Kitchen with Engineered Stone Countertops Ideas and Designs
Refine by:
Budget
Sort by:Popular Today
1 - 20 of 398 photos

Clean, contemporary white oak slab cabinets with a white Chroma Crystal White countertop. Cabinets are set off with sleek stainless steel handles. The appliances are also stainless steel. The diswasher is Bosch, the refridgerator is a Kenmore professional built-in, stainless steel. The hood is stainless and glass from Futuro, Venice model. The double oven is stainless steel from LG. The stainless wine cooler is Uline. the stainless steel built-in microwave is form GE. The irridescent glass back splash that sets off the floating bar cabinet and surrounds window is Vihara Irridescent 1 x 4 glass in Puka. Perfect for entertaining. The floors are Italian ceramic planks that look like hardwood in a driftwood color. Simply gorgeous. Lighting is recessed and kept to a minimum to maintain the crisp clean look the client was striving for. I added a pop of orange and turquoise (not seen in the photos) for pillows on a bench as well as on the accessories. Cabinet fabricator, Mark Klindt ~ www.creativewoodworks.info

Windows looking out at the garden space and open wood shelves and the custom fabricated hood make this a space where you want to spend time.
This is an example of a contemporary kitchen in Portland with stainless steel appliances, a single-bowl sink, engineered stone countertops, open cabinets and medium wood cabinets.
This is an example of a contemporary kitchen in Portland with stainless steel appliances, a single-bowl sink, engineered stone countertops, open cabinets and medium wood cabinets.
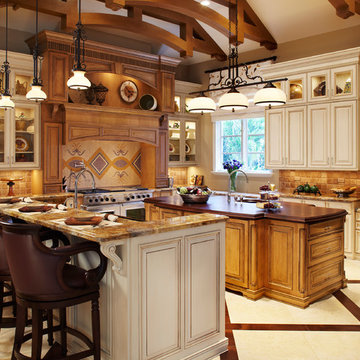
This is an example of a large traditional u-shaped kitchen/diner in Miami with raised-panel cabinets, beige cabinets, a submerged sink, engineered stone countertops, beige splashback, ceramic splashback, stainless steel appliances, cement flooring, multiple islands and beige floors.

Hulya Kolabas
Photo of a large classic l-shaped open plan kitchen in New York with a belfast sink, recessed-panel cabinets, white cabinets, white splashback, engineered stone countertops, ceramic splashback, stainless steel appliances, dark hardwood flooring and an island.
Photo of a large classic l-shaped open plan kitchen in New York with a belfast sink, recessed-panel cabinets, white cabinets, white splashback, engineered stone countertops, ceramic splashback, stainless steel appliances, dark hardwood flooring and an island.

View of Kitchen looking towards dining room and outdoor cafe:
Island contemporary kitchen in Naples, Florida. Features custom cabinetry and finishes, double islands, Wolf/Sub-Zero appliances, super wide Pompeii stone 3 inch counter tops, and Adorne switches and outlets.
41 West Coastal Retreat Series reveals creative, fresh ideas, for a new look to define the casual beach lifestyle of Naples.
More than a dozen custom variations and sizes are available to be built on your lot. From this spacious 3,000 square foot, 3 bedroom model, to larger 4 and 5 bedroom versions ranging from 3,500 - 10,000 square feet, including guest house options.

Photo of a large traditional l-shaped open plan kitchen in Los Angeles with raised-panel cabinets, white cabinets, blue splashback, stainless steel appliances, a belfast sink, engineered stone countertops, porcelain splashback, medium hardwood flooring and an island.

Photo of a large contemporary l-shaped kitchen in Other with flat-panel cabinets, a submerged sink, engineered stone countertops, metallic splashback, stainless steel appliances, ceramic flooring, metal splashback and dark wood cabinets.
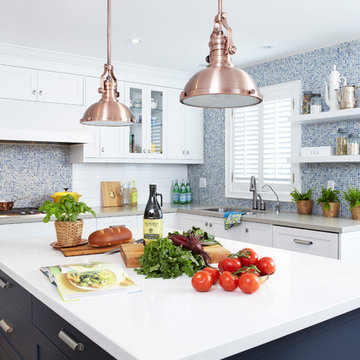
Inspiration for a contemporary kitchen in Toronto with mosaic tiled splashback, blue splashback, shaker cabinets, white cabinets and engineered stone countertops.

This spacious kitchen with beautiful views features a prefinished cherry flooring with a very dark stain. We custom made the white shaker cabinets and paired them with a rich brown quartz composite countertop. A slate blue glass subway tile adorns the backsplash. We fitted the kitchen with a stainless steel apron sink. The same white and brown color palette has been used for the island. We also equipped the island area with modern pendant lighting and bar stools for seating.
Project by Portland interior design studio Jenni Leasia Interior Design. Also serving Lake Oswego, West Linn, Vancouver, Sherwood, Camas, Oregon City, Beaverton, and the whole of Greater Portland.
For more about Jenni Leasia Interior Design, click here: https://www.jennileasiadesign.com/
To learn more about this project, click here:
https://www.jennileasiadesign.com/lake-oswego

The Port Ludlow Residence is a compact, 2400 SF modern house located on a wooded waterfront property at the north end of the Hood Canal, a long, fjord-like arm of western Puget Sound. The house creates a simple glazed living space that opens up to become a front porch to the beautiful Hood Canal.
The east-facing house is sited along a high bank, with a wonderful view of the water. The main living volume is completely glazed, with 12-ft. high glass walls facing the view and large, 8-ft.x8-ft. sliding glass doors that open to a slightly raised wood deck, creating a seamless indoor-outdoor space. During the warm summer months, the living area feels like a large, open porch. Anchoring the north end of the living space is a two-story building volume containing several bedrooms and separate his/her office spaces.
The interior finishes are simple and elegant, with IPE wood flooring, zebrawood cabinet doors with mahogany end panels, quartz and limestone countertops, and Douglas Fir trim and doors. Exterior materials are completely maintenance-free: metal siding and aluminum windows and doors. The metal siding has an alternating pattern using two different siding profiles.
The house has a number of sustainable or “green” building features, including 2x8 construction (40% greater insulation value); generous glass areas to provide natural lighting and ventilation; large overhangs for sun and rain protection; metal siding (recycled steel) for maximum durability, and a heat pump mechanical system for maximum energy efficiency. Sustainable interior finish materials include wood cabinets, linoleum floors, low-VOC paints, and natural wool carpet.
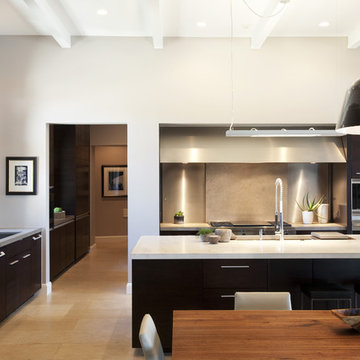
This is an example of a large contemporary l-shaped kitchen/diner in Austin with stainless steel appliances, flat-panel cabinets, dark wood cabinets, beige splashback, stone slab splashback, an island, a submerged sink, travertine flooring, engineered stone countertops and beige floors.
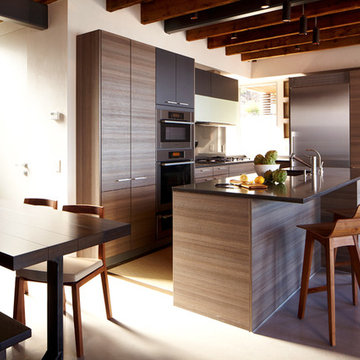
Professional interior shots by Phillip Ennis Photography, exterior shots provided by Architect's firm.
Medium sized modern l-shaped kitchen/diner in New York with stainless steel appliances, flat-panel cabinets, dark wood cabinets, engineered stone countertops, a submerged sink, concrete flooring and an island.
Medium sized modern l-shaped kitchen/diner in New York with stainless steel appliances, flat-panel cabinets, dark wood cabinets, engineered stone countertops, a submerged sink, concrete flooring and an island.
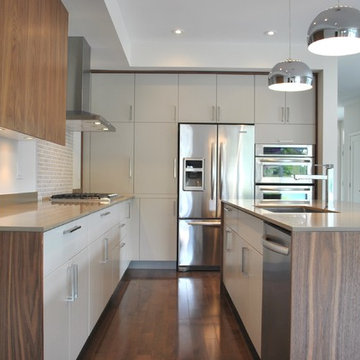
Features custom "Revere Pewter" lacquered slab doors, "flat-cut walnut" veneer panels, "Mocha" Caesarstone quartz countertops and a "Sun Flower Marble Mosaic" (Emperador Light & Thassos) backsplash.
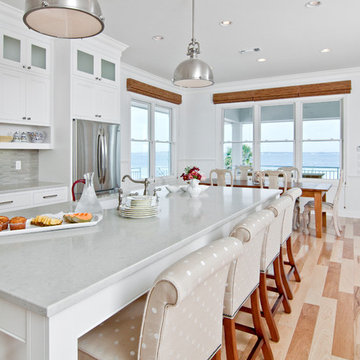
This spectacular new beach kitchen was designed for an older couple with the love of the water in mind. The house is not large but the client wanted the kitchen area to be the main aspect of the design and to be comfortable and serene.The windows were optimized for the maximum view from the eat in kitchen area. The large island was designed for grandchildren to enjoy and to use for buffet dining when cooking outside. The laundry also is a “prep” kitchen that has an additional refrigerator and is where small appliances are stored on the counter to keep the main kitchen counters clutter free.
The client asked for a fun seaside kitchen with a neutral backdrop of cabinetry so she could showcase her colorful accessories. We chose classic white cabinetry to complement the maple floors and selected soft white for the wall color to keep harmony with the incredible views. She wanted a no fuss kitchen with lots of counterspace for multiple cooks when her adult kids came to visit. Her husband requested a no or low maintenance countertop as well so we chose a ceasarstone top that mimics traditional carerra marble but without the associated issues with marble tops. To emphasize the beach living atmosphere, we chose a glass that has a slight frosted wave in it and then turned it sideways instead of the traditional vertical application. The knobs and handles are a mix of traditional and modern and are satin nickel to match the sink and faucet and appliances. In addition to the large laundry space, one wall is dedicated to storage and features pullout drawers and houses the microwave as well. Small details such as the open shelf under the upper cabinets to showcase colorful pottery and the wine grid help give some dimension the upper cabinetry.
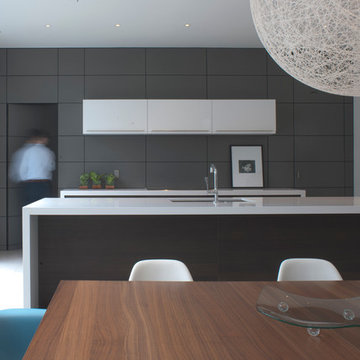
Photo of a contemporary galley kitchen/diner in Houston with engineered stone countertops, a submerged sink, flat-panel cabinets, white cabinets and stainless steel appliances.

This whole house remodel included a kitchen & 3 baths for a young growing family.
They were going for a transitional style with a coastal twist. The kitchen was designed using Fieldstone Cabinetry with a light-colored perimeter and a darker island for contrast. The traditional farmhouse style sink is contrasted with a contemporary single control faucet in polished chrome.
Kyle J Caldwell Photography

Molly Winters Photography
Photo of a medium sized retro single-wall kitchen/diner in Austin with a belfast sink, flat-panel cabinets, white cabinets, engineered stone countertops, white splashback, glass tiled splashback, stainless steel appliances, ceramic flooring and an island.
Photo of a medium sized retro single-wall kitchen/diner in Austin with a belfast sink, flat-panel cabinets, white cabinets, engineered stone countertops, white splashback, glass tiled splashback, stainless steel appliances, ceramic flooring and an island.
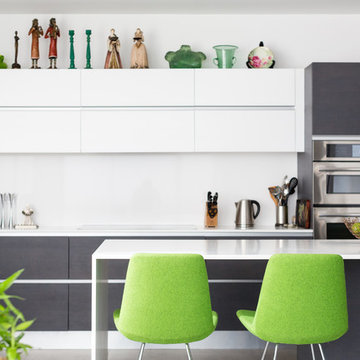
Brandon Shigeta
Large modern grey and white l-shaped kitchen in Los Angeles with a double-bowl sink, flat-panel cabinets, engineered stone countertops, white splashback, stainless steel appliances, an island and white cabinets.
Large modern grey and white l-shaped kitchen in Los Angeles with a double-bowl sink, flat-panel cabinets, engineered stone countertops, white splashback, stainless steel appliances, an island and white cabinets.
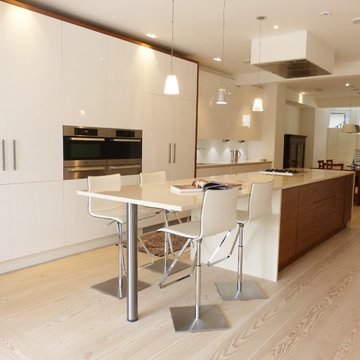
Fabian Bond Ltd
Contemporary galley kitchen/diner in London with a submerged sink, flat-panel cabinets, white cabinets, engineered stone countertops, white splashback, glass sheet splashback, stainless steel appliances, light hardwood flooring and an island.
Contemporary galley kitchen/diner in London with a submerged sink, flat-panel cabinets, white cabinets, engineered stone countertops, white splashback, glass sheet splashback, stainless steel appliances, light hardwood flooring and an island.
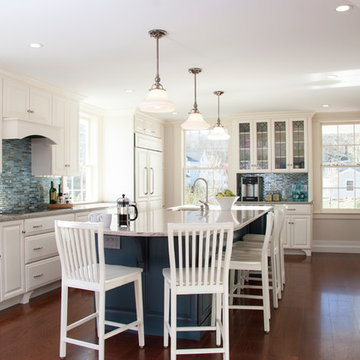
Photo Credits: Alex Donovan, asquaredstudio.com
Inspiration for a beach style u-shaped enclosed kitchen in Boston with a submerged sink, raised-panel cabinets, white cabinets, engineered stone countertops, blue splashback, glass tiled splashback and stainless steel appliances.
Inspiration for a beach style u-shaped enclosed kitchen in Boston with a submerged sink, raised-panel cabinets, white cabinets, engineered stone countertops, blue splashback, glass tiled splashback and stainless steel appliances.
Kitchen with Engineered Stone Countertops Ideas and Designs
1