Kitchen with Engineered Stone Countertops Ideas and Designs
Refine by:
Budget
Sort by:Popular Today
1 - 20 of 40 photos

Windows looking out at the garden space and open wood shelves and the custom fabricated hood make this a space where you want to spend time.
This is an example of a contemporary kitchen in Portland with stainless steel appliances, a single-bowl sink, engineered stone countertops, open cabinets and medium wood cabinets.
This is an example of a contemporary kitchen in Portland with stainless steel appliances, a single-bowl sink, engineered stone countertops, open cabinets and medium wood cabinets.
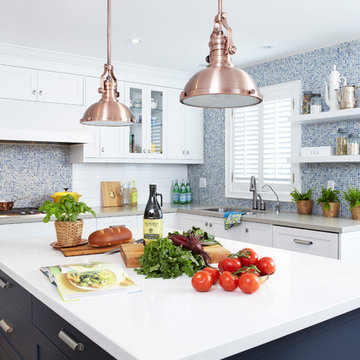
Inspiration for a contemporary kitchen in Toronto with mosaic tiled splashback, blue splashback, shaker cabinets, white cabinets and engineered stone countertops.

Remodel of a two-story residence in the heart of South Austin. The entire first floor was opened up and the kitchen enlarged and upgraded to meet the demands of the homeowners who love to cook and entertain. The upstairs master bathroom was also completely renovated and features a large, luxurious walk-in shower.
Jennifer Ott Design • http://jenottdesign.com/
Photography by Atelier Wong

Traditional grey and cream enclosed kitchen in Newark with integrated appliances, a submerged sink, recessed-panel cabinets, green cabinets, engineered stone countertops, white splashback, stone tiled splashback and travertine flooring.
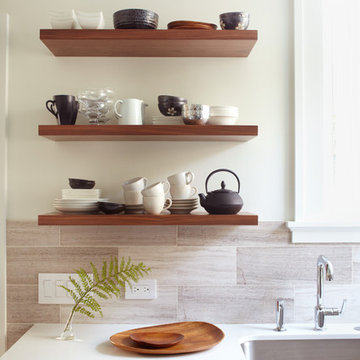
Architect: David Seidel AIA (www.wdavidseidel.com)
Contractor: Doran Construction (www.braddoran.com)
Designer: Lucy McLintic
Photo credit: Chris Gaede photography (www.chrisgaede.com)
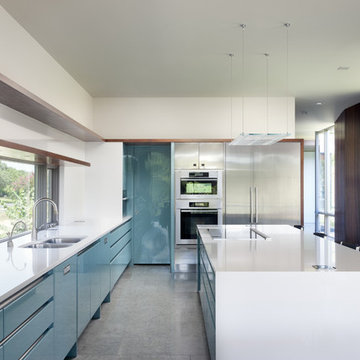
Photography by Whit Preston Photography and Paul Finkel of Piston Design
Inspiration for a retro kitchen in Austin with stainless steel appliances, engineered stone countertops, a double-bowl sink and flat-panel cabinets.
Inspiration for a retro kitchen in Austin with stainless steel appliances, engineered stone countertops, a double-bowl sink and flat-panel cabinets.
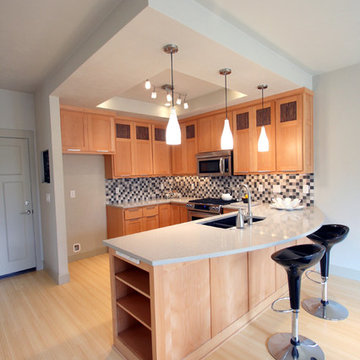
An urban townhome with European Beech Cabinets with a clear laquer finish, engineered quartz counters and bamboo floors.
Medium sized classic u-shaped kitchen/diner in Portland with a submerged sink, shaker cabinets, light wood cabinets, multi-coloured splashback, engineered stone countertops, stainless steel appliances, bamboo flooring and a breakfast bar.
Medium sized classic u-shaped kitchen/diner in Portland with a submerged sink, shaker cabinets, light wood cabinets, multi-coloured splashback, engineered stone countertops, stainless steel appliances, bamboo flooring and a breakfast bar.
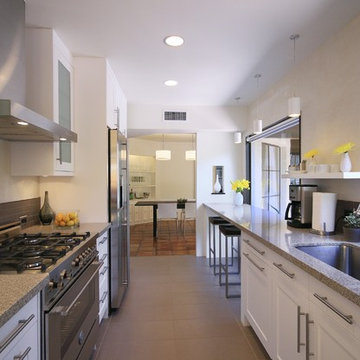
Copyright Nicolas O.S. Marques
Inspiration for a contemporary galley enclosed kitchen in Phoenix with stainless steel appliances, a single-bowl sink and engineered stone countertops.
Inspiration for a contemporary galley enclosed kitchen in Phoenix with stainless steel appliances, a single-bowl sink and engineered stone countertops.
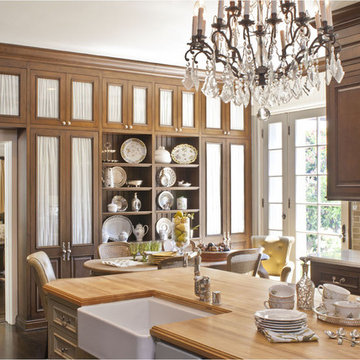
Photo by Grey Crawford
Medium sized traditional kitchen/diner in Los Angeles with a belfast sink, raised-panel cabinets, medium wood cabinets, engineered stone countertops, beige splashback, metro tiled splashback, stainless steel appliances, dark hardwood flooring, an island, brown floors and white worktops.
Medium sized traditional kitchen/diner in Los Angeles with a belfast sink, raised-panel cabinets, medium wood cabinets, engineered stone countertops, beige splashback, metro tiled splashback, stainless steel appliances, dark hardwood flooring, an island, brown floors and white worktops.

Water, water everywhere, but not a drop to drink. Although this kitchen had ample cabinets and countertops, none of it was functional. Tall appliances divided what would have been a functional run of counters. The cooktop was placed at the end of a narrow island. The walk-in pantry jutted into the kitchen reducing the walkspace of the only functional countertop to 36”. There was not enough room to work and still have a walking area behind. Dark corners and cabinets with poor storage rounded out the existing kitchen.
Removing the walk in pantry opened the kitchen and made the adjoining utility room more functional. The space created by removing the pantry became a functional wall of appliances featuring:
• 30” Viking Freezer
• 36” Viking Refrigerator
• 30” Wolf Microwave
• 30” Wolf warming drawer
To minimize a three foot ceiling height change, a custom Uberboten was built to create a horizontal band keeping the focus downward. The Uberboten houses recessed cans and three decorative light fixtures to illuminate the worksurface and seating area.
The Island is functional from all four sides:
• Elevation F: functions as an eating bar for two and as a buffet counter for large parties. Countertop: Ceasarstone Blue Ridge
• Elevation G: 30” deep coffee bar with beverage refrigerator. Custom storage for flavored syrups and coffee accoutrements. Access to the water with the pull out Elkay faucet makes filling the espresso machine a cinch! Countertop: Ceasarstone Canyon Red
• Elevation H: holds the Franke sink, and a cabinet with popup mixer hardware. Countertop: 4” thick endgrain butcherblock maple countertop
• Elevation I: 42” tall and 30” deep cabinets hold a second Wolf oven and a built-in Franke scale Countertop: Ceasarstone in Blue Ridge
The Range Elevation (Elevation B) has 27” deep countertops, the trash compactor, recycling, a 48” Wolf range. Opposing counter surfaces flank of the range:
• Left: Ceasarstone in Canyon Red
• Right: Stainless Steel.
• Backsplash: Copper
What originally was a dysfunctional desk that collected EVERYTHING, now is an attractive, functional 21” deep pantry that stores linen, food, serving pieces and more. The cabinet doors were made from a Zebra-wood-look-alike melamine, the gain runs both horizontally and vertically for a custom design. The end cabinet is a 12” deep message center with cork-board backing and a small work space. Storage below houses phone books and the Lumitron Graphic Eye that controls the light fixtures.
Design Details:
• An Icebox computer to the left of the main sink
• Undercabinet lighting: Xenon
• Plug strip eliminate unsightly outlets in the backsplash
• Cabinets: natural maple accented with espresso stained alder.
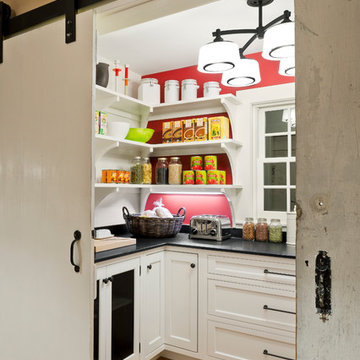
Medium sized contemporary u-shaped kitchen pantry in Boston with open cabinets, white cabinets, engineered stone countertops, red splashback and medium hardwood flooring.
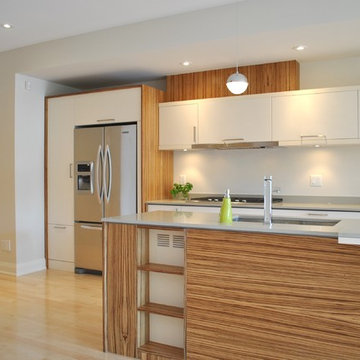
This light and fresh modern kitchen design features custom cabinetry with "Zebrano" veneer panels and slab thermoplastic antique white silk doors. The 2cm thin "Cinder" Caesarstone quartz adds to the overall clean lines of the space.
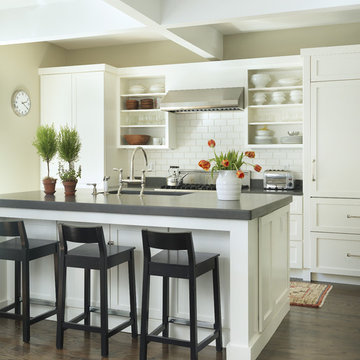
photo taken by Nat Rea photography
This is an example of a classic galley kitchen in Providence with open cabinets, white cabinets, white splashback, metro tiled splashback, integrated appliances and engineered stone countertops.
This is an example of a classic galley kitchen in Providence with open cabinets, white cabinets, white splashback, metro tiled splashback, integrated appliances and engineered stone countertops.
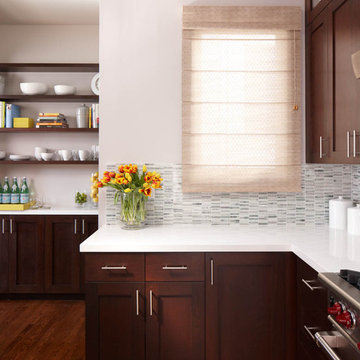
Inspiration for a contemporary kitchen in San Francisco with shaker cabinets, dark wood cabinets, engineered stone countertops, white splashback and stone tiled splashback.
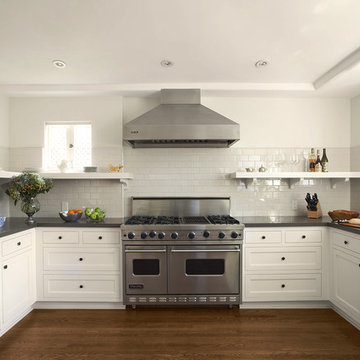
Hollywood Hills Rennovation
This is an example of a classic kitchen in Los Angeles with stainless steel appliances, recessed-panel cabinets, white cabinets, engineered stone countertops, white splashback and metro tiled splashback.
This is an example of a classic kitchen in Los Angeles with stainless steel appliances, recessed-panel cabinets, white cabinets, engineered stone countertops, white splashback and metro tiled splashback.

Open shelving at the end of this large island helps lighten the visual weight of the piece, as well as providing easy access to cookbooks and other commonly used kitchen pieces. Learn more about the Normandy Remodeling Designer, Stephanie Bryant, who created this kitchen: http://www.normandyremodeling.com/stephaniebryant/

Sustainable Kitchens - Industrial Kitchen with American Diner Feel. A black Ilve Roma Twin Range cooker set within St Giles Blue Farrow & Ball painted flat panel cabinets with routed pulls. Open shelving on vintage Duckett design brackets with metro tiles and dark grout go beautifully with the bianco venato worktop. The open ducting create a fresh industrial vibe. The checkered floor gives the kitchen a playful feel.
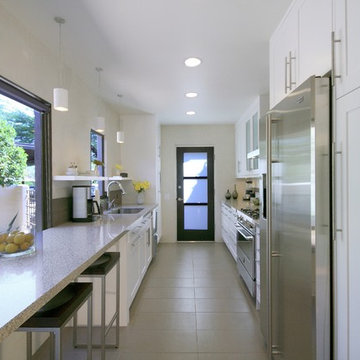
Copyright Nicolas O.S. Marques
Design ideas for a contemporary galley enclosed kitchen in Phoenix with stainless steel appliances and engineered stone countertops.
Design ideas for a contemporary galley enclosed kitchen in Phoenix with stainless steel appliances and engineered stone countertops.

Remodel of a two-story residence in the heart of South Austin. The entire first floor was opened up and the kitchen enlarged and upgraded to meet the demands of the homeowners who love to cook and entertain. The upstairs master bathroom was also completely renovated and features a large, luxurious walk-in shower.
Jennifer Ott Design • http://jenottdesign.com/
Photography by Atelier Wong
Kitchen with Engineered Stone Countertops Ideas and Designs
1
