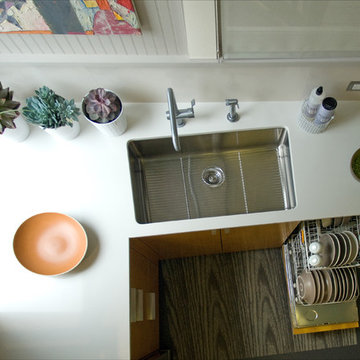Kitchen with Engineered Stone Countertops Ideas and Designs
Refine by:
Budget
Sort by:Popular Today
1 - 20 of 476 photos
Item 1 of 3

Photos by Project Focus Photography
Expansive traditional u-shaped enclosed kitchen in Tampa with a submerged sink, white cabinets, engineered stone countertops, white splashback, mosaic tiled splashback, integrated appliances, dark hardwood flooring, an island, white worktops, shaker cabinets and grey floors.
Expansive traditional u-shaped enclosed kitchen in Tampa with a submerged sink, white cabinets, engineered stone countertops, white splashback, mosaic tiled splashback, integrated appliances, dark hardwood flooring, an island, white worktops, shaker cabinets and grey floors.
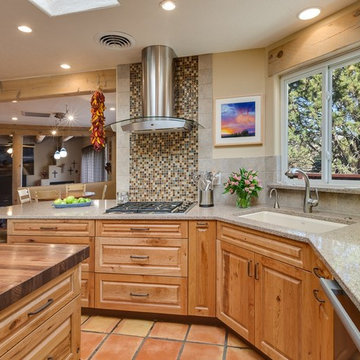
Medium sized kitchen/diner in Albuquerque with a submerged sink, raised-panel cabinets, light wood cabinets, grey splashback, stone tiled splashback, stainless steel appliances, terracotta flooring, an island and engineered stone countertops.
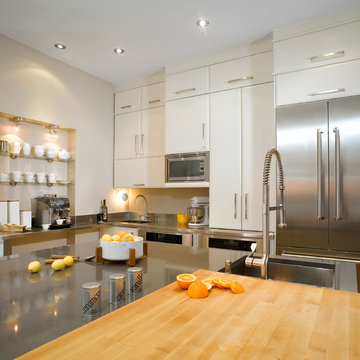
This family kitchen, warm and functional, has everything to please. The white glossy kitchen cabinets bring brightness and freshness to the room and the light colored wood brings a nice warmth. Full height cabinets maximize the space, while creating an open and practical room. Everything is modernized through the stainless steel appliances and the quartz kitchen countertop. Finally, the island serves as a workspace, but also as a dining area for the whole family.
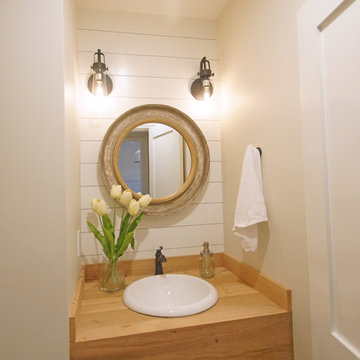
Inspiration for a medium sized nautical u-shaped kitchen/diner in Boston with a submerged sink, shaker cabinets, engineered stone countertops, white splashback, metro tiled splashback, stainless steel appliances, an island, white worktops, white cabinets, light hardwood flooring and beige floors.
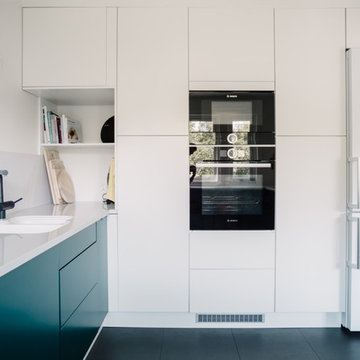
Martin Faltejsek
This is an example of a medium sized modern u-shaped enclosed kitchen in Other with a submerged sink, flat-panel cabinets, green cabinets, engineered stone countertops, white splashback, stone slab splashback, black appliances, vinyl flooring, no island, black floors and white worktops.
This is an example of a medium sized modern u-shaped enclosed kitchen in Other with a submerged sink, flat-panel cabinets, green cabinets, engineered stone countertops, white splashback, stone slab splashback, black appliances, vinyl flooring, no island, black floors and white worktops.
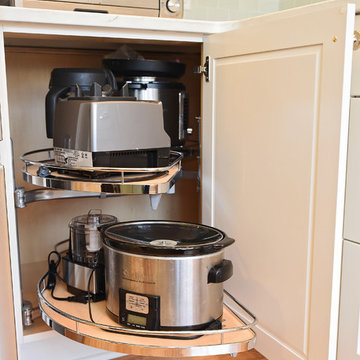
CS Photography
Inspiration for a medium sized traditional u-shaped kitchen/diner in Other with a submerged sink, flat-panel cabinets, white cabinets, engineered stone countertops, blue splashback, ceramic splashback, stainless steel appliances, medium hardwood flooring, an island, brown floors and white worktops.
Inspiration for a medium sized traditional u-shaped kitchen/diner in Other with a submerged sink, flat-panel cabinets, white cabinets, engineered stone countertops, blue splashback, ceramic splashback, stainless steel appliances, medium hardwood flooring, an island, brown floors and white worktops.
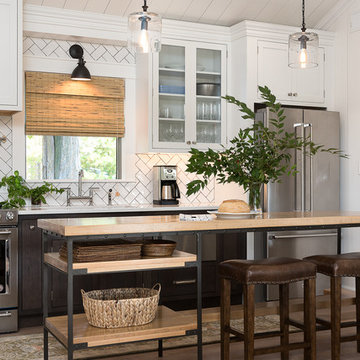
Design ideas for a medium sized farmhouse single-wall open plan kitchen in Other with a submerged sink, engineered stone countertops, white splashback, metro tiled splashback, stainless steel appliances, an island, brown floors, shaker cabinets, dark wood cabinets and medium hardwood flooring.
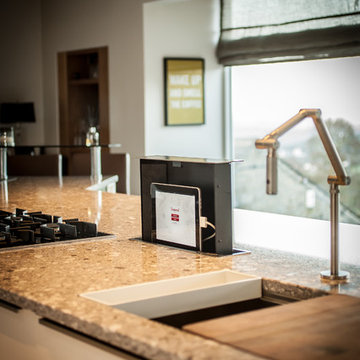
Expansive contemporary kitchen/diner in Other with a submerged sink, flat-panel cabinets, engineered stone countertops and an island.
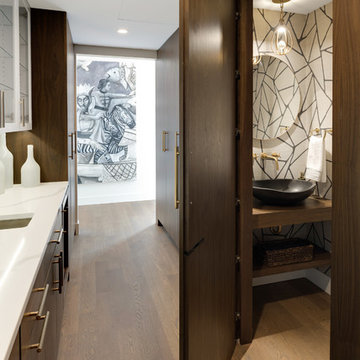
Spacecrafting Inc
Large modern galley kitchen pantry in Minneapolis with a submerged sink, flat-panel cabinets, medium wood cabinets, engineered stone countertops, white splashback, ceramic splashback, integrated appliances, light hardwood flooring, an island, grey floors and white worktops.
Large modern galley kitchen pantry in Minneapolis with a submerged sink, flat-panel cabinets, medium wood cabinets, engineered stone countertops, white splashback, ceramic splashback, integrated appliances, light hardwood flooring, an island, grey floors and white worktops.
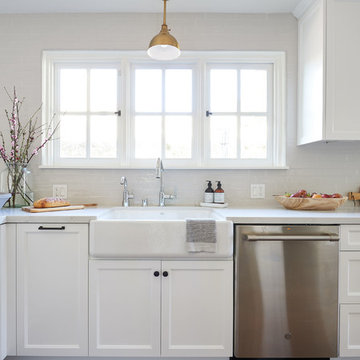
Samantha Goh Photography
Inspiration for a medium sized beach style galley kitchen/diner in San Diego with a submerged sink, shaker cabinets, white cabinets, engineered stone countertops, grey splashback, ceramic splashback, stainless steel appliances, medium hardwood flooring, an island, brown floors and white worktops.
Inspiration for a medium sized beach style galley kitchen/diner in San Diego with a submerged sink, shaker cabinets, white cabinets, engineered stone countertops, grey splashback, ceramic splashback, stainless steel appliances, medium hardwood flooring, an island, brown floors and white worktops.
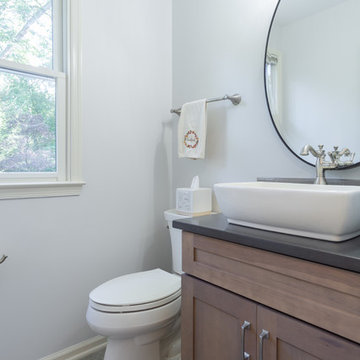
Red Coat Creative
Large contemporary l-shaped kitchen/diner in Philadelphia with a belfast sink, shaker cabinets, grey cabinets, engineered stone countertops, white splashback, mosaic tiled splashback, stainless steel appliances, porcelain flooring, an island, grey floors and grey worktops.
Large contemporary l-shaped kitchen/diner in Philadelphia with a belfast sink, shaker cabinets, grey cabinets, engineered stone countertops, white splashback, mosaic tiled splashback, stainless steel appliances, porcelain flooring, an island, grey floors and grey worktops.
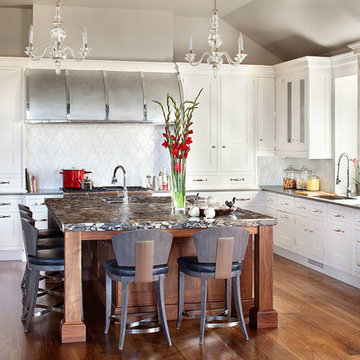
Custom Hoods for One-of-a-Kind Kitchens
A one-of-a-kind custom hood is the focal-point of any designer kitchen. There is no better way to tie together all of the wood cabinets and granite tops than with a unique custom designed metal hood. Whether the material is copper, zinc, stainless or carbon steel, Runa Novak from In Your Space, Interior Design can provide the perfect solution for all of your custom designed kitchen needs
For this project, Runa chose to design a custom hood to compliment the large wood cabinets and walnut island in a Colorado mountain home. The end result, a zinc barrel hood with straps and rivets, was featured in Colorado Homes and Lifestyle Magazine for their special kitchen issue in Sept/Oct 2013.
Runa Novak can build a custom hood in any style of your choosing as part of her interior design services, including barrel, bell, modern and French country. You can also choose from different custom hood materials: copper and zinc, hammered, non-hammered, strapped, and rivets, etc.
Call Runa Novak for your custom kitchen hood needs.
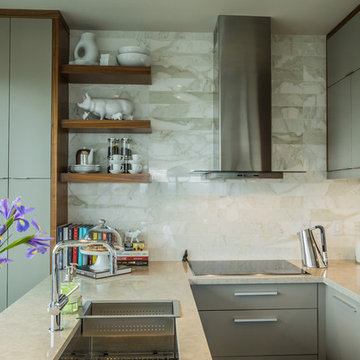
justice darragh as seen on apartment therapy
Inspiration for a small contemporary u-shaped kitchen/diner in Toronto with a submerged sink, flat-panel cabinets, grey cabinets, engineered stone countertops, stone tiled splashback, stainless steel appliances, beige splashback, dark hardwood flooring and a breakfast bar.
Inspiration for a small contemporary u-shaped kitchen/diner in Toronto with a submerged sink, flat-panel cabinets, grey cabinets, engineered stone countertops, stone tiled splashback, stainless steel appliances, beige splashback, dark hardwood flooring and a breakfast bar.
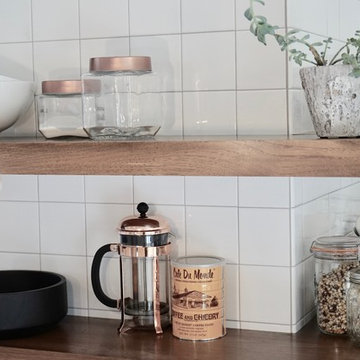
Walnut wrap around shelves is the natural focal point in this Scandinavian / Asian kitchen
Inspiration for a small scandinavian u-shaped kitchen/diner in Charleston with a submerged sink, shaker cabinets, white cabinets, engineered stone countertops, white splashback, ceramic splashback, stainless steel appliances, light hardwood flooring, a breakfast bar, beige floors and white worktops.
Inspiration for a small scandinavian u-shaped kitchen/diner in Charleston with a submerged sink, shaker cabinets, white cabinets, engineered stone countertops, white splashback, ceramic splashback, stainless steel appliances, light hardwood flooring, a breakfast bar, beige floors and white worktops.
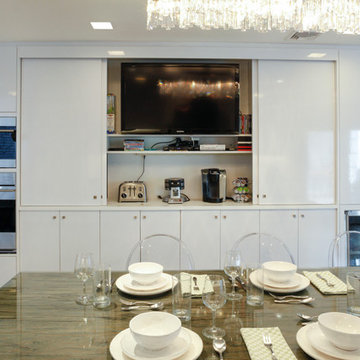
Catherine "Cie" Stroud Photography
Inspiration for a large modern kitchen pantry in New York with a submerged sink, flat-panel cabinets, white cabinets, engineered stone countertops, white splashback, stone slab splashback, integrated appliances, travertine flooring and no island.
Inspiration for a large modern kitchen pantry in New York with a submerged sink, flat-panel cabinets, white cabinets, engineered stone countertops, white splashback, stone slab splashback, integrated appliances, travertine flooring and no island.
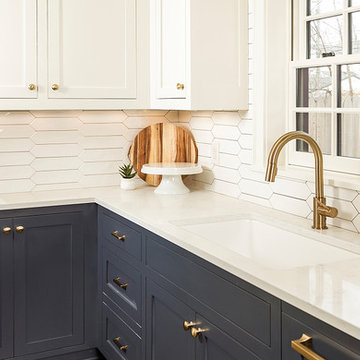
Photo Cred: Seth Hannula
Photo of a medium sized traditional galley kitchen/diner in Minneapolis with a submerged sink, shaker cabinets, white cabinets, engineered stone countertops, white splashback, ceramic splashback, integrated appliances, dark hardwood flooring, no island and brown floors.
Photo of a medium sized traditional galley kitchen/diner in Minneapolis with a submerged sink, shaker cabinets, white cabinets, engineered stone countertops, white splashback, ceramic splashback, integrated appliances, dark hardwood flooring, no island and brown floors.
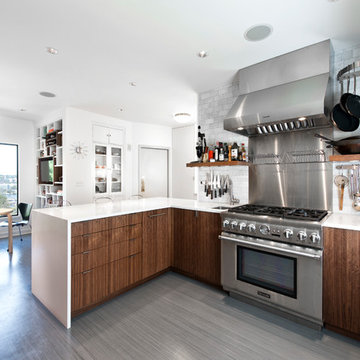
The breakfast area adjoins the clean and open cooking and prep area with easy access to all cooking equipment. The floors are Marmoleum, and provide a sustainable and easy to clean surface.
Photography by Ocular Proof.
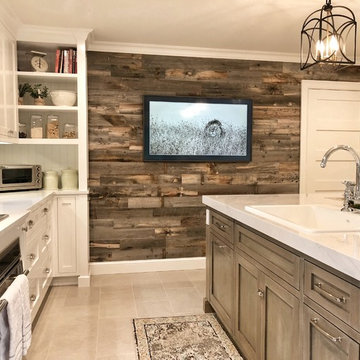
This is an example of a large farmhouse galley kitchen pantry in Other with a built-in sink, shaker cabinets, white cabinets, engineered stone countertops, beige splashback, ceramic splashback, stainless steel appliances, limestone flooring, an island, grey floors and white worktops.
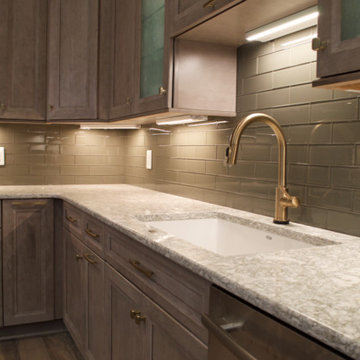
Since we opened our doors in 1930, we have designed and installed over 20,000 kitchens in the DC metropolitan area. Even with this volume of service, we have been able to maintain an A+ rating with the Better Business Bureau, and members in good standing with the National Kitchen & Bath Association. A large part to our success is been due to the quality of the people we work with. Our installers have been certified by us and the manufacturers and exceed the standard requirements in the quality of work, attention to detail, on time completions, and most important, customer satisfaction.
When Bray & Scarff handles your installation we manage the total project. This means we take full responsibility for the entire job. Our installs come with a limited lifetime warranty on all labor, which allows our customer to have continued confidence in our work. This means Bray & Scarff stands behind the work of the installers we work with, Bray & Scarff Certified installers. We will handle all the plumbing and electric. We take care of all permits and inspections, and our call program will keep you informed. Your designer is always just a phone call away if you have questions or concerns. Bray & Scarff is properly insured in all three areas, with 3-way liability insurance for your protection.
Kitchen with Engineered Stone Countertops Ideas and Designs
1
