Kitchen with Engineered Stone Countertops Ideas and Designs
Refine by:
Budget
Sort by:Popular Today
1 - 20 of 1,336 photos
Item 1 of 3
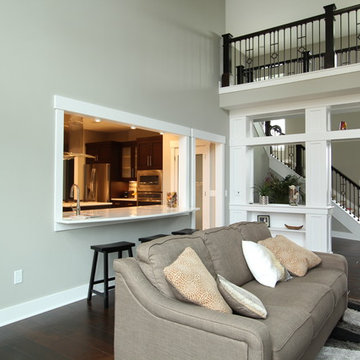
This large pass through into the kitchen from the living room not only provides a spot for natural light to filter in but it also provides a chance for whom ever is in the kitchen to be included in what is going on in the living room. The central kitchen is the hub of activity. White casework pairs perfectly with the light grey wall paint and the dark wood floors.
Photos by Erica Weaver
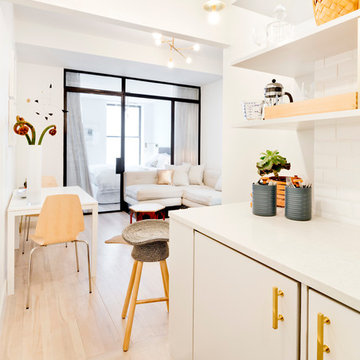
Design ideas for a small contemporary l-shaped open plan kitchen in New York with a submerged sink, open cabinets, white cabinets, engineered stone countertops, white splashback, metro tiled splashback, integrated appliances, light hardwood flooring and no island.
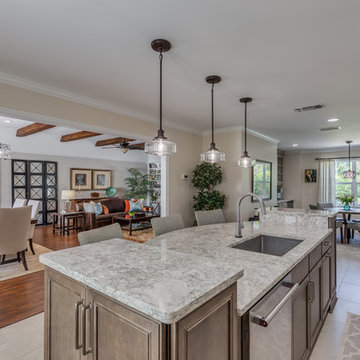
Design ideas for a classic kitchen/diner in Jacksonville with a submerged sink, raised-panel cabinets, dark wood cabinets, engineered stone countertops, beige splashback, porcelain splashback, stainless steel appliances, porcelain flooring and an island.
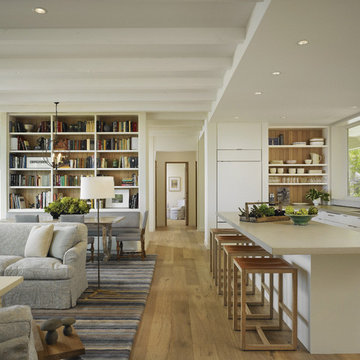
Architect: Celeste Robbins, Robbins Architecture Inc.
Photography By: Hedrich Blessing
“Simple and sophisticated interior and exterior that harmonizes with the site. Like the integration of the flat roof element into the main gabled form next to garage. It negotiates the line between traditional and modernist forms and details successfully.”
This single-family vacation home on the Michigan shoreline accomplished the balance of large, glass window walls with the quaint beach aesthetic found on the neighboring dunes. Drawing from the vernacular language of nearby beach porches, a composition of flat and gable roofs was designed. This blending of rooflines gave the ability to maintain the scale of a beach cottage without compromising the fullness of the lake views.
The result was a space that continuously displays views of Lake Michigan as you move throughout the home. From the front door to the upper bedroom suites, the home reminds you why you came to the water’s edge, and emphasizes the vastness of the lake view.
Marvin Windows helped frame the dramatic lake scene. The products met the performance needs of the challenging lake wind and sun. Marvin also fit within the budget, and the technical support made it easy to design everything from large fixed windows to motorized awnings in hard-to-reach locations.
Featuring:
Marvin Ultimate Awning Window
Marvin Ultimate Casement Window
Marvin Ultimate Swinging French Door

photo by Susan Teare
Photo of a medium sized traditional l-shaped open plan kitchen in Burlington with green cabinets, a belfast sink, shaker cabinets, engineered stone countertops, white splashback, wood splashback, stainless steel appliances, dark hardwood flooring, no island and brown floors.
Photo of a medium sized traditional l-shaped open plan kitchen in Burlington with green cabinets, a belfast sink, shaker cabinets, engineered stone countertops, white splashback, wood splashback, stainless steel appliances, dark hardwood flooring, no island and brown floors.
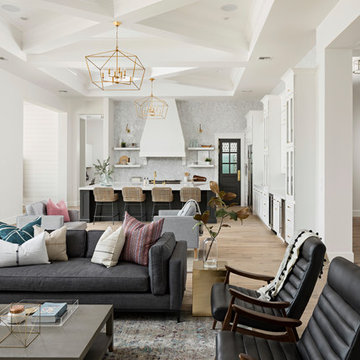
High Res Media
Design ideas for an expansive classic galley open plan kitchen in Phoenix with a submerged sink, shaker cabinets, white cabinets, engineered stone countertops, grey splashback, marble splashback, stainless steel appliances, light hardwood flooring, an island and beige floors.
Design ideas for an expansive classic galley open plan kitchen in Phoenix with a submerged sink, shaker cabinets, white cabinets, engineered stone countertops, grey splashback, marble splashback, stainless steel appliances, light hardwood flooring, an island and beige floors.
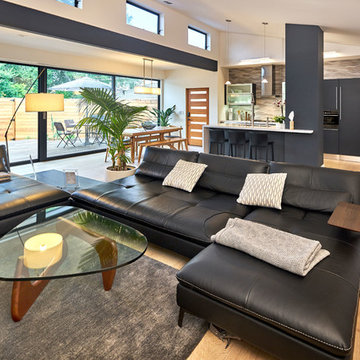
Challenge: Create a great room that has defined spaces.
Response: With ceilings of varying heights and one floor-to-ceiling cabinet in the kitchen, the room has well defined areas for kitchen, dining and living areas.
This Palo Alto Contemporary great room. has 21' long multi-slide patio door that extends the length of the room, opening to an expansive deck. The modern kitchen island is anchored by a 'tower' that offers open shelves hidden from view of the great room. Clerestory windows bring in natural light
Photography: Mark Pinkerton vi360
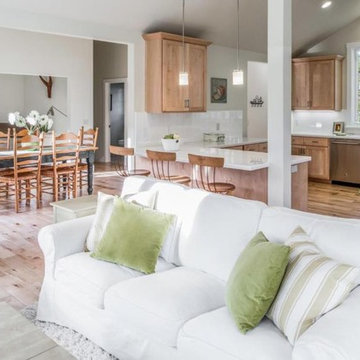
This is an example of a medium sized traditional u-shaped kitchen/diner in Other with a submerged sink, shaker cabinets, medium wood cabinets, engineered stone countertops, white splashback, porcelain splashback, stainless steel appliances, light hardwood flooring, a breakfast bar, brown floors and white worktops.
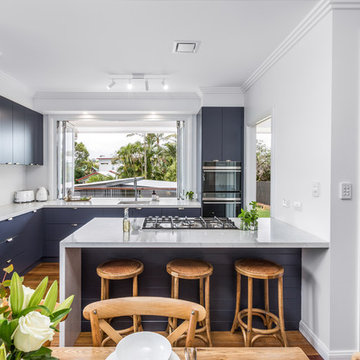
B&M Photography
Photo of a small classic l-shaped kitchen/diner in Brisbane with a submerged sink, flat-panel cabinets, blue cabinets, engineered stone countertops, white splashback, metro tiled splashback, black appliances, medium hardwood flooring, an island, brown floors and white worktops.
Photo of a small classic l-shaped kitchen/diner in Brisbane with a submerged sink, flat-panel cabinets, blue cabinets, engineered stone countertops, white splashback, metro tiled splashback, black appliances, medium hardwood flooring, an island, brown floors and white worktops.
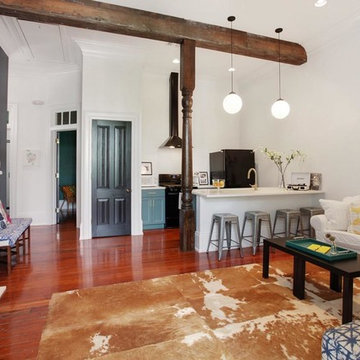
Inspiration for a small contemporary galley open plan kitchen in New Orleans with a belfast sink, recessed-panel cabinets, blue cabinets, engineered stone countertops, black appliances, medium hardwood flooring, a breakfast bar, brown floors and white worktops.
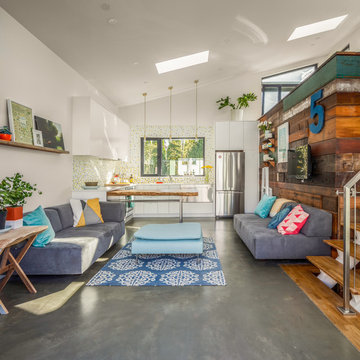
Large contemporary l-shaped kitchen/diner in Vancouver with a single-bowl sink, flat-panel cabinets, white cabinets, engineered stone countertops, multi-coloured splashback, mosaic tiled splashback, stainless steel appliances, concrete flooring, an island, grey floors and white worktops.
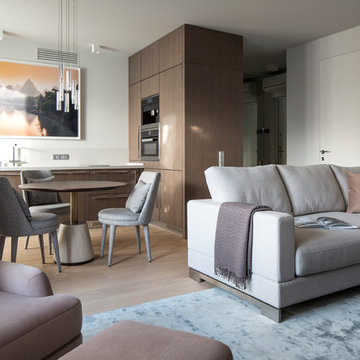
студия TS Design | Тарас Безруков и Стас Самкович
Medium sized contemporary l-shaped open plan kitchen in Moscow with light hardwood flooring, a submerged sink, flat-panel cabinets, medium wood cabinets, engineered stone countertops, white splashback, stainless steel appliances, no island and beige floors.
Medium sized contemporary l-shaped open plan kitchen in Moscow with light hardwood flooring, a submerged sink, flat-panel cabinets, medium wood cabinets, engineered stone countertops, white splashback, stainless steel appliances, no island and beige floors.
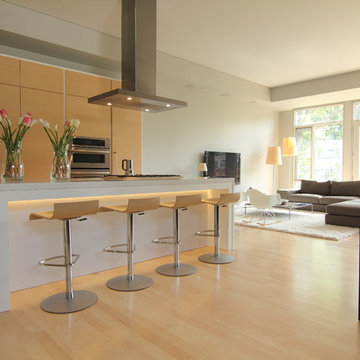
This modern, open concept design consists of a large island and lots of storage in the tall pantry cabinets. All of the appliances are fully integrated into the cabinetry, creating a streamlined, modern look only achieved through high quality custom design.
Each of the pantry cabinets are outfitted with interior solid maple dovetailed drawers.
Other materials found throughout this kitchen space include Caesarstone, engineered maple veneer and colourcore formica.
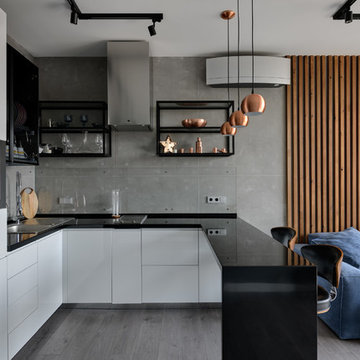
This is an example of a medium sized contemporary u-shaped open plan kitchen in Moscow with a built-in sink, flat-panel cabinets, white cabinets, engineered stone countertops, stainless steel appliances, laminate floors, grey floors and black worktops.
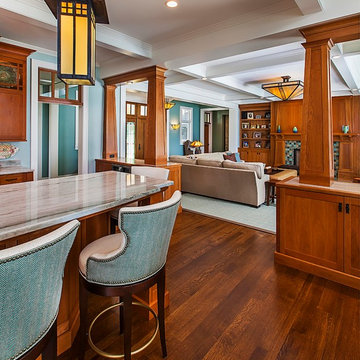
Inspired by the surrounding landscape, the Craftsman/Prairie style is one of the few truly American architectural styles. It was developed around the turn of the century by a group of Midwestern architects and continues to be among the most comfortable of all American-designed architecture more than a century later, one of the main reasons it continues to attract architects and homeowners today. Oxbridge builds on that solid reputation, drawing from Craftsman/Prairie and classic Farmhouse styles. Its handsome Shingle-clad exterior includes interesting pitched rooflines, alternating rows of cedar shake siding, stone accents in the foundation and chimney and distinctive decorative brackets. Repeating triple windows add interest to the exterior while keeping interior spaces open and bright. Inside, the floor plan is equally impressive. Columns on the porch and a custom entry door with sidelights and decorative glass leads into a spacious 2,900-square-foot main floor, including a 19 by 24-foot living room with a period-inspired built-ins and a natural fireplace. While inspired by the past, the home lives for the present, with open rooms and plenty of storage throughout. Also included is a 27-foot-wide family-style kitchen with a large island and eat-in dining and a nearby dining room with a beadboard ceiling that leads out onto a relaxing 240-square-foot screen porch that takes full advantage of the nearby outdoors and a private 16 by 20-foot master suite with a sloped ceiling and relaxing personal sitting area. The first floor also includes a large walk-in closet, a home management area and pantry to help you stay organized and a first-floor laundry area. Upstairs, another 1,500 square feet awaits, with a built-ins and a window seat at the top of the stairs that nod to the home’s historic inspiration. Opt for three family bedrooms or use one of the three as a yoga room; the upper level also includes attic access, which offers another 500 square feet, perfect for crafts or a playroom. More space awaits in the lower level, where another 1,500 square feet (and an additional 1,000) include a recreation/family room with nine-foot ceilings, a wine cellar and home office.
Photographer: Jeff Garland
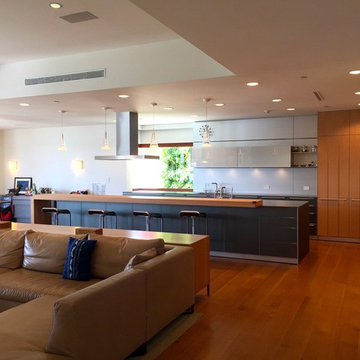
Inspiration for a large modern galley open plan kitchen in Orange County with a submerged sink, flat-panel cabinets, medium wood cabinets, engineered stone countertops, metallic splashback, metal splashback, integrated appliances, medium hardwood flooring, an island, brown floors and grey worktops.
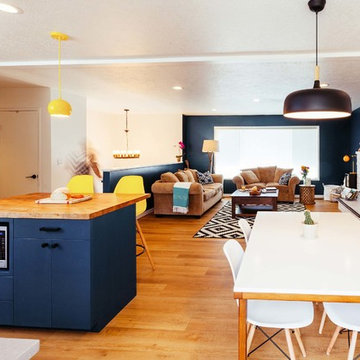
Split Level 1970 home of a young and active family of four. The main public spaces in this home were remodeled to create a fresh, clean look.
The Jack + Mare demo'd the kitchen and dining room down to studs and removed the wall between the kitchen/dining and living room to create an open concept space with a clean and fresh new kitchen and dining with ample storage. Now the family can all be together and enjoy one another's company even if mom or dad is busy in the kitchen prepping the next meal.
The custom white cabinets and the blue accent island (and walls) really give a nice clean and fun feel to the space. The island has a gorgeous local solid slab of wood on top. A local artisan salvaged and milled up the big leaf maple for this project. In fact, the tree was from the University of Portland's campus located right where the client once rode the bus to school when she was a child. So it's an extra special custom piece! (fun fact: there is a bullet lodged in the wood that is visible...we estimate it was shot into the tree 30-35 years ago!)
The 'public' spaces were given a brand new waterproof luxury vinyl wide plank tile. With 2 young daughters, a large golden retriever and elderly cat, the durable floor was a must.
project scope at quick glance:
- demo'd and rebuild kitchen and dining room.
- removed wall separating kitchen/dining and living room
- removed carpet and installed new flooring in public spaces
- removed stair carpet and gave fresh black and white paint
- painted all public spaces
- new hallway doorknob harware
- all new LED lighting (kitchen, dining, living room and hallway)
Jason Quigley Photography
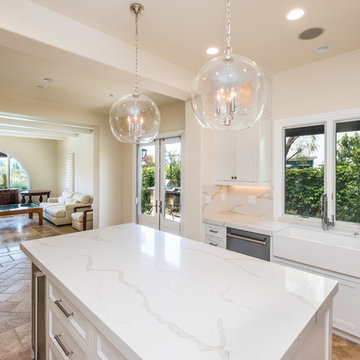
Vanessa M Photography
Design ideas for a medium sized traditional l-shaped enclosed kitchen in Orange County with a belfast sink, recessed-panel cabinets, white cabinets, engineered stone countertops, white splashback, marble splashback, stainless steel appliances, porcelain flooring, an island and beige floors.
Design ideas for a medium sized traditional l-shaped enclosed kitchen in Orange County with a belfast sink, recessed-panel cabinets, white cabinets, engineered stone countertops, white splashback, marble splashback, stainless steel appliances, porcelain flooring, an island and beige floors.
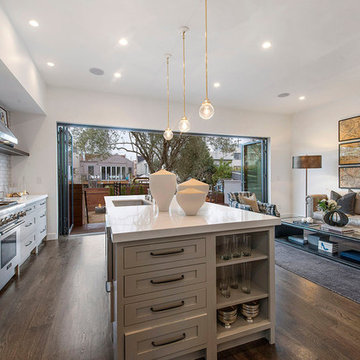
Design ideas for a large classic single-wall open plan kitchen in San Francisco with a submerged sink, shaker cabinets, grey cabinets, engineered stone countertops, white splashback, stainless steel appliances, dark hardwood flooring and an island.
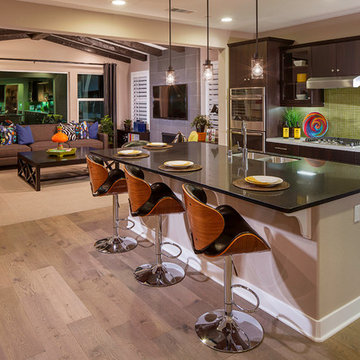
Plan 4 Kitchen
Design ideas for a contemporary galley open plan kitchen in Los Angeles with a double-bowl sink, flat-panel cabinets, dark wood cabinets, green splashback, stainless steel appliances, light hardwood flooring, an island, engineered stone countertops, mosaic tiled splashback and brown floors.
Design ideas for a contemporary galley open plan kitchen in Los Angeles with a double-bowl sink, flat-panel cabinets, dark wood cabinets, green splashback, stainless steel appliances, light hardwood flooring, an island, engineered stone countertops, mosaic tiled splashback and brown floors.
Kitchen with Engineered Stone Countertops Ideas and Designs
1