Kitchen with Exposed Beams Ideas and Designs
Refine by:
Budget
Sort by:Popular Today
1 - 20 of 143 photos

The kitchen has been cleverly designed to maximise the space. The tall fridge/freezer unit has been dropped to fit the ceiling height and the corner unit houses a pull-out larder cupboard. Oak worktops and live edge solid oak shelving add warmth. The Ercol dining chairs are vintage, with new cushions upholstered in Christopher Farr cloth.

Northfield, IL kitchen remodel has an open floor plan which allows for better daylight dispursement. Defining the kitchen, dining, and sitting room space by varying ceiling design and open cabinetry makes the rooms more spacious, yet each space remains well defined. The added skylights in the hall gave natural light in the interior hallway as well as down the lower level stairway. The updated closets and baths use every inch wisely and the visual sight lines throughout are crisp and clean.
Norman Sizemore Photography

Beautiful updated kitchen with a twist of transitional and traditional features!
Large traditional kitchen/diner in Philadelphia with a belfast sink, raised-panel cabinets, white cabinets, stainless steel appliances, ceramic flooring, an island, grey floors, multi-coloured splashback, black worktops, engineered stone countertops, metro tiled splashback and exposed beams.
Large traditional kitchen/diner in Philadelphia with a belfast sink, raised-panel cabinets, white cabinets, stainless steel appliances, ceramic flooring, an island, grey floors, multi-coloured splashback, black worktops, engineered stone countertops, metro tiled splashback and exposed beams.
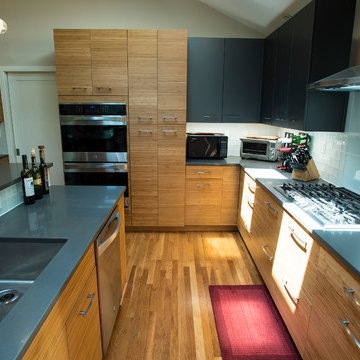
Medium sized modern l-shaped open plan kitchen in DC Metro with a submerged sink, flat-panel cabinets, light wood cabinets, engineered stone countertops, green splashback, glass tiled splashback, stainless steel appliances, light hardwood flooring, an island, grey worktops and exposed beams.

H2D transformed this Mercer Island home into a light filled place to enjoy family, friends and the outdoors. The waterfront home had sweeping views of the lake which were obstructed with the original chopped up floor plan. The goal for the renovation was to open up the main floor to create a great room feel between the sitting room, kitchen, dining and living spaces. A new kitchen was designed for the space with warm toned VG fir shaker style cabinets, reclaimed beamed ceiling, expansive island, and large accordion doors out to the deck. The kitchen and dining room are oriented to take advantage of the waterfront views. Other newly remodeled spaces on the main floor include: entry, mudroom, laundry, pantry, and powder. The remodel of the second floor consisted of combining the existing rooms to create a dedicated master suite with bedroom, large spa-like bathroom, and walk in closet.
Photo: Image Arts Photography
Design: H2D Architecture + Design
www.h2darchitects.com
Construction: Thomas Jacobson Construction
Interior Design: Gary Henderson Interiors
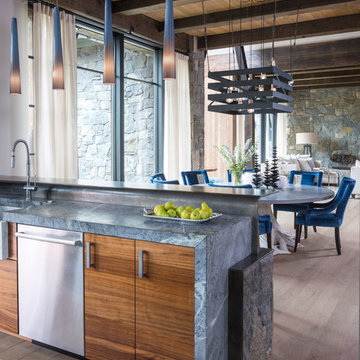
Rustic mountain home with touches of modernism and pops of color.
Design ideas for a contemporary kitchen/diner in Denver with a belfast sink, flat-panel cabinets, medium wood cabinets, stainless steel appliances, light hardwood flooring, beige floors, grey worktops, exposed beams and a breakfast bar.
Design ideas for a contemporary kitchen/diner in Denver with a belfast sink, flat-panel cabinets, medium wood cabinets, stainless steel appliances, light hardwood flooring, beige floors, grey worktops, exposed beams and a breakfast bar.

david marlowe
Large l-shaped kitchen/diner in Albuquerque with a built-in sink, shaker cabinets, medium wood cabinets, granite worktops, multi-coloured splashback, ceramic splashback, stainless steel appliances, ceramic flooring, an island, brown floors, multicoloured worktops and exposed beams.
Large l-shaped kitchen/diner in Albuquerque with a built-in sink, shaker cabinets, medium wood cabinets, granite worktops, multi-coloured splashback, ceramic splashback, stainless steel appliances, ceramic flooring, an island, brown floors, multicoloured worktops and exposed beams.

Mert Carpenter Photography
This is an example of a large traditional u-shaped kitchen/diner in San Francisco with a belfast sink, raised-panel cabinets, granite worktops, stainless steel appliances, white cabinets, terracotta flooring, an island, stone tiled splashback, red floors, beige splashback, beige worktops and exposed beams.
This is an example of a large traditional u-shaped kitchen/diner in San Francisco with a belfast sink, raised-panel cabinets, granite worktops, stainless steel appliances, white cabinets, terracotta flooring, an island, stone tiled splashback, red floors, beige splashback, beige worktops and exposed beams.

Photo of a large rustic u-shaped kitchen/diner in Other with a submerged sink, raised-panel cabinets, light wood cabinets, beige splashback, stone tiled splashback, stainless steel appliances, medium hardwood flooring, an island, quartz worktops, brown floors, white worktops and exposed beams.
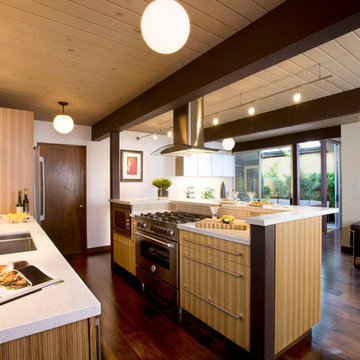
Peter Giles Photography
Design ideas for a medium sized contemporary l-shaped kitchen/diner in San Francisco with flat-panel cabinets, beige splashback, stainless steel appliances, a submerged sink, light wood cabinets, engineered stone countertops, ceramic splashback, dark hardwood flooring, an island, brown floors, white worktops and exposed beams.
Design ideas for a medium sized contemporary l-shaped kitchen/diner in San Francisco with flat-panel cabinets, beige splashback, stainless steel appliances, a submerged sink, light wood cabinets, engineered stone countertops, ceramic splashback, dark hardwood flooring, an island, brown floors, white worktops and exposed beams.
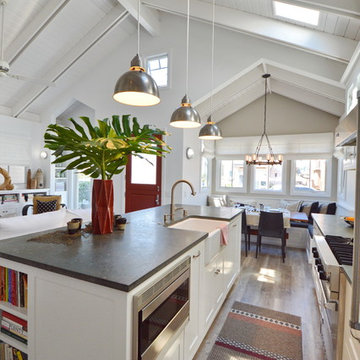
Design ideas for a nautical kitchen pantry in Los Angeles with a belfast sink, recessed-panel cabinets, white cabinets, concrete worktops, stainless steel appliances, light hardwood flooring, an island, white splashback, ceramic splashback, brown floors, white worktops and exposed beams.
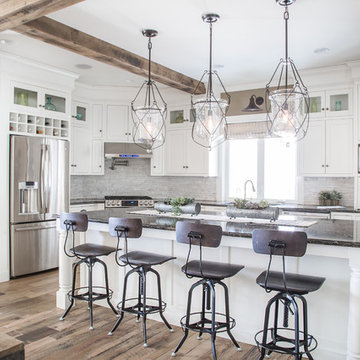
Country l-shaped kitchen/diner with white cabinets, grey splashback, brick splashback, stainless steel appliances, light hardwood flooring, an island, brown floors, multicoloured worktops, exposed beams, beaded cabinets and a submerged sink.
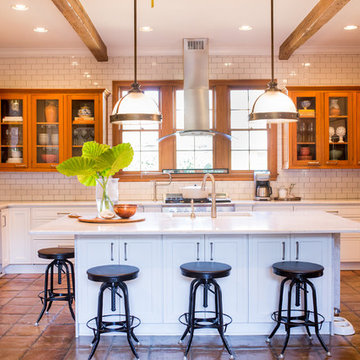
Kristina Britt Photography
Inspiration for a large industrial u-shaped open plan kitchen in New Orleans with engineered stone countertops, white splashback, metro tiled splashback, terracotta flooring, an island, a submerged sink, recessed-panel cabinets, white cabinets, stainless steel appliances, orange floors, white worktops and exposed beams.
Inspiration for a large industrial u-shaped open plan kitchen in New Orleans with engineered stone countertops, white splashback, metro tiled splashback, terracotta flooring, an island, a submerged sink, recessed-panel cabinets, white cabinets, stainless steel appliances, orange floors, white worktops and exposed beams.
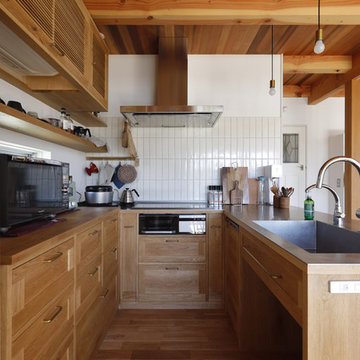
使うほどに味わいの増すナラ無垢材のオーダーキッチン。
Design ideas for a rustic u-shaped open plan kitchen in Other with an integrated sink, recessed-panel cabinets, medium wood cabinets, stainless steel worktops, medium hardwood flooring, beige floors and exposed beams.
Design ideas for a rustic u-shaped open plan kitchen in Other with an integrated sink, recessed-panel cabinets, medium wood cabinets, stainless steel worktops, medium hardwood flooring, beige floors and exposed beams.

modern furnishings and a palette of white oak, quartz, and wood paneling create a warm, inviting open kitchen, living and dining space
Photo of a small l-shaped open plan kitchen in Orange County with flat-panel cabinets, white cabinets, engineered stone countertops, stainless steel appliances, an island, grey worktops, black floors, exposed beams, a submerged sink and porcelain flooring.
Photo of a small l-shaped open plan kitchen in Orange County with flat-panel cabinets, white cabinets, engineered stone countertops, stainless steel appliances, an island, grey worktops, black floors, exposed beams, a submerged sink and porcelain flooring.

Gil Schafer, Architect
Rita Konig, Interior Designer
Chambers & Chambers, Local Architect
Fredericka Moller, Landscape Architect
Eric Piasecki, Photographer
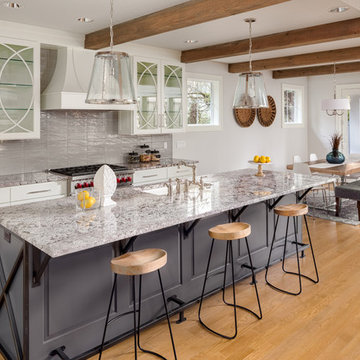
Powered by CABINETWORX
large open kitchen concept with open faced white cabinetry, gray island cabinets, glass subway backsplash, pendant and LED lighting, quartz countertops, wood beamed ceilings, french doors, light hardwood flooring, stainless steel appliances, open dining space

A modern kitchen with gray cabinets and stainless steel appliances.
John Horner
Modern single-wall open plan kitchen in Boston with a submerged sink, flat-panel cabinets, grey cabinets, marble worktops, grey splashback, stone tiled splashback, integrated appliances, dark hardwood flooring, an island, brown floors, grey worktops and exposed beams.
Modern single-wall open plan kitchen in Boston with a submerged sink, flat-panel cabinets, grey cabinets, marble worktops, grey splashback, stone tiled splashback, integrated appliances, dark hardwood flooring, an island, brown floors, grey worktops and exposed beams.

david marlowe
Design ideas for a large l-shaped kitchen/diner in Albuquerque with an island, a built-in sink, shaker cabinets, medium wood cabinets, granite worktops, multi-coloured splashback, ceramic splashback, stainless steel appliances, ceramic flooring, beige floors, multicoloured worktops and exposed beams.
Design ideas for a large l-shaped kitchen/diner in Albuquerque with an island, a built-in sink, shaker cabinets, medium wood cabinets, granite worktops, multi-coloured splashback, ceramic splashback, stainless steel appliances, ceramic flooring, beige floors, multicoloured worktops and exposed beams.

Peter Giles Photography
Photo of an expansive traditional galley open plan kitchen in San Francisco with a submerged sink, flat-panel cabinets, medium wood cabinets, engineered stone countertops, multi-coloured splashback, mosaic tiled splashback, stainless steel appliances, light hardwood flooring, a breakfast bar, brown floors, black worktops and exposed beams.
Photo of an expansive traditional galley open plan kitchen in San Francisco with a submerged sink, flat-panel cabinets, medium wood cabinets, engineered stone countertops, multi-coloured splashback, mosaic tiled splashback, stainless steel appliances, light hardwood flooring, a breakfast bar, brown floors, black worktops and exposed beams.
Kitchen with Exposed Beams Ideas and Designs
1