Kitchen with Feature Lighting Ideas and Designs
Refine by:
Budget
Sort by:Popular Today
1 - 20 of 35 photos
Item 1 of 3

Large farmhouse l-shaped kitchen/diner in Chicago with shaker cabinets, turquoise cabinets, marble worktops, white splashback, porcelain splashback, stainless steel appliances, an island, multicoloured worktops, a belfast sink, light hardwood flooring, brown floors, feature lighting and a wallpapered ceiling.

Specially engineered walnut timber doors were used to add warmth and character to this sleek slate handle-less kitchen design. The perfect balance of simplicity and luxury was achieved by using neutral but tactile finishes such as concrete effect, large format porcelain tiles for the floor and splashback, onyx tile worktop and minimally designed frameless cupboards, with accents of brass and solid walnut breakfast bar/dining table with a live edge.
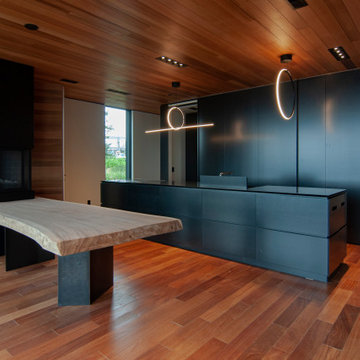
Design ideas for a modern galley open plan kitchen in Salt Lake City with flat-panel cabinets, black cabinets, black appliances, medium hardwood flooring, multiple islands, black worktops, a wood ceiling, feature lighting, a built-in sink and brown floors.

Stunning new designer kitchen with island flooded with natural light from the new roof lantern.
Inspiration for a medium sized modern l-shaped kitchen/diner in Essex with an integrated sink, flat-panel cabinets, red cabinets, granite worktops, grey splashback, granite splashback, integrated appliances, vinyl flooring, an island, brown floors, grey worktops, a vaulted ceiling and feature lighting.
Inspiration for a medium sized modern l-shaped kitchen/diner in Essex with an integrated sink, flat-panel cabinets, red cabinets, granite worktops, grey splashback, granite splashback, integrated appliances, vinyl flooring, an island, brown floors, grey worktops, a vaulted ceiling and feature lighting.
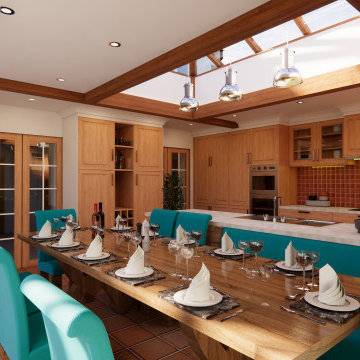
Photo of a medium sized rustic u-shaped kitchen/diner in Other with a built-in sink, shaker cabinets, medium wood cabinets, composite countertops, multi-coloured splashback, terracotta splashback, stainless steel appliances, limestone flooring, a breakfast bar, multi-coloured floors, white worktops, exposed beams and feature lighting.
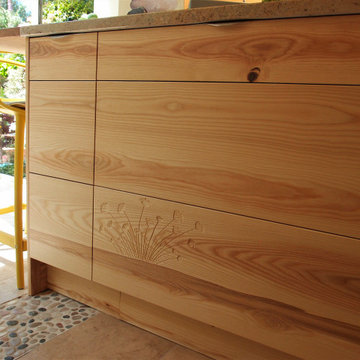
The kitchen has solid timber carcasses with solid ash doors and drawer fronts. The towers maximise the storage space and allows not having large wall units. Instead 2 units sitting on the worktops hide the kettle and toaster and 2 shelves .
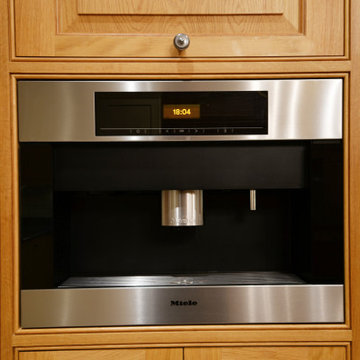
Oak and Ivory painted kitchen, Traditional tiled back-spalsh. Marble multi coloured worktops
Design ideas for a large traditional cream and black u-shaped kitchen/diner in Dorset with a belfast sink, raised-panel cabinets, beige cabinets, marble worktops, beige splashback, ceramic splashback, black appliances, cement flooring, an island, beige floors, black worktops, a coffered ceiling and feature lighting.
Design ideas for a large traditional cream and black u-shaped kitchen/diner in Dorset with a belfast sink, raised-panel cabinets, beige cabinets, marble worktops, beige splashback, ceramic splashback, black appliances, cement flooring, an island, beige floors, black worktops, a coffered ceiling and feature lighting.
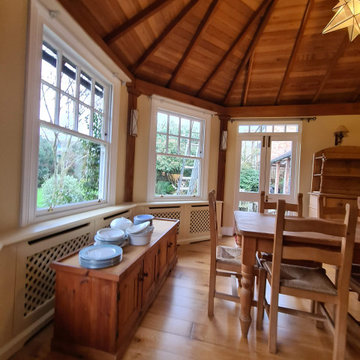
Kitchen Transformation in Kew Gardens area - all walls, ceiling, woodwork around the kitchen were decorated as Kitchen units. Kitchen units were fully sanded, prepared, and spray painted by spray machine and hand-painted technics !! New door handles installation was made and all space was clean after !!
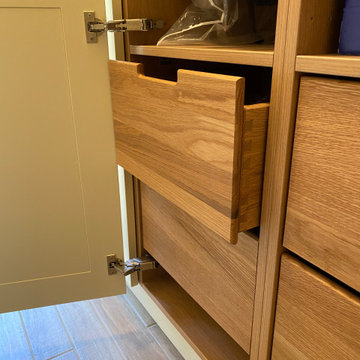
Part of our Manor House range, this handmade kitchen features a traditional raised panel door style finished in a colour match to Farrow and Ball House White with cracked porcelain & bronze handles. A Falcon induction range cooker and Westin extractor stand as a main focal point with top range Miele appliances complimenting. Sinks are Ribchesters from Shaws of Darwen and taps are 24ct gold plated from Perrin & Rowe special finish selection. The counter tops are Strata Premium Black with waterfall edge profile.
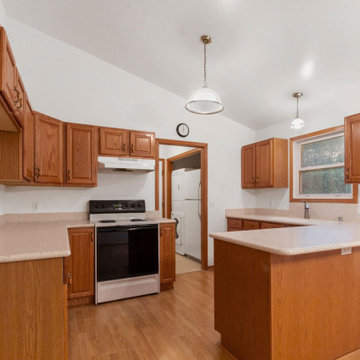
Medium sized classic l-shaped kitchen/diner in Milwaukee with a submerged sink, beaded cabinets, medium wood cabinets, granite worktops, beige splashback, granite splashback, light hardwood flooring, a breakfast bar, brown floors, brown worktops, a wallpapered ceiling, feature lighting and white appliances.
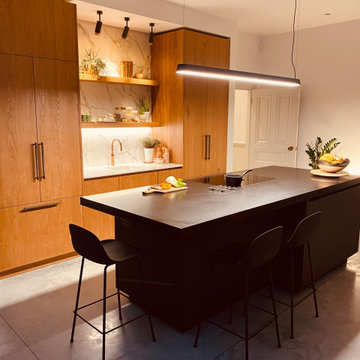
Calacata borghini marble backsplash and worktop, kitchen island in black granite
Inspiration for a large kitchen/diner in London with a single-bowl sink, flat-panel cabinets, medium wood cabinets, granite worktops, multi-coloured splashback, marble splashback, black appliances, concrete flooring, an island, grey floors, black worktops and feature lighting.
Inspiration for a large kitchen/diner in London with a single-bowl sink, flat-panel cabinets, medium wood cabinets, granite worktops, multi-coloured splashback, marble splashback, black appliances, concrete flooring, an island, grey floors, black worktops and feature lighting.
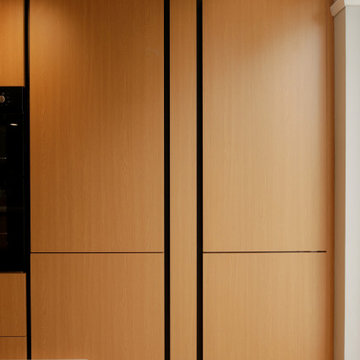
Handleless Kitchen with black profile with breakfast area. To order, call now at 0203 397 8387 & book your Free No-obligation Home Design Visit.
Photo of a small contemporary galley kitchen/diner in London with a single-bowl sink, quartz worktops, orange splashback, white worktops and feature lighting.
Photo of a small contemporary galley kitchen/diner in London with a single-bowl sink, quartz worktops, orange splashback, white worktops and feature lighting.
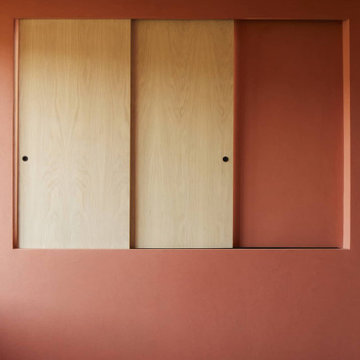
This kitchen in an open-plan space exudes contemporary elegance with its Italian handleless design.
The cabinetry, finished in Fenix Beige Arizona and Bianco Kos with a luxurious matt finish, contributes to a seamless and sophisticated look. The Italian handleless style not only adds a touch of minimalism but also enhances the clean lines and sleek aesthetic of the space.
The worktops, featuring 20mm Caesarstone Aterra Blanca Quartz, add a touch of refinement and durability to the kitchen. The light colour complements the cabinetry choices to create a cohesive design. The choice of Caesarstone ensures a sturdy and easy-to-maintain surface.
A spacious island takes centre stage in this open-plan layout, serving as a focal point for both cooking and dining activities. The integrated hob on the island enhances the functionality of the space, allowing for efficient meal preparation while maintaining a streamlined appearance.
This kitchen is not just practical and functional; it also provides an inviting area for dining and socialising with a great choice of colours, materials, and overall design.
Are you inspired by this kitchen? Visit our project pages for more.
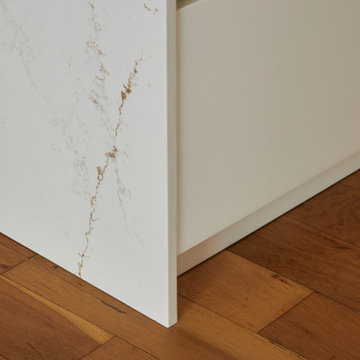
This super sleek all white modern kitchen in Greenwich has been designed to pack in a lot of functionality and storage with a beautiful full height stone splashback with mitred leg to the floor in Silestone Ethereal Glow. Stylish appliances from Siemens and a Quooker tap in stainless steel complete the sophisticated look.
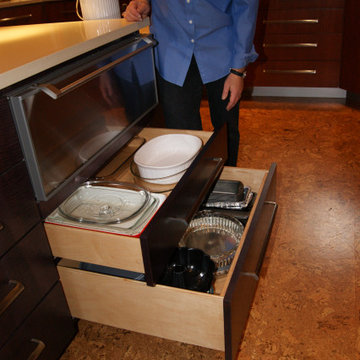
Different depth drawers ensure that the storage of heavy and light weight items is ergonomic. These baking and casserole pans are conveniently located behind both the wall ovens and the prep center.
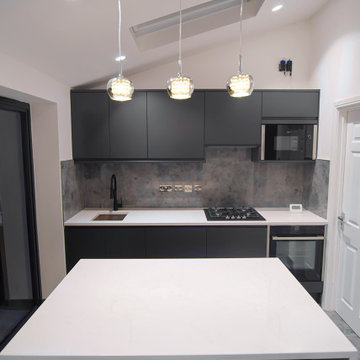
We added a kitchen extension with skylights to the roof bringing natural light into the kitchen, making the kitchen brighter and more inviting.
Inspiration for a small modern grey and black l-shaped kitchen/diner in London with an integrated sink, flat-panel cabinets, grey cabinets, grey splashback, porcelain splashback, black appliances, porcelain flooring, an island, grey floors, white worktops, feature lighting, quartz worktops and a drop ceiling.
Inspiration for a small modern grey and black l-shaped kitchen/diner in London with an integrated sink, flat-panel cabinets, grey cabinets, grey splashback, porcelain splashback, black appliances, porcelain flooring, an island, grey floors, white worktops, feature lighting, quartz worktops and a drop ceiling.

Set within an airy contemporary extension to a lovely Georgian home, the Siatama Kitchen is our most ambitious project to date. The client, a master cook who taught English in Siatama, Japan, wanted a space that spliced together her love of Japanese detailing with a sophisticated Scandinavian approach to wood.
At the centre of the deisgn is a large island, made in solid british elm, and topped with a set of lined drawers for utensils, cutlery and chefs knifes. The 4-post legs of the island conform to the 寸 (pronounced ‘sun’), an ancient Japanese measurement equal to 3cm. An undulating chevron detail articulates the lower drawers in the island, and an open-framed end, with wood worktop, provides a space for casual dining and homework.
A full height pantry, with sliding doors with diagonally-wired glass, and an integrated american-style fridge freezer, give acres of storage space and allow for clutter to be shut away. A plant shelf above the pantry brings the space to life, making the most of the high ceilings and light in this lovely room.
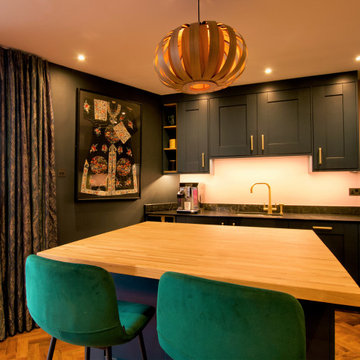
Bespoke boutique kitchen with breakfast island.
Design ideas for a medium sized contemporary l-shaped open plan kitchen in Cornwall with a built-in sink, shaker cabinets, blue cabinets, wood worktops, black splashback, marble splashback, black appliances, medium hardwood flooring, an island, black worktops and feature lighting.
Design ideas for a medium sized contemporary l-shaped open plan kitchen in Cornwall with a built-in sink, shaker cabinets, blue cabinets, wood worktops, black splashback, marble splashback, black appliances, medium hardwood flooring, an island, black worktops and feature lighting.
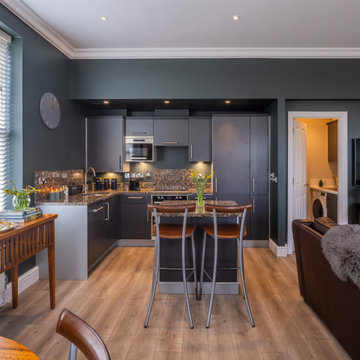
Cost effective refurbishment included changing wood laminate kitchen doors for plain Graphite doors from Hammonds. Combined with dark walls to create a fresh, more contemporary and sophisticated look.
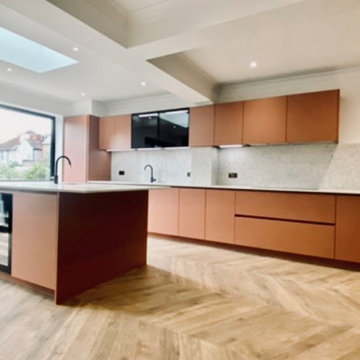
Stunning new designer kitchen flooded with natural light from the new roof lantern. New Aluminium window & Bi-fold
doors with integrated blinds. Amtico Halcyon pleat flooring flows through
Kitchen with Feature Lighting Ideas and Designs
1