Kitchen with Flat-panel Cabinets and Granite Worktops Ideas and Designs
Refine by:
Budget
Sort by:Popular Today
41 - 60 of 49,857 photos
Item 1 of 3
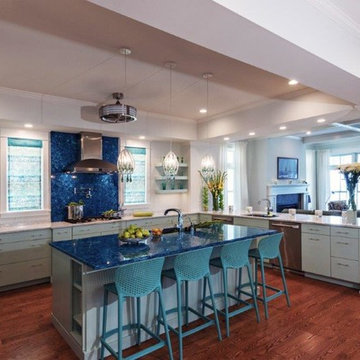
Large contemporary u-shaped open plan kitchen in Philadelphia with a submerged sink, flat-panel cabinets, blue cabinets, granite worktops, stainless steel appliances, medium hardwood flooring, an island, brown floors and blue worktops.

One of Wendy's main wishes on the brief was a large pantry.
Photo of a large contemporary single-wall kitchen pantry in London with a built-in sink, flat-panel cabinets, blue cabinets, granite worktops, grey splashback, marble splashback, stainless steel appliances, ceramic flooring, an island, grey floors and grey worktops.
Photo of a large contemporary single-wall kitchen pantry in London with a built-in sink, flat-panel cabinets, blue cabinets, granite worktops, grey splashback, marble splashback, stainless steel appliances, ceramic flooring, an island, grey floors and grey worktops.

Le projet
Un appartement familial en Vente en Etat Futur d’Achèvement (VEFA) où tout reste à faire.
Les propriétaires ont su tirer profit du délai de construction pour anticiper aménagements, choix des matériaux et décoration avec l’aide de Decor Interieur.
Notre solution
A partir des plans du constructeur, nous avons imaginé un espace à vivre qui malgré sa petite surface (32m2) doit pouvoir accueillir une famille de 4 personnes confortablement et bénéficier de rangements avec une cuisine ouverte.
Pour optimiser l’espace, la cuisine en U est configurée pour intégrer un maximum de rangements tout en étant très design pour s’intégrer parfaitement au séjour.
Dans la pièce à vivre donnant sur une large terrasse, il fallait intégrer des espaces de rangements pour la vaisselle, des livres, un grand téléviseur et une cheminée éthanol ainsi qu’un canapé et une grande table pour les repas.
Pour intégrer tous ces éléments harmonieusement, un grand ensemble menuisé toute hauteur a été conçu sur le mur faisant face à l’entrée. Celui-ci bénéficie de rangements bas fermés sur toute la longueur du meuble. Au dessus de ces rangements et afin de ne pas alourdir l’ensemble, un espace a été créé pour la cheminée éthanol et le téléviseur. Vient ensuite de nouveaux rangements fermés en hauteur et des étagères.
Ce meuble en plus d’être très fonctionnel et élégant permet aussi de palier à une problématique de mur sur deux niveaux qui est ainsi résolue. De plus dès le moment de la conception nous avons pu intégrer le fait qu’un radiateur était mal placé et demander ainsi en amont au constructeur son déplacement.
Pour bénéficier de la vue superbe sur Paris, l’espace salon est placé au plus près de la large baie vitrée. L’espace repas est dans l’alignement sur l’autre partie du séjour avec une grande table à allonges.
Le style
L’ensemble de la pièce à vivre avec cuisine est dans un style très contemporain avec une dominante de gris anthracite en contraste avec un bleu gris tirant au turquoise choisi en harmonie avec un panneau de papier peint Pierre Frey.
Pour réchauffer la pièce un parquet a été choisi sur les pièces à vivre. Dans le même esprit la cuisine mixe le bois et l’anthracite en façades avec un plan de travail quartz noir, un carrelage au sol et les murs peints anthracite. Un petit comptoir surélevé derrière les meubles bas donnant sur le salon est plaqué bois.
Le mobilier design reprend des teintes présentes sur le papier peint coloré, comme le jaune (canapé) et le bleu (fauteuil). Chaises, luminaires, miroirs et poignées de meuble sont en laiton.
Une chaise vintage restaurée avec un tissu d’éditeur au style Art Deco vient compléter l’ensemble, tout comme une table basse ronde avec un plateau en marbre noir.

2019 Chrysalis Award Winner for Historical Renovation
Project by Advance Design Studio
Photography by Joe Nowak
Design by Michelle Lecinski
Design ideas for a small victorian galley kitchen pantry in Chicago with a belfast sink, beige cabinets, granite worktops, beige splashback, ceramic splashback, integrated appliances, medium hardwood flooring, no island, brown floors, black worktops and flat-panel cabinets.
Design ideas for a small victorian galley kitchen pantry in Chicago with a belfast sink, beige cabinets, granite worktops, beige splashback, ceramic splashback, integrated appliances, medium hardwood flooring, no island, brown floors, black worktops and flat-panel cabinets.

Cette réalisation met en valeur le souci du détail propre à Mon Conseil Habitation. L’agencement des armoires de cuisine a été pensé au millimètre près tandis que la rénovation des boiseries témoigne du savoir-faire de nos artisans. Cet appartement haussmannien a été intégralement repensé afin de rendre l’espace plus fonctionnel.
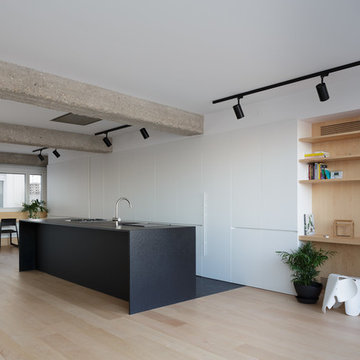
Photo of a modern single-wall open plan kitchen in Alicante-Costa Blanca with a built-in sink, flat-panel cabinets, white cabinets, granite worktops, black appliances, light hardwood flooring, an island, black worktops and beige floors.
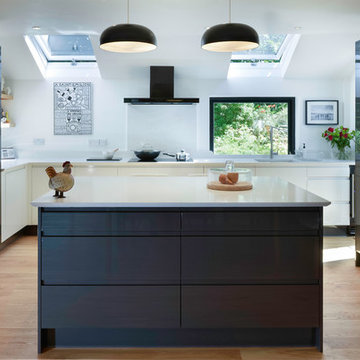
Medium sized modern u-shaped kitchen/diner in Cornwall with grey cabinets, granite worktops, white splashback, light hardwood flooring, an island, beige floors, white worktops, a submerged sink and flat-panel cabinets.
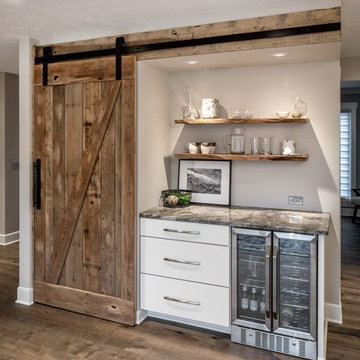
HC Remodel & Design 2017
Tom Kessler Photography
This is an example of a medium sized country kitchen/diner in Omaha with flat-panel cabinets, white cabinets, granite worktops, stainless steel appliances, medium hardwood flooring, an island, brown floors and multicoloured worktops.
This is an example of a medium sized country kitchen/diner in Omaha with flat-panel cabinets, white cabinets, granite worktops, stainless steel appliances, medium hardwood flooring, an island, brown floors and multicoloured worktops.

This is an example of a medium sized modern galley open plan kitchen in Paris with a submerged sink, flat-panel cabinets, grey cabinets, granite worktops, black splashback, limestone splashback, integrated appliances, terracotta flooring, no island, beige floors and black worktops.

Exklusive, schwarze Wohnküche mit Holzakzenten für die ganze Familie in Erlangen. Zu einer gelungenen Küchenplanung tragen nicht nur hochwertige Materialien, sondern auch eine durchdachte Linienführung bei den Fronten und ein Beleuchtungskonzept bei.
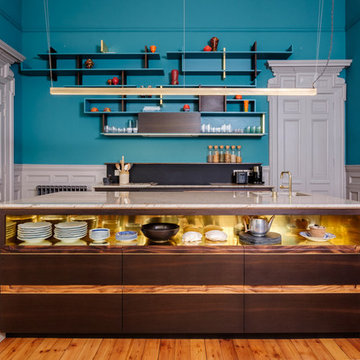
Paul T Cowan
This is an example of a medium sized contemporary galley kitchen in Other with a submerged sink, flat-panel cabinets, brown cabinets, granite worktops, an island, black splashback, medium hardwood flooring and brown floors.
This is an example of a medium sized contemporary galley kitchen in Other with a submerged sink, flat-panel cabinets, brown cabinets, granite worktops, an island, black splashback, medium hardwood flooring and brown floors.

We love this kitchen's curved brick ceiling, the custom backsplash, and integrated appliances.
Expansive mediterranean u-shaped enclosed kitchen in Phoenix with a built-in sink, flat-panel cabinets, white cabinets, granite worktops, metro tiled splashback, stainless steel appliances, dark hardwood flooring, multiple islands, brown floors, black splashback, black worktops and a vaulted ceiling.
Expansive mediterranean u-shaped enclosed kitchen in Phoenix with a built-in sink, flat-panel cabinets, white cabinets, granite worktops, metro tiled splashback, stainless steel appliances, dark hardwood flooring, multiple islands, brown floors, black splashback, black worktops and a vaulted ceiling.
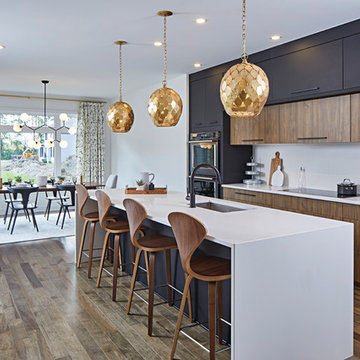
Built in collaboration with Richcraft Homes, this new industrial modern kitchen was a winner at the 2017 GOHBA Housing Design Awards. Symmetry was the key to success in this confident design.
Elegant and sleek, the suede black contrasts with the horizontal grain of modern and soothing light walnut. The two tall blocks on either end of the counter anchor the horizontal full depth uppers, showing off the revealed lower section in walnut.
The white granite counters are radiant on the generous island. All in all, this kitchen has a sizable amount of work space and storage. Potvin’s leading edge materials, bold design and ingenuity lead to a tremendous, award-winning kitchen.
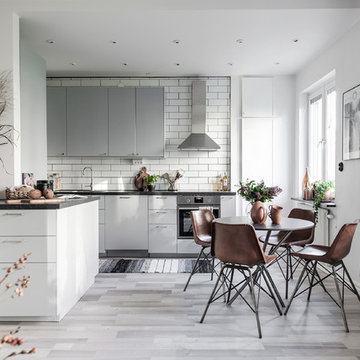
Bjurfors.se/SE360
Design ideas for a medium sized scandinavian open plan kitchen in Gothenburg with flat-panel cabinets, grey cabinets, granite worktops, white splashback, metro tiled splashback, stainless steel appliances, no island and grey floors.
Design ideas for a medium sized scandinavian open plan kitchen in Gothenburg with flat-panel cabinets, grey cabinets, granite worktops, white splashback, metro tiled splashback, stainless steel appliances, no island and grey floors.
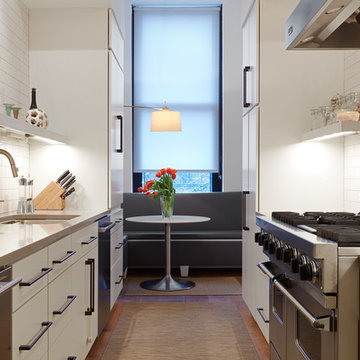
Inspiration for a large contemporary galley enclosed kitchen in New York with a submerged sink, flat-panel cabinets, white cabinets, white splashback, stainless steel appliances, medium hardwood flooring, no island, brown floors, granite worktops, ceramic splashback and grey worktops.

Small contemporary single-wall open plan kitchen in Paris with flat-panel cabinets, white cabinets, black splashback, a submerged sink, granite worktops, ceramic splashback, stainless steel appliances, cement flooring, no island, multi-coloured floors and black worktops.

Natural ash wood, book matched. Satin mirror glass wall cabinets. Mirror tile backsplash. Thermador appliances.
Poggenpohl cabinets.
Photo of a medium sized contemporary l-shaped kitchen/diner in Hawaii with a single-bowl sink, flat-panel cabinets, light wood cabinets, granite worktops, porcelain splashback, integrated appliances, porcelain flooring, beige floors and an island.
Photo of a medium sized contemporary l-shaped kitchen/diner in Hawaii with a single-bowl sink, flat-panel cabinets, light wood cabinets, granite worktops, porcelain splashback, integrated appliances, porcelain flooring, beige floors and an island.

This is an example of a medium sized classic single-wall open plan kitchen in Austin with flat-panel cabinets, light wood cabinets, granite worktops, beige splashback and travertine flooring.
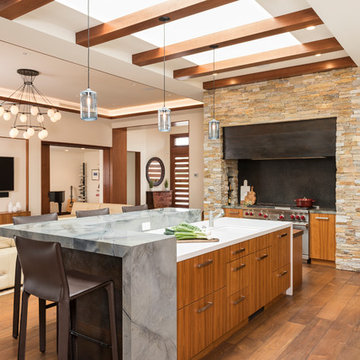
Photos: Matthew Meier Photopgrahy
Inspiration for a large contemporary open plan kitchen in San Diego with flat-panel cabinets, granite worktops, stainless steel appliances, an island, dark hardwood flooring, brown floors and medium wood cabinets.
Inspiration for a large contemporary open plan kitchen in San Diego with flat-panel cabinets, granite worktops, stainless steel appliances, an island, dark hardwood flooring, brown floors and medium wood cabinets.
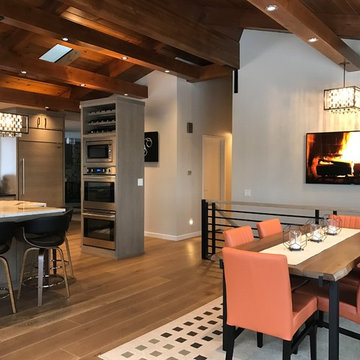
Inspiration for a medium sized retro u-shaped open plan kitchen in Boise with a single-bowl sink, flat-panel cabinets, grey cabinets, granite worktops, blue splashback, glass tiled splashback, integrated appliances, medium hardwood flooring and an island.
Kitchen with Flat-panel Cabinets and Granite Worktops Ideas and Designs
3