Kitchen with Flat-panel Cabinets and Plywood Flooring Ideas and Designs
Refine by:
Budget
Sort by:Popular Today
1 - 20 of 682 photos

It is always a pleasure to work with design-conscious clients. This is a great amalgamation of materials chosen by our clients. Rough-sawn oak veneer is matched with dark grey engineering bricks to make a unique look. The soft tones of the marble are complemented by the antique brass wall taps on the splashback
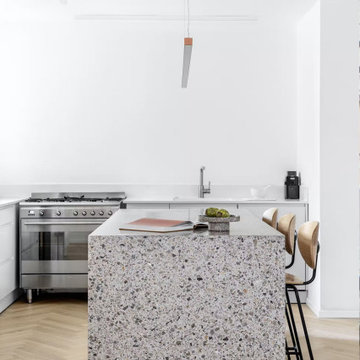
Architects and designers love terrazzo. International contractors use it in a wide range of projects. This is why we have chosen to call it architectural terrazzo, so as to promote Venetian terrazzo as a symbol of architecture and design around the world. The surface is matte. Agglomerated gray marble. It is used in residential and commercial premises with very high traffic. Can be sanded if necessary. Thus, restore the surface from scratches and chips. Array to full depth.

Shop our all-new range of Handle L-shaped Kitchen Silver grey kitchen units with Verona cherry finish & Dust grey kitchen cabinets & cupboards with antique brown Borneo, including Fitted Worktops, appliances, cabinets, & cupboards custom-made to your Kitchen measurements. To order, call now at 0203 397 8387 & book your Free No-obligation Home Design Visit.

リノベーション前のキッチン
和室6帖との間仕切壁を撤去して、一体のLDKにしました。
This is an example of a world-inspired single-wall enclosed kitchen in Other with a submerged sink, flat-panel cabinets, dark wood cabinets, stainless steel worktops, white splashback, tonge and groove splashback, plywood flooring, an island and brown floors.
This is an example of a world-inspired single-wall enclosed kitchen in Other with a submerged sink, flat-panel cabinets, dark wood cabinets, stainless steel worktops, white splashback, tonge and groove splashback, plywood flooring, an island and brown floors.
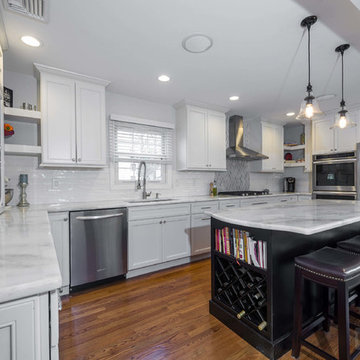
This cherry and maple kitchen was designed with Starmark cabinets in the Bethany door style. Featuring a Java Stain and Marshmallow Cream Tinted Varnish finish, the Mont Blanc Quartzite countertop enhances this kitchen’s grandeur.

Small world-inspired galley open plan kitchen in Tokyo with a submerged sink, flat-panel cabinets, light wood cabinets, stainless steel worktops, white splashback, metro tiled splashback, stainless steel appliances, plywood flooring, an island, brown floors, brown worktops and a timber clad ceiling.
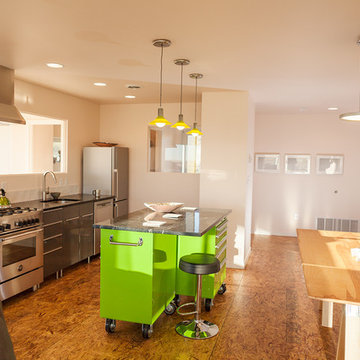
Photo credit: Louis Habeck
#FOASmallSpaces
This is an example of a small contemporary single-wall kitchen/diner in Other with a submerged sink, flat-panel cabinets, grey cabinets, soapstone worktops, white splashback, ceramic splashback, stainless steel appliances, plywood flooring and an island.
This is an example of a small contemporary single-wall kitchen/diner in Other with a submerged sink, flat-panel cabinets, grey cabinets, soapstone worktops, white splashback, ceramic splashback, stainless steel appliances, plywood flooring and an island.
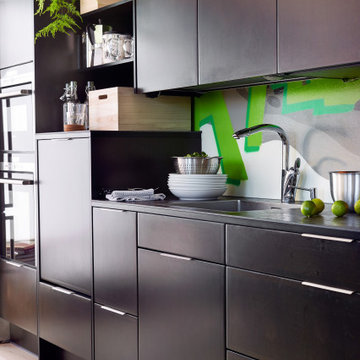
Miinus ecological dark wood veneer kitchen cabinets under a dark ceramic worktop. The lower units to the left of the sink contain a recycling centre and the handle-less wall units above house a drying rack.

Medium sized single-wall open plan kitchen in Other with a submerged sink, flat-panel cabinets, grey cabinets, stainless steel worktops, stainless steel appliances, plywood flooring, an island, beige floors, grey worktops and exposed beams.
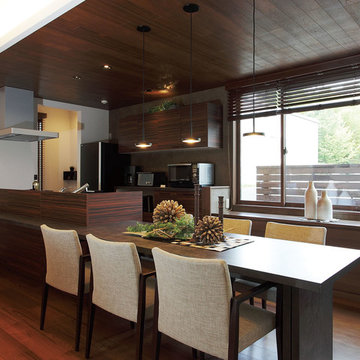
This is an example of a classic single-wall kitchen in Yokohama with flat-panel cabinets, medium wood cabinets, brown floors and plywood flooring.
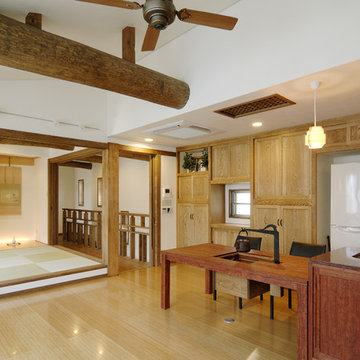
Inspiration for a world-inspired single-wall open plan kitchen in Other with a submerged sink, flat-panel cabinets, light wood cabinets and plywood flooring.
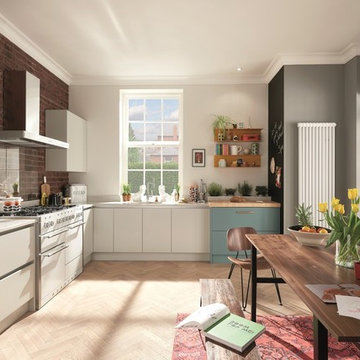
Design ideas for a medium sized scandi l-shaped kitchen/diner in Dublin with a submerged sink, flat-panel cabinets, turquoise cabinets, quartz worktops, glass sheet splashback, white appliances, plywood flooring and no island.
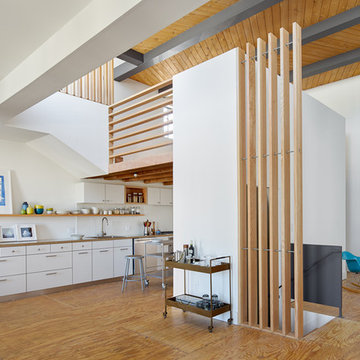
Interior remodel to four 1,900sf penthouse apartments to re-position them in the market as boutique short-term rental units. Improvements include new kitchen and bathrooms and new finishes throughout. This project was published as the Kitchen of the Week in Remodelista June, 2016.
Photography by Eric Staudenmaier.

食事の支度をしながら、お子様の勉強を見てあげられる
配置にしています。
Medium sized contemporary single-wall enclosed kitchen in Other with an integrated sink, black cabinets, recycled glass countertops, brown splashback, integrated appliances, plywood flooring, an island, grey floors, white worktops and flat-panel cabinets.
Medium sized contemporary single-wall enclosed kitchen in Other with an integrated sink, black cabinets, recycled glass countertops, brown splashback, integrated appliances, plywood flooring, an island, grey floors, white worktops and flat-panel cabinets.
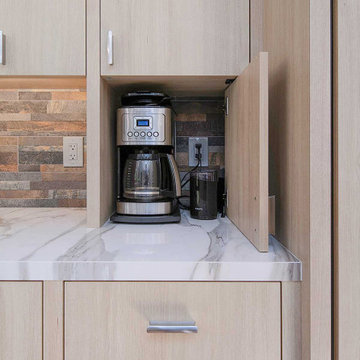
Coffee station appliance garage.
Design ideas for a large contemporary l-shaped kitchen/diner in San Francisco with a submerged sink, flat-panel cabinets, light wood cabinets, multi-coloured splashback, stone tiled splashback, integrated appliances, plywood flooring, an island, beige floors, white worktops and a vaulted ceiling.
Design ideas for a large contemporary l-shaped kitchen/diner in San Francisco with a submerged sink, flat-panel cabinets, light wood cabinets, multi-coloured splashback, stone tiled splashback, integrated appliances, plywood flooring, an island, beige floors, white worktops and a vaulted ceiling.
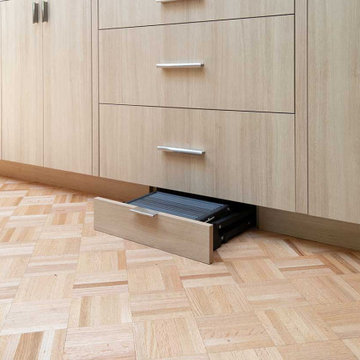
Conveniently hidden toe-kick stool.
Photo of a large contemporary l-shaped kitchen/diner in San Francisco with a submerged sink, flat-panel cabinets, light wood cabinets, multi-coloured splashback, stone tiled splashback, integrated appliances, plywood flooring, an island, beige floors, white worktops and a vaulted ceiling.
Photo of a large contemporary l-shaped kitchen/diner in San Francisco with a submerged sink, flat-panel cabinets, light wood cabinets, multi-coloured splashback, stone tiled splashback, integrated appliances, plywood flooring, an island, beige floors, white worktops and a vaulted ceiling.
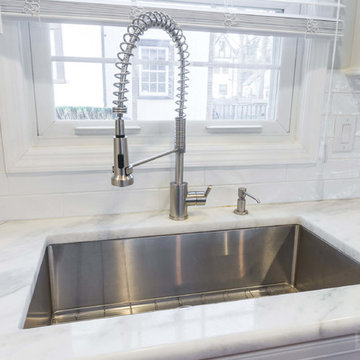
This cherry and maple kitchen was designed with Starmark cabinets in the Bethany door style. Featuring a Java Stain and Marshmallow Cream Tinted Varnish finish, the Mont Blanc Quartzite countertop enhances this kitchen’s grandeur.
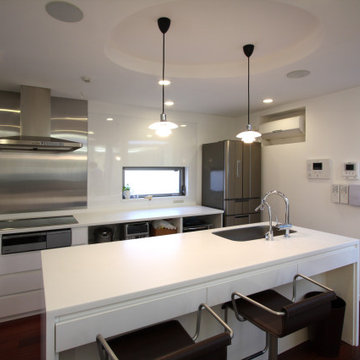
Inspiration for a medium sized modern galley open plan kitchen in Tokyo with a submerged sink, flat-panel cabinets, white cabinets, composite countertops, metallic splashback, plywood flooring, an island, brown floors, white worktops and a timber clad ceiling.

ヘリーボーンの壁紙が可愛らしキッチン。収納量の多い造り棚。二つの小さな窓で明るいキッチン空間になりました。
家族との会話を楽しみながら、美味しい料理ができそうな素敵なキッチンです。
Inspiration for a medium sized urban grey and brown single-wall open plan kitchen in Other with flat-panel cabinets, dark wood cabinets, brown splashback, coloured appliances, plywood flooring, a breakfast bar, grey floors, grey worktops and a wallpapered ceiling.
Inspiration for a medium sized urban grey and brown single-wall open plan kitchen in Other with flat-panel cabinets, dark wood cabinets, brown splashback, coloured appliances, plywood flooring, a breakfast bar, grey floors, grey worktops and a wallpapered ceiling.

Custom kitchen light fixtures and exhaust hood, butcher block countertops, slim appliances and an integrated dishwasher give the kitchen a streamlined look.
Kitchen with Flat-panel Cabinets and Plywood Flooring Ideas and Designs
1