Kitchen with Flat-panel Cabinets and Plywood Flooring Ideas and Designs
Refine by:
Budget
Sort by:Popular Today
101 - 120 of 682 photos
Item 1 of 3
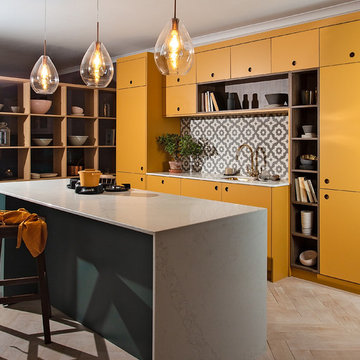
Andy Langley
We've been lusting after beautiful mustard colours for a long time now, and we decided to finally take the plunge. We knew that the arrangement of cabinets that we had created for the back wall would look perfect in a statement colour, with the beautiful open walnut shelving that perfectly complements this colour palette. We love how the rich intensity of this timber adds such a sophisticated vibe to the kitchen and helps to break up the yellow slightly.
We also knew that we had the island that we could use to create an eye-catching feature in the design. We kept the same white quartz worktop on the island, as it has a gorgeous wrap around feature that we think works perfectly with the rest of the kitchen.
We love Inchyra Blue by Farrow and Ball, and after seeing so many of our customers use it in their kitchens, we knew that we needed to incorporate it in some way into the Pelham Kitchen. We didn't want to overpower the India Yellow in any way and didn't want it to feel like the colours were battling against one another.
By having the small island finished in Inchyra Blue allows both colours to separately gain attention and create a beautiful comfortable feeling within the room. We wanted to create subtle points of symmetry throughout the room, so used walnut backings within the Ladbroke handles to tie in with the other use of the walnut in the kitchen.
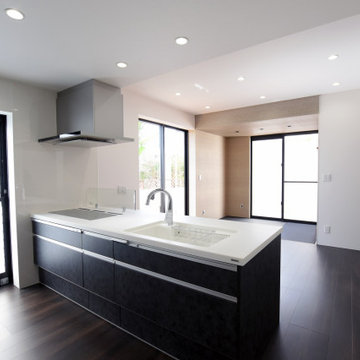
Design ideas for a modern open plan kitchen in Other with a submerged sink, flat-panel cabinets, grey cabinets, composite countertops, white splashback, plywood flooring, a breakfast bar, brown floors, white worktops and a wallpapered ceiling.
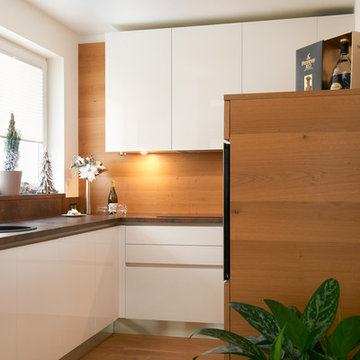
Inspiration for a medium sized contemporary u-shaped kitchen in Other with a built-in sink, flat-panel cabinets, white cabinets, laminate countertops, brown splashback, wood splashback, stainless steel appliances, plywood flooring and no island.
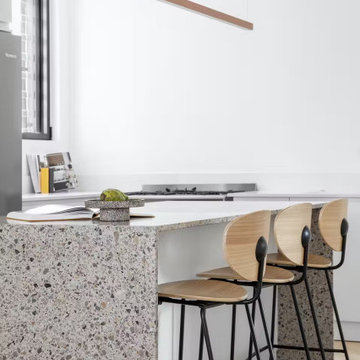
Architects and designers love terrazzo. International contractors use it in a wide range of projects. This is why we have chosen to call it architectural terrazzo, so as to promote Venetian terrazzo as a symbol of architecture and design around the world. The surface is matte. Agglomerated gray marble. It is used in residential and commercial premises with very high traffic. Can be sanded if necessary. Thus, restore the surface from scratches and chips. Array to full depth.

キッチンは、リビングに向かった奥行1,050ミリの対面式のシンクカウンターと、壁面側にIHコンロと収納カウンターを分けて配置しています。キッチンの突きあたりに小さな家事コーナー(パソコンコーナー)があり、必要に応じて引戸で隠すことができます。
Inspiration for a modern galley kitchen/diner in Other with an integrated sink, flat-panel cabinets, light wood cabinets, stainless steel worktops, plywood flooring and an island.
Inspiration for a modern galley kitchen/diner in Other with an integrated sink, flat-panel cabinets, light wood cabinets, stainless steel worktops, plywood flooring and an island.
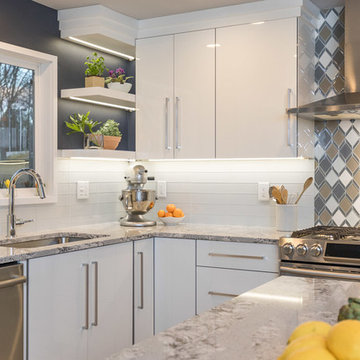
Seacoast RE Photography
This is an example of a medium sized scandi l-shaped kitchen/diner in Manchester with a submerged sink, flat-panel cabinets, white cabinets, engineered stone countertops, multi-coloured splashback, glass sheet splashback, stainless steel appliances, plywood flooring and an island.
This is an example of a medium sized scandi l-shaped kitchen/diner in Manchester with a submerged sink, flat-panel cabinets, white cabinets, engineered stone countertops, multi-coloured splashback, glass sheet splashback, stainless steel appliances, plywood flooring and an island.
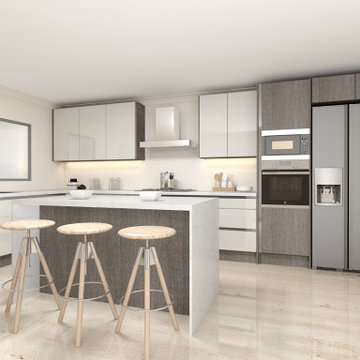
Handleless Modern Kitchen with dinning area cashmere white, granite worktop finish and you may look at this easyline golden profile Handle L Shape Kitchen.
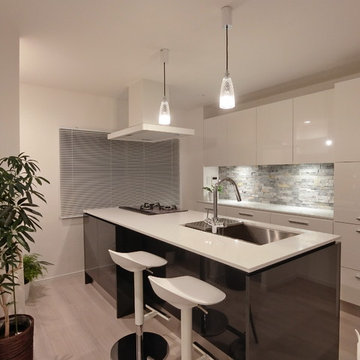
アイランドキッチンはブラックで印象的にしました。
2400L×940Wあります。バックカウンターは白でどちらも特注で製作しました。
天板はウォーツサイトを使用し、シンクと水切りは手板金で作りました。
レンジフードはアリアフィーナ、食洗機はミーレ、ガスコンロはリンナイ製です。
キッチンの対面は収納とハイチェアが入るように奥行を変えています。
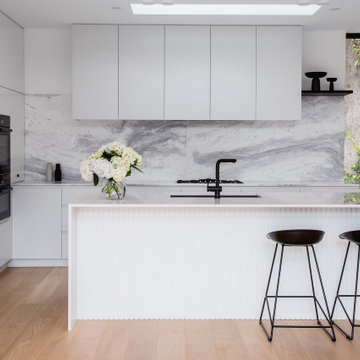
design consultation and 3d visualization. Brighton Kitchen design
Inspiration for a medium sized modern galley open plan kitchen in Melbourne with a submerged sink, flat-panel cabinets, white cabinets, composite countertops, grey splashback, marble splashback, black appliances, plywood flooring, an island, beige floors, white worktops and a drop ceiling.
Inspiration for a medium sized modern galley open plan kitchen in Melbourne with a submerged sink, flat-panel cabinets, white cabinets, composite countertops, grey splashback, marble splashback, black appliances, plywood flooring, an island, beige floors, white worktops and a drop ceiling.
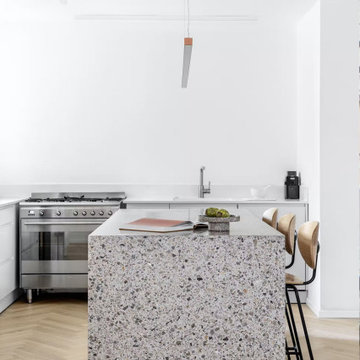
Architects and designers love terrazzo. International contractors use it in a wide range of projects. This is why we have chosen to call it architectural terrazzo, so as to promote Venetian terrazzo as a symbol of architecture and design around the world. The surface is matte. Agglomerated gray marble. It is used in residential and commercial premises with very high traffic. Can be sanded if necessary. Thus, restore the surface from scratches and chips. Array to full depth.
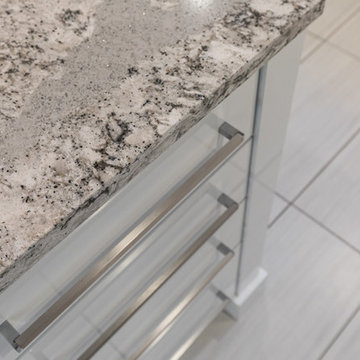
Seacoast RE Photography
Design ideas for a medium sized scandi l-shaped kitchen/diner in Manchester with a submerged sink, flat-panel cabinets, white cabinets, engineered stone countertops, multi-coloured splashback, glass sheet splashback, stainless steel appliances, plywood flooring and an island.
Design ideas for a medium sized scandi l-shaped kitchen/diner in Manchester with a submerged sink, flat-panel cabinets, white cabinets, engineered stone countertops, multi-coloured splashback, glass sheet splashback, stainless steel appliances, plywood flooring and an island.
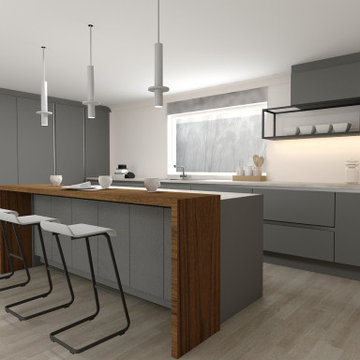
Shop our all-new range of Handle L-shaped Kitchen Silver grey kitchen units with Verona cherry finish & Dust grey kitchen cabinets & cupboards with antique brown Borneo, including Fitted Worktops, appliances, cabinets, & cupboards custom-made to your Kitchen measurements. To order, call now at 0203 397 8387 & book your Free No-obligation Home Design Visit.
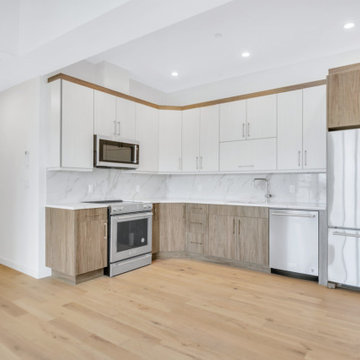
Flat Panel wood base unites & white gloss upper cabinets. Top with Carrera marble countertops and backsplash
Design ideas for a large modern l-shaped kitchen/diner in New York with a submerged sink, flat-panel cabinets, distressed cabinets, marble worktops, grey splashback, marble splashback, stainless steel appliances, plywood flooring, brown floors and grey worktops.
Design ideas for a large modern l-shaped kitchen/diner in New York with a submerged sink, flat-panel cabinets, distressed cabinets, marble worktops, grey splashback, marble splashback, stainless steel appliances, plywood flooring, brown floors and grey worktops.
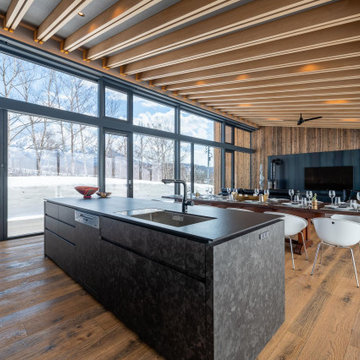
キッチンからリビング方向を見ています。天井は構造垂木を見せています。羊蹄山を眺める事ができます。
Large rustic single-wall open plan kitchen in Other with a submerged sink, flat-panel cabinets, grey cabinets, grey splashback, black appliances, plywood flooring, an island, beige floors, black worktops and exposed beams.
Large rustic single-wall open plan kitchen in Other with a submerged sink, flat-panel cabinets, grey cabinets, grey splashback, black appliances, plywood flooring, an island, beige floors, black worktops and exposed beams.
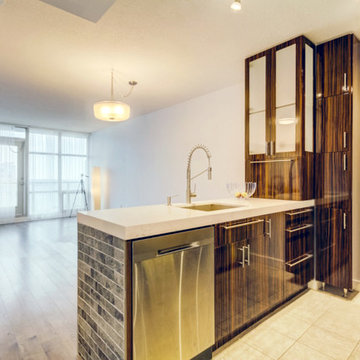
High-gloss custom kitchen and quartz countertop. In this project we refaced all of the existing cabinets, added a new pantry, a glass cabinet with an appliance garage and a parallel lift door, as well as 5 upper custom cabinets. High-gloss MDF doors and quartz countertop with undermount sink. Custom kitchen in Toronto.
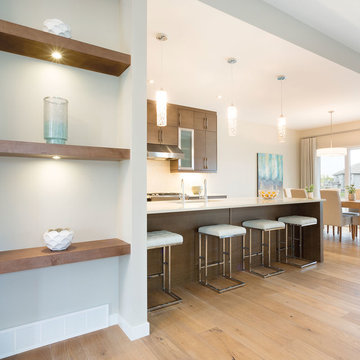
Medium sized contemporary single-wall kitchen in Other with a submerged sink, flat-panel cabinets, medium wood cabinets, composite countertops, white splashback, mosaic tiled splashback, integrated appliances, plywood flooring, a breakfast bar and beige floors.
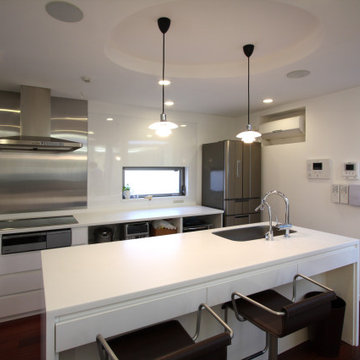
Inspiration for a medium sized modern galley open plan kitchen in Tokyo with a submerged sink, flat-panel cabinets, white cabinets, composite countertops, metallic splashback, plywood flooring, an island, brown floors, white worktops and a timber clad ceiling.
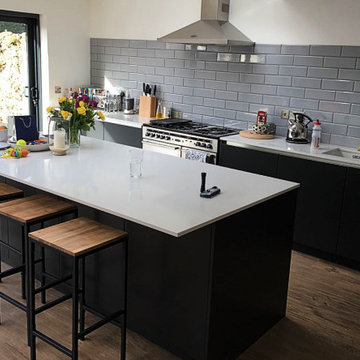
Designed with matt Caneo dark grey kitchen doors and cabinets, this kitchen is a handleless kitchen in which the handles are a grip style handle in stainless steel. To contrast the furniture the worktop is a white quartz. The stainless steel free standing appliances are disguised in the design and match the handle-less handle as well as the tap. The sink is white and almost disappears in the worktop. The grey tiled splashback complements the kitchen without becoming the focus point. The floor and the stools in wood bring some warmth.
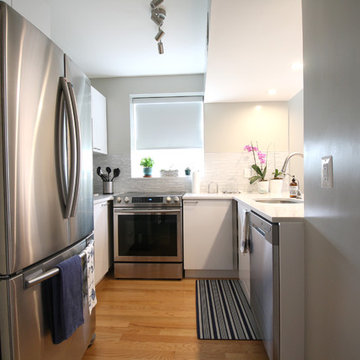
Open kitchen to dining area
Inspiration for a small modern u-shaped kitchen/diner in DC Metro with a submerged sink, flat-panel cabinets, white cabinets, marble worktops, grey splashback, glass tiled splashback, stainless steel appliances, plywood flooring, an island and white worktops.
Inspiration for a small modern u-shaped kitchen/diner in DC Metro with a submerged sink, flat-panel cabinets, white cabinets, marble worktops, grey splashback, glass tiled splashback, stainless steel appliances, plywood flooring, an island and white worktops.
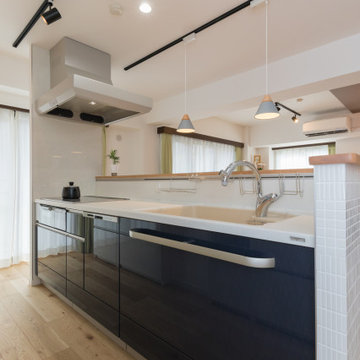
カフェをイメージしたおしゃれな対面キッチン。
Photo of a modern single-wall open plan kitchen in Other with an integrated sink, flat-panel cabinets, blue cabinets, composite countertops, white splashback, porcelain splashback, stainless steel appliances, plywood flooring and beige floors.
Photo of a modern single-wall open plan kitchen in Other with an integrated sink, flat-panel cabinets, blue cabinets, composite countertops, white splashback, porcelain splashback, stainless steel appliances, plywood flooring and beige floors.
Kitchen with Flat-panel Cabinets and Plywood Flooring Ideas and Designs
6