Kitchen with Flat-panel Cabinets and Plywood Flooring Ideas and Designs
Refine by:
Budget
Sort by:Popular Today
21 - 40 of 682 photos
Item 1 of 3
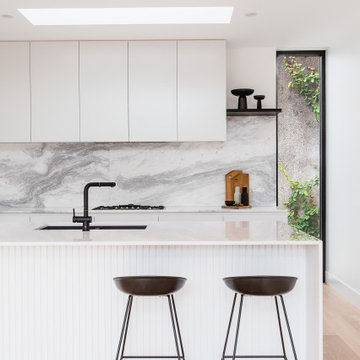
design consultation and 3d visualization. Brighton Kitchen design
Medium sized modern galley open plan kitchen in Melbourne with a submerged sink, flat-panel cabinets, white cabinets, composite countertops, grey splashback, marble splashback, black appliances, plywood flooring, an island, beige floors, white worktops and a drop ceiling.
Medium sized modern galley open plan kitchen in Melbourne with a submerged sink, flat-panel cabinets, white cabinets, composite countertops, grey splashback, marble splashback, black appliances, plywood flooring, an island, beige floors, white worktops and a drop ceiling.

Little River Cabin Airbnb
Small midcentury galley kitchen/diner in New York with flat-panel cabinets, black cabinets, concrete worktops, beige splashback, metro tiled splashback, plywood flooring and exposed beams.
Small midcentury galley kitchen/diner in New York with flat-panel cabinets, black cabinets, concrete worktops, beige splashback, metro tiled splashback, plywood flooring and exposed beams.
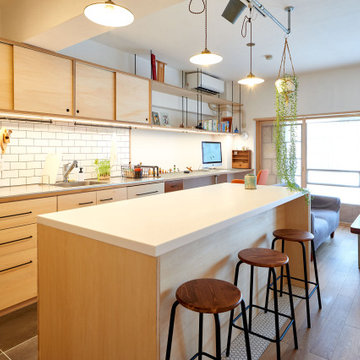
Photo of a small world-inspired galley open plan kitchen in Tokyo with a submerged sink, flat-panel cabinets, light wood cabinets, stainless steel worktops, white splashback, metro tiled splashback, stainless steel appliances, plywood flooring, an island, brown floors, brown worktops and a timber clad ceiling.
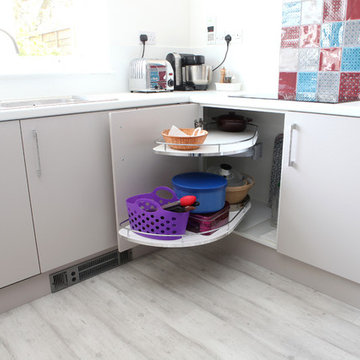
A U-shaped kitchen with laminated tops, integrated appliances and PWS Cashmere doors.
Inspiration for a medium sized modern u-shaped enclosed kitchen in Wiltshire with a built-in sink, flat-panel cabinets, beige cabinets, laminate countertops, multi-coloured splashback, black appliances, plywood flooring and no island.
Inspiration for a medium sized modern u-shaped enclosed kitchen in Wiltshire with a built-in sink, flat-panel cabinets, beige cabinets, laminate countertops, multi-coloured splashback, black appliances, plywood flooring and no island.
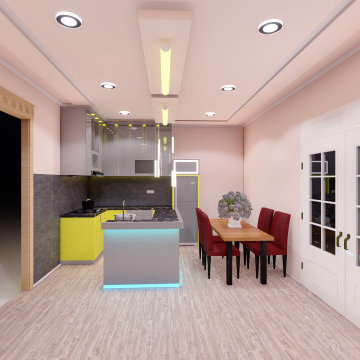
Pantry simple and minimalis
Photo of a medium sized modern galley kitchen pantry in Other with a submerged sink, flat-panel cabinets, yellow cabinets, wood worktops, plywood flooring and grey worktops.
Photo of a medium sized modern galley kitchen pantry in Other with a submerged sink, flat-panel cabinets, yellow cabinets, wood worktops, plywood flooring and grey worktops.
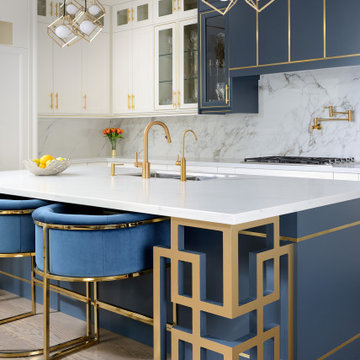
The kitchen features a sensible white island with gold faucetware and an artistic design underneath, with room for sophisticated chairs. The kitchen is brought together by a high-hanging, rich dark blue cabinet with gold lines. The kitchen floor is a soft, sandy colour, which provides a calming contrast to the heavenly white of the rest of the room. The colour scheme creates a fresh, calm ambiance, perfect for relaxing dinner cooking!
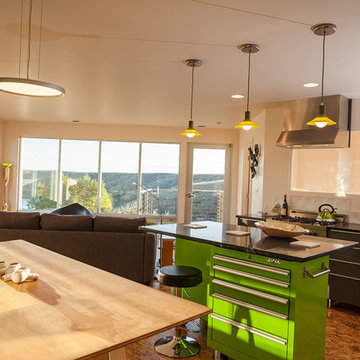
Photo credit: Louis Habeck
#FOASmallSpaces
Design ideas for a small contemporary single-wall kitchen/diner in Other with a submerged sink, flat-panel cabinets, grey cabinets, soapstone worktops, white splashback, ceramic splashback, stainless steel appliances, plywood flooring and an island.
Design ideas for a small contemporary single-wall kitchen/diner in Other with a submerged sink, flat-panel cabinets, grey cabinets, soapstone worktops, white splashback, ceramic splashback, stainless steel appliances, plywood flooring and an island.
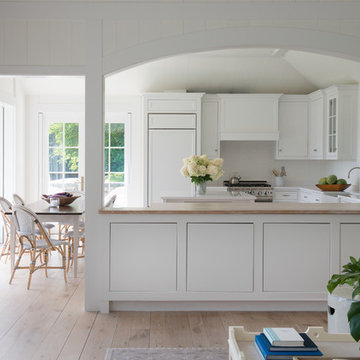
Large farmhouse galley kitchen/diner in San Francisco with a built-in sink, flat-panel cabinets, white cabinets, wood worktops, white splashback, stainless steel appliances, plywood flooring, an island, brown floors and white worktops.

The great traditional Italian architectural stones: Porfido, Piasentina, Cardoso. These materials have been popular since the age of antiquity due to their strength, hard-wearing resistance and at the same time their outstanding styling appeal. They are the inspiration for the IN-SIDE series. The series is named after the state-of-the-art technology with which Laminam was able to quash another paradigm of ceramic surfaces, creating a body and surface continuity in the slabs.
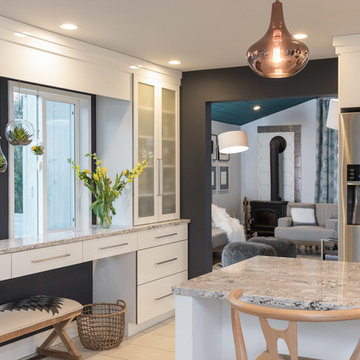
Seacoast RE Photography
Photo of a medium sized scandinavian l-shaped kitchen/diner in Manchester with a submerged sink, flat-panel cabinets, white cabinets, engineered stone countertops, multi-coloured splashback, glass sheet splashback, stainless steel appliances, plywood flooring and an island.
Photo of a medium sized scandinavian l-shaped kitchen/diner in Manchester with a submerged sink, flat-panel cabinets, white cabinets, engineered stone countertops, multi-coloured splashback, glass sheet splashback, stainless steel appliances, plywood flooring and an island.

This farmhouse, with it's original foundation dating back to 1778, had a lot of charm--but with its bad carpeting, dark paint colors, and confusing layout, it was hard to see at first just how welcoming, charming, and cozy it could be.
The first focus of our renovation was creating a master bedroom suite--since there wasn't one, and one was needed for the modern family that was living here day-in and day-out.
To do this, a collection of small rooms (some of them previously without heat or electrical outlets) were combined to create a gorgeous, serene space in the eaves of the oldest part of the house, complete with master bath containing a double vanity, and spacious shower. Even though these rooms are new, it is hard to see that they weren't original to the farmhouse from day one.
In the rest of the house we removed walls that were added in the 1970's that made spaces seem smaller and more choppy, added a second upstairs bathroom for the family's two children, reconfigured the kitchen using existing cabinets to cut costs ( & making sure to keep the old sink with all of its character & charm) and create a more workable layout with dedicated eating area.
Also added was an outdoor living space with a deck sheltered by a pergola--a spot that the family spends tons of time enjoying during the warmer months.
A family room addition had been added to the house by the previous owner in the 80's, so to make this space feel less like it was tacked on, we installed historically accurate new windows to tie it in visually with the original house, and replaced carpeting with hardwood floors to make a more seamless transition from the historic to the new.
To complete the project, we refinished the original hardwoods throughout the rest of the house, and brightened the outlook of the whole home with a fresh, bright, updated color scheme.
Photos by Laura Kicey
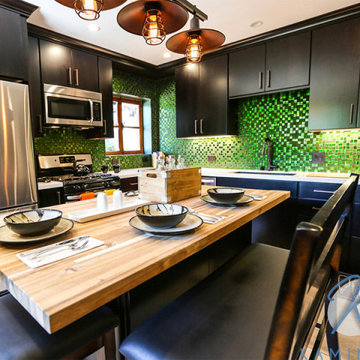
A transitional kitchen remodel that gets a bold pop with our Mondrian Emerald glass mosaic tiles. This backsplash adds a pop to the otherwise wood tone room. We love the way it works with the sleek wooden cabinetry and dining kitchen island.
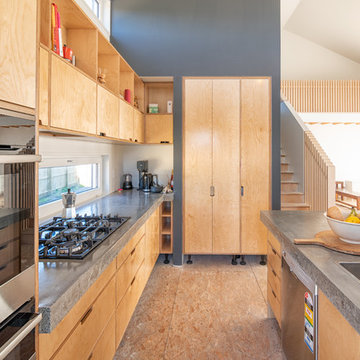
Inspiration for a contemporary galley open plan kitchen in Christchurch with a built-in sink, flat-panel cabinets, light wood cabinets, concrete worktops, black appliances, plywood flooring, an island, beige floors and grey worktops.
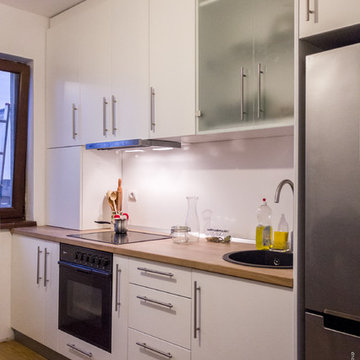
Stefan Danila, Morem Group
This is an example of a small contemporary single-wall enclosed kitchen in Other with a single-bowl sink, flat-panel cabinets, white cabinets, laminate countertops, white splashback, plywood flooring and no island.
This is an example of a small contemporary single-wall enclosed kitchen in Other with a single-bowl sink, flat-panel cabinets, white cabinets, laminate countertops, white splashback, plywood flooring and no island.
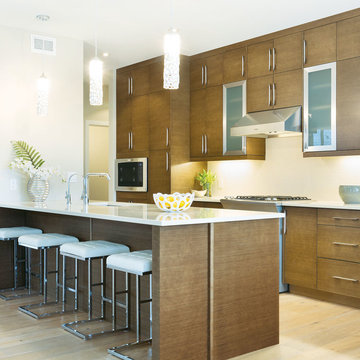
Photo of a medium sized contemporary single-wall kitchen in Other with a submerged sink, flat-panel cabinets, medium wood cabinets, composite countertops, white splashback, mosaic tiled splashback, integrated appliances, plywood flooring, a breakfast bar and beige floors.
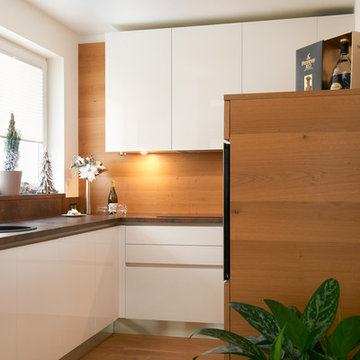
Inspiration for a medium sized contemporary u-shaped kitchen in Other with a built-in sink, flat-panel cabinets, white cabinets, laminate countertops, brown splashback, wood splashback, stainless steel appliances, plywood flooring and no island.
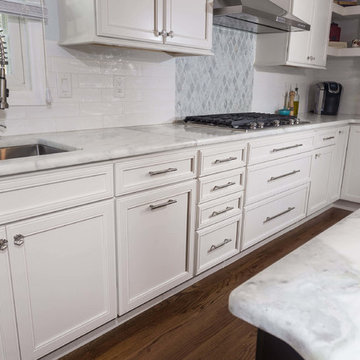
This cherry and maple kitchen was designed with Starmark cabinets in the Bethany door style. Featuring a Java Stain and Marshmallow Cream Tinted Varnish finish, the Mont Blanc Quartzite countertop enhances this kitchen’s grandeur.
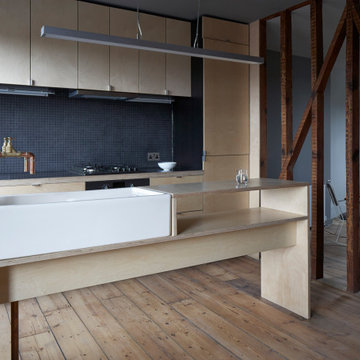
493-495 Hackney Road, formally the site of the oldest ironmongers in London trading since 1797, has undergone a two-part refurbishment and extension to accommodate a mixed-use commercial and residential development. Architect: Jonathan Tuckey Design. Photography: James Brittain
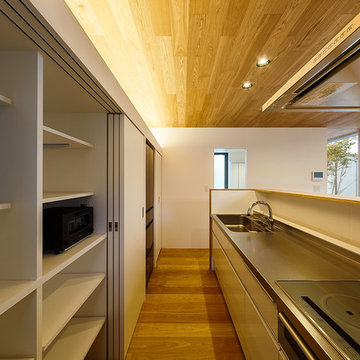
haus-flow Photo by 森本大助
Medium sized modern single-wall open plan kitchen in Other with flat-panel cabinets, white cabinets, stainless steel worktops, white splashback, plywood flooring, a breakfast bar and brown floors.
Medium sized modern single-wall open plan kitchen in Other with flat-panel cabinets, white cabinets, stainless steel worktops, white splashback, plywood flooring, a breakfast bar and brown floors.
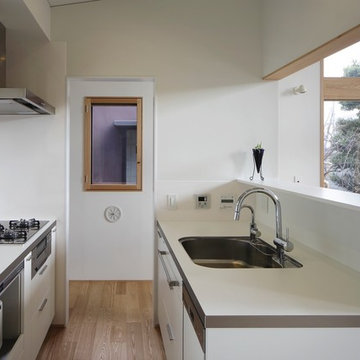
Small modern galley open plan kitchen in Tokyo with a submerged sink, flat-panel cabinets, white cabinets, white splashback, glass sheet splashback, black appliances, plywood flooring, an island, beige floors and white worktops.
Kitchen with Flat-panel Cabinets and Plywood Flooring Ideas and Designs
2