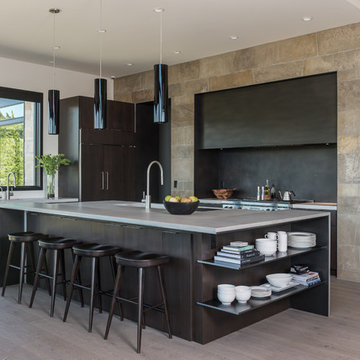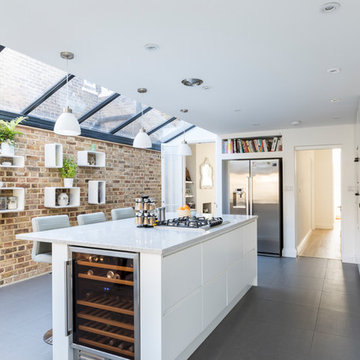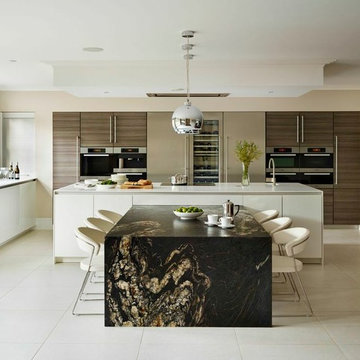Kitchen with Flat-panel Cabinets Ideas and Designs
Refine by:
Budget
Sort by:Popular Today
1 - 20 of 72,615 photos

This is an example of a medium sized contemporary u-shaped open plan kitchen in Orange County with a submerged sink, flat-panel cabinets, dark wood cabinets, beige splashback, stone tiled splashback, integrated appliances, an island, light hardwood flooring and beige floors.

Photo of a medium sized contemporary single-wall kitchen/diner in London with flat-panel cabinets, blue cabinets, marble worktops, white splashback, marble splashback, light hardwood flooring, an island, white worktops and beige floors.

Steel, stone and glass make this kitchen outstanding!
Photograph by Audrey Hall
Design ideas for a contemporary l-shaped open plan kitchen in Other with a belfast sink, flat-panel cabinets, dark wood cabinets, stainless steel appliances, light hardwood flooring and an island.
Design ideas for a contemporary l-shaped open plan kitchen in Other with a belfast sink, flat-panel cabinets, dark wood cabinets, stainless steel appliances, light hardwood flooring and an island.

A modern mid-century house in the Los Feliz neighborhood of the Hollywood Hills, this was an extensive renovation. The house was brought down to its studs, new foundations poured, and many walls and rooms relocated and resized. The aim was to improve the flow through the house, to make if feel more open and light, and connected to the outside, both literally through a new stair leading to exterior sliding doors, and through new windows along the back that open up to canyon views. photos by Undine Prohl

Large contemporary u-shaped open plan kitchen in San Francisco with a submerged sink, flat-panel cabinets, grey cabinets, marble worktops, brown splashback, wood splashback, stainless steel appliances and an island.

This is an example of a contemporary galley enclosed kitchen in London with a submerged sink, flat-panel cabinets, white cabinets, stainless steel appliances, an island and grey floors.

Micheal Yearout
Medium sized modern u-shaped kitchen/diner in Denver with a belfast sink, flat-panel cabinets, white cabinets, marble worktops, grey splashback, stone slab splashback, stainless steel appliances, medium hardwood flooring and an island.
Medium sized modern u-shaped kitchen/diner in Denver with a belfast sink, flat-panel cabinets, white cabinets, marble worktops, grey splashback, stone slab splashback, stainless steel appliances, medium hardwood flooring and an island.

This kitchen has many interesting elements that set it apart.
The sense of openness is created by the raised ceiling and multiple ceiling levels, lighting and light colored cabinets.
A custom hood over the stone back splash creates a wonderful focal point with it's traditional style architectural mill work complimenting the islands use of reclaimed wood (as seen on the ceiling as well) transitional tapered legs, and the use of Carrara marble on the island top.
This kitchen was featured in a Houzz Kitchen of the Week article!
Photography by Alicia's Art, LLC
RUDLOFF Custom Builders, is a residential construction company that connects with clients early in the design phase to ensure every detail of your project is captured just as you imagined. RUDLOFF Custom Builders will create the project of your dreams that is executed by on-site project managers and skilled craftsman, while creating lifetime client relationships that are build on trust and integrity.
We are a full service, certified remodeling company that covers all of the Philadelphia suburban area including West Chester, Gladwynne, Malvern, Wayne, Haverford and more.
As a 6 time Best of Houzz winner, we look forward to working with you on your next project.

Adam Rouse & Patrick Perez
Contemporary galley kitchen in San Francisco with flat-panel cabinets, blue cabinets, concrete worktops, blue splashback, stainless steel appliances, light hardwood flooring and an island.
Contemporary galley kitchen in San Francisco with flat-panel cabinets, blue cabinets, concrete worktops, blue splashback, stainless steel appliances, light hardwood flooring and an island.

Design ideas for a large contemporary galley kitchen/diner in Los Angeles with flat-panel cabinets, an island, medium wood cabinets, white splashback, stone slab splashback, integrated appliances, grey floors and white worktops.

Kitchen remodel with reclaimed wood cabinetry and industrial details. Photography by Manolo Langis.
Located steps away from the beach, the client engaged us to transform a blank industrial loft space to a warm inviting space that pays respect to its industrial heritage. We use anchored large open space with a sixteen foot conversation island that was constructed out of reclaimed logs and plumbing pipes. The island itself is divided up into areas for eating, drinking, and reading. Bringing this theme into the bedroom, the bed was constructed out of 12x12 reclaimed logs anchored by two bent steel plates for side tables.

Cabinetry: Sollera Fine Cabinets
Countertop: Quartz
Photo of a large modern l-shaped open plan kitchen in San Francisco with a submerged sink, flat-panel cabinets, engineered stone countertops, white splashback, stone slab splashback, stainless steel appliances, light hardwood flooring, an island, beige floors, white worktops and light wood cabinets.
Photo of a large modern l-shaped open plan kitchen in San Francisco with a submerged sink, flat-panel cabinets, engineered stone countertops, white splashback, stone slab splashback, stainless steel appliances, light hardwood flooring, an island, beige floors, white worktops and light wood cabinets.

Design ideas for a large contemporary galley kitchen/diner in Adelaide with flat-panel cabinets, glass sheet splashback, light hardwood flooring, multiple islands, a submerged sink, black cabinets, grey splashback, beige floors and white worktops.

Photo of a medium sized coastal l-shaped kitchen in Minneapolis with a submerged sink, flat-panel cabinets, grey cabinets, wood worktops, ceramic splashback, integrated appliances, dark hardwood flooring, an island and brown floors.

Exklusive, schwarze Wohnküche mit Holzakzenten für die ganze Familie in Erlangen. Zu einer gelungenen Küchenplanung tragen nicht nur hochwertige Materialien, sondern auch eine durchdachte Linienführung bei den Fronten und ein Beleuchtungskonzept bei.

The concept of a modern design was created through the use of two-toned acrylic Grabill cabinets, stainless appliances, quartz countertops and a glass tile backsplash.
The simple stainless hood installed in front of large format Porcelanosa tile creates a striking focal point, while a monochromatic color palette of grays and whites achieve the feel of a cohesive and airy space.
Additionally, ample amounts of artificial light, was designed to keep this kitchen bright and inviting.

This is an example of a large contemporary kitchen/diner in Essex with flat-panel cabinets, white cabinets, an island and integrated appliances.

Inspiration for a small scandi single-wall kitchen in Other with flat-panel cabinets, white cabinets, laminate countertops, black appliances, a built-in sink, white splashback, metro tiled splashback and beige worktops.

Photo of a medium sized modern l-shaped open plan kitchen in Austin with a submerged sink, flat-panel cabinets, black cabinets, quartz worktops, blue splashback, metro tiled splashback, stainless steel appliances, medium hardwood flooring, an island, brown floors and white worktops.

Sandrine Rivière
Design ideas for a small contemporary u-shaped open plan kitchen in Grenoble with grey cabinets, wood worktops, glass sheet splashback, stainless steel appliances, ceramic flooring, grey floors, a built-in sink, flat-panel cabinets, white splashback, a breakfast bar and brown worktops.
Design ideas for a small contemporary u-shaped open plan kitchen in Grenoble with grey cabinets, wood worktops, glass sheet splashback, stainless steel appliances, ceramic flooring, grey floors, a built-in sink, flat-panel cabinets, white splashback, a breakfast bar and brown worktops.
Kitchen with Flat-panel Cabinets Ideas and Designs
1