Kitchen with Flat-panel Cabinets Ideas and Designs
Refine by:
Budget
Sort by:Popular Today
1 - 20 of 122 photos

This formerly small and cramped kitchen switched roles with the extra large eating area resulting in a dramatic transformation that takes advantage of the nice view of the backyard. The small kitchen window was changed to a new patio door to the terrace and the rest of the space was “sculpted” to suit the new layout.
A Classic U-shaped kitchen layout with the sink facing the window was the best of many possible combinations. The primary components were treated as “elements” which combine for a very elegant but warm design. The fridge column, custom hood and the expansive backsplash tile in a fabric pattern, combine for an impressive focal point. The stainless oven tower is flanked by open shelves and surrounded by a pantry “bridge”; the eating bar and drywall enclosure in the breakfast room repeat this “bridge” shape. The walnut island cabinets combine with a walnut butchers block and are mounted on a pedestal for a lighter, less voluminous feeling. The TV niche & corkboard are a unique blend of old and new technologies for staying in touch, from push pins to I-pad.
The light walnut limestone floor complements the cabinet and countertop colors and the two ceiling designs tie the whole space together.
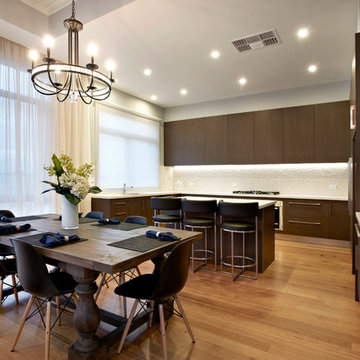
Contemporary u-shaped kitchen/diner in Melbourne with flat-panel cabinets and dark wood cabinets.
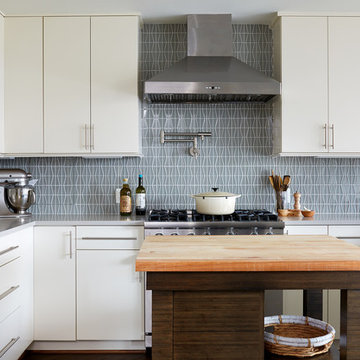
Project Developer MJ Englert https://www.houzz.com/pro/mjenglert/mj-englert-ckbr-udcp-case-design-remodeling-inc
Designer Scott North https://www.houzz.com/pro/snorth71/scott-north-case-design-remodeling-inc
Photography by Stacy Zarin Goldberg

Cherie Cordellos
This is an example of a medium sized contemporary u-shaped kitchen in San Francisco with a submerged sink, flat-panel cabinets, grey cabinets, blue splashback, stainless steel appliances, medium hardwood flooring, an island, quartz worktops, glass tiled splashback and brown floors.
This is an example of a medium sized contemporary u-shaped kitchen in San Francisco with a submerged sink, flat-panel cabinets, grey cabinets, blue splashback, stainless steel appliances, medium hardwood flooring, an island, quartz worktops, glass tiled splashback and brown floors.
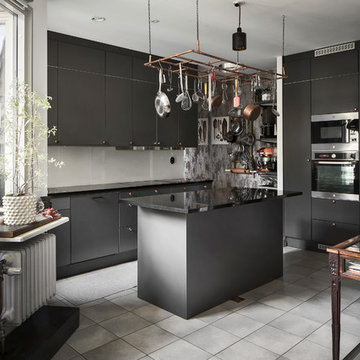
Kronfoto / Adam Helbaoui© Houzz 2017
Photo of a scandinavian l-shaped kitchen in Stockholm with flat-panel cabinets, grey cabinets, stainless steel appliances, an island and grey floors.
Photo of a scandinavian l-shaped kitchen in Stockholm with flat-panel cabinets, grey cabinets, stainless steel appliances, an island and grey floors.
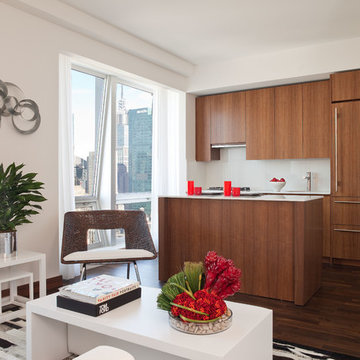
A minimalist approach with white countertops and table was used throughout as a cool counterpart to the warm wood floor and cabinetry.
Photo of a small contemporary galley kitchen/diner in Miami with flat-panel cabinets, medium wood cabinets, white splashback, glass sheet splashback and dark hardwood flooring.
Photo of a small contemporary galley kitchen/diner in Miami with flat-panel cabinets, medium wood cabinets, white splashback, glass sheet splashback and dark hardwood flooring.
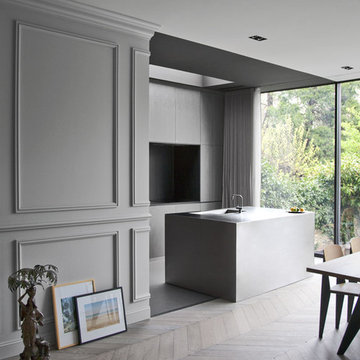
RMGB
Contemporary galley kitchen/diner in Toulouse with flat-panel cabinets, grey cabinets and an island.
Contemporary galley kitchen/diner in Toulouse with flat-panel cabinets, grey cabinets and an island.
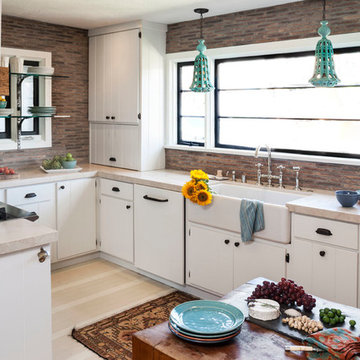
Grey Crawford
Design ideas for a bohemian u-shaped enclosed kitchen in Orange County with a belfast sink, flat-panel cabinets, white cabinets, stainless steel appliances and marble worktops.
Design ideas for a bohemian u-shaped enclosed kitchen in Orange County with a belfast sink, flat-panel cabinets, white cabinets, stainless steel appliances and marble worktops.
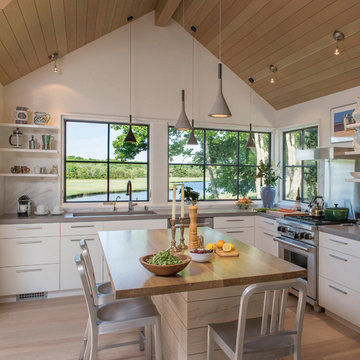
Inspiration for a beach style l-shaped kitchen in Providence with flat-panel cabinets, light wood cabinets, window splashback, stainless steel appliances, light hardwood flooring and an island.
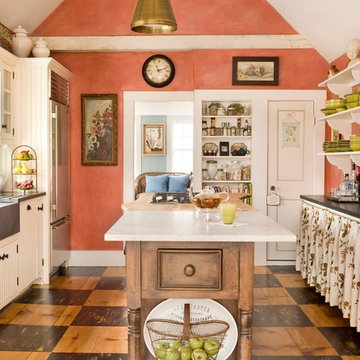
Country enclosed kitchen in Los Angeles with a belfast sink, white cabinets, multi-coloured splashback, stainless steel appliances, an island, brown floors and flat-panel cabinets.
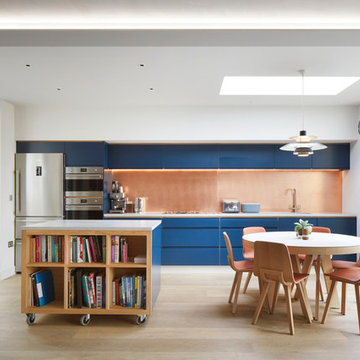
Design ideas for a contemporary single-wall kitchen/diner in London with flat-panel cabinets, blue cabinets, metallic splashback, stainless steel appliances, light hardwood flooring, an island and beige floors.
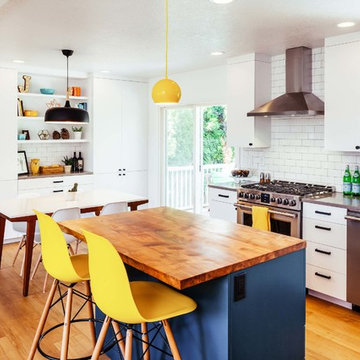
Split Level 1970 home of a young and active family of four. The main public spaces in this home were remodeled to create a fresh, clean look.
The Jack + Mare demo'd the kitchen and dining room down to studs and removed the wall between the kitchen/dining and living room to create an open concept space with a clean and fresh new kitchen and dining with ample storage. Now the family can all be together and enjoy one another's company even if mom or dad is busy in the kitchen prepping the next meal.
The custom white cabinets and the blue accent island (and walls) really give a nice clean and fun feel to the space. The island has a gorgeous local solid slab of wood on top. A local artisan salvaged and milled up the big leaf maple for this project. In fact, the tree was from the University of Portland's campus located right where the client once rode the bus to school when she was a child. So it's an extra special custom piece! (fun fact: there is a bullet lodged in the wood that is visible...we estimate it was shot into the tree 30-35 years ago!)
The 'public' spaces were given a brand new waterproof luxury vinyl wide plank tile. With 2 young daughters, a large golden retriever and elderly cat, the durable floor was a must.
project scope at quick glance:
- demo'd and rebuild kitchen and dining room.
- removed wall separating kitchen/dining and living room
- removed carpet and installed new flooring in public spaces
- removed stair carpet and gave fresh black and white paint
- painted all public spaces
- new hallway doorknob harware
- all new LED lighting (kitchen, dining, living room and hallway)
Jason Quigley Photography

Fu-Tung Cheng, CHENG Design
• Eat-in Kitchen featuring Concrete Countertops and Okeanito Hood, San Francisco High-Rise Home
Dynamic, updated materials and a new plan transformed a lifeless San Francisco condo into an urban treasure, reminiscent of the client’s beloved weekend retreat also designed by Cheng Design. The simplified layout provides a showcase for the client’s art collection while tiled walls, concrete surfaces, and bamboo cabinets and paneling create personality and warmth. The kitchen features a rouge concrete countertop, a concrete and bamboo elliptical prep island, and a built-in eating area that showcases the gorgeous downtown view.
Photography: Matthew Millman
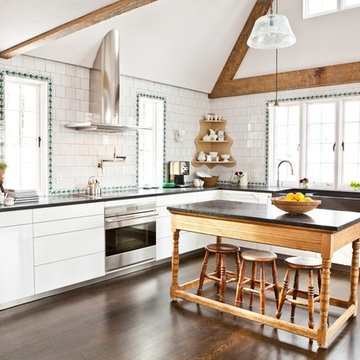
Cabinetry design by Rosemary Porto of Poggenpohl Boston. Featured in This Old House.
Design ideas for a traditional kitchen in Boston with flat-panel cabinets, white cabinets, a belfast sink and white splashback.
Design ideas for a traditional kitchen in Boston with flat-panel cabinets, white cabinets, a belfast sink and white splashback.
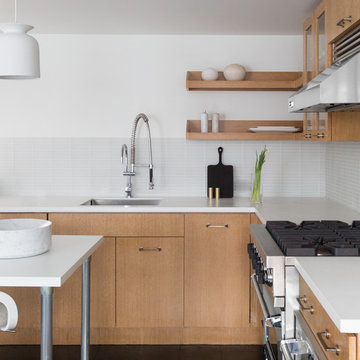
Notable decor elements include: Ronde pendant lights from Matter, LaPalma Mak swivel stools
Photography: Francesco Bertocci
Photo of a medium sized contemporary l-shaped kitchen/diner in New York with a submerged sink, flat-panel cabinets, composite countertops, white splashback, glass tiled splashback, stainless steel appliances, dark hardwood flooring, an island, black floors, white worktops and light wood cabinets.
Photo of a medium sized contemporary l-shaped kitchen/diner in New York with a submerged sink, flat-panel cabinets, composite countertops, white splashback, glass tiled splashback, stainless steel appliances, dark hardwood flooring, an island, black floors, white worktops and light wood cabinets.
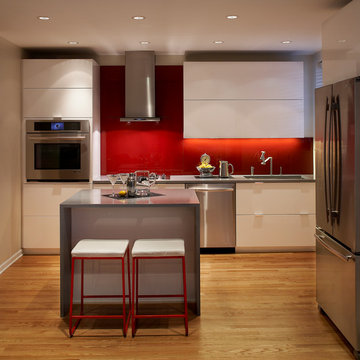
Adam Jablonski
Modern kitchen in Chicago with flat-panel cabinets, white cabinets, red splashback and stainless steel appliances.
Modern kitchen in Chicago with flat-panel cabinets, white cabinets, red splashback and stainless steel appliances.
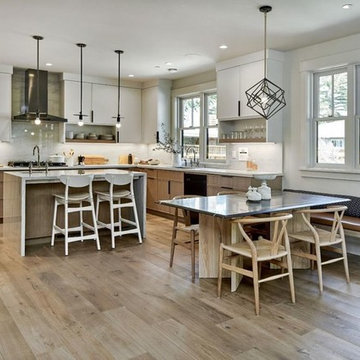
Photo of a classic kitchen/diner in San Francisco with flat-panel cabinets, white cabinets, white splashback, marble splashback, an island, white worktops, engineered stone countertops, light hardwood flooring and beige floors.
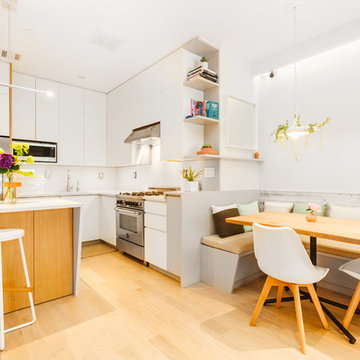
Contemporary l-shaped kitchen/diner in New York with a submerged sink, flat-panel cabinets, white cabinets, white splashback, stainless steel appliances, light hardwood flooring, an island and beige floors.
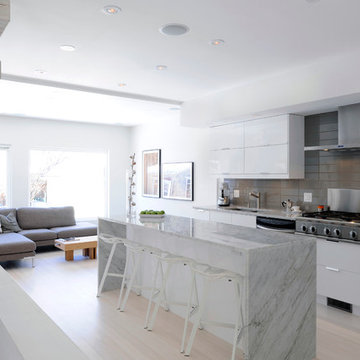
This beautiful 1940's Bungalow was consciously renovated to respect the architectural style of the neighborhood. This harmonious kitchen renovation was featured in The Ottawa Magazine: Modern Love - Interior Design Issue. Click the link below to check out what the design community is saying about this modern love.
http://www.ottawamagazine.com/homes-gardens/2012/04/05/a-house-we-love-after-moving-into-a-1940s-bungalow-a-design-savvy-couple-commits-to-a-creative-reno/#more-27808
Kitchen with Flat-panel Cabinets Ideas and Designs
1
