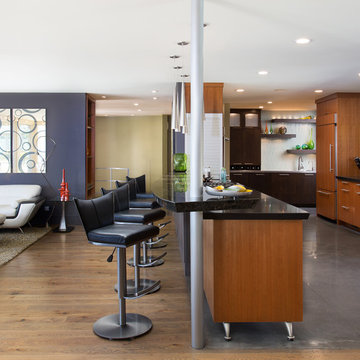Kitchen with Flat-panel Cabinets Ideas and Designs
Refine by:
Budget
Sort by:Popular Today
1 - 20 of 2,436 photos
Item 1 of 3

©martina mambrin
Photo of a small contemporary u-shaped open plan kitchen in Milan with black splashback, light hardwood flooring, a breakfast bar, black worktops, flat-panel cabinets, white cabinets, stainless steel appliances, beige floors and a triple-bowl sink.
Photo of a small contemporary u-shaped open plan kitchen in Milan with black splashback, light hardwood flooring, a breakfast bar, black worktops, flat-panel cabinets, white cabinets, stainless steel appliances, beige floors and a triple-bowl sink.

Photographer: Shannon McGrath
Modern open plan kitchen in Melbourne with a double-bowl sink, flat-panel cabinets, black splashback, integrated appliances, dark hardwood flooring, an island and brown floors.
Modern open plan kitchen in Melbourne with a double-bowl sink, flat-panel cabinets, black splashback, integrated appliances, dark hardwood flooring, an island and brown floors.
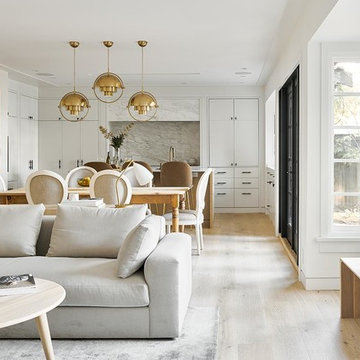
Inspiration for a medium sized contemporary u-shaped open plan kitchen in Vancouver with a submerged sink, flat-panel cabinets, white cabinets, marble worktops, white splashback, marble splashback, integrated appliances, medium hardwood flooring, an island, beige floors and white worktops.

Edward C. Butera
This is an example of an expansive contemporary single-wall open plan kitchen in Miami with a submerged sink, flat-panel cabinets, light wood cabinets, quartz worktops, stone slab splashback, integrated appliances, light hardwood flooring and an island.
This is an example of an expansive contemporary single-wall open plan kitchen in Miami with a submerged sink, flat-panel cabinets, light wood cabinets, quartz worktops, stone slab splashback, integrated appliances, light hardwood flooring and an island.
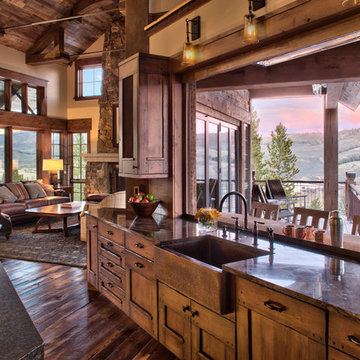
Jason McConathy
Photo of a rustic open plan kitchen in Denver with a belfast sink, flat-panel cabinets, medium wood cabinets, granite worktops, beige splashback, porcelain splashback, integrated appliances, dark hardwood flooring and an island.
Photo of a rustic open plan kitchen in Denver with a belfast sink, flat-panel cabinets, medium wood cabinets, granite worktops, beige splashback, porcelain splashback, integrated appliances, dark hardwood flooring and an island.
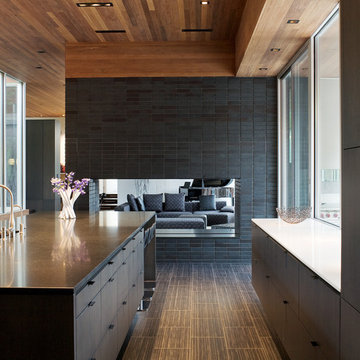
The Curved House is a modern residence with distinctive lines. Conceived in plan as a U-shaped form, this residence features a courtyard that allows for a private retreat to an outdoor pool and a custom fire pit. The master wing flanks one side of this central space while the living spaces, a pool cabana, and a view to an adjacent creek form the remainder of the perimeter.
A signature masonry wall gently curves in two places signifying both the primary entrance and the western wall of the pool cabana. An eclectic and vibrant material palette of brick, Spanish roof tile, Ipe, Western Red Cedar, and various interior finish tiles add to the dramatic expanse of the residence. The client’s interest in suitability is manifested in numerous locations, which include a photovoltaic array on the cabana roof, a geothermal system, radiant floor heating, and a design which provides natural daylighting and views in every room. Photo Credit: Mike Sinclair
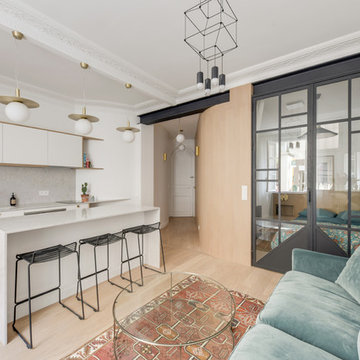
This is an example of a contemporary open plan kitchen in Paris with a submerged sink, flat-panel cabinets, white cabinets, grey splashback, stone slab splashback, light hardwood flooring, an island, beige floors and grey worktops.
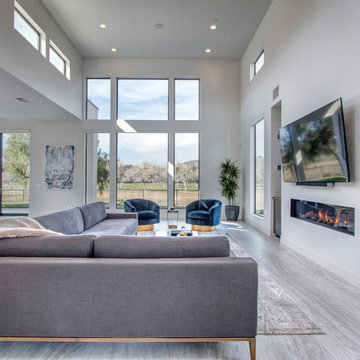
COLLABORATION PROJECT| SHEAR FORCE CONSTRUCTION
Large contemporary open plan kitchen in San Diego with flat-panel cabinets, brown cabinets, porcelain flooring and grey floors.
Large contemporary open plan kitchen in San Diego with flat-panel cabinets, brown cabinets, porcelain flooring and grey floors.

Design: Cattaneo Studios // Photos: Jacqueline Marque
This is an example of an expansive urban single-wall open plan kitchen in New Orleans with flat-panel cabinets, black cabinets, multi-coloured splashback, ceramic splashback, stainless steel appliances, concrete flooring, an island, grey floors and black worktops.
This is an example of an expansive urban single-wall open plan kitchen in New Orleans with flat-panel cabinets, black cabinets, multi-coloured splashback, ceramic splashback, stainless steel appliances, concrete flooring, an island, grey floors and black worktops.
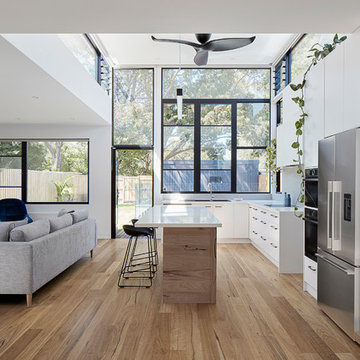
Double Glazed - Fixed Lite, Double Hung & Louvre Windows with Custom Black Frame
Scandinavian l-shaped open plan kitchen in Melbourne with flat-panel cabinets, white cabinets, stainless steel appliances, medium hardwood flooring, an island, brown floors and white worktops.
Scandinavian l-shaped open plan kitchen in Melbourne with flat-panel cabinets, white cabinets, stainless steel appliances, medium hardwood flooring, an island, brown floors and white worktops.
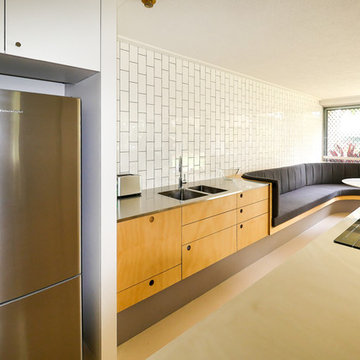
Small retro galley kitchen/diner in Gold Coast - Tweed with an integrated sink, flat-panel cabinets, light wood cabinets, stainless steel worktops, metro tiled splashback, stainless steel appliances, concrete flooring, no island and beige floors.
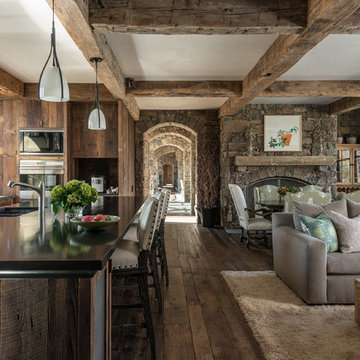
Photo Credit: JLF Architecture
Large rustic u-shaped open plan kitchen in Jackson with an island, a double-bowl sink, flat-panel cabinets, dark wood cabinets, dark hardwood flooring, composite countertops, brown splashback and stainless steel appliances.
Large rustic u-shaped open plan kitchen in Jackson with an island, a double-bowl sink, flat-panel cabinets, dark wood cabinets, dark hardwood flooring, composite countertops, brown splashback and stainless steel appliances.

Darren Chung
Medium sized rustic galley kitchen/diner in Wiltshire with medium hardwood flooring, brown floors, an integrated sink, flat-panel cabinets, white cabinets, laminate countertops, white splashback, glass sheet splashback, stainless steel appliances and an island.
Medium sized rustic galley kitchen/diner in Wiltshire with medium hardwood flooring, brown floors, an integrated sink, flat-panel cabinets, white cabinets, laminate countertops, white splashback, glass sheet splashback, stainless steel appliances and an island.
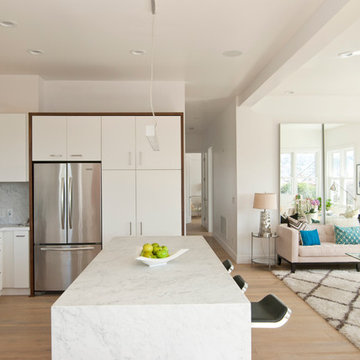
Photo of a scandi open plan kitchen in San Francisco with flat-panel cabinets, white cabinets, marble worktops, white splashback, light hardwood flooring, an island and marble splashback.
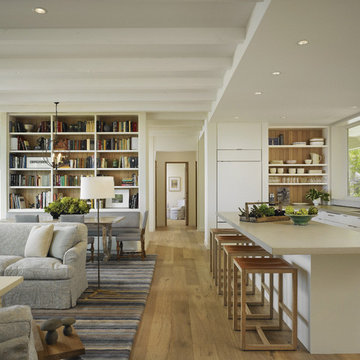
Architect: Celeste Robbins, Robbins Architecture Inc.
Photography By: Hedrich Blessing
“Simple and sophisticated interior and exterior that harmonizes with the site. Like the integration of the flat roof element into the main gabled form next to garage. It negotiates the line between traditional and modernist forms and details successfully.”
This single-family vacation home on the Michigan shoreline accomplished the balance of large, glass window walls with the quaint beach aesthetic found on the neighboring dunes. Drawing from the vernacular language of nearby beach porches, a composition of flat and gable roofs was designed. This blending of rooflines gave the ability to maintain the scale of a beach cottage without compromising the fullness of the lake views.
The result was a space that continuously displays views of Lake Michigan as you move throughout the home. From the front door to the upper bedroom suites, the home reminds you why you came to the water’s edge, and emphasizes the vastness of the lake view.
Marvin Windows helped frame the dramatic lake scene. The products met the performance needs of the challenging lake wind and sun. Marvin also fit within the budget, and the technical support made it easy to design everything from large fixed windows to motorized awnings in hard-to-reach locations.
Featuring:
Marvin Ultimate Awning Window
Marvin Ultimate Casement Window
Marvin Ultimate Swinging French Door
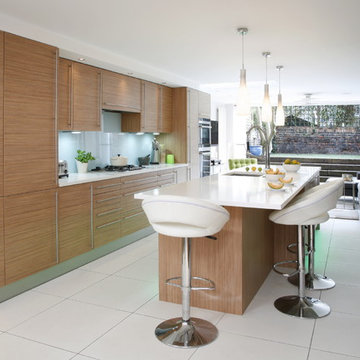
Alison Hammond Photography
Photo of a contemporary kitchen in London with flat-panel cabinets and light wood cabinets.
Photo of a contemporary kitchen in London with flat-panel cabinets and light wood cabinets.
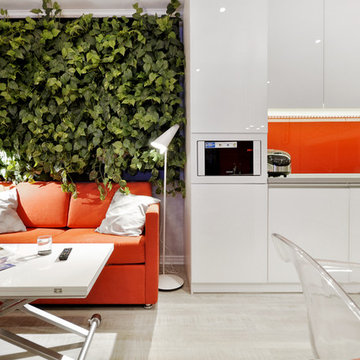
Саранин Артемий
Inspiration for a contemporary kitchen in Other with flat-panel cabinets, white cabinets, white appliances, light hardwood flooring, orange splashback and a feature wall.
Inspiration for a contemporary kitchen in Other with flat-panel cabinets, white cabinets, white appliances, light hardwood flooring, orange splashback and a feature wall.
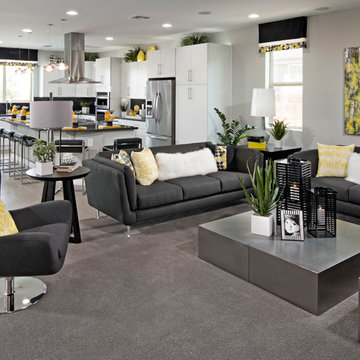
This is an example of an expansive modern l-shaped open plan kitchen in Phoenix with a submerged sink, flat-panel cabinets, white cabinets, granite worktops, black splashback, mosaic tiled splashback, stainless steel appliances, porcelain flooring and an island.
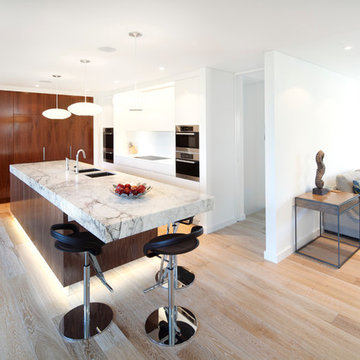
The project brief from the clients of this Whale Beach residence saw the essential need for a modern inspired space, which embraced the outdoor surrounds in a subtle and sophisticated manner. As well as offering breakfast seating, this professional couple wanted a sleek, open and inviting area with a central island bar. Both ample storage and bench space was a critical inclusion as well as maintaining light and access to the enveloping views.
The heart of this kitchen is the centre island bar which was designed to appear as if floating, using a combination of mirror kickboards and recessed lighting. The bench top is a magnificent 120mm thick Iron Lace Marble which expands across 1.1 by 4m’s, presenting a stunning focal point but also offering storage on both sides. The living space end of the island bar bench-top, extends out and is suspended using steel reinforcement; ideal for a meals area.
Zeitgeist Photography
Kitchen with Flat-panel Cabinets Ideas and Designs
1
