Kitchen with Flat-panel Cabinets Ideas and Designs
Refine by:
Budget
Sort by:Popular Today
1 - 20 of 725 photos
Item 1 of 3

Contemporary galley kitchen/diner in London with a submerged sink, flat-panel cabinets, black cabinets, engineered stone countertops, white splashback, stainless steel appliances, concrete flooring, an island, grey floors and white worktops.

Medium sized modern galley kitchen in Melbourne with a submerged sink, flat-panel cabinets, grey splashback, glass sheet splashback, black appliances, medium hardwood flooring, an island and white worktops.

Photo of a contemporary single-wall open plan kitchen in Moscow with flat-panel cabinets, blue cabinets, grey splashback, stone slab splashback, black appliances, medium hardwood flooring, no island, brown floors and grey worktops.

Large contemporary galley enclosed kitchen in Paris with a submerged sink, black cabinets, black splashback, marble splashback, integrated appliances, light hardwood flooring, an island, beige floors, flat-panel cabinets and black worktops.

Photo of a medium sized contemporary galley kitchen in DC Metro with flat-panel cabinets, medium wood cabinets, orange splashback, glass sheet splashback, black appliances, medium hardwood flooring, no island, brown floors and white worktops.

Open floating shelves and expressive cabinet details keep an otherwise modest kitchen quite contemporary.
Inspiration for a small scandi galley open plan kitchen in Calgary with a submerged sink, flat-panel cabinets, light wood cabinets, engineered stone countertops, white splashback, ceramic splashback, stainless steel appliances, light hardwood flooring, an island, white worktops and beige floors.
Inspiration for a small scandi galley open plan kitchen in Calgary with a submerged sink, flat-panel cabinets, light wood cabinets, engineered stone countertops, white splashback, ceramic splashback, stainless steel appliances, light hardwood flooring, an island, white worktops and beige floors.
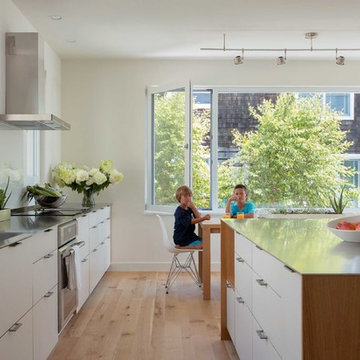
Nautical kitchen/diner in Newark with an integrated sink, flat-panel cabinets, white cabinets, stainless steel worktops, stainless steel appliances, light hardwood flooring, an island and beige floors.

Fabrizio Russo Fotografo
Photo of a medium sized modern l-shaped kitchen in Milan with a double-bowl sink, flat-panel cabinets, white cabinets, engineered stone countertops, black appliances, an island, grey worktops, medium hardwood flooring and brown floors.
Photo of a medium sized modern l-shaped kitchen in Milan with a double-bowl sink, flat-panel cabinets, white cabinets, engineered stone countertops, black appliances, an island, grey worktops, medium hardwood flooring and brown floors.

Gary Summers
Inspiration for a small contemporary u-shaped kitchen in London with flat-panel cabinets, marble worktops, marble splashback, stainless steel appliances, light hardwood flooring, a breakfast bar, beige floors, grey worktops, a submerged sink, black cabinets and grey splashback.
Inspiration for a small contemporary u-shaped kitchen in London with flat-panel cabinets, marble worktops, marble splashback, stainless steel appliances, light hardwood flooring, a breakfast bar, beige floors, grey worktops, a submerged sink, black cabinets and grey splashback.

Design ideas for a world-inspired galley kitchen in Nagoya with a built-in sink, flat-panel cabinets, medium wood cabinets, wood worktops, medium hardwood flooring, a breakfast bar, brown floors and blue worktops.
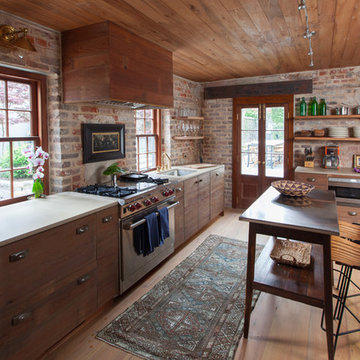
Rural kitchen in Charleston with a submerged sink, flat-panel cabinets, medium wood cabinets, stainless steel appliances, medium hardwood flooring, an island, brown floors and beige worktops.
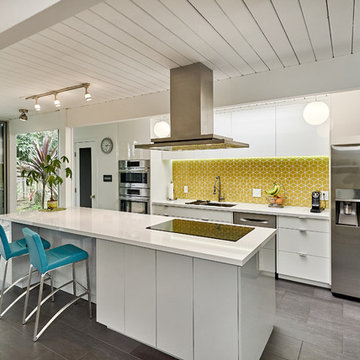
High-gloss doors and panels from Luxe were used for an elegant yet simple design. We designed and built the kitchen while working with the client's contractor who did the install. Photos by Mark Pinkerton

This is an example of a medium sized midcentury u-shaped enclosed kitchen in Dallas with a submerged sink, flat-panel cabinets, blue cabinets, stainless steel appliances, engineered stone countertops, window splashback, slate flooring and black floors.
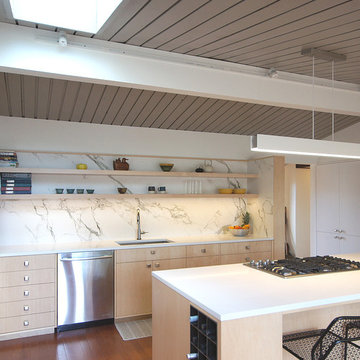
Major kitchen remodel of small galley kitchen by taking over an adjacent bedroom.
Design ideas for a medium sized contemporary kitchen in San Diego with a submerged sink, flat-panel cabinets, light wood cabinets, composite countertops, white splashback, stainless steel appliances, medium hardwood flooring, an island, marble splashback and brown floors.
Design ideas for a medium sized contemporary kitchen in San Diego with a submerged sink, flat-panel cabinets, light wood cabinets, composite countertops, white splashback, stainless steel appliances, medium hardwood flooring, an island, marble splashback and brown floors.

2010 A-List Award for Best Home Remodel
A perfect example of mixing what is authentic with the newest innovation. Beautiful antique reclaimed wood ceilings with Neff’s sleek grey lacquered cabinets. Concrete and stainless counter tops.
Travertine flooring in a vertical pattern to compliment adds another subtle graining to the room.
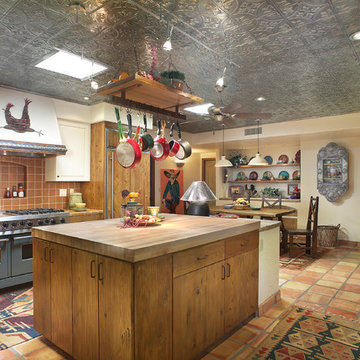
Tucson Kitchen Design - These Tucson homeowners wanted a kitchen that would boast every amenity but create a relaxed and unpretentious ranch house feel. We created a true chef’s kitchen that incorporates all the modern amenities a professional chef could desire while creating the impression of a kitchen that has been lived with for generations. Details like the tin ceiling, tile countertops and warm un-fussy cabinetry work together with the existing Saltillo tile floors to provide them with the ideal space for family gatherings in this clients’ winter home in Agua Caliente Ranch Estates."

Creating access to a new outdoor balcony, architect Mary Cerrone replaced the window with a full-pane glass door. The challenge of a narrow thoroughfare was overcome by implementing a sliding screen, which when opened slides into a pocket behind the refrigerator.
By placing a focal point of bright color in the doorway, the room gains a feeling of greater depth, while the dying process of the wood mirrors that of the cabinetry.
Door Hardware: Flat Track Series, barndoorhardware.com
Photo: Adrienne DeRosa Photography © 2013 Houzz
Design: Mary Cerrone

The Port Ludlow Residence is a compact, 2400 SF modern house located on a wooded waterfront property at the north end of the Hood Canal, a long, fjord-like arm of western Puget Sound. The house creates a simple glazed living space that opens up to become a front porch to the beautiful Hood Canal.
The east-facing house is sited along a high bank, with a wonderful view of the water. The main living volume is completely glazed, with 12-ft. high glass walls facing the view and large, 8-ft.x8-ft. sliding glass doors that open to a slightly raised wood deck, creating a seamless indoor-outdoor space. During the warm summer months, the living area feels like a large, open porch. Anchoring the north end of the living space is a two-story building volume containing several bedrooms and separate his/her office spaces.
The interior finishes are simple and elegant, with IPE wood flooring, zebrawood cabinet doors with mahogany end panels, quartz and limestone countertops, and Douglas Fir trim and doors. Exterior materials are completely maintenance-free: metal siding and aluminum windows and doors. The metal siding has an alternating pattern using two different siding profiles.
The house has a number of sustainable or “green” building features, including 2x8 construction (40% greater insulation value); generous glass areas to provide natural lighting and ventilation; large overhangs for sun and rain protection; metal siding (recycled steel) for maximum durability, and a heat pump mechanical system for maximum energy efficiency. Sustainable interior finish materials include wood cabinets, linoleum floors, low-VOC paints, and natural wool carpet.
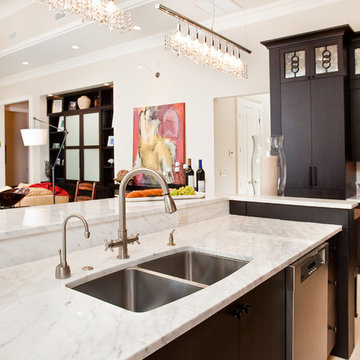
This new home is a study in eclectic contrasts. The client loves modern design yet still wanted to blend a bit of her southern traditional heritage into the overall feel of her new home. The goal and challenge was to combine functionality in a large space with unique details that spoke to the client’s love of artisitic creativity and rich materials.
With 14 foot ceilings the challenge was to not let the kitchen space “underwhelm” the rest of the open floor plan as the kitchen, dining and great room all are part of the larger footprint. To this end, we designed a modern enclosure that allowed additional height and heft to help balance the “weight” of the kitchen with the other areas.
The long island designed for entertaining features a custom designed iron “table” housing the microwave drawer and topped with a checkboard endgrain cherry and walnut wood top. This second “island” is part of the rich details that define the kitchen.
The upper cabinets have unusual triple ring iron inserts, again, designed for the unexpected use of material richness..along with the antique mirror rather than glass as the background.
The platter rack on the end of the left side elevation also replicates the iron using it for the dowels.
The panels on the Subzero refrigerator are crafted from burled walnut veneer chosen to echo the browns and blacks throughout much of the furnishings.
The client did not want or need a large range as we planned a second ancillary oven for the pantry/laundry space around the corner. When I pointed out the capacity of the Wolf 36 inch range was actually larger than a 30 inch oven, it sealed the deal for only one oven in the main cooking center. We did not want the cooking area to be dwarfed however, so used a custom black cold rolled steel hood that is 60 inches long. The panels on the Sub Zero refrigerator are another blend of eclectic materials.
Along the left side cabinetry where the cabinets die into the wall, we chose to run the calcutta gold marble 4x16 stone up the wall and utilize thick glass shelves for some visual interest in this corner. Also, this corner would be tough to access with doors. I liked the prep sink area to feel open and airy as well.
This beautiful kitchen is quite unique that combines functionality in a large space with one of a kind details!
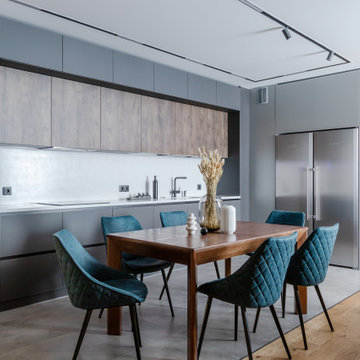
Кухня
Дизайнер @svanberg.design
Фотограф @kris_pleer
This is an example of a medium sized contemporary l-shaped kitchen/diner in Saint Petersburg with a submerged sink, flat-panel cabinets, grey cabinets, composite countertops, grey splashback, integrated appliances, medium hardwood flooring, no island, grey floors and grey worktops.
This is an example of a medium sized contemporary l-shaped kitchen/diner in Saint Petersburg with a submerged sink, flat-panel cabinets, grey cabinets, composite countertops, grey splashback, integrated appliances, medium hardwood flooring, no island, grey floors and grey worktops.
Kitchen with Flat-panel Cabinets Ideas and Designs
1