Kitchen with Glass-front Cabinets and a Wallpapered Ceiling Ideas and Designs
Refine by:
Budget
Sort by:Popular Today
1 - 20 of 43 photos
Item 1 of 3
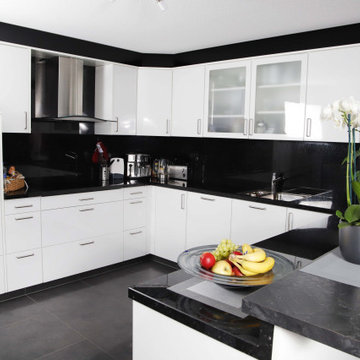
Hier ist eine hochschwertige Einbauküche in U-Form in schwarz und weiß zu sehen. Die Einbaugeräte kommen alle vom Hersteller Miele.
Large contemporary u-shaped open plan kitchen in Other with an integrated sink, glass-front cabinets, white cabinets, granite worktops, black splashback, granite splashback, stainless steel appliances, porcelain flooring, no island, grey floors, black worktops and a wallpapered ceiling.
Large contemporary u-shaped open plan kitchen in Other with an integrated sink, glass-front cabinets, white cabinets, granite worktops, black splashback, granite splashback, stainless steel appliances, porcelain flooring, no island, grey floors, black worktops and a wallpapered ceiling.
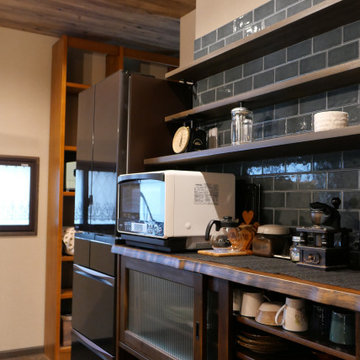
お持ちのカップボードはサイズを合わせるため台輪をカットし設置し、裏のパントリーはお持ちの収納棚を再利用できるようにサイズをあわせ、勝手口をLDKからは見えないようにプランしています。
Photo of a small open plan kitchen in Fukuoka with glass-front cabinets, brown cabinets, dark hardwood flooring, an island, brown floors and a wallpapered ceiling.
Photo of a small open plan kitchen in Fukuoka with glass-front cabinets, brown cabinets, dark hardwood flooring, an island, brown floors and a wallpapered ceiling.

This family of 5 was quickly out-growing their 1,220sf ranch home on a beautiful corner lot. Rather than adding a 2nd floor, the decision was made to extend the existing ranch plan into the back yard, adding a new 2-car garage below the new space - for a new total of 2,520sf. With a previous addition of a 1-car garage and a small kitchen removed, a large addition was added for Master Bedroom Suite, a 4th bedroom, hall bath, and a completely remodeled living, dining and new Kitchen, open to large new Family Room. The new lower level includes the new Garage and Mudroom. The existing fireplace and chimney remain - with beautifully exposed brick. The homeowners love contemporary design, and finished the home with a gorgeous mix of color, pattern and materials.
The project was completed in 2011. Unfortunately, 2 years later, they suffered a massive house fire. The house was then rebuilt again, using the same plans and finishes as the original build, adding only a secondary laundry closet on the main level.
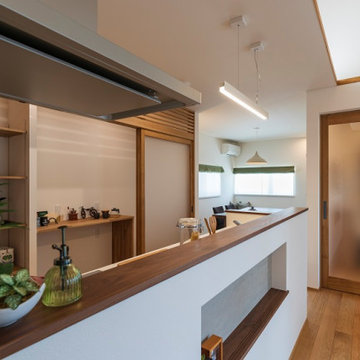
アウトドアを楽しむ 無垢の平屋の暮らし
~緑を感じておうちで過ごす~
木のぬくもりや、癒しの香りそして緑が心地よい空間を演出。深呼吸したくなる住まいです。
平屋ならではのフラットな動線が生み出す、ゆたかな暮らしを是非ご体感下さい。
Inspiration for a large single-wall kitchen pantry in Other with an integrated sink, glass-front cabinets, medium wood cabinets, composite countertops, white splashback, white appliances, medium hardwood flooring, an island, beige floors, white worktops and a wallpapered ceiling.
Inspiration for a large single-wall kitchen pantry in Other with an integrated sink, glass-front cabinets, medium wood cabinets, composite countertops, white splashback, white appliances, medium hardwood flooring, an island, beige floors, white worktops and a wallpapered ceiling.
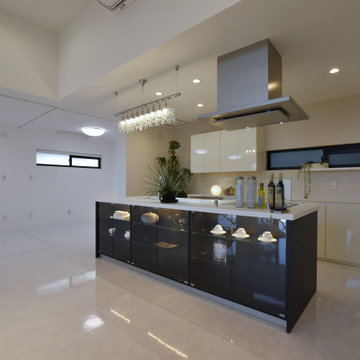
Modern single-wall open plan kitchen in Other with an integrated sink, glass-front cabinets, composite countertops, white appliances, vinyl flooring, an island, white floors, white worktops and a wallpapered ceiling.
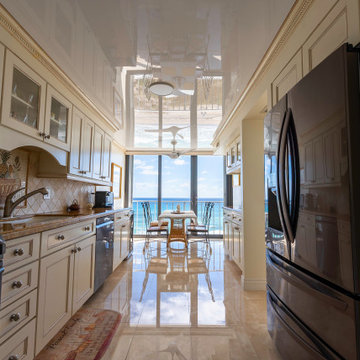
What a kitchen! Imagine having breakfast in that nook, looking at that view...
Inspiration for a large traditional galley enclosed kitchen in Miami with glass-front cabinets, beige cabinets, beige floors and a wallpapered ceiling.
Inspiration for a large traditional galley enclosed kitchen in Miami with glass-front cabinets, beige cabinets, beige floors and a wallpapered ceiling.
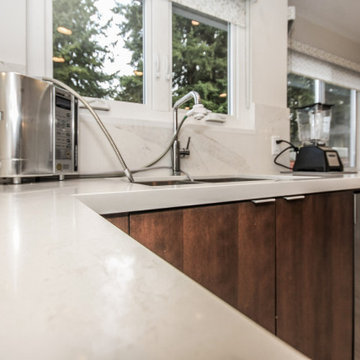
Photo of a classic kitchen in Vancouver with a double-bowl sink, glass-front cabinets, dark wood cabinets, wood worktops, brown worktops and a wallpapered ceiling.
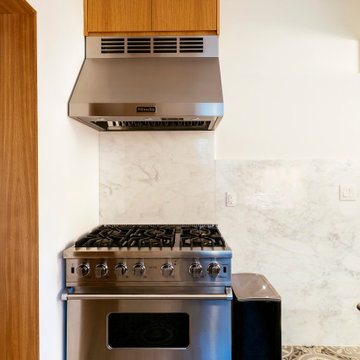
The space was clad in stained oak custom cabinetry and a white veined marble. We sourced encaustic tile for floors to channel a Mediterranean-inspired aesthetic that exudes both modernism and tradition.
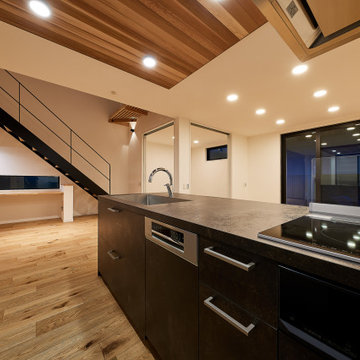
Inspiration for a grey and black single-wall open plan kitchen in Osaka with glass-front cabinets, an island, grey worktops and a wallpapered ceiling.
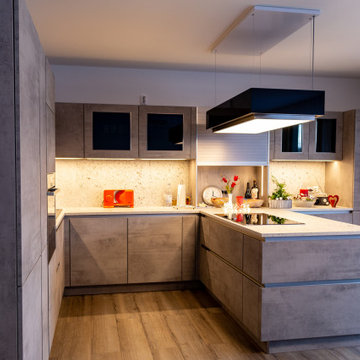
Photo of a large contemporary u-shaped open plan kitchen in Dusseldorf with a built-in sink, glass-front cabinets, grey cabinets, wood worktops, grey splashback, wood splashback, black appliances, ceramic flooring, a breakfast bar, brown floors, grey worktops and a wallpapered ceiling.
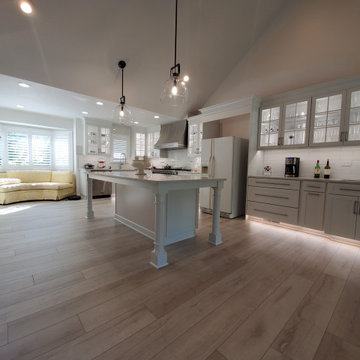
Pictures never do justice to cabinet lights in the day. But this transitional kitchen really transformed the feel of the house to feel like a timeless home that could last for centuries before getting dated. With the stainless steel accents to compliment the shine of the white quarts counter top and the way the white ceramic back splash reflects the undercabenate lighting is beautiful. This remodel was very fun to see come together.
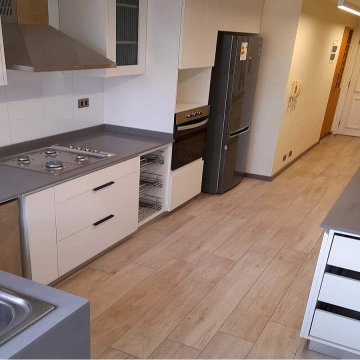
Gestion y ejecucion de proyecto de cocina, despensas, logia y closets
Photo of a large contemporary grey and white enclosed kitchen in Other with a built-in sink, glass-front cabinets, white cabinets, engineered stone countertops, white splashback, engineered quartz splashback, stainless steel appliances, ceramic flooring, no island, brown floors, grey worktops and a wallpapered ceiling.
Photo of a large contemporary grey and white enclosed kitchen in Other with a built-in sink, glass-front cabinets, white cabinets, engineered stone countertops, white splashback, engineered quartz splashback, stainless steel appliances, ceramic flooring, no island, brown floors, grey worktops and a wallpapered ceiling.
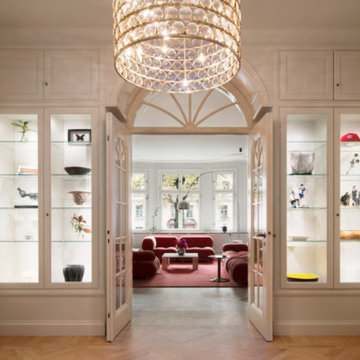
We belive that a house becomes the home when it reflects your personality, your space should show off your taste and may be make your guests a little jealous :) ;)
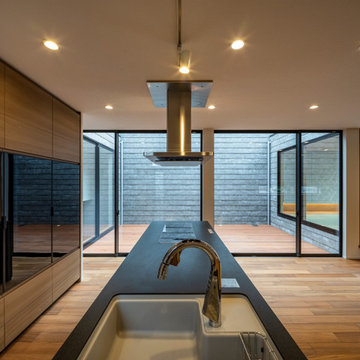
キッチンから室内や中庭が見渡せます。
コンロは対面マルチワイドIHでダイニング側からも調理ができるため、焼き肉などもやりやすい。
Photo of a large contemporary galley open plan kitchen in Other with a submerged sink, glass-front cabinets, medium wood cabinets, composite countertops, brown splashback, tonge and groove splashback, black appliances, an island, brown floors, black worktops and a wallpapered ceiling.
Photo of a large contemporary galley open plan kitchen in Other with a submerged sink, glass-front cabinets, medium wood cabinets, composite countertops, brown splashback, tonge and groove splashback, black appliances, an island, brown floors, black worktops and a wallpapered ceiling.
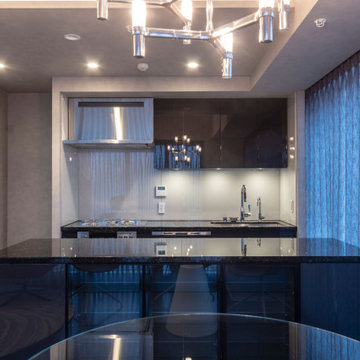
キッチンアイランドカウンターのダイニング側に収納を造作で作りました。鏡面グレーの扉と繊細なアルミフレームのガラス扉でシックなお部屋の雰囲気により高級感がプラスされました。
Modern kitchen in Tokyo with glass-front cabinets, grey cabinets, granite worktops, grey splashback, tonge and groove splashback, black appliances, plywood flooring, an island, brown floors, yellow worktops and a wallpapered ceiling.
Modern kitchen in Tokyo with glass-front cabinets, grey cabinets, granite worktops, grey splashback, tonge and groove splashback, black appliances, plywood flooring, an island, brown floors, yellow worktops and a wallpapered ceiling.
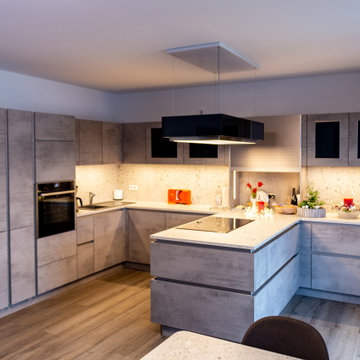
Photo of a large u-shaped open plan kitchen in Dusseldorf with a built-in sink, glass-front cabinets, grey cabinets, wood worktops, grey splashback, wood splashback, black appliances, ceramic flooring, a breakfast bar, brown floors, grey worktops and a wallpapered ceiling.
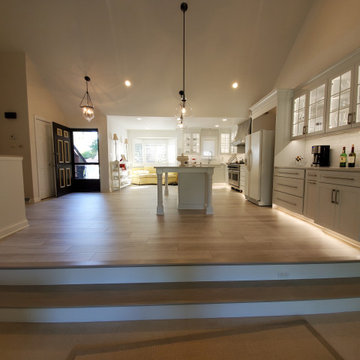
This photo is the view from the living room showing the flow that made these two spaces feel like one great room a
Photo of a medium sized classic l-shaped kitchen/diner in Chicago with a submerged sink, glass-front cabinets, white cabinets, quartz worktops, white splashback, ceramic splashback, stainless steel appliances, laminate floors, an island, beige floors, white worktops and a wallpapered ceiling.
Photo of a medium sized classic l-shaped kitchen/diner in Chicago with a submerged sink, glass-front cabinets, white cabinets, quartz worktops, white splashback, ceramic splashback, stainless steel appliances, laminate floors, an island, beige floors, white worktops and a wallpapered ceiling.
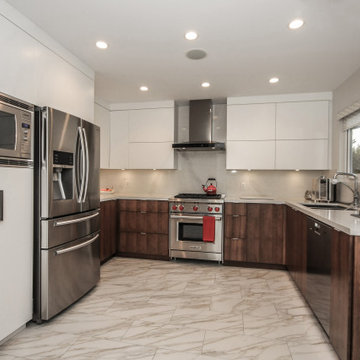
This is an example of a classic kitchen in Vancouver with a double-bowl sink, glass-front cabinets, dark wood cabinets, wood worktops, brown worktops and a wallpapered ceiling.
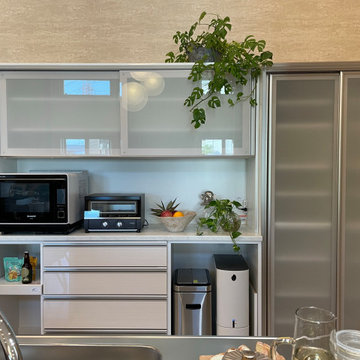
Single-wall open plan kitchen in Other with glass-front cabinets, white cabinets, stainless steel worktops, an island, an integrated sink, white splashback, white appliances, white floors, a wallpapered ceiling and plywood flooring.
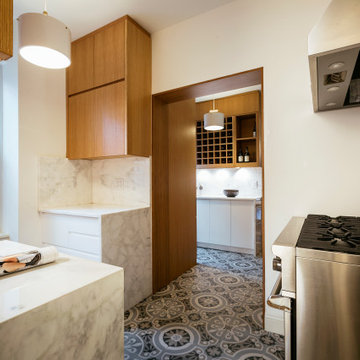
The space was clad in stained oak custom cabinetry and a white veined marble. We sourced encaustic tile for floors to channel a Mediterranean-inspired aesthetic that exudes both modernism and tradition.
Kitchen with Glass-front Cabinets and a Wallpapered Ceiling Ideas and Designs
1