Kitchen with an Integrated Sink and Glass-front Cabinets Ideas and Designs
Refine by:
Budget
Sort by:Popular Today
1 - 20 of 832 photos
Item 1 of 3

This open plan handleless kitchen was designed for an architect, who drew the original plans for the layout as part of a contemporary new-build home project for him and his family. The new house has a very modern design with extensive use of glass throughout. The kitchen itself faces out to the garden with full-height panel doors with black surrounds that slide open entirely to bring the outside in during the summer months. To reflect the natural light, the Intuo kitchen furniture features polished glass door and drawer fronts in Lava and Fango colourways to complement the marble floor tiles that are also light-reflective.
We designed the kitchen to specification, with the main feature being a large T-shaped island in the 5.8m x 9m space. The concept behind the island’s shape was to have a full preparation and surface cooking space with the sink run behind it, while the length of the island would be used for dining and socialising, with bar stool seating in recesses on either side. Further soft-close drawers are on either side at the end. The raised Eternal Marfil worktop by Silestone is 80mm thick with square edging.
The preparation area is 3.2m wide and features a contrasting 20mm thick Eternal Marfil worktop with Shark’s nose edging to provide easy access to the stainless-steel recessed handle rails to the deep drawers at the front and sides of the island. At the centre is a Novy Panorama
PRO 90, with an integrated ventilation tower that rises when extraction is required and then retracts back into the hob’s surface when cooking has ended. For this reason, no overhead extraction was required for this kitchen. Directly beneath the hob are pull-out storage units and there are further deep drawers on either side for pans and plates.
To the left of the island are tall handleless glass-fronted cabinets within a 600mm recess, featuring a broom cupboard at one end and a Neff integrated fridge freezer at the other. A bank of Neff side-by-side cooking appliances make the central focus and include two single pyrolytic ovens, a combination microwave and an integrated coffee machine together with accessory drawers. Further storage cupboards are above and below each appliance.
The sink run is situated beneath a long rectangular picture window with a black metal surround. Directly above it is a run of glazed cabinets, all by Intuo, with black glass surrounds, with one double-height to the left of the window. The cabinets all store glassware and crockery and they are backlit to make a feature of them at night. Functional pull-out storage cupboards sit beneath the worktop, including pull-out bins, together with a 60cm integrated dishwasher on either side of the sink unit. An undermount single bowl and separate half bowl sink by Axixuno are all cladded in stone to match the pale walls and the tap is by Quooker.
The feature wall is painted in Caramel crunch by Dulux. The bar stools by Danetti were chosen by our client to complement this striking colour, and crockery was chosen to match. The pendant lights are taper by Franklite.

Photography: Alyssa Lee Photography
Photo of a large classic kitchen in Minneapolis with engineered stone countertops, an island, white worktops, marble splashback, an integrated sink, glass-front cabinets, multi-coloured splashback, light hardwood flooring and grey cabinets.
Photo of a large classic kitchen in Minneapolis with engineered stone countertops, an island, white worktops, marble splashback, an integrated sink, glass-front cabinets, multi-coloured splashback, light hardwood flooring and grey cabinets.

This is an example of a rustic galley kitchen/diner in New York with glass-front cabinets, white cabinets, stainless steel appliances, brick flooring, an island, an integrated sink, wood worktops, white splashback, red floors and brown worktops.
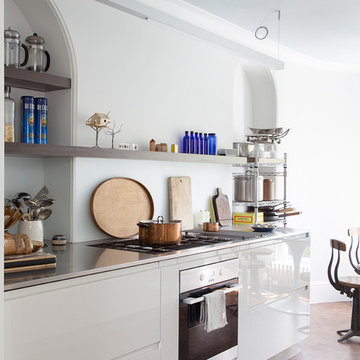
A subtle industrial feel has been achieved in this kitchen with a stainless steel worktop that seamlessly incorporates a gas hobs. Draws are made from Parapan acrylic in a light grey high gloss finish, keeping the entire look, fresh and bright. We supplied bespoke built-in shelving in a walnut veneer finish, providing a great contrast to the bright walls and cleverly highlighting the original arch.
David Giles
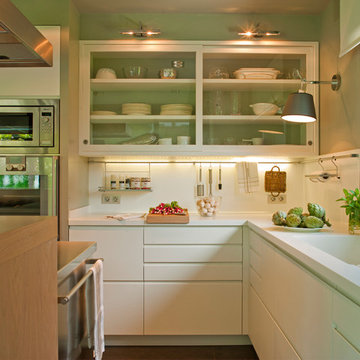
Medium sized contemporary l-shaped enclosed kitchen in Barcelona with white cabinets, white splashback, stainless steel appliances, an integrated sink, glass-front cabinets, composite countertops and an island.
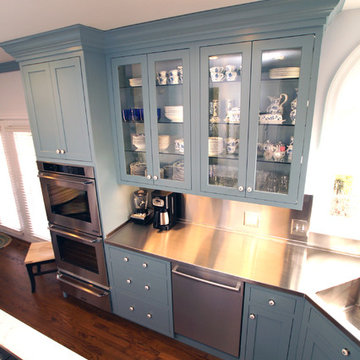
Design ideas for a large classic u-shaped kitchen/diner in St Louis with an integrated sink, blue cabinets, stainless steel worktops, medium hardwood flooring, an island, glass-front cabinets and metallic splashback.
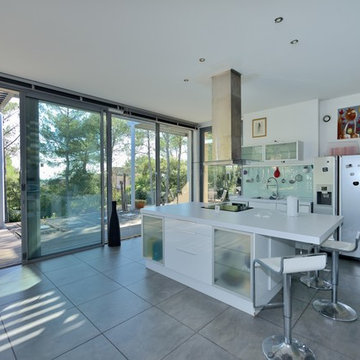
CUISINE
This is an example of a contemporary kitchen in Montpellier with an island, glass-front cabinets, green splashback, glass tiled splashback, stainless steel appliances, an integrated sink and slate flooring.
This is an example of a contemporary kitchen in Montpellier with an island, glass-front cabinets, green splashback, glass tiled splashback, stainless steel appliances, an integrated sink and slate flooring.
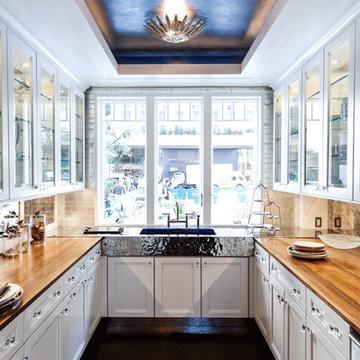
ANN SACKS Davlin 2" x 13-1/2" glass field in white goldleaf (location: 2012 House Beautiful Kitchen of the Year, photographer: Aaron Wojack)
Classic kitchen in New York with wood worktops, glass-front cabinets, white cabinets and an integrated sink.
Classic kitchen in New York with wood worktops, glass-front cabinets, white cabinets and an integrated sink.
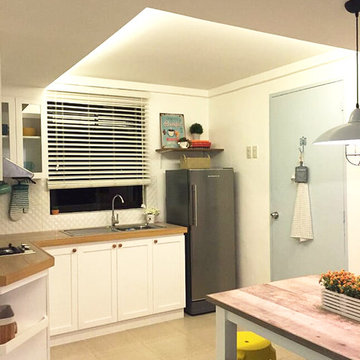
This is an example of a small beach style l-shaped kitchen/diner in Other with an integrated sink, glass-front cabinets, white cabinets, tile countertops, white splashback, ceramic splashback, stainless steel appliances, porcelain flooring, no island, beige floors and brown worktops.
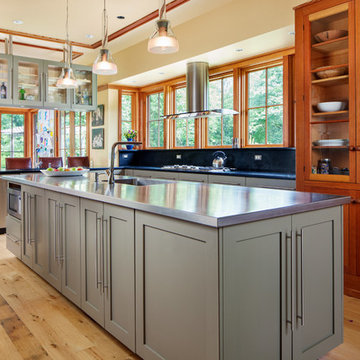
Photo of a classic l-shaped kitchen in Wilmington with an integrated sink, glass-front cabinets, medium wood cabinets, medium hardwood flooring and an island.
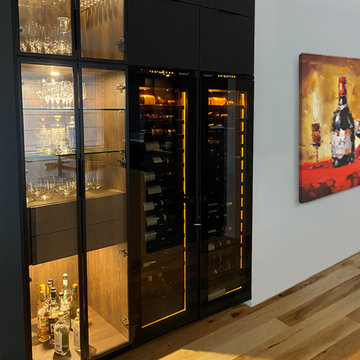
Design ideas for a large modern kitchen/diner in Montreal with an integrated sink, glass-front cabinets, black cabinets, marble worktops, black appliances, light hardwood flooring, an island, brown floors and grey worktops.

Optimisation des rangements dans le couloir. Cuisine réalisé sur mesure avec des matériaux bruts pour une ambiance raffinée. Salle de bain épurée et moderne.
Changement du sol, choix des couleurs, choix du mobilier. Suivi de chantier et présence durant la réception du chantier.
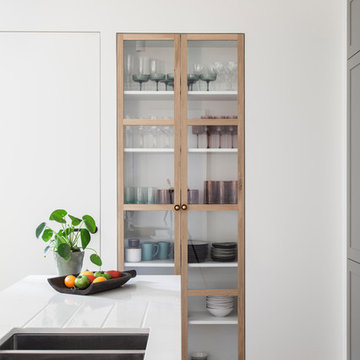
This is an example of a scandi galley kitchen in Paris with an integrated sink, grey cabinets, quartz worktops, white splashback, integrated appliances, light hardwood flooring, an island, white worktops and glass-front cabinets.
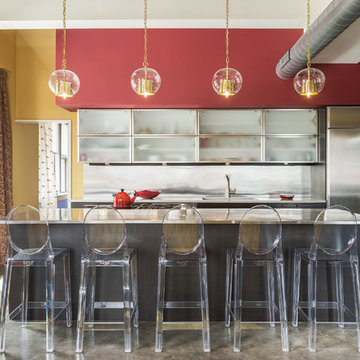
Urban kitchen in St Louis with stainless steel worktops, stainless steel appliances, concrete flooring, an island, glass-front cabinets, metallic splashback and an integrated sink.
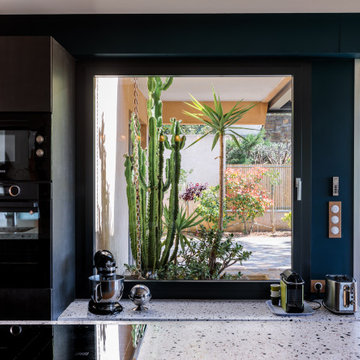
Rénovation d'une maison de vacances sur la côte d'azur.
Cahier des charges : se retrouver en famille dans espace ouvert sur la nature, contemporain et coloré.
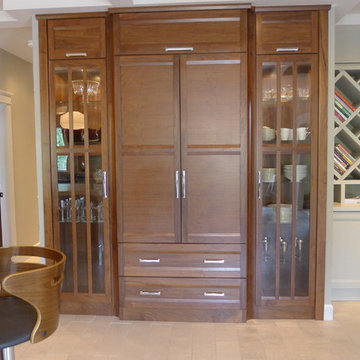
This amazing kitchen was a total transformation from the original. Windows were removed and added, walls moved back and a total remodel.
The original plain ceiling was changed to a coffered ceiling, the lighting all totally re-arranged, new floors, trim work as well as the new layout.
I designed the kitchen with a horizontal wood grain using a custom door panel design, this is used also in the detailing of the front apron of the soapstone sink. The profile is also picked up on the profile edge of the marble island.
The floor is a combination of a high shine/flat porcelain. The high shine is run around the perimeter and around the island. The Boos chopping board at the working end of the island is set into the marble, sitting on top of a bowed base cabinet. At the other end of the island i pulled in the curve to allow for the glass table to sit over it, the grain on the island follows the flat panel doors. All the upper doors have Blum Aventos lift systems and the chefs pantry has ample storage. Also for storage i used 2 aluminium appliance garages. The glass tile backsplash is a combination of a pencil used vertical and square tiles. Over in the breakfast area we chose a concrete top table with supports that mirror the custom designed open bookcase.
The project is spectacular and the clients are very happy with the end results.
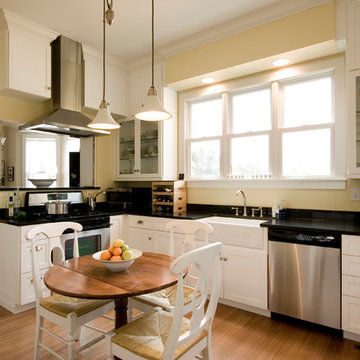
This is an example of a classic u-shaped kitchen/diner in Other with an integrated sink, glass-front cabinets, white cabinets, medium hardwood flooring, no island and stainless steel appliances.
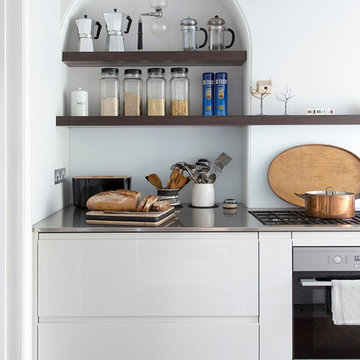
A subtle industrial feel has been achieved in this kitchen with a stainless steel worktop that seamlessly incorporates a gas hobs. Draws are made from Parapan acrylic in a light grey high gloss finish, keeping the entire look, fresh and bright. We supplied bespoke built-in shelving in a walnut veneer finish, providing a great contrast to the bright walls and cleverly highlighting the original arch.
David Giles
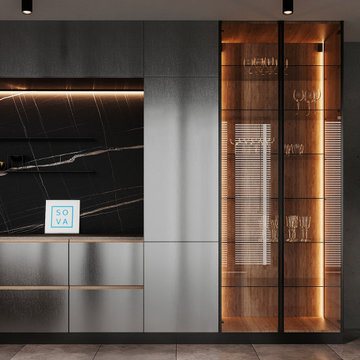
Our new amazing project. A chik combination of quality materials and colors. Area: 120 sq.m.
Inspiration for a medium sized modern single-wall kitchen/diner in Dublin with an integrated sink, glass-front cabinets, stainless steel cabinets, quartz worktops, black splashback, stone slab splashback, stainless steel appliances, ceramic flooring, no island, grey floors and black worktops.
Inspiration for a medium sized modern single-wall kitchen/diner in Dublin with an integrated sink, glass-front cabinets, stainless steel cabinets, quartz worktops, black splashback, stone slab splashback, stainless steel appliances, ceramic flooring, no island, grey floors and black worktops.

Design ideas for a medium sized u-shaped kitchen/diner with an integrated sink, glass-front cabinets, grey cabinets, engineered stone countertops, grey splashback, engineered quartz splashback, integrated appliances, concrete flooring, a breakfast bar, grey floors, grey worktops, a drop ceiling and a feature wall.
Kitchen with an Integrated Sink and Glass-front Cabinets Ideas and Designs
1