Kitchen with Glass-front Cabinets and Beige Worktops Ideas and Designs
Refine by:
Budget
Sort by:Popular Today
1 - 20 of 476 photos

This open plan handleless kitchen was designed for an architect, who drew the original plans for the layout as part of a contemporary new-build home project for him and his family. The new house has a very modern design with extensive use of glass throughout. The kitchen itself faces out to the garden with full-height panel doors with black surrounds that slide open entirely to bring the outside in during the summer months. To reflect the natural light, the Intuo kitchen furniture features polished glass door and drawer fronts in Lava and Fango colourways to complement the marble floor tiles that are also light-reflective.
We designed the kitchen to specification, with the main feature being a large T-shaped island in the 5.8m x 9m space. The concept behind the island’s shape was to have a full preparation and surface cooking space with the sink run behind it, while the length of the island would be used for dining and socialising, with bar stool seating in recesses on either side. Further soft-close drawers are on either side at the end. The raised Eternal Marfil worktop by Silestone is 80mm thick with square edging.
The preparation area is 3.2m wide and features a contrasting 20mm thick Eternal Marfil worktop with Shark’s nose edging to provide easy access to the stainless-steel recessed handle rails to the deep drawers at the front and sides of the island. At the centre is a Novy Panorama
PRO 90, with an integrated ventilation tower that rises when extraction is required and then retracts back into the hob’s surface when cooking has ended. For this reason, no overhead extraction was required for this kitchen. Directly beneath the hob are pull-out storage units and there are further deep drawers on either side for pans and plates.
To the left of the island are tall handleless glass-fronted cabinets within a 600mm recess, featuring a broom cupboard at one end and a Neff integrated fridge freezer at the other. A bank of Neff side-by-side cooking appliances make the central focus and include two single pyrolytic ovens, a combination microwave and an integrated coffee machine together with accessory drawers. Further storage cupboards are above and below each appliance.
The sink run is situated beneath a long rectangular picture window with a black metal surround. Directly above it is a run of glazed cabinets, all by Intuo, with black glass surrounds, with one double-height to the left of the window. The cabinets all store glassware and crockery and they are backlit to make a feature of them at night. Functional pull-out storage cupboards sit beneath the worktop, including pull-out bins, together with a 60cm integrated dishwasher on either side of the sink unit. An undermount single bowl and separate half bowl sink by Axixuno are all cladded in stone to match the pale walls and the tap is by Quooker.
The feature wall is painted in Caramel crunch by Dulux. The bar stools by Danetti were chosen by our client to complement this striking colour, and crockery was chosen to match. The pendant lights are taper by Franklite.

Feel a part of the party in this open concept kitchen. A built in wine fridge is a must have in the wine country, with quartzite counter tops and open cabinets in a light neutral color palette keeps this space from becoming heavy.
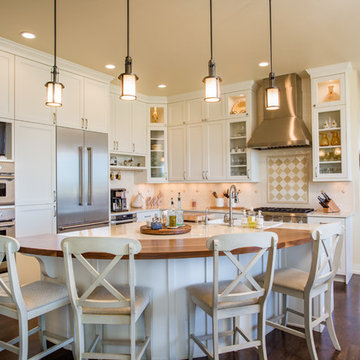
Inspiration for a farmhouse l-shaped kitchen in Denver with a built-in sink, glass-front cabinets, beige cabinets, beige splashback, stainless steel appliances, dark hardwood flooring, an island, brown floors and beige worktops.
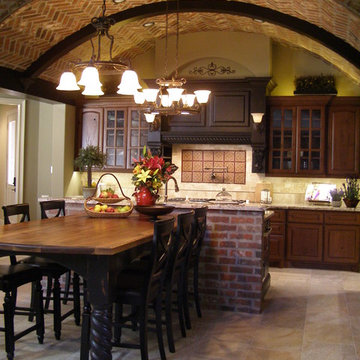
Open, warm and welcoming-is this full loaded kitchen. The hand finished walnut bar is a favorite gathering place. Not shown is an attached 'morning room' that is well used for the day's first cup of joe!

Photo of a medium sized classic galley kitchen/diner in New York with glass-front cabinets, beige cabinets, engineered stone countertops, blue splashback, cement tile splashback, stainless steel appliances, dark hardwood flooring, no island, brown floors and beige worktops.
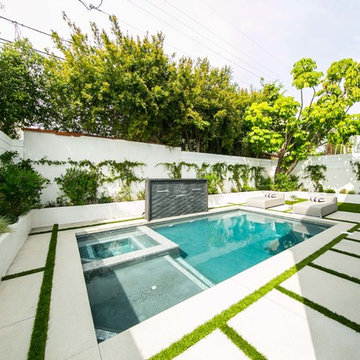
Inspiration for a medium sized farmhouse l-shaped kitchen/diner in Los Angeles with a double-bowl sink, glass-front cabinets, white cabinets, engineered stone countertops, beige splashback, stainless steel appliances, light hardwood flooring, an island, brown floors and beige worktops.

Proyecto realizado por The Room Studio
Construcción: The Room Work
Fotografías: Mauricio Fuertes
Photo of a large single-wall enclosed kitchen in Barcelona with a submerged sink, glass-front cabinets, stainless steel cabinets, marble worktops, metallic splashback, metal splashback, stainless steel appliances, ceramic flooring, an island, multi-coloured floors and beige worktops.
Photo of a large single-wall enclosed kitchen in Barcelona with a submerged sink, glass-front cabinets, stainless steel cabinets, marble worktops, metallic splashback, metal splashback, stainless steel appliances, ceramic flooring, an island, multi-coloured floors and beige worktops.

Open kitchen and great room with trusses in 18' tall cathedral ceilings
Design ideas for an expansive modern l-shaped open plan kitchen in Other with a submerged sink, glass-front cabinets, white cabinets, granite worktops, white splashback, metro tiled splashback, stainless steel appliances, ceramic flooring, an island, grey floors, beige worktops and exposed beams.
Design ideas for an expansive modern l-shaped open plan kitchen in Other with a submerged sink, glass-front cabinets, white cabinets, granite worktops, white splashback, metro tiled splashback, stainless steel appliances, ceramic flooring, an island, grey floors, beige worktops and exposed beams.

Contemporary l-shaped kitchen/diner in Other with a belfast sink, glass-front cabinets, medium wood cabinets, multi-coloured splashback, matchstick tiled splashback, stainless steel appliances, medium hardwood flooring, an island, brown floors and beige worktops.
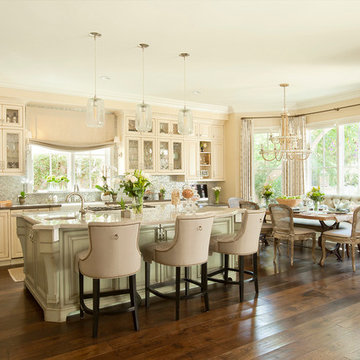
Photos by Manolo Langis
Design ideas for a traditional kitchen/diner in Los Angeles with a belfast sink, glass-front cabinets, beige cabinets, multi-coloured splashback, mosaic tiled splashback, stainless steel appliances and beige worktops.
Design ideas for a traditional kitchen/diner in Los Angeles with a belfast sink, glass-front cabinets, beige cabinets, multi-coloured splashback, mosaic tiled splashback, stainless steel appliances and beige worktops.

Traditional Formal Kitchen with Amazing Hood
Design ideas for an expansive classic l-shaped kitchen/diner in Atlanta with glass-front cabinets, white cabinets, a submerged sink, granite worktops, multi-coloured splashback, granite splashback, stainless steel appliances, travertine flooring, an island, brown floors and beige worktops.
Design ideas for an expansive classic l-shaped kitchen/diner in Atlanta with glass-front cabinets, white cabinets, a submerged sink, granite worktops, multi-coloured splashback, granite splashback, stainless steel appliances, travertine flooring, an island, brown floors and beige worktops.
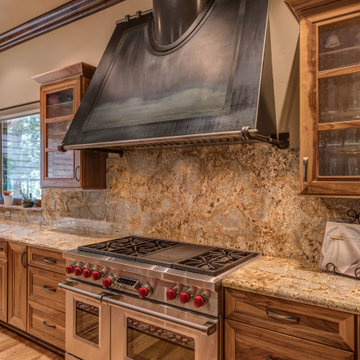
LakeCrest Builders built this custom home for a client. The project was completed in 2016.
The custom-made iron range hood was created by the same craftsman that also completed two tables, the great room mantle, and corbels for the bar.
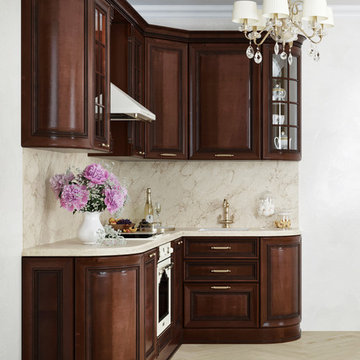
Photo of a small traditional l-shaped enclosed kitchen in Moscow with a submerged sink, glass-front cabinets, brown cabinets, engineered stone countertops, beige splashback, white appliances, medium hardwood flooring, no island, beige floors and beige worktops.

Design ideas for an expansive contemporary kitchen/diner in Dallas with a submerged sink, light wood cabinets, quartz worktops, beige splashback, stone slab splashback, integrated appliances, light hardwood flooring, an island, beige worktops and glass-front cabinets.

Optimisation des rangements dans le couloir. Cuisine réalisé sur mesure avec des matériaux bruts pour une ambiance raffinée. Salle de bain épurée et moderne.
Changement du sol, choix des couleurs, choix du mobilier. Suivi de chantier et présence durant la réception du chantier.
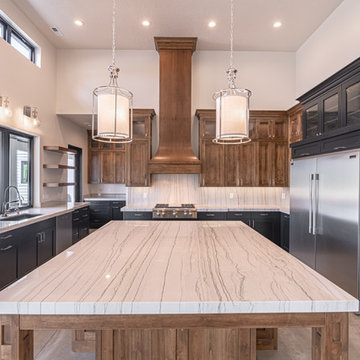
Design ideas for a large farmhouse u-shaped open plan kitchen in Salt Lake City with a submerged sink, glass-front cabinets, black cabinets, quartz worktops, beige splashback, stone slab splashback, stainless steel appliances, concrete flooring, an island, grey floors and beige worktops.
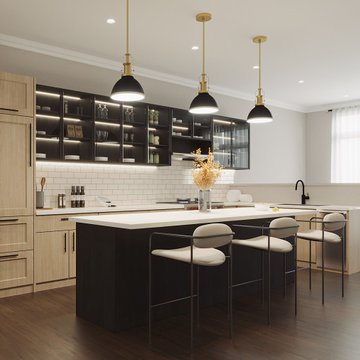
Mid-century modern kitchen with oak finish base cabinetry and glass/black metal upper cabinetry. Designed by TAAt Design Studio. Contact information: https://taat-design.com | info@taat-design.com
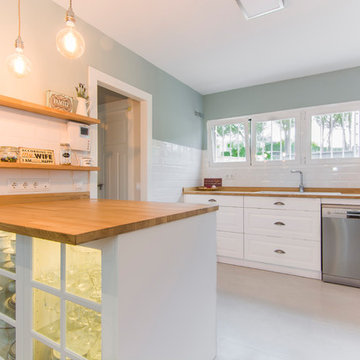
Aris Gómez
This is an example of a classic u-shaped kitchen in Madrid with white cabinets, wood worktops, stainless steel appliances, a breakfast bar, a built-in sink, glass-front cabinets, white splashback, metro tiled splashback, white floors and beige worktops.
This is an example of a classic u-shaped kitchen in Madrid with white cabinets, wood worktops, stainless steel appliances, a breakfast bar, a built-in sink, glass-front cabinets, white splashback, metro tiled splashback, white floors and beige worktops.

This is an example of a medium sized contemporary u-shaped open plan kitchen in Orange County with a belfast sink, glass-front cabinets, white cabinets, granite worktops, beige splashback, granite splashback, stainless steel appliances, travertine flooring, an island, beige floors and beige worktops.
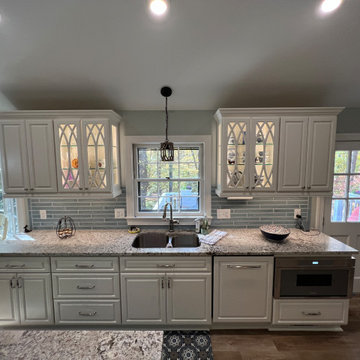
Inspiration for a large kitchen/diner in Raleigh with a submerged sink, glass-front cabinets, white cabinets, granite worktops, beige splashback, ceramic splashback, light hardwood flooring, an island, brown floors, beige worktops and a vaulted ceiling.
Kitchen with Glass-front Cabinets and Beige Worktops Ideas and Designs
1