Kitchen with Glass-front Cabinets and Black Worktops Ideas and Designs
Refine by:
Budget
Sort by:Popular Today
1 - 20 of 688 photos
Item 1 of 3

This Coventry based home wanted to give the rear of their property a much-needed makeover and our architects were more than happy to help out! We worked closely with the homeowners to create a space that is perfect for entertaining and offers plenty of country style design touches both of them were keen to bring on board.
When devising the rear extension, our team kept things simple. Opting for a classic square element, our team designed the project to sit within the property’s permitted development rights. This meant instead of a full planning application, the home merely had to secure a lawful development certificate. This help saves time, money, and spared the homeowners from any unwanted planning headaches.
For the space itself, we wanted to create somewhere bright, airy, and with plenty of connection to the garden. To achieve this, we added a set of large bi-fold doors onto the rear wall. Ideal for pulling open in summer, and provides an effortless transition between kitchen and picnic area. We then maximised the natural light by including a set of skylights above. These simple additions ensure that even on the darkest days, the home can still enjoy the benefits of some much-needed sunlight.
You can also see that the homeowners have done a wonderful job of combining the modern and traditional in their selection of fittings. That rustic wooden beam is a simple touch that immediately invokes that countryside cottage charm, while the slate wall gives a stylish modern touch to the dining area. The owners have threaded the two contrasting materials together with their choice of cream fittings and black countertops. The result is a homely abode you just can’t resist spending time in.

Design ideas for a traditional kitchen in Boston with a submerged sink, glass-front cabinets, green cabinets, black splashback, stainless steel appliances, an island and black worktops.

Il living presenta un divano in velluto ottanio, protagonista dell'intero spazio. Più defilata ma non meno importante la bellissima cucina con isola in vetro.
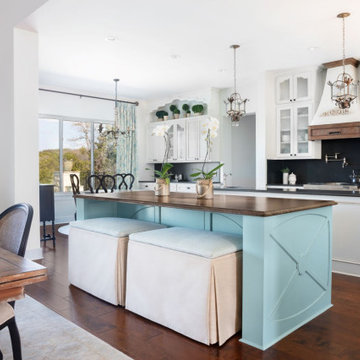
Kitchen/diner in Austin with glass-front cabinets, white cabinets, black splashback, medium hardwood flooring, multiple islands and black worktops.

Inspiration for a medium sized country single-wall open plan kitchen in Bordeaux with a single-bowl sink, glass-front cabinets, light wood cabinets, laminate countertops, white splashback, metro tiled splashback, black appliances, vinyl flooring, no island, brown floors, black worktops and exposed beams.

Reclaimed wood kitchen by Aster Cucine & designed by Urban Homes
This is an example of a medium sized industrial kitchen in New York with glass-front cabinets, black splashback, stainless steel appliances, light hardwood flooring, an island and black worktops.
This is an example of a medium sized industrial kitchen in New York with glass-front cabinets, black splashback, stainless steel appliances, light hardwood flooring, an island and black worktops.
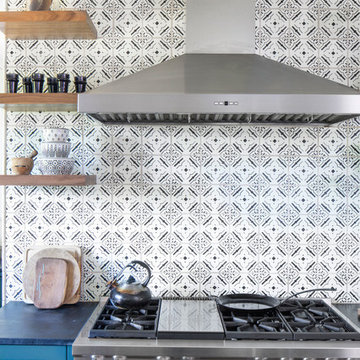
Photography by Tre Dunham
Design ideas for a medium sized traditional kitchen in Austin with glass-front cabinets, turquoise cabinets, soapstone worktops, black worktops and stainless steel appliances.
Design ideas for a medium sized traditional kitchen in Austin with glass-front cabinets, turquoise cabinets, soapstone worktops, black worktops and stainless steel appliances.
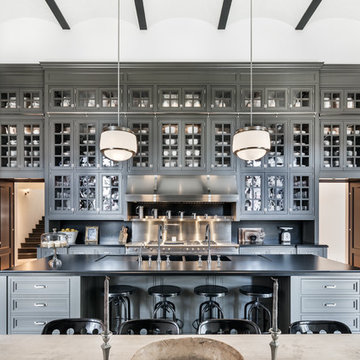
Traditional u-shaped kitchen/diner in New York with glass-front cabinets, grey cabinets, stainless steel appliances, an island, grey floors and black worktops.
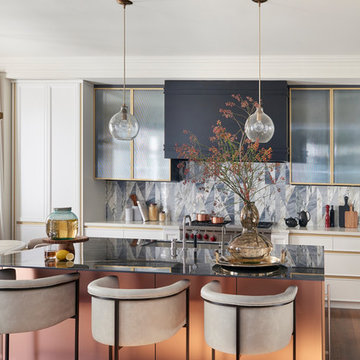
A timeless kitchen design where gold details combine with mixing materials to create an elevated look where our "tangram patchwork" inlaid design was chosen as an elegant and luxurious blacksplash standing out for its geometries and soft colors.
Discover our "tangram patchwork" marble wall covering from the "Opus" collection.
https://bit.ly/LD_Tangram_pjhz
A project by: Stacey Cohen Design http://staceycohendesign.com/
Project details: Rosemary - Toronto
Design: Stacey Cohen Design
Pictures courtesy of Stacey Cohen Design
All rights reserved
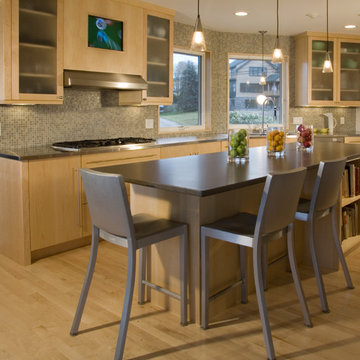
Modern kitchen in Rhode Island waterfront home
Design ideas for a medium sized modern single-wall open plan kitchen in Salt Lake City with a submerged sink, glass-front cabinets, light wood cabinets, composite countertops, multi-coloured splashback, cement tile splashback, stainless steel appliances, light hardwood flooring, an island and black worktops.
Design ideas for a medium sized modern single-wall open plan kitchen in Salt Lake City with a submerged sink, glass-front cabinets, light wood cabinets, composite countertops, multi-coloured splashback, cement tile splashback, stainless steel appliances, light hardwood flooring, an island and black worktops.
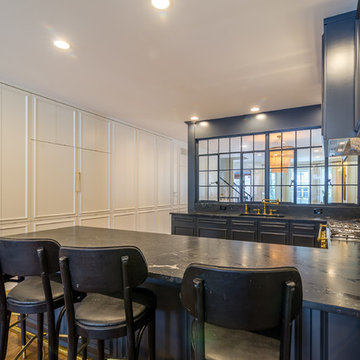
JxP Multimedia
Photo of a large modern u-shaped kitchen/diner in Chicago with glass-front cabinets, black cabinets, granite worktops, white splashback, brick splashback, multiple islands and black worktops.
Photo of a large modern u-shaped kitchen/diner in Chicago with glass-front cabinets, black cabinets, granite worktops, white splashback, brick splashback, multiple islands and black worktops.
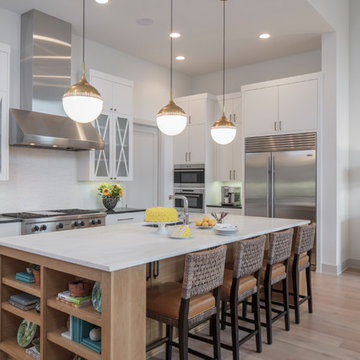
Inspiration for a nautical kitchen in Austin with a submerged sink, glass-front cabinets, white cabinets, white splashback, stainless steel appliances, light hardwood flooring, an island and black worktops.
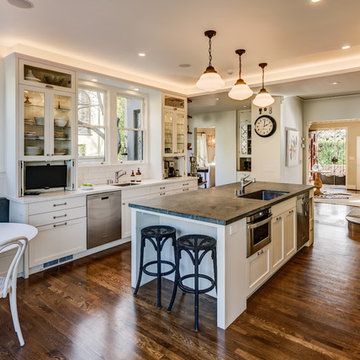
Treve Johnson
This is an example of a large traditional galley kitchen/diner in San Francisco with a submerged sink, glass-front cabinets, white cabinets, white splashback, metro tiled splashback, stainless steel appliances, dark hardwood flooring, an island, soapstone worktops, brown floors and black worktops.
This is an example of a large traditional galley kitchen/diner in San Francisco with a submerged sink, glass-front cabinets, white cabinets, white splashback, metro tiled splashback, stainless steel appliances, dark hardwood flooring, an island, soapstone worktops, brown floors and black worktops.

Originally designed by renowned architect Miles Standish, a 1960s addition by Richard Wills of the elite Royal Barry Wills architecture firm - featured in Life Magazine in both 1938 & 1946 for his classic Cape Cod & Colonial home designs - added an early American pub w/ beautiful pine-paneled walls, full bar, fireplace & abundant seating as well as a country living room.
We Feng Shui'ed and refreshed this classic design, providing modern touches, but remaining true to the original architect's vision.
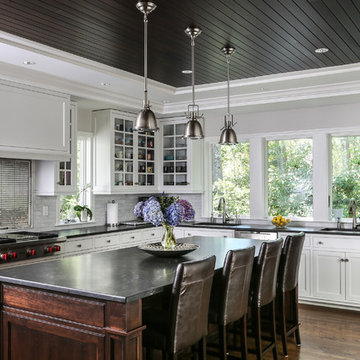
Classic l-shaped kitchen in Boston with glass-front cabinets, white cabinets, metallic splashback, metal splashback, stainless steel appliances, dark hardwood flooring, an island, brown floors and black worktops.
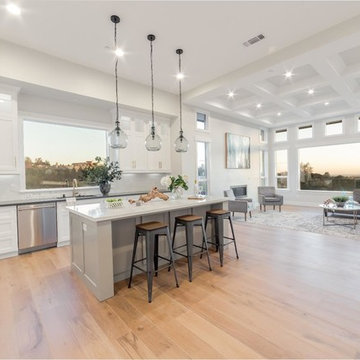
Inspiration for an expansive l-shaped kitchen/diner in Sacramento with a built-in sink, glass-front cabinets, white cabinets, marble worktops, white splashback, ceramic splashback, stainless steel appliances, light hardwood flooring, an island, beige floors and black worktops.

Showplace Cabinets in Hickory- Rockport Gray Finish with Penndleton Door; Silestone Calypso Quartz Kitchen Tops w/ undermount Stainless Steel Sink; Pfister Pull Down Tuscan Bronze Kitchen Faucet; Topcu 3x6 Tumbled Philadelphia Travertine backsplash tile; TopKnobs Arendal Pull in Rust & Flat Faced Knob in Rust
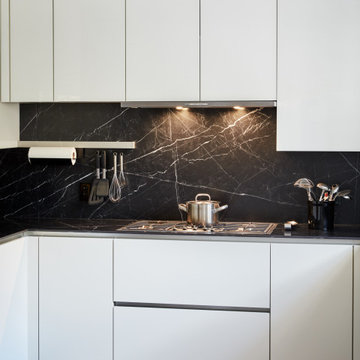
A modern handleless kitchen, with brushed stainless channels. Black and white glass wall cabinets with matte lacquer base and tall cabinets. Porcelain 12mm thick countertops and backsplash in a satin finish. Featuring Linero MosaiQ railing system with accessories and Silky Dark Marquina backsplash.
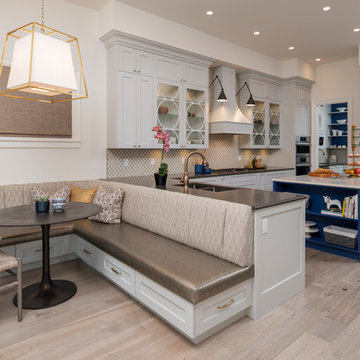
Lipsett Photography Group
This is an example of a nautical kitchen/diner in Vancouver with a double-bowl sink, glass-front cabinets, white cabinets, white splashback, stainless steel appliances, light hardwood flooring, an island, beige floors and black worktops.
This is an example of a nautical kitchen/diner in Vancouver with a double-bowl sink, glass-front cabinets, white cabinets, white splashback, stainless steel appliances, light hardwood flooring, an island, beige floors and black worktops.

Medium sized midcentury u-shaped enclosed kitchen in Boston with a double-bowl sink, glass-front cabinets, medium wood cabinets, soapstone worktops, black splashback, metro tiled splashback, stainless steel appliances, light hardwood flooring, no island, beige floors and black worktops.
Kitchen with Glass-front Cabinets and Black Worktops Ideas and Designs
1