Kitchen with Glass-front Cabinets and Brown Floors Ideas and Designs
Refine by:
Budget
Sort by:Popular Today
1 - 20 of 3,620 photos
Item 1 of 3

The kitchen features modern appliances with light wood finishes for a Belgian farmhouse aesthetic. The space is clean, large, and tidy with black fixture elements to add bold design,

Design ideas for a medium sized rural l-shaped open plan kitchen in Atlanta with glass-front cabinets, white cabinets, stainless steel appliances, white splashback, metro tiled splashback, dark hardwood flooring, an island, a belfast sink, marble worktops and brown floors.

Cuisine style campagne chic un peu British
Medium sized rural l-shaped open plan kitchen in Paris with a belfast sink, glass-front cabinets, blue cabinets, wood worktops, white splashback, ceramic splashback, stainless steel appliances, light hardwood flooring, no island, brown floors and brown worktops.
Medium sized rural l-shaped open plan kitchen in Paris with a belfast sink, glass-front cabinets, blue cabinets, wood worktops, white splashback, ceramic splashback, stainless steel appliances, light hardwood flooring, no island, brown floors and brown worktops.

Colin Price Photography
Inspiration for a medium sized eclectic l-shaped kitchen in San Francisco with a submerged sink, green cabinets, marble worktops, white splashback, marble splashback, stainless steel appliances, dark hardwood flooring, an island, brown floors, white worktops and glass-front cabinets.
Inspiration for a medium sized eclectic l-shaped kitchen in San Francisco with a submerged sink, green cabinets, marble worktops, white splashback, marble splashback, stainless steel appliances, dark hardwood flooring, an island, brown floors, white worktops and glass-front cabinets.

This butler's pantry creates a unique and usable space for entertaining. The majority of the countertops in the home are Cambria quartz that imitate marble but are easier to maintain.
Inspiro 8

Design ideas for a large classic l-shaped kitchen/diner in Austin with a belfast sink, glass-front cabinets, white cabinets, multi-coloured splashback, stainless steel appliances, medium hardwood flooring, an island, marble splashback, marble worktops, white worktops and brown floors.

Bay Area Custom Cabinetry: wine bar sideboard in family room connects to galley kitchen. This custom cabinetry built-in has two wind refrigerators installed side-by-side, one having a hinged door on the right side and the other on the left. The countertop is made of seafoam green granite and the backsplash is natural slate. These custom cabinets were made in our own award-winning artisanal cabinet studio.
This Bay Area Custom home is featured in this video: http://www.billfryconstruction.com/videos/custom-cabinets/index.html

This four-story townhome in the heart of old town Alexandria, was recently purchased by a family of four.
The outdated galley kitchen with confined spaces, lack of powder room on main level, dropped down ceiling, partition walls, small bathrooms, and the main level laundry were a few of the deficiencies this family wanted to resolve before moving in.
Starting with the top floor, we converted a small bedroom into a master suite, which has an outdoor deck with beautiful view of old town. We reconfigured the space to create a walk-in closet and another separate closet.
We took some space from the old closet and enlarged the master bath to include a bathtub and a walk-in shower. Double floating vanities and hidden toilet space were also added.
The addition of lighting and glass transoms allows light into staircase leading to the lower level.
On the third level is the perfect space for a girl’s bedroom. A new bathroom with walk-in shower and added space from hallway makes it possible to share this bathroom.
A stackable laundry space was added to the hallway, a few steps away from a new study with built in bookcase, French doors, and matching hardwood floors.
The main level was totally revamped. The walls were taken down, floors got built up to add extra insulation, new wide plank hardwood installed throughout, ceiling raised, and a new HVAC was added for three levels.
The storage closet under the steps was converted to a main level powder room, by relocating the electrical panel.
The new kitchen includes a large island with new plumbing for sink, dishwasher, and lots of storage placed in the center of this open kitchen. The south wall is complete with floor to ceiling cabinetry including a home for a new cooktop and stainless-steel range hood, covered with glass tile backsplash.
The dining room wall was taken down to combine the adjacent area with kitchen. The kitchen includes butler style cabinetry, wine fridge and glass cabinets for display. The old living room fireplace was torn down and revamped with a gas fireplace wrapped in stone.
Built-ins added on both ends of the living room gives floor to ceiling space provides ample display space for art. Plenty of lighting fixtures such as led lights, sconces and ceiling fans make this an immaculate remodel.
We added brick veneer on east wall to replicate the historic old character of old town homes.
The open floor plan with seamless wood floor and central kitchen has added warmth and with a desirable entertaining space.

Inspiration for a medium sized country single-wall open plan kitchen in Bordeaux with a single-bowl sink, glass-front cabinets, light wood cabinets, laminate countertops, white splashback, metro tiled splashback, black appliances, vinyl flooring, no island, brown floors, black worktops and exposed beams.

Contemporary l-shaped kitchen/diner in Other with a belfast sink, glass-front cabinets, medium wood cabinets, multi-coloured splashback, matchstick tiled splashback, stainless steel appliances, medium hardwood flooring, an island, brown floors and beige worktops.
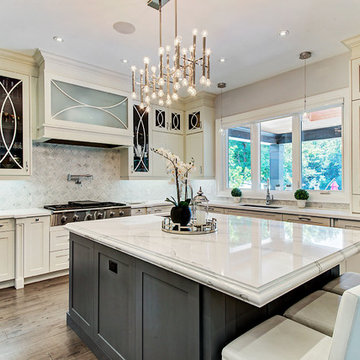
Photo of a classic l-shaped kitchen in Toronto with a submerged sink, glass-front cabinets, beige cabinets, grey splashback, stainless steel appliances, dark hardwood flooring, an island, brown floors and white worktops.
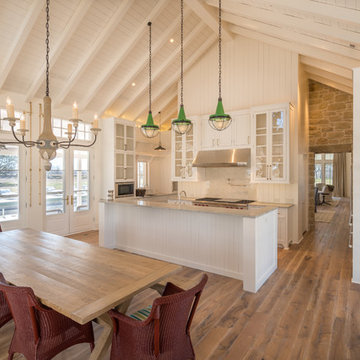
Modern Farmhouse Design With Oiled Texas Post Oak Hardwood Floors. Marbled Bathroom With Separate Vanities And Free Standing Tub. Open floor Plan Living Room With White Wooden Gabled Ceiling.
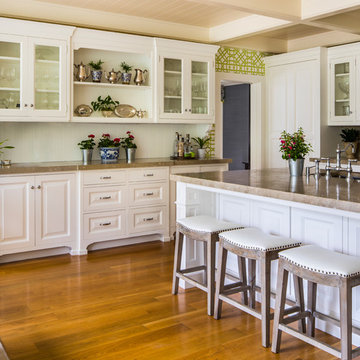
David Papazian
This is an example of a traditional open plan kitchen in Portland with white cabinets, an island, a submerged sink, glass-front cabinets, medium hardwood flooring, brown floors and brown worktops.
This is an example of a traditional open plan kitchen in Portland with white cabinets, an island, a submerged sink, glass-front cabinets, medium hardwood flooring, brown floors and brown worktops.

Stephen Clément
This is an example of a medium sized traditional galley kitchen in Paris with marble worktops, stainless steel appliances, light hardwood flooring, an island, brown floors, white worktops, glass-front cabinets, black cabinets and black splashback.
This is an example of a medium sized traditional galley kitchen in Paris with marble worktops, stainless steel appliances, light hardwood flooring, an island, brown floors, white worktops, glass-front cabinets, black cabinets and black splashback.
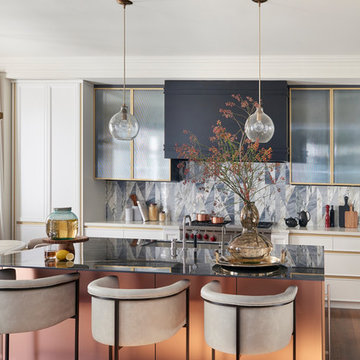
A timeless kitchen design where gold details combine with mixing materials to create an elevated look where our "tangram patchwork" inlaid design was chosen as an elegant and luxurious blacksplash standing out for its geometries and soft colors.
Discover our "tangram patchwork" marble wall covering from the "Opus" collection.
https://bit.ly/LD_Tangram_pjhz
A project by: Stacey Cohen Design http://staceycohendesign.com/
Project details: Rosemary - Toronto
Design: Stacey Cohen Design
Pictures courtesy of Stacey Cohen Design
All rights reserved
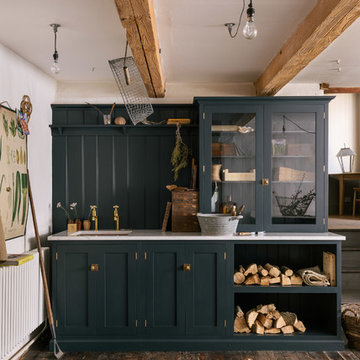
This is an example of a medium sized country kitchen in Other with a submerged sink, glass-front cabinets, blue cabinets, blue splashback, dark hardwood flooring and brown floors.
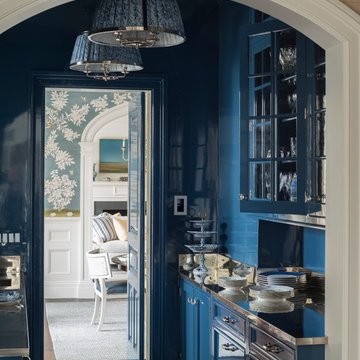
Stainless steel countertops and glass upper cabinets enhance the blue-lacquered walls and cabinetry in the bright Service Pantry.
Photo of a large traditional galley kitchen/diner in Other with glass-front cabinets, blue cabinets, stainless steel worktops, stainless steel appliances, medium hardwood flooring, brown floors and blue splashback.
Photo of a large traditional galley kitchen/diner in Other with glass-front cabinets, blue cabinets, stainless steel worktops, stainless steel appliances, medium hardwood flooring, brown floors and blue splashback.
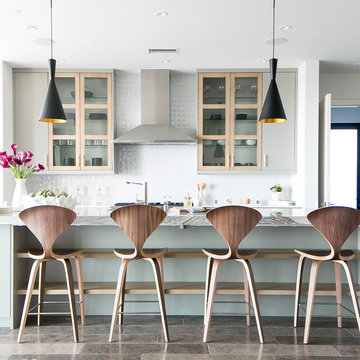
This beautiful coastal kitchen features a Cambria quartz Oakmoor™ island with a waterfall edge. The design’s sandy waves contribute to the home’s inviting beachy feel and serve as a perfect focal point in this open-concept space. Other kitchen details include mint green cabinetry, blonde woods, matte black pendant lights, sculptural stools, and gold pulls. Design: Blackband Home & Design // Builder: SC Homes
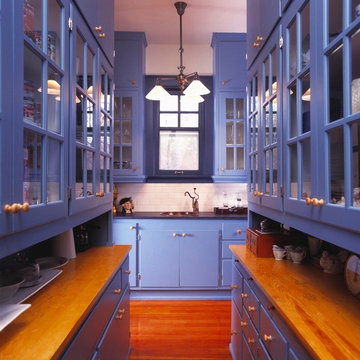
Inspiration for a large classic galley kitchen/diner in Boise with a built-in sink, glass-front cabinets, blue cabinets, wood worktops, white splashback, metro tiled splashback, stainless steel appliances, medium hardwood flooring, no island and brown floors.
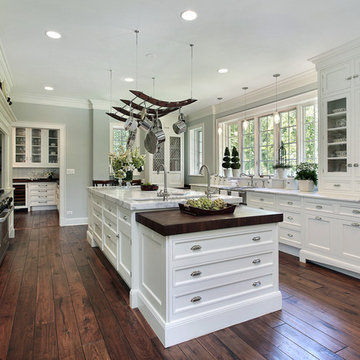
Inspiration for a classic kitchen in Boston with a belfast sink, white cabinets, stainless steel appliances, medium hardwood flooring, an island, glass-front cabinets and brown floors.
Kitchen with Glass-front Cabinets and Brown Floors Ideas and Designs
1