Kitchen with Glass-front Cabinets and Cement Tile Splashback Ideas and Designs
Refine by:
Budget
Sort by:Popular Today
1 - 20 of 192 photos
Item 1 of 3
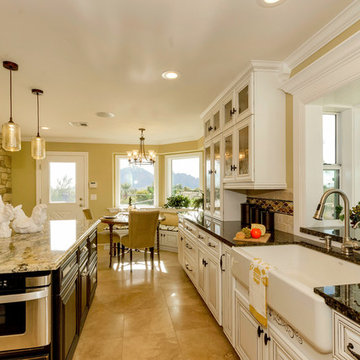
Inspiration for a large classic u-shaped kitchen/diner in Phoenix with a belfast sink, white cabinets, granite worktops, stainless steel appliances, ceramic flooring, an island, glass-front cabinets, beige splashback and cement tile splashback.
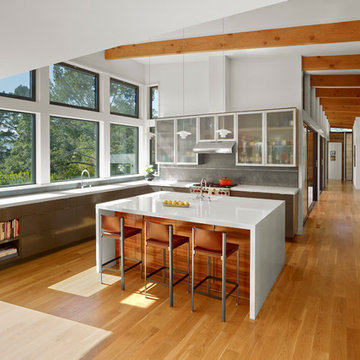
This functional, light-filled home takes full advantage of its bucolic site. With the introduction of the butterfly roof, natural light, ventilation and views are brought into the main gathering spaces. Distance between the private and public zones is created by a shift in geometry where those two meet in plan, to provide a calming and rejuvenating private retreat for the occupants. The structured juxtaposition of materials brings order and warmth to the home’s overall experience, complementing the textures and beauty of the site.
Photo: ©Cesar Rubio

Design ideas for a medium sized industrial l-shaped open plan kitchen in Marseille with an integrated sink, glass-front cabinets, light wood cabinets, concrete worktops, grey splashback, cement tile splashback, black appliances, painted wood flooring and an island.
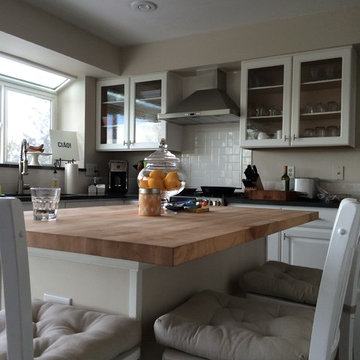
Bartell Home Improvements Inc
This is an example of a medium sized modern single-wall kitchen/diner in Denver with a submerged sink, glass-front cabinets, white cabinets, wood worktops, white splashback, cement tile splashback, stainless steel appliances, dark hardwood flooring and an island.
This is an example of a medium sized modern single-wall kitchen/diner in Denver with a submerged sink, glass-front cabinets, white cabinets, wood worktops, white splashback, cement tile splashback, stainless steel appliances, dark hardwood flooring and an island.

une crédence répondant aux tomettes existantes. Un plan de travail libre de placard pour une sensation d'espace et une grande luminosité
IDEA-STUDIO
Photo of a small retro l-shaped enclosed kitchen in Paris with a belfast sink, glass-front cabinets, white cabinets, laminate countertops, green splashback, cement tile splashback, stainless steel appliances, terracotta flooring, no island and red floors.
Photo of a small retro l-shaped enclosed kitchen in Paris with a belfast sink, glass-front cabinets, white cabinets, laminate countertops, green splashback, cement tile splashback, stainless steel appliances, terracotta flooring, no island and red floors.
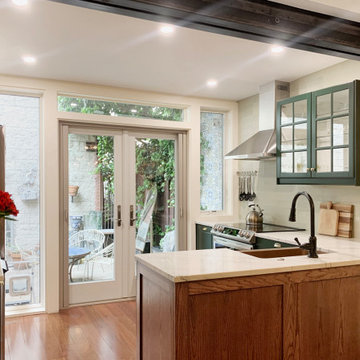
A blackened steel beam supports the upper stories. We opened the kitchen to the garden with a full glass wall.
Inspiration for a small traditional l-shaped kitchen/diner with a belfast sink, glass-front cabinets, green cabinets, engineered stone countertops, green splashback, cement tile splashback, stainless steel appliances, dark hardwood flooring, brown floors and white worktops.
Inspiration for a small traditional l-shaped kitchen/diner with a belfast sink, glass-front cabinets, green cabinets, engineered stone countertops, green splashback, cement tile splashback, stainless steel appliances, dark hardwood flooring, brown floors and white worktops.
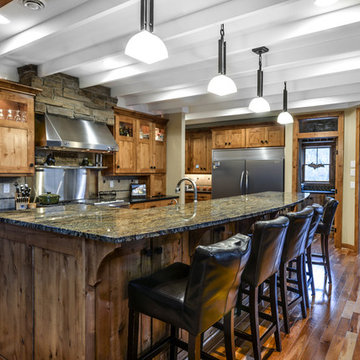
Amazing Colorado Lodge Style Custom Built Home in Eagles Landing Neighborhood of Saint Augusta, Mn - Build by Werschay Homes.
-James Gray Photography
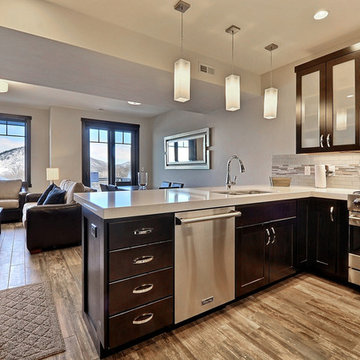
Inspiration for a medium sized classic u-shaped enclosed kitchen in Salt Lake City with a submerged sink, glass-front cabinets, dark wood cabinets, engineered stone countertops, beige splashback, cement tile splashback, stainless steel appliances, medium hardwood flooring, an island and brown floors.
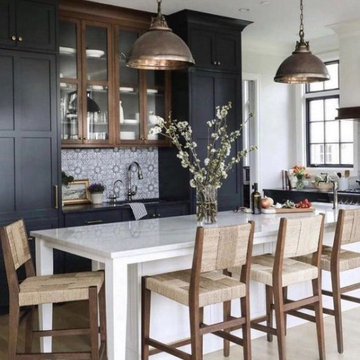
Cuisine ouverte avec un style campagne
Photo of a large rural l-shaped kitchen/diner in Other with a submerged sink, glass-front cabinets, black cabinets, marble worktops, black splashback, cement tile splashback, black appliances, light hardwood flooring, an island, beige floors and white worktops.
Photo of a large rural l-shaped kitchen/diner in Other with a submerged sink, glass-front cabinets, black cabinets, marble worktops, black splashback, cement tile splashback, black appliances, light hardwood flooring, an island, beige floors and white worktops.
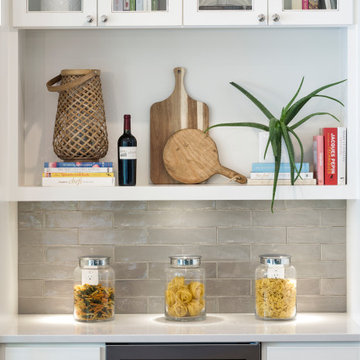
Photo of a classic kitchen pantry in Minneapolis with glass-front cabinets, white cabinets, marble worktops, grey splashback, cement tile splashback and white worktops.

Tuscan Style Kitchen with brick niches and coffee machine.
Inspiration for a medium sized mediterranean open plan kitchen in Orlando with a belfast sink, granite worktops, coloured appliances, travertine flooring, medium wood cabinets, multi-coloured splashback, cement tile splashback, an island and glass-front cabinets.
Inspiration for a medium sized mediterranean open plan kitchen in Orlando with a belfast sink, granite worktops, coloured appliances, travertine flooring, medium wood cabinets, multi-coloured splashback, cement tile splashback, an island and glass-front cabinets.
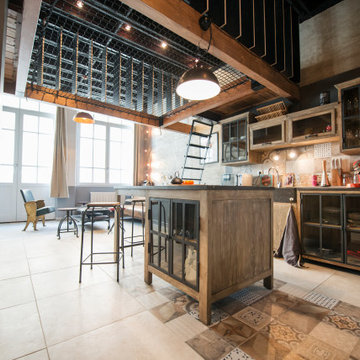
Inspiration for a large industrial single-wall open plan kitchen in Other with a submerged sink, glass-front cabinets, medium wood cabinets, granite worktops, cement tile splashback, integrated appliances, cement flooring, an island, black worktops and exposed beams.
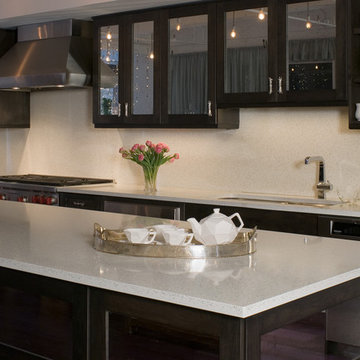
IceStone island and countertops in Alpine White.
This product is made in Brooklyn from three simple ingredients: recycled glass, cement, and non-toxic pigment. Photography by Shadowlight Group.

This is an example of a medium sized beach style open plan kitchen in San Diego with glass-front cabinets, white cabinets, engineered stone countertops, blue splashback, cement tile splashback, white appliances, ceramic flooring, an island, grey floors, white worktops and a coffered ceiling.
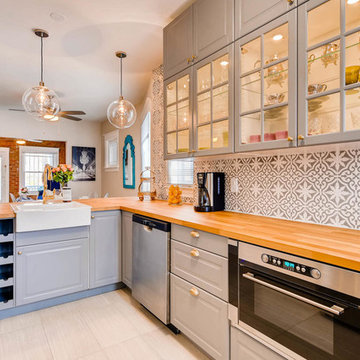
Design ideas for a medium sized traditional kitchen in Denver with a belfast sink, glass-front cabinets, grey cabinets, wood worktops, grey splashback, cement tile splashback, stainless steel appliances, ceramic flooring, a breakfast bar and grey floors.

Photo of a medium sized classic galley kitchen/diner in New York with glass-front cabinets, beige cabinets, engineered stone countertops, blue splashback, cement tile splashback, stainless steel appliances, dark hardwood flooring, no island, brown floors and beige worktops.
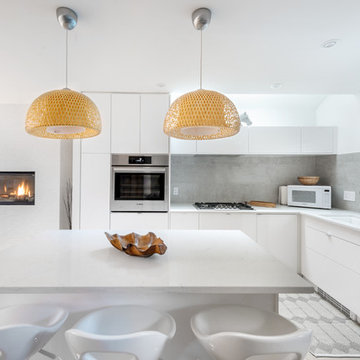
Myshsael Schlyecher Photography
This is an example of a contemporary l-shaped kitchen in Vancouver with a submerged sink, glass-front cabinets, white cabinets, grey splashback, cement tile splashback, stainless steel appliances, light hardwood flooring, an island and white worktops.
This is an example of a contemporary l-shaped kitchen in Vancouver with a submerged sink, glass-front cabinets, white cabinets, grey splashback, cement tile splashback, stainless steel appliances, light hardwood flooring, an island and white worktops.
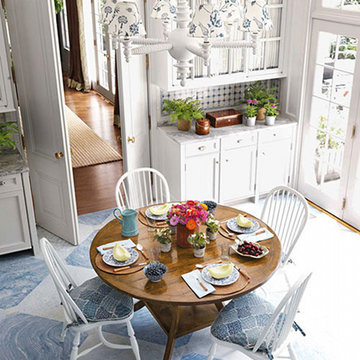
The breakfast area has a classic oak table with white pained chair and cushions that mimic the painted floor. The blue check theme carries into the back-splash of concrete tile. Interior design by Markham Roberts.
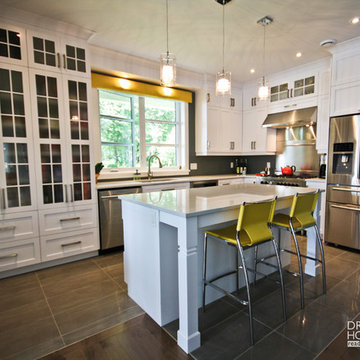
Drummond House Plans #3926
Blueprint & PDF files for sale starting at $1049
Beautiful modern & transitional kitchen of a modern farmhouse design by Drummond House Plans. Neutral backsplash, white cabinets & neon yellow make this kitchen spectacular !
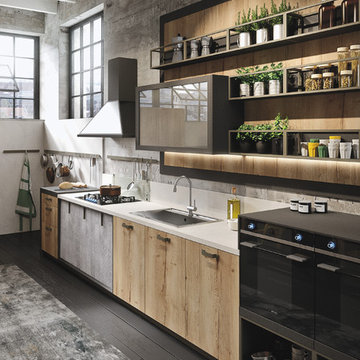
Medium sized industrial l-shaped open plan kitchen in Marseille with an integrated sink, glass-front cabinets, light wood cabinets, concrete worktops, grey splashback, cement tile splashback, black appliances, painted wood flooring and an island.
Kitchen with Glass-front Cabinets and Cement Tile Splashback Ideas and Designs
1