Kitchen with Glass-front Cabinets and Light Wood Cabinets Ideas and Designs
Refine by:
Budget
Sort by:Popular Today
1 - 20 of 1,200 photos
Item 1 of 3

Large butler's pantry approximately 8 ft wide. This space features a ton of storage from both recessed and glass panel cabinets. The cabinets have a lightwood finish and is accented very well with a blue tile backsplash.
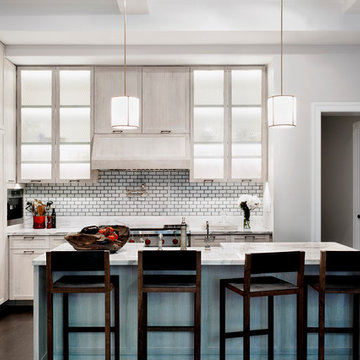
Emily Andrews
Photo of a classic kitchen/diner in New York with glass-front cabinets, light wood cabinets, white splashback, metro tiled splashback, stainless steel appliances, dark hardwood flooring and an island.
Photo of a classic kitchen/diner in New York with glass-front cabinets, light wood cabinets, white splashback, metro tiled splashback, stainless steel appliances, dark hardwood flooring and an island.
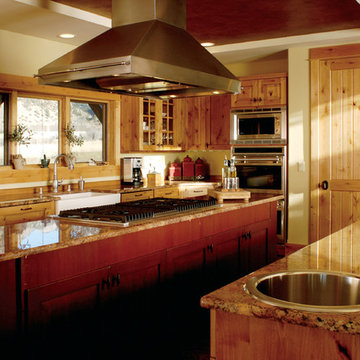
Medium sized rustic u-shaped enclosed kitchen in Other with a submerged sink, glass-front cabinets, light wood cabinets, marble worktops, white splashback, stainless steel appliances and multiple islands.
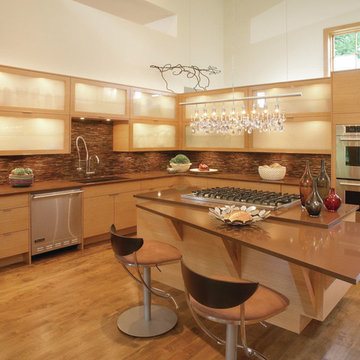
Countertop Brand: Cambria
Style: Hazelford
Photo of a large contemporary l-shaped open plan kitchen in Other with a submerged sink, light wood cabinets, engineered stone countertops, stainless steel appliances, light hardwood flooring, an island, glass-front cabinets, beige floors and brown worktops.
Photo of a large contemporary l-shaped open plan kitchen in Other with a submerged sink, light wood cabinets, engineered stone countertops, stainless steel appliances, light hardwood flooring, an island, glass-front cabinets, beige floors and brown worktops.
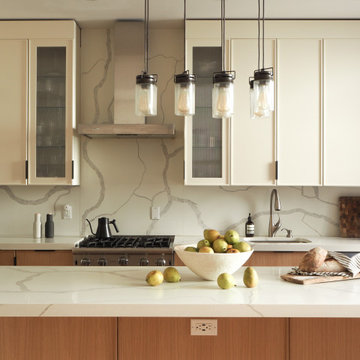
Inspiration for a medium sized scandi single-wall kitchen/diner with a submerged sink, glass-front cabinets, light wood cabinets, engineered stone countertops, white splashback, engineered quartz splashback, stainless steel appliances, light hardwood flooring, an island and white worktops.
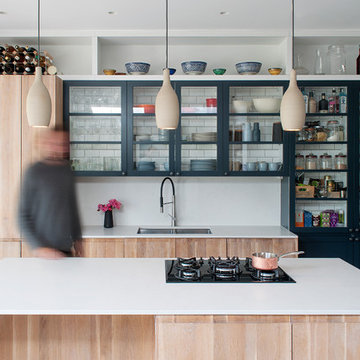
Contemporary galley kitchen in London with a submerged sink, glass-front cabinets, light wood cabinets, white splashback, an island, beige floors and white worktops.
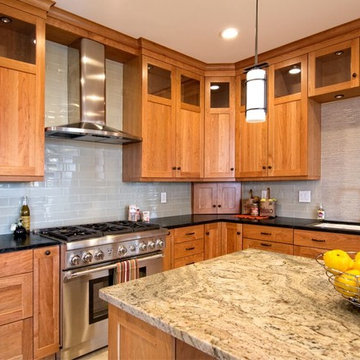
This is an example of a medium sized classic u-shaped kitchen/diner in New York with a built-in sink, glass-front cabinets, light wood cabinets, granite worktops, grey splashback, metro tiled splashback, stainless steel appliances and an island.
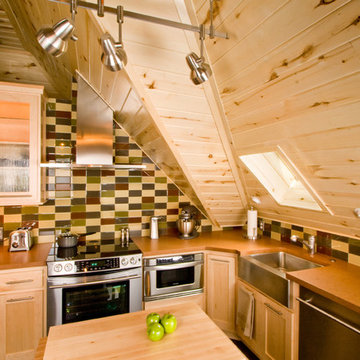
Design ideas for a rustic u-shaped kitchen in Denver with glass-front cabinets, stainless steel appliances, a belfast sink, light wood cabinets and multi-coloured splashback.
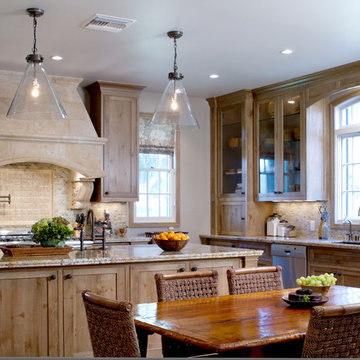
Beautiful French Colonial kitchen by Charmean Neithart Interiors, http://charmean-neithart-interiors.com/
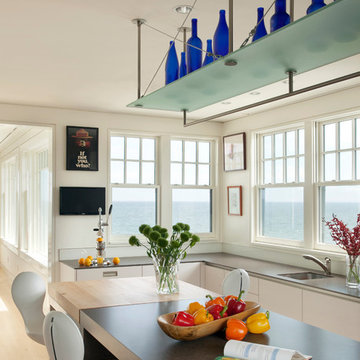
Inspiration for a large contemporary u-shaped enclosed kitchen in Boston with a submerged sink, glass-front cabinets, light wood cabinets, stainless steel appliances, light hardwood flooring, multiple islands, window splashback and beige floors.
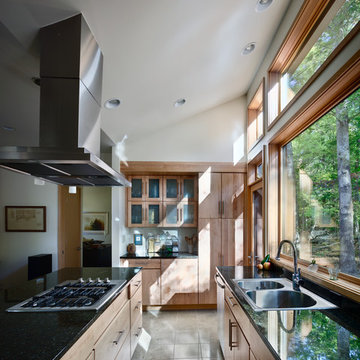
Tall windows with clerestory wash the kitchen with light. The inverted truss roof adds dimension to the kitchen. Photo: Prakash Patel
Small modern u-shaped open plan kitchen in Richmond with a built-in sink, glass-front cabinets, light wood cabinets, granite worktops, black splashback, stone slab splashback, stainless steel appliances, travertine flooring and an island.
Small modern u-shaped open plan kitchen in Richmond with a built-in sink, glass-front cabinets, light wood cabinets, granite worktops, black splashback, stone slab splashback, stainless steel appliances, travertine flooring and an island.
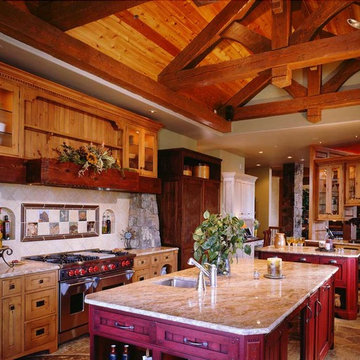
Inspiration for a large rustic enclosed kitchen in Denver with a submerged sink, glass-front cabinets, light wood cabinets, granite worktops, beige splashback, stone tiled splashback, stainless steel appliances and multiple islands.
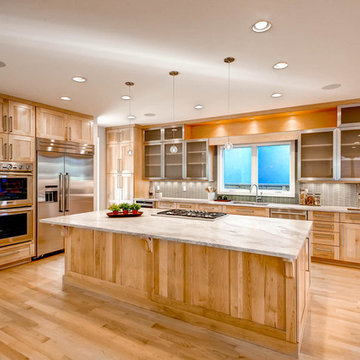
Inspiration for an expansive contemporary l-shaped open plan kitchen in Denver with a submerged sink, glass-front cabinets, light wood cabinets, engineered stone countertops, grey splashback, ceramic splashback, stainless steel appliances, light hardwood flooring and an island.

Dustin Coughlin
Design ideas for a medium sized bohemian l-shaped kitchen/diner in Philadelphia with a submerged sink, glass-front cabinets, light wood cabinets, soapstone worktops, white splashback, mosaic tiled splashback, black appliances, slate flooring, a breakfast bar and black floors.
Design ideas for a medium sized bohemian l-shaped kitchen/diner in Philadelphia with a submerged sink, glass-front cabinets, light wood cabinets, soapstone worktops, white splashback, mosaic tiled splashback, black appliances, slate flooring, a breakfast bar and black floors.

Design ideas for a medium sized industrial l-shaped open plan kitchen in Marseille with an integrated sink, glass-front cabinets, light wood cabinets, concrete worktops, grey splashback, cement tile splashback, black appliances, painted wood flooring and an island.
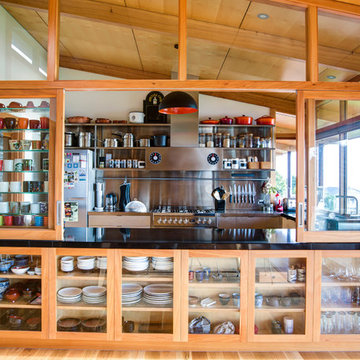
Kashiwa Photography
Design ideas for an eclectic u-shaped enclosed kitchen in Christchurch with glass-front cabinets, light wood cabinets, metallic splashback, metal splashback, stainless steel appliances and a breakfast bar.
Design ideas for an eclectic u-shaped enclosed kitchen in Christchurch with glass-front cabinets, light wood cabinets, metallic splashback, metal splashback, stainless steel appliances and a breakfast bar.
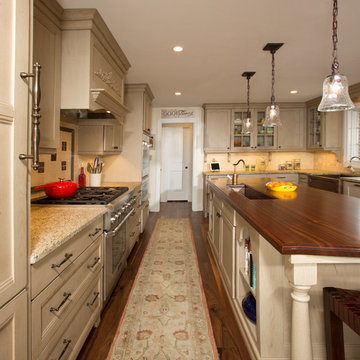
This expansive galley kitchen is made more functional by the kitchen island. This entire kitchen was newly constructed within the existing home, but in another part of the house. The original kitchen was converted into a wine bar.
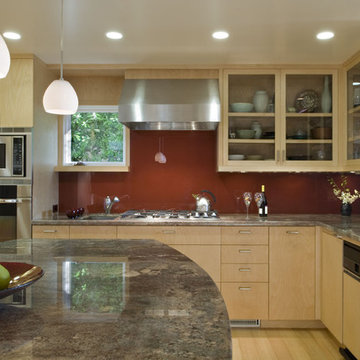
Contemporary kitchen in San Francisco with glass-front cabinets, stainless steel appliances, a submerged sink, light wood cabinets, granite worktops, red splashback and glass sheet splashback.
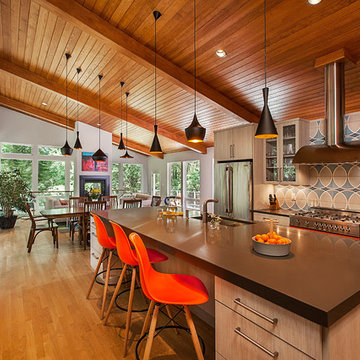
Kitchen - Jeff Garland Phgotography
Photo of a midcentury open plan kitchen in Detroit with a submerged sink, glass-front cabinets, light wood cabinets, multi-coloured splashback, stainless steel appliances, light hardwood flooring, an island, composite countertops and ceramic splashback.
Photo of a midcentury open plan kitchen in Detroit with a submerged sink, glass-front cabinets, light wood cabinets, multi-coloured splashback, stainless steel appliances, light hardwood flooring, an island, composite countertops and ceramic splashback.
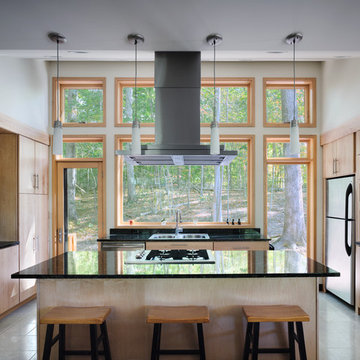
Tall clerestory windows wash the kitchen with light. Photo: Prakash Patel
Design ideas for a small contemporary u-shaped open plan kitchen in Richmond with a built-in sink, glass-front cabinets, light wood cabinets, granite worktops, black splashback, stone slab splashback, stainless steel appliances, travertine flooring and an island.
Design ideas for a small contemporary u-shaped open plan kitchen in Richmond with a built-in sink, glass-front cabinets, light wood cabinets, granite worktops, black splashback, stone slab splashback, stainless steel appliances, travertine flooring and an island.
Kitchen with Glass-front Cabinets and Light Wood Cabinets Ideas and Designs
1