Kitchen with Glass-front Cabinets and Porcelain Splashback Ideas and Designs
Refine by:
Budget
Sort by:Popular Today
1 - 20 of 964 photos

A refurbished antique sink completed this very special butlers pantry space.
Damianos Photography
Inspiration for a small classic l-shaped enclosed kitchen in Boston with a submerged sink, glass-front cabinets, wood worktops, blue splashback, porcelain splashback, stainless steel appliances, no island, brown floors, brown worktops, blue cabinets and medium hardwood flooring.
Inspiration for a small classic l-shaped enclosed kitchen in Boston with a submerged sink, glass-front cabinets, wood worktops, blue splashback, porcelain splashback, stainless steel appliances, no island, brown floors, brown worktops, blue cabinets and medium hardwood flooring.
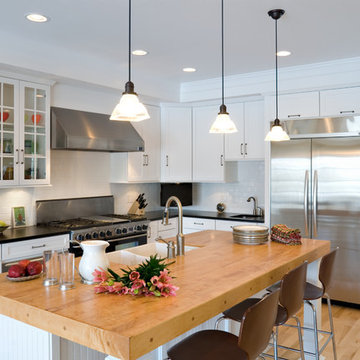
Photo of a nautical l-shaped kitchen in Other with a belfast sink, glass-front cabinets, white cabinets, granite worktops, white splashback, porcelain splashback and stainless steel appliances.

This is an example of a medium sized bohemian u-shaped enclosed kitchen in San Diego with glass-front cabinets, a submerged sink, white cabinets, composite countertops, white splashback, porcelain splashback, integrated appliances, ceramic flooring, an island, white floors and blue worktops.
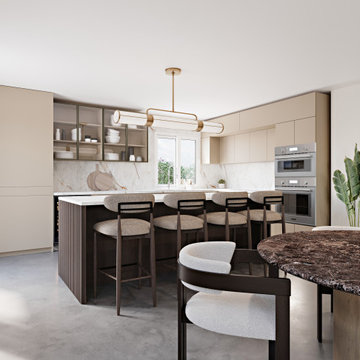
veneta cucine, luxury, modern
This is an example of a medium sized kitchen/diner in Miami with glass-front cabinets, beige cabinets, multi-coloured splashback, porcelain splashback, concrete flooring, an island, grey floors and multicoloured worktops.
This is an example of a medium sized kitchen/diner in Miami with glass-front cabinets, beige cabinets, multi-coloured splashback, porcelain splashback, concrete flooring, an island, grey floors and multicoloured worktops.
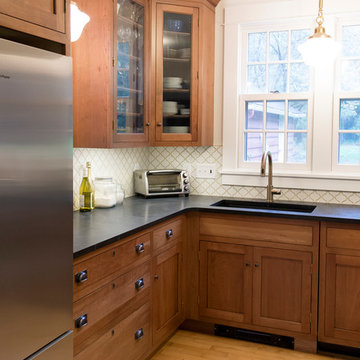
Design ideas for a medium sized classic u-shaped kitchen in New York with a submerged sink, glass-front cabinets, medium wood cabinets, soapstone worktops, white splashback, porcelain splashback, stainless steel appliances, light hardwood flooring and beige floors.
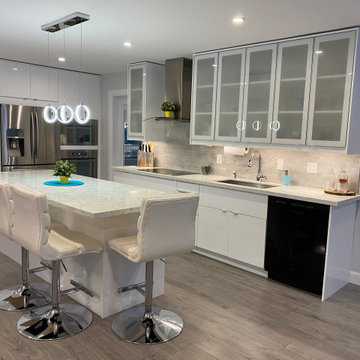
Open concept kitchen, large kitchen island, eat-in island design, quartz countertops, under cabinets led lighs.
Medium sized contemporary galley open plan kitchen in Toronto with a submerged sink, glass-front cabinets, white cabinets, engineered stone countertops, grey splashback, porcelain splashback, stainless steel appliances, laminate floors, an island, grey floors and multicoloured worktops.
Medium sized contemporary galley open plan kitchen in Toronto with a submerged sink, glass-front cabinets, white cabinets, engineered stone countertops, grey splashback, porcelain splashback, stainless steel appliances, laminate floors, an island, grey floors and multicoloured worktops.

Francine Fleischer Photography
Design ideas for a small classic galley enclosed kitchen in New York with a submerged sink, glass-front cabinets, white cabinets, soapstone worktops, white splashback, porcelain splashback, stainless steel appliances, porcelain flooring, no island and blue floors.
Design ideas for a small classic galley enclosed kitchen in New York with a submerged sink, glass-front cabinets, white cabinets, soapstone worktops, white splashback, porcelain splashback, stainless steel appliances, porcelain flooring, no island and blue floors.
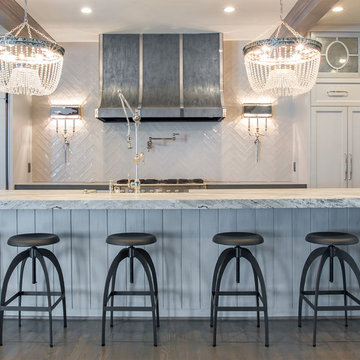
This amazing, U-shaped Memorial (Houston, TX 77024) custom kitchen design was influenced by the "The Great Gatsby" era with its custom zinc flared vent hood with nickel plated laminate straps. This terrific hood flares in on the front and the sides. The contrasting finishes help to add texture and character to this fully remodeled kitchen. This hood is considerably wider than the cooktop below. It's actually 60" wide with an open back splash and no cabinets on either side. We love to showcase vent hoods in most of our designs because it serves as a great conversation piece when entertaining family and friends. A good design tip is to always make the vent hood larger than the stove. It makes an incredible statement! The antiqued, mirror glass cabinets feature a faux finish with a furniture like feel. The large back splash features a zig zag design, often called "chevron pattern." The french sconces with nickel plated shades are beautifully displayed on each side of the gorgeous "La Cornue" stove adding bling to the kitchen's magnificence and giving an overall elegant look with easy clean up. Additionally, there are two (2) highbrow chandeliers by Curry & Company, gives the kitchen the love needed to be a step above the norm. The island bar has a farmhouse sink and a full slab of "Fantasy Brown" marble with seating for five. There is tons of storage throughout the kitchen with plenty of drawer and cabinet space on both sides of the island. The sub-zero refrigerator is totally integrated with cupboards and drawers to match. Another advantage of this variety of refrigeration is that you create furniture-style cabinetry. This is a truly great idea for a dateless design transformation in Houston with raised-panel cupboards and paneled appliances. Polished nickel handles, drawer pulls and faucet hardware complete the design.
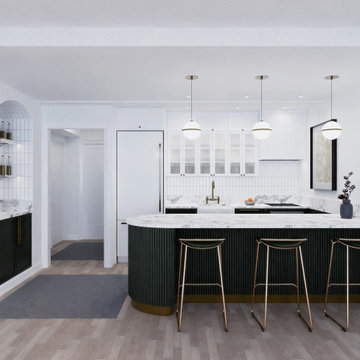
The kitchen was moved forward from a dark corner at the back of the apartment, to join the main living / dining space. We combined an art deco aesthetic with contemporary details to create a space that will feel contemporary for years. The curved peninsula creates a soft transition from the entry to the kitchen to the living room.
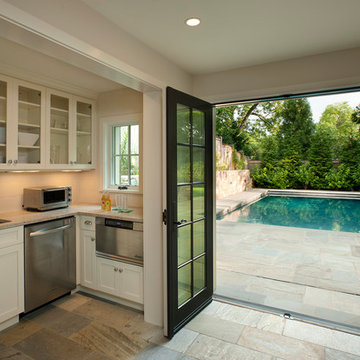
Photo by Paul Burk
Kitchen in DC Metro with porcelain splashback, stainless steel appliances, travertine flooring, a submerged sink, glass-front cabinets, white cabinets, granite worktops, white splashback and no island.
Kitchen in DC Metro with porcelain splashback, stainless steel appliances, travertine flooring, a submerged sink, glass-front cabinets, white cabinets, granite worktops, white splashback and no island.
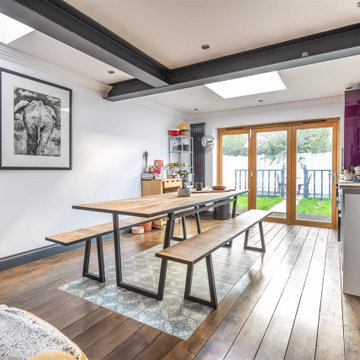
Design ideas for an eclectic grey and purple single-wall kitchen/diner in London with a belfast sink, glass-front cabinets, purple cabinets, wood worktops, grey splashback, porcelain splashback, stainless steel appliances, medium hardwood flooring, no island and exposed beams.

Photo of a large urban u-shaped kitchen/diner in Moscow with a submerged sink, glass-front cabinets, orange cabinets, engineered stone countertops, black splashback, porcelain splashback, black appliances, medium hardwood flooring, no island, orange floors and black worktops.

Architect- Marc Taron
Contractor- Kanegai Builders
Landscape Architect- Irvin Higashi
Design ideas for a medium sized world-inspired l-shaped open plan kitchen in Hawaii with an island, granite worktops, stainless steel appliances, a double-bowl sink, glass-front cabinets, medium wood cabinets, white splashback, porcelain splashback, ceramic flooring and beige floors.
Design ideas for a medium sized world-inspired l-shaped open plan kitchen in Hawaii with an island, granite worktops, stainless steel appliances, a double-bowl sink, glass-front cabinets, medium wood cabinets, white splashback, porcelain splashback, ceramic flooring and beige floors.
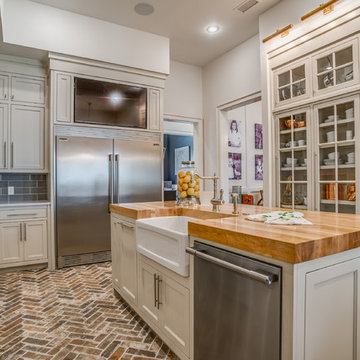
Photo of a traditional kitchen in Austin with a belfast sink, quartz worktops, porcelain splashback, stainless steel appliances, brick flooring, an island and glass-front cabinets.
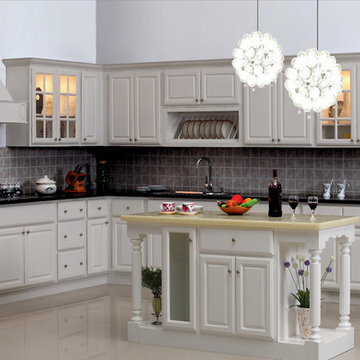
Photo of a medium sized traditional l-shaped kitchen/diner in Los Angeles with a submerged sink, glass-front cabinets, white cabinets, granite worktops, grey splashback, porcelain splashback, stainless steel appliances, marble flooring and an island.
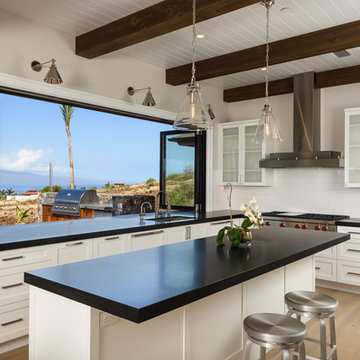
Travis Rowan
Photo of a traditional l-shaped kitchen in Hawaii with a submerged sink, granite worktops, white splashback, porcelain splashback, stainless steel appliances, light hardwood flooring, an island and glass-front cabinets.
Photo of a traditional l-shaped kitchen in Hawaii with a submerged sink, granite worktops, white splashback, porcelain splashback, stainless steel appliances, light hardwood flooring, an island and glass-front cabinets.
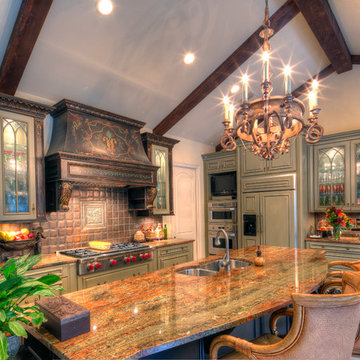
Design ideas for a medium sized rustic enclosed kitchen in Orlando with a submerged sink, glass-front cabinets, green cabinets, granite worktops, brown splashback, porcelain splashback, integrated appliances, porcelain flooring and an island.
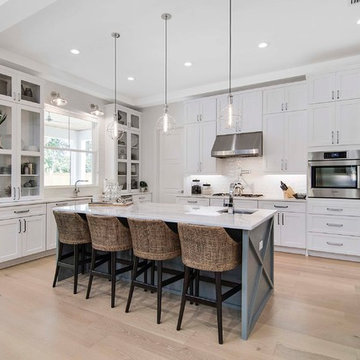
Inspiration for a large nautical l-shaped kitchen/diner in Orlando with white cabinets, marble worktops, stainless steel appliances, an island, a built-in sink, porcelain splashback, light hardwood flooring, white splashback and glass-front cabinets.
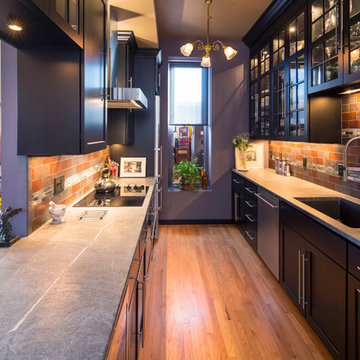
The storage space in this galley kitchen was doubled by extending the cabinetry up to the 10' ceiling. The pendant light was original to the home and refurbished. Task lighting & in cabinet lighting was added to light the dark space.
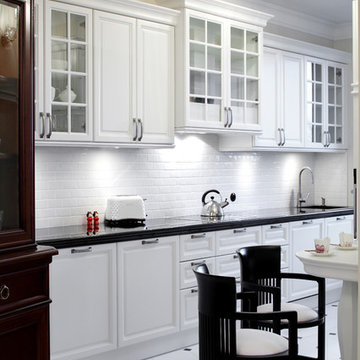
This is an example of a classic galley kitchen/diner in Other with a submerged sink, glass-front cabinets, white cabinets, granite worktops, white splashback, porcelain splashback and white appliances.
Kitchen with Glass-front Cabinets and Porcelain Splashback Ideas and Designs
1