Kitchen with Glass-front Cabinets and Stone Slab Splashback Ideas and Designs
Refine by:
Budget
Sort by:Popular Today
1 - 20 of 1,089 photos
Item 1 of 3
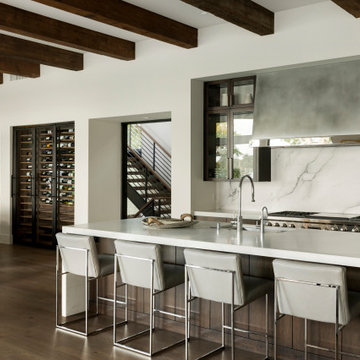
Design ideas for a contemporary open plan kitchen in Minneapolis with a submerged sink, glass-front cabinets, dark wood cabinets, white splashback, stone slab splashback, stainless steel appliances, dark hardwood flooring, an island, brown floors and white worktops.

Our clients wanted to make the most of space so we gutted the home and rebuilt the inside to create a functional and kid-friendly home with timeless style.
Our clients’ vision was clear: They wanted a warm and timeless design that was easy to clean and maintain with two-active boys.
“It’s not unusual for our friends and family to drop past unannounced any day of the week. And we love it!” They told us during our initial Design Therapy Sesh.
We knew immediately what she meant - we have an open-door policy with our families, too! Which was why we consciously created living spaces that were open, inviting and welcoming.
Now, the only problem our clients would have would be convincing their guests to leave!
Our clients also enjoy coffee and tea so we created a separate coffee nook to help them kick start their day.
Photography: Helynn Ospina
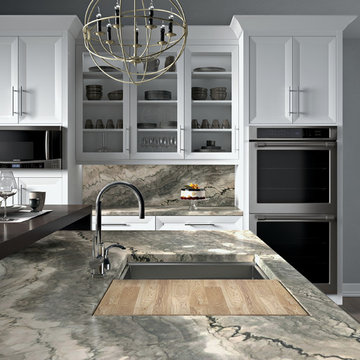
Featuring Cesari Grey Q016 Natural Stone Quartzite on countertop, island and backsplash. Left countertop, ONE Quartz Surfaces Honeyed Mahogany NQ94 ONE Quartz. Floor, Emerson Wood Brazilian Walnut EP03 6 x 48.

This home was fully remodeled with a cape cod feel including the interior, exterior, driveway, backyard and pool. We added beautiful moulding and wainscoting throughout and finished the home with chrome and black finishes. Our floor plan design opened up a ton of space in the master en suite for a stunning bath/shower combo, entryway, kitchen, and laundry room. We also converted the pool shed to a billiard room and wet bar.

From Tuscan to this updated, clean, more functional kitchen, this couldn't be a more dramatic change. Flanking this kitchen space is a large kitchen table that can seat 8, with an inviting patio beyond. We love the clean, crisp look, with black dramatic details.

Inspiration for a medium sized rustic l-shaped kitchen/diner in Seattle with stainless steel appliances, glass-front cabinets, medium wood cabinets, black splashback, stone slab splashback, a submerged sink, quartz worktops, concrete flooring, an island and black worktops.

Photo of a small traditional l-shaped kitchen/diner in Los Angeles with stainless steel appliances, glass-front cabinets, white cabinets, a submerged sink, stone slab splashback, marble worktops, an island, grey splashback and medium hardwood flooring.
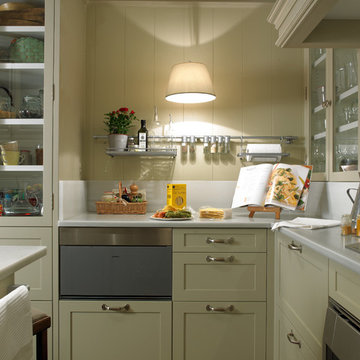
Inspiration for a medium sized traditional u-shaped enclosed kitchen in Barcelona with glass-front cabinets, beige cabinets, marble worktops, beige splashback, stone slab splashback, stainless steel appliances, medium hardwood flooring and no island.
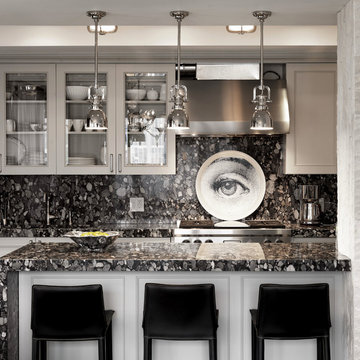
This is an example of a contemporary kitchen in New York with glass-front cabinets, grey cabinets, black splashback and stone slab splashback.
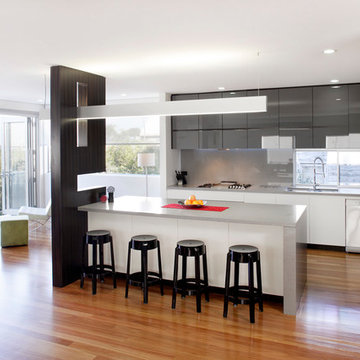
This is an example of a contemporary grey and white l-shaped kitchen/diner in Sydney with a submerged sink, glass-front cabinets, engineered stone countertops, stone slab splashback and grey splashback.

Photo: Drew Callahan
Inspiration for a large contemporary galley kitchen/diner in Philadelphia with glass-front cabinets, stainless steel appliances, quartz worktops, a submerged sink, white cabinets, grey splashback, stone slab splashback, light hardwood flooring and an island.
Inspiration for a large contemporary galley kitchen/diner in Philadelphia with glass-front cabinets, stainless steel appliances, quartz worktops, a submerged sink, white cabinets, grey splashback, stone slab splashback, light hardwood flooring and an island.
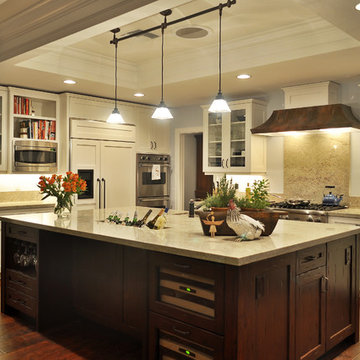
Photo of a classic kitchen in Phoenix with integrated appliances, glass-front cabinets, white cabinets, granite worktops, beige splashback and stone slab splashback.
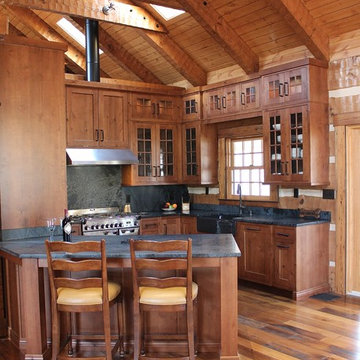
Missy Clifton
Photo of a large rustic u-shaped kitchen/diner in Other with a belfast sink, glass-front cabinets, dark wood cabinets, granite worktops, black splashback, stone slab splashback, stainless steel appliances, medium hardwood flooring and a breakfast bar.
Photo of a large rustic u-shaped kitchen/diner in Other with a belfast sink, glass-front cabinets, dark wood cabinets, granite worktops, black splashback, stone slab splashback, stainless steel appliances, medium hardwood flooring and a breakfast bar.
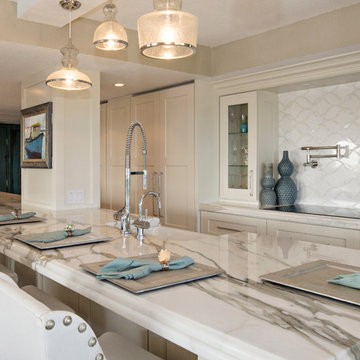
Katie Georgelos
Inspiration for a large beach style galley open plan kitchen in Orlando with a double-bowl sink, glass-front cabinets, white cabinets, marble worktops, white splashback, stone slab splashback, stainless steel appliances and light hardwood flooring.
Inspiration for a large beach style galley open plan kitchen in Orlando with a double-bowl sink, glass-front cabinets, white cabinets, marble worktops, white splashback, stone slab splashback, stainless steel appliances and light hardwood flooring.
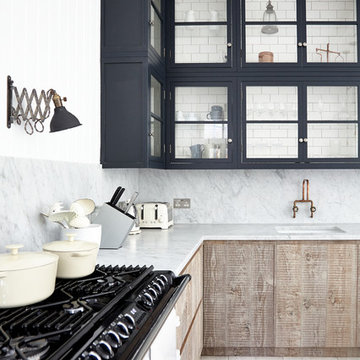
www.82mm.com
This is an example of a scandinavian l-shaped kitchen in London with a submerged sink, glass-front cabinets, black cabinets, marble worktops, white splashback, stone slab splashback, white appliances and light hardwood flooring.
This is an example of a scandinavian l-shaped kitchen in London with a submerged sink, glass-front cabinets, black cabinets, marble worktops, white splashback, stone slab splashback, white appliances and light hardwood flooring.
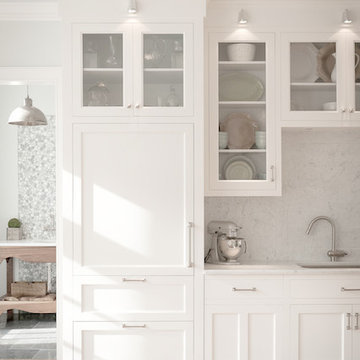
Photos by Martin Scott Powell
Inspiration for a classic kitchen in New York with glass-front cabinets, a submerged sink, white cabinets, white splashback, stone slab splashback and integrated appliances.
Inspiration for a classic kitchen in New York with glass-front cabinets, a submerged sink, white cabinets, white splashback, stone slab splashback and integrated appliances.
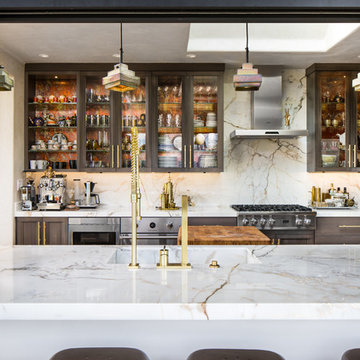
Kate Flconer Photography
Photo of a large bohemian u-shaped kitchen/diner in San Francisco with a built-in sink, glass-front cabinets, grey cabinets, marble worktops, white splashback, stone slab splashback, stainless steel appliances, terracotta flooring and an island.
Photo of a large bohemian u-shaped kitchen/diner in San Francisco with a built-in sink, glass-front cabinets, grey cabinets, marble worktops, white splashback, stone slab splashback, stainless steel appliances, terracotta flooring and an island.
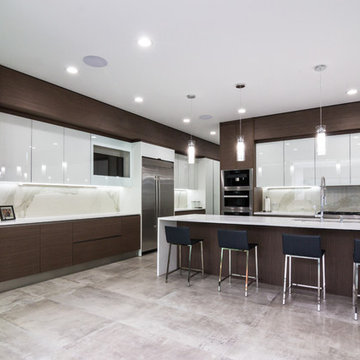
On a corner lot in the sought after Preston Hollow area of Dallas, this 4,500sf modern home was designed to connect the indoors to the outdoors while maintaining privacy. Stacked stone, stucco and shiplap mahogany siding adorn the exterior, while a cool neutral palette blends seamlessly to multiple outdoor gardens and patios.
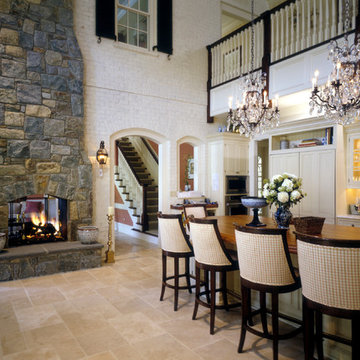
Large, two-story kitchen with exposed brick wall and large stone fireplace.
Photo of an expansive classic l-shaped kitchen/diner in DC Metro with a belfast sink, glass-front cabinets, beige cabinets, wood worktops, white splashback, stone slab splashback, stainless steel appliances, travertine flooring, an island and beige floors.
Photo of an expansive classic l-shaped kitchen/diner in DC Metro with a belfast sink, glass-front cabinets, beige cabinets, wood worktops, white splashback, stone slab splashback, stainless steel appliances, travertine flooring, an island and beige floors.

Photo of a medium sized traditional l-shaped kitchen in New York with white cabinets, quartz worktops, grey splashback, stone slab splashback, slate flooring, an island, a submerged sink, glass-front cabinets, integrated appliances and grey floors.
Kitchen with Glass-front Cabinets and Stone Slab Splashback Ideas and Designs
1