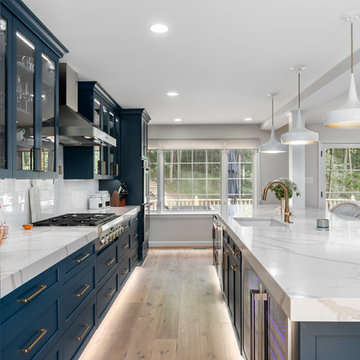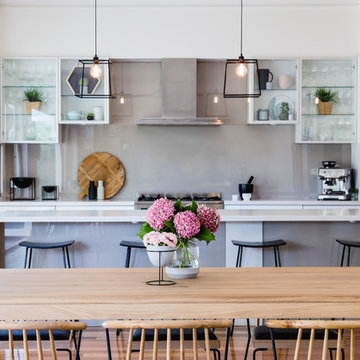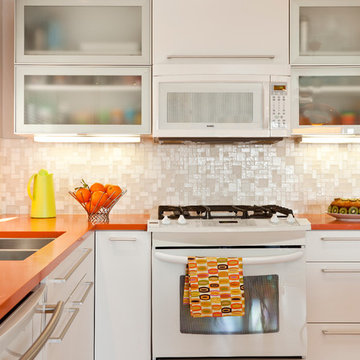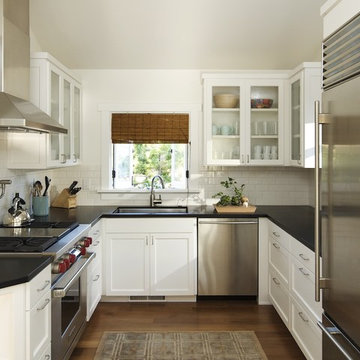Kitchen with Glass-front Cabinets Ideas and Designs

This Coventry based home wanted to give the rear of their property a much-needed makeover and our architects were more than happy to help out! We worked closely with the homeowners to create a space that is perfect for entertaining and offers plenty of country style design touches both of them were keen to bring on board.
When devising the rear extension, our team kept things simple. Opting for a classic square element, our team designed the project to sit within the property’s permitted development rights. This meant instead of a full planning application, the home merely had to secure a lawful development certificate. This help saves time, money, and spared the homeowners from any unwanted planning headaches.
For the space itself, we wanted to create somewhere bright, airy, and with plenty of connection to the garden. To achieve this, we added a set of large bi-fold doors onto the rear wall. Ideal for pulling open in summer, and provides an effortless transition between kitchen and picnic area. We then maximised the natural light by including a set of skylights above. These simple additions ensure that even on the darkest days, the home can still enjoy the benefits of some much-needed sunlight.
You can also see that the homeowners have done a wonderful job of combining the modern and traditional in their selection of fittings. That rustic wooden beam is a simple touch that immediately invokes that countryside cottage charm, while the slate wall gives a stylish modern touch to the dining area. The owners have threaded the two contrasting materials together with their choice of cream fittings and black countertops. The result is a homely abode you just can’t resist spending time in.

Classic kitchen in Dorset with a belfast sink, glass-front cabinets, grey cabinets, mirror splashback, an island, grey floors and white worktops.

This open plan handleless kitchen was designed for an architect, who drew the original plans for the layout as part of a contemporary new-build home project for him and his family. The new house has a very modern design with extensive use of glass throughout. The kitchen itself faces out to the garden with full-height panel doors with black surrounds that slide open entirely to bring the outside in during the summer months. To reflect the natural light, the Intuo kitchen furniture features polished glass door and drawer fronts in Lava and Fango colourways to complement the marble floor tiles that are also light-reflective.
We designed the kitchen to specification, with the main feature being a large T-shaped island in the 5.8m x 9m space. The concept behind the island’s shape was to have a full preparation and surface cooking space with the sink run behind it, while the length of the island would be used for dining and socialising, with bar stool seating in recesses on either side. Further soft-close drawers are on either side at the end. The raised Eternal Marfil worktop by Silestone is 80mm thick with square edging.
The preparation area is 3.2m wide and features a contrasting 20mm thick Eternal Marfil worktop with Shark’s nose edging to provide easy access to the stainless-steel recessed handle rails to the deep drawers at the front and sides of the island. At the centre is a Novy Panorama
PRO 90, with an integrated ventilation tower that rises when extraction is required and then retracts back into the hob’s surface when cooking has ended. For this reason, no overhead extraction was required for this kitchen. Directly beneath the hob are pull-out storage units and there are further deep drawers on either side for pans and plates.
To the left of the island are tall handleless glass-fronted cabinets within a 600mm recess, featuring a broom cupboard at one end and a Neff integrated fridge freezer at the other. A bank of Neff side-by-side cooking appliances make the central focus and include two single pyrolytic ovens, a combination microwave and an integrated coffee machine together with accessory drawers. Further storage cupboards are above and below each appliance.
The sink run is situated beneath a long rectangular picture window with a black metal surround. Directly above it is a run of glazed cabinets, all by Intuo, with black glass surrounds, with one double-height to the left of the window. The cabinets all store glassware and crockery and they are backlit to make a feature of them at night. Functional pull-out storage cupboards sit beneath the worktop, including pull-out bins, together with a 60cm integrated dishwasher on either side of the sink unit. An undermount single bowl and separate half bowl sink by Axixuno are all cladded in stone to match the pale walls and the tap is by Quooker.
The feature wall is painted in Caramel crunch by Dulux. The bar stools by Danetti were chosen by our client to complement this striking colour, and crockery was chosen to match. The pendant lights are taper by Franklite.

Photo of a contemporary kitchen in London with a single-bowl sink, glass-front cabinets, black cabinets, mirror splashback, an island, multi-coloured floors and green worktops.

Urban four story home with harbor views
Design ideas for a medium sized traditional u-shaped kitchen in Portland Maine with a submerged sink, glass-front cabinets, grey cabinets, granite worktops, granite splashback, stainless steel appliances, medium hardwood flooring, an island and grey worktops.
Design ideas for a medium sized traditional u-shaped kitchen in Portland Maine with a submerged sink, glass-front cabinets, grey cabinets, granite worktops, granite splashback, stainless steel appliances, medium hardwood flooring, an island and grey worktops.

Large butler's pantry approximately 8 ft wide. This space features a ton of storage from both recessed and glass panel cabinets. The cabinets have a lightwood finish and is accented very well with a blue tile backsplash.

Photo courtesy of Murray Homes, Inc.
Kitchen ~ custom cabinetry by Brookhaven
Designer: Missi Bart
Photo of a medium sized classic u-shaped kitchen/diner in Tampa with glass-front cabinets, a submerged sink, white cabinets, marble worktops, white splashback, marble splashback, integrated appliances, light hardwood flooring, an island and brown floors.
Photo of a medium sized classic u-shaped kitchen/diner in Tampa with glass-front cabinets, a submerged sink, white cabinets, marble worktops, white splashback, marble splashback, integrated appliances, light hardwood flooring, an island and brown floors.

Design ideas for a large traditional u-shaped enclosed kitchen in New Orleans with a belfast sink, glass-front cabinets, white cabinets, granite worktops, stainless steel appliances, brick flooring, an island and red floors.

Photo of an expansive contemporary single-wall kitchen/diner in DC Metro with a submerged sink, glass-front cabinets, blue cabinets, engineered stone countertops, white splashback, ceramic splashback, stainless steel appliances, light hardwood flooring, an island, beige floors and white worktops.

Kitchen with black cabinets, white marble countertops, and an island with a walnut butcher block countertop. This modern kitchen is completed with a white herringbone backsplash, farmhouse sink, cement tile island, and leather bar stools.

Suzi Appel Photography
This is an example of a medium sized contemporary galley open plan kitchen in Melbourne with glass-front cabinets, grey splashback, stainless steel appliances and an island.
This is an example of a medium sized contemporary galley open plan kitchen in Melbourne with glass-front cabinets, grey splashback, stainless steel appliances and an island.

Angie Seckinger
Large beach style u-shaped kitchen/diner in DC Metro with glass-front cabinets, marble worktops, blue splashback, stainless steel appliances, light hardwood flooring, an island, white cabinets and metro tiled splashback.
Large beach style u-shaped kitchen/diner in DC Metro with glass-front cabinets, marble worktops, blue splashback, stainless steel appliances, light hardwood flooring, an island, white cabinets and metro tiled splashback.

This beautiful lake house kitchen design was created by Kim D. Hoegger at Kim Hoegger Home in Rockwell, Texas mixing two-tones of Dura Supreme Cabinetry. Designer Kim Hoegger chose a rustic Knotty Alder wood species with a dark patina stain for the lower base cabinets and kitchen island and contrasted it with a Classic White painted finish for the wall cabinetry above.
This unique and eclectic design brings bright light and character to the home.
Request a FREE Dura Supreme Brochure Packet: http://www.durasupreme.com/request-brochure
Find a Dura Supreme Showroom near you today: http://www.durasupreme.com/dealer-locator
Learn more about Kim Hoegger Home at:
http://www.houzz.com/pro/kdhoegger/kim-d-hoegger

Drew Rice, Red Pants Studio
Classic l-shaped open plan kitchen in Seattle with a submerged sink, glass-front cabinets, beige cabinets, quartz worktops, beige splashback, metro tiled splashback, stainless steel appliances, medium hardwood flooring, an island and brown floors.
Classic l-shaped open plan kitchen in Seattle with a submerged sink, glass-front cabinets, beige cabinets, quartz worktops, beige splashback, metro tiled splashback, stainless steel appliances, medium hardwood flooring, an island and brown floors.

Mark Lohman
Retro kitchen in Other with a double-bowl sink, glass-front cabinets, white cabinets, engineered stone countertops, white splashback and white appliances.
Retro kitchen in Other with a double-bowl sink, glass-front cabinets, white cabinets, engineered stone countertops, white splashback and white appliances.

http://belairphotography.com/contact.html
Photo of a traditional kitchen in Los Angeles with glass-front cabinets and white cabinets.
Photo of a traditional kitchen in Los Angeles with glass-front cabinets and white cabinets.

Custom designed wenge wood cabinetry, a mosaic glass backsplash with a second glass style above the cabinetry, both underlit and uplit to enhance the appearance, made the most of this small kitchen. Green Typhoon granite provided a beautiful and unique counter work surface .
Photography: Jim Doyle

Photo of a contemporary u-shaped enclosed kitchen in Los Angeles with glass-front cabinets, stainless steel appliances, a submerged sink, white cabinets, white splashback and metro tiled splashback.

Denash Photography, Designed by Jenny Rausch C.K.D. Breakfast bar on a center island. Shaded chandelier. Bar sink. Arched window over sink. Gray and beige cabinetry. Range and stainless steel refrigerator.

This kitchen was originally a servants kitchen. The doorway off to the left leads into a pantry and through the pantry is a large formal dining room and small formal dining room. As a servants kitchen this room had only a small kitchen table where the staff would eat. The niche that the stove is in was originally one of five chimneys. We had to hire an engineer and get approval from the Preservation Board in order to remove the chimney in order to create space for the stove.
Kitchen with Glass-front Cabinets Ideas and Designs
1