Kitchen with Glass Sheet Splashback and a Timber Clad Ceiling Ideas and Designs
Refine by:
Budget
Sort by:Popular Today
1 - 20 of 43 photos

2 tone high gloss cabinetry with quartz counters and a large format glass backsplash. An open end on the counter supported by chrome legs leaves a place to sit and have a meal.
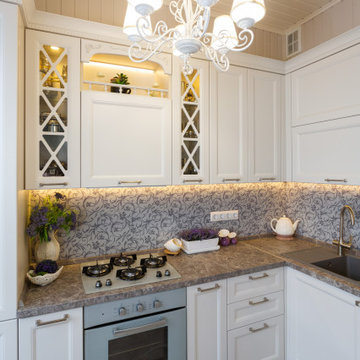
Кухня в стиле прованс, корпус ЛДСП, фасады МДФ матовая эмаль, стеклянные витрины, столешница постформинг, фурнитура Blum
Inspiration for a large rural l-shaped kitchen/diner in Other with a belfast sink, glass-front cabinets, white cabinets, laminate countertops, brown splashback, glass sheet splashback, white appliances, medium hardwood flooring, no island, beige floors, brown worktops and a timber clad ceiling.
Inspiration for a large rural l-shaped kitchen/diner in Other with a belfast sink, glass-front cabinets, white cabinets, laminate countertops, brown splashback, glass sheet splashback, white appliances, medium hardwood flooring, no island, beige floors, brown worktops and a timber clad ceiling.

Photo of a large modern l-shaped open plan kitchen in Melbourne with a built-in sink, flat-panel cabinets, light wood cabinets, engineered stone countertops, white splashback, glass sheet splashback, stainless steel appliances, ceramic flooring, an island, grey floors, white worktops and a timber clad ceiling.
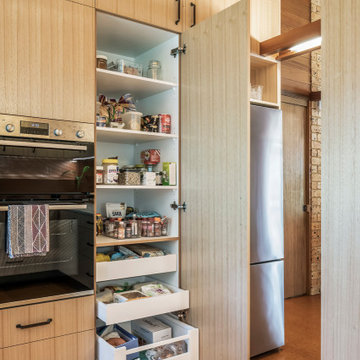
Medium sized contemporary u-shaped kitchen/diner in Sydney with a built-in sink, flat-panel cabinets, light wood cabinets, laminate countertops, orange splashback, glass sheet splashback, stainless steel appliances, cork flooring, a breakfast bar, brown floors, white worktops and a timber clad ceiling.
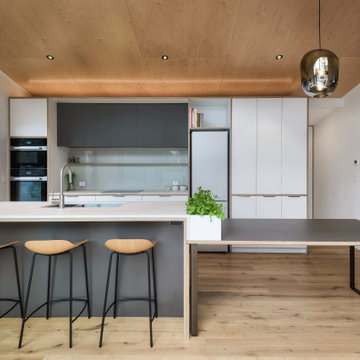
Photo of a medium sized contemporary single-wall kitchen/diner in Christchurch with a submerged sink, flat-panel cabinets, white cabinets, engineered stone countertops, glass sheet splashback, medium hardwood flooring, an island, beige floors, grey worktops and a timber clad ceiling.
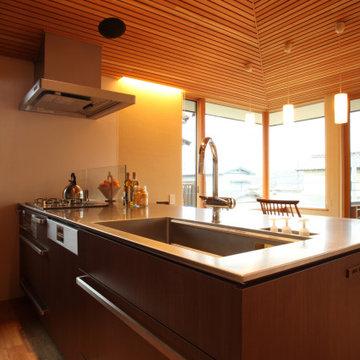
Photo of a medium sized modern single-wall open plan kitchen in Other with a submerged sink, beaded cabinets, dark wood cabinets, stainless steel worktops, white splashback, glass sheet splashback, stainless steel appliances, medium hardwood flooring, an island, beige floors, brown worktops and a timber clad ceiling.
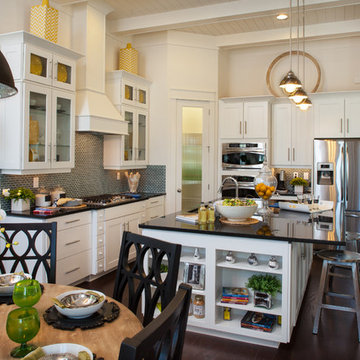
We love all the details in this space to include the custom hood, Island with storage, and white cabinetry.
Inspiration for a classic kitchen pantry in Orlando with a built-in sink, shaker cabinets, quartz worktops, blue splashback, glass sheet splashback, stainless steel appliances, dark hardwood flooring, an island, brown floors, black worktops and a timber clad ceiling.
Inspiration for a classic kitchen pantry in Orlando with a built-in sink, shaker cabinets, quartz worktops, blue splashback, glass sheet splashback, stainless steel appliances, dark hardwood flooring, an island, brown floors, black worktops and a timber clad ceiling.
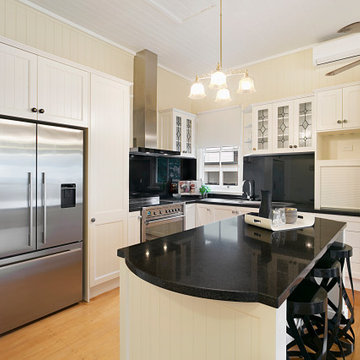
The brief for this grand old Taringa residence was to blur the line between old and new. We renovated the 1910 Queenslander, restoring the enclosed front sleep-out to the original balcony and designing a new split staircase as a nod to tradition, while retaining functionality to access the tiered front yard. We added a rear extension consisting of a new master bedroom suite, larger kitchen, and family room leading to a deck that overlooks a leafy surround. A new laundry and utility rooms were added providing an abundance of purposeful storage including a laundry chute connecting them.
Selection of materials, finishes and fixtures were thoughtfully considered so as to honour the history while providing modern functionality. Colour was integral to the design giving a contemporary twist on traditional colours.
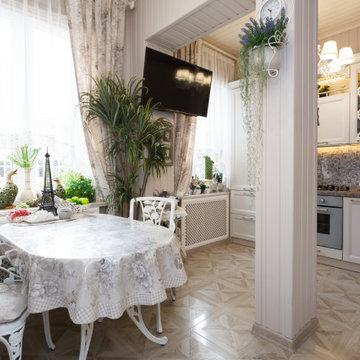
Кухня в стиле прованс, корпус ЛДСП, фасады МДФ матовая эмаль, стеклянные витрины, столешница постформинг, фурнитура Blum
This is an example of a large rural l-shaped kitchen/diner in Other with a belfast sink, glass-front cabinets, white cabinets, laminate countertops, brown splashback, glass sheet splashback, white appliances, medium hardwood flooring, no island, beige floors, brown worktops and a timber clad ceiling.
This is an example of a large rural l-shaped kitchen/diner in Other with a belfast sink, glass-front cabinets, white cabinets, laminate countertops, brown splashback, glass sheet splashback, white appliances, medium hardwood flooring, no island, beige floors, brown worktops and a timber clad ceiling.
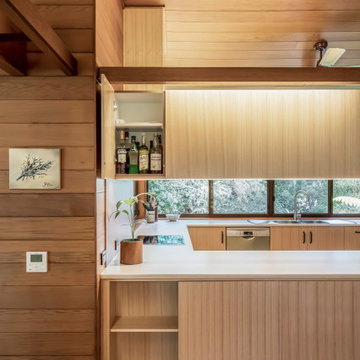
Inspiration for a medium sized contemporary u-shaped kitchen/diner in Sydney with a built-in sink, flat-panel cabinets, light wood cabinets, laminate countertops, orange splashback, glass sheet splashback, stainless steel appliances, cork flooring, a breakfast bar, brown floors, white worktops and a timber clad ceiling.
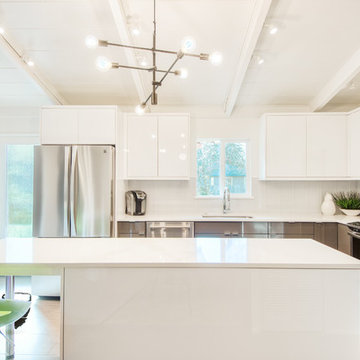
2 tone high gloss cabinetry with quartz counters and a large format glass backsplash. An open end on the counter supported by chrome legs leaves a place to sit and have a meal.
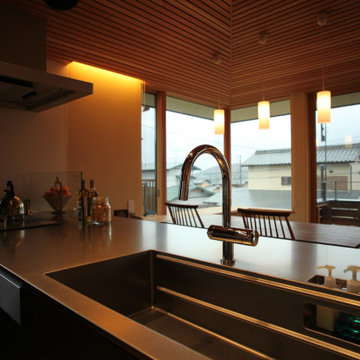
Design ideas for a medium sized modern single-wall open plan kitchen in Other with a submerged sink, beaded cabinets, dark wood cabinets, stainless steel worktops, white splashback, glass sheet splashback, stainless steel appliances, medium hardwood flooring, an island, beige floors, brown worktops and a timber clad ceiling.
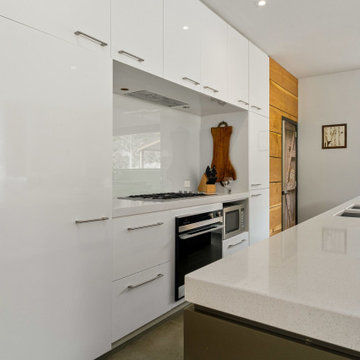
Photo of a medium sized modern galley kitchen/diner in Other with a double-bowl sink, flat-panel cabinets, white cabinets, composite countertops, white splashback, glass sheet splashback, stainless steel appliances, concrete flooring, an island, grey floors, multicoloured worktops and a timber clad ceiling.
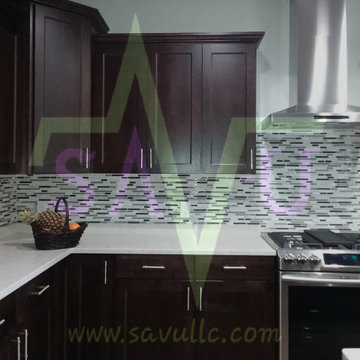
Nashua NH Mosaic Glass Tile Backsplash, installation by SAVU LLC.
Photo of a medium sized modern l-shaped kitchen/diner in Boston with a built-in sink, flat-panel cabinets, dark wood cabinets, engineered stone countertops, multi-coloured splashback, glass sheet splashback, black appliances, medium hardwood flooring, multiple islands, black floors, white worktops and a timber clad ceiling.
Photo of a medium sized modern l-shaped kitchen/diner in Boston with a built-in sink, flat-panel cabinets, dark wood cabinets, engineered stone countertops, multi-coloured splashback, glass sheet splashback, black appliances, medium hardwood flooring, multiple islands, black floors, white worktops and a timber clad ceiling.
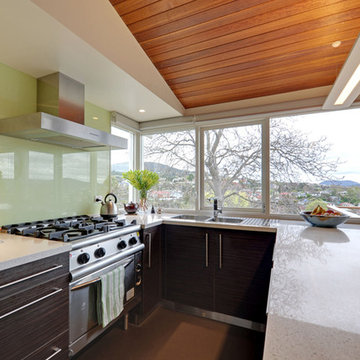
Photo of a kitchen in Hobart with a built-in sink, flat-panel cabinets, brown cabinets, engineered stone countertops, green splashback, glass sheet splashback, stainless steel appliances, ceramic flooring, an island, beige floors, beige worktops and a timber clad ceiling.
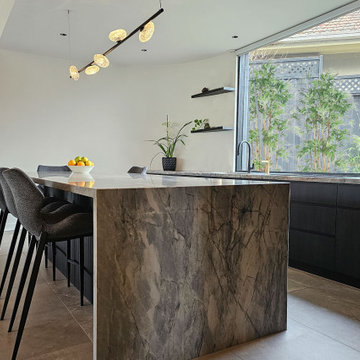
This gorgeous entertainers kitchen feature a stunning waterfall bench featuring richly coloured Arte Domus Faustus marble and Navurban textured panels. Feature lighting includes the Galaxy Custom Linear Hand made Glass Pendant light.
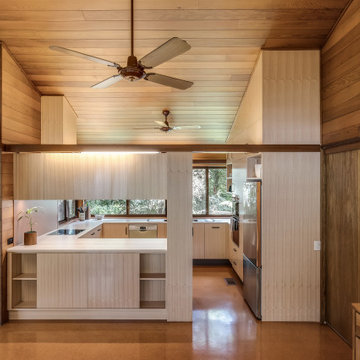
Medium sized contemporary u-shaped kitchen/diner in Sydney with a built-in sink, flat-panel cabinets, light wood cabinets, laminate countertops, orange splashback, glass sheet splashback, stainless steel appliances, cork flooring, a breakfast bar, brown floors, white worktops and a timber clad ceiling.
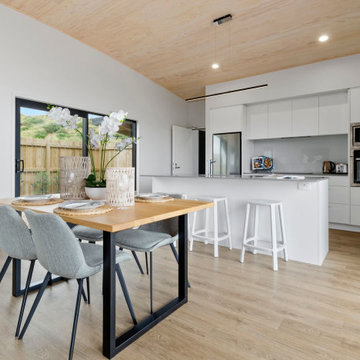
The 120m2 home has a coastal-inspired interior, featuring timber and bright, earthy neutrals.
This is an example of a nautical galley kitchen in Other with white cabinets, white splashback, glass sheet splashback, stainless steel appliances, laminate floors, an island, grey worktops and a timber clad ceiling.
This is an example of a nautical galley kitchen in Other with white cabinets, white splashback, glass sheet splashback, stainless steel appliances, laminate floors, an island, grey worktops and a timber clad ceiling.
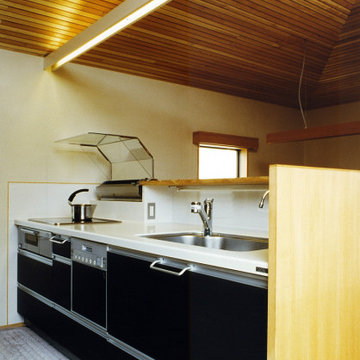
天空から光を取り入れた光庭をコの字に建物が取り巻く中庭型プランとなっていて、2階は西側に子供室、東側にリビング・ダイニング・厨房をL字で一体空間として配置しています。おおらかに小幅板の勾配天井をかけ、中庭側はサービス用ベランダ、道路側はリビングを延長したウッドデッキで挟み、光と風の通りの良い空間となっています。
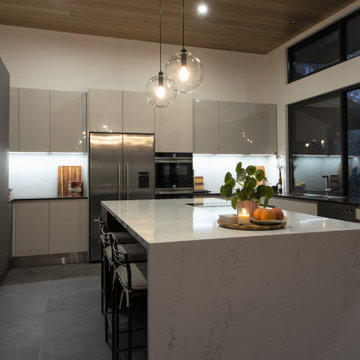
New kitchen with engineered stone tops, large island bar and plenty of north facing glass.
Photo of a medium sized contemporary u-shaped kitchen/diner in Melbourne with a submerged sink, engineered stone countertops, white splashback, glass sheet splashback, stainless steel appliances, porcelain flooring, an island, grey floors, multicoloured worktops and a timber clad ceiling.
Photo of a medium sized contemporary u-shaped kitchen/diner in Melbourne with a submerged sink, engineered stone countertops, white splashback, glass sheet splashback, stainless steel appliances, porcelain flooring, an island, grey floors, multicoloured worktops and a timber clad ceiling.
Kitchen with Glass Sheet Splashback and a Timber Clad Ceiling Ideas and Designs
1