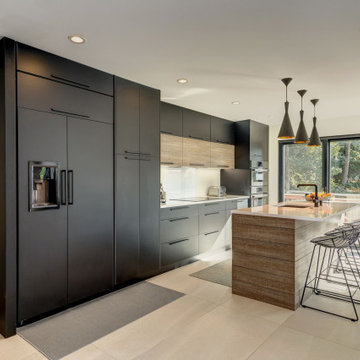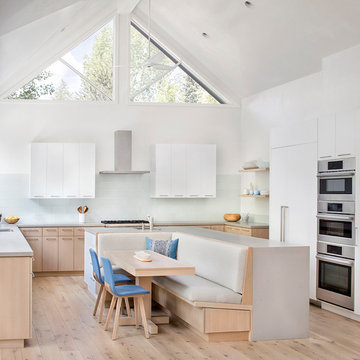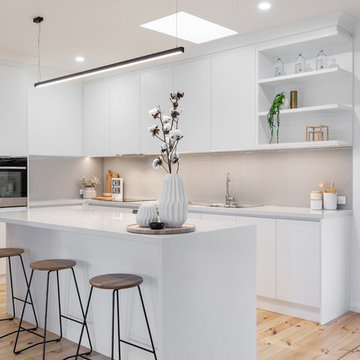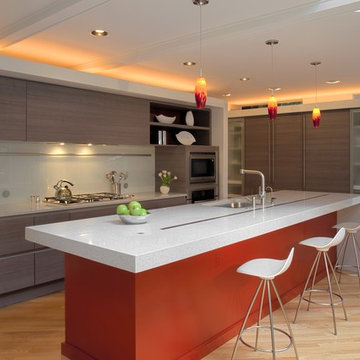Kitchen with Glass Sheet Splashback and Beige Floors Ideas and Designs
Refine by:
Budget
Sort by:Popular Today
1 - 20 of 4,364 photos

The brief was to create a feminine home suitable for parties and the client wanted to have a luxurious deco feel whilst remaining contemporary. We worked with a local Kitchen company Tomas Living to create the perfect space for our client in these ice cream colours.
The Gubi Beetle bar stools had a bespoke pink leather chosen to compliment the scheme.

Simon Taylor Furniture was commissioned to undertake the full refurbishment of an existing kitchen space in a Victorian railway cottage in a small village, near Aylesbury. The clients were seeking a light, bright traditional Shaker kitchen that would include plenty of storage and seating for two people. In addition to removing the old kitchen, they also laid a new floor using 60 x60cm floor tiles in Lakestone Ivory Matt by Minoli, prior to installing the new kitchen.
All cabinetry was handmade at the Simon Taylor Furniture cabinet workshop in Bierton, near Aylesbury, and it was handpainted in Skimming Stone by Farrow & Ball. The Shaker design includes cot bead frames with Ovolo bead moulding on the inner edge of each door, with tongue and groove panelling in the peninsula recess and as end panels to add contrast. Above the tall cabinetry and overhead cupboards is the Simon Taylor Furniture classic cornice to the ceiling. All internal carcases and dovetail drawer boxes are made of oak, with open shelving in oak as an accent detail. The white window pelmets feature the same Ovolo design with LED lighting at the base, and were also handmade at the workshop. The worktops and upstands, featured throughout the kitchen, are made from 20mm thick quartz with a double pencil edge in Vicenza by CRL Stone.
The working kitchen area was designed in an L-shape with a wet run beneath the main feature window and the cooking run against an internal wall. The wet run includes base cabinets for bins and utility items in addition to a 60cm integrated dishwasher by Siemens with deep drawers to one side. At the centre is a farmhouse sink by Villeroy & Boch with a dual lever mixer tap by Perrin & Rowe.
The overhead cabinetry for the cooking run includes three storage cupboards and a housing for a 45cm built-in Microwave by Siemens. The base cabinetry beneath includes two sets of soft-opening cutlery and storage drawers on either side of a Britannia range cooker that the clients already owned. Above the glass splashback is a concealed canopy hood, also by Siemens.
Intersecting the 16sq. metre space is a stylish curved peninsula with a tongue and grooved recess beneath the worktop that has space for two counter stools, a feature that was integral to the initial brief. At the curved end of the peninsula is a double-door crockery cabinet and on the wall above it are open shelves in oak, inset with LED downlights, next to a tall white radiator by Zehnder.
To the left of the peninsula is an integrated French Door fridge freezer by Fisher & Paykel on either side of two tall shallow cabinets, which are installed into a former doorway to a utility room, which now has a new doorway next to it. The cabinetry door fronts feature a broken façade to add further detail to this Shaker kitchen. Directly opposite the fridge freezer, the corner space next to doors that lead to the formal dining room now has a tall pantry larder with oak internal shelving and spice racks inside the double doors. All cup handles and ball knobs are by Hafele.

Design ideas for a large contemporary galley kitchen/diner in Adelaide with flat-panel cabinets, glass sheet splashback, light hardwood flooring, multiple islands, a submerged sink, black cabinets, grey splashback, beige floors and white worktops.

Photo of a medium sized contemporary u-shaped kitchen in Hyderabad with a built-in sink, flat-panel cabinets, grey cabinets, grey splashback, glass sheet splashback, stainless steel appliances, beige floors and turquoise worktops.

Design ideas for a medium sized contemporary l-shaped kitchen/diner in Other with a built-in sink, flat-panel cabinets, white cabinets, laminate countertops, glass sheet splashback, stainless steel appliances, laminate floors, no island, beige floors, beige worktops and a drop ceiling.

This is an example of a medium sized contemporary single-wall kitchen/diner in DC Metro with a single-bowl sink, flat-panel cabinets, black cabinets, quartz worktops, white splashback, glass sheet splashback, stainless steel appliances, porcelain flooring, an island, beige floors and white worktops.

Large farmhouse kitchen in Gloucestershire with recessed-panel cabinets, beige cabinets, wood worktops, stainless steel appliances, an island, a belfast sink, beige splashback, glass sheet splashback, light hardwood flooring and beige floors.

Inspiration for a scandi u-shaped kitchen/diner with a single-bowl sink, flat-panel cabinets, white cabinets, white splashback, glass sheet splashback, stainless steel appliances, light hardwood flooring, an island, beige floors and grey worktops.

Small contemporary l-shaped kitchen in Novosibirsk with a built-in sink, flat-panel cabinets, white cabinets, wood worktops, grey splashback, glass sheet splashback, white appliances and beige floors.

Inspiration for a contemporary l-shaped kitchen in Singapore with a built-in sink, flat-panel cabinets, black cabinets, grey splashback, glass sheet splashback, black appliances, a breakfast bar, beige floors and black worktops.

Moderne, weiße Küche mit viel Stauraum zum Essbereich
This is an example of a medium sized modern u-shaped kitchen in Nuremberg with a built-in sink, flat-panel cabinets, white cabinets, blue splashback, glass sheet splashback, black appliances, light hardwood flooring, no island, beige floors and black worktops.
This is an example of a medium sized modern u-shaped kitchen in Nuremberg with a built-in sink, flat-panel cabinets, white cabinets, blue splashback, glass sheet splashback, black appliances, light hardwood flooring, no island, beige floors and black worktops.

Art Department Creative
Design ideas for a contemporary l-shaped kitchen in Adelaide with a built-in sink, flat-panel cabinets, white cabinets, engineered stone countertops, grey splashback, glass sheet splashback, stainless steel appliances, light hardwood flooring, an island, white worktops and beige floors.
Design ideas for a contemporary l-shaped kitchen in Adelaide with a built-in sink, flat-panel cabinets, white cabinets, engineered stone countertops, grey splashback, glass sheet splashback, stainless steel appliances, light hardwood flooring, an island, white worktops and beige floors.

Stéphane Vasco
Inspiration for a medium sized scandinavian single-wall kitchen/diner in Paris with flat-panel cabinets, white cabinets, laminate countertops, white splashback, glass sheet splashback, no island, a submerged sink, integrated appliances, light hardwood flooring, beige floors and beige worktops.
Inspiration for a medium sized scandinavian single-wall kitchen/diner in Paris with flat-panel cabinets, white cabinets, laminate countertops, white splashback, glass sheet splashback, no island, a submerged sink, integrated appliances, light hardwood flooring, beige floors and beige worktops.

This is an example of a contemporary l-shaped kitchen in DC Metro with flat-panel cabinets, grey cabinets, yellow splashback, glass sheet splashback, stainless steel appliances, light hardwood flooring, an island and beige floors.

Simple grey kitchen with its elegant proportions fits seamlessly into this gracious space and benefits from an amazing view into the garden which enhances the felling of openness

Design and construction by Anthony Wilder Design/Build, SieMatic cabinetry by KONST. Photography by Robert Lautman.
Contemporary kitchen in DC Metro with flat-panel cabinets, an island, a submerged sink, brown cabinets, white splashback, glass sheet splashback, stainless steel appliances, light hardwood flooring and beige floors.
Contemporary kitchen in DC Metro with flat-panel cabinets, an island, a submerged sink, brown cabinets, white splashback, glass sheet splashback, stainless steel appliances, light hardwood flooring and beige floors.

Photo of a medium sized modern l-shaped open plan kitchen in San Francisco with a submerged sink, flat-panel cabinets, light wood cabinets, marble worktops, white splashback, stainless steel appliances, light hardwood flooring, an island, beige floors, glass sheet splashback and grey worktops.

The remodel solution for this client was a seamless process, as she possessed a clear vision and preferred a straightforward approach. Desiring a home environment characterized by cleanliness, simplicity, and serenity, she articulated her preferences with ease.
Her discerning eye led her to select LVP flooring, providing the beauty of wood planks with the ease of maintenance. The pièce de résistance of the project was undoubtedly the kitchen countertops, crafted from stunning Quartzite Labradorite that evoked the depth of outer space.
In selecting appliances, she and her partner favored simplicity and efficiency, opting for GE Cafe in a matte black finish to add a touch of warmth to the kitchen.

Этот интерьер выстроен на сочетании сложных фактур - бетон и бархат, хлопок и керамика, дерево и стекло.
Photo of a small industrial l-shaped open plan kitchen in Other with a submerged sink, flat-panel cabinets, grey cabinets, wood worktops, grey splashback, glass sheet splashback, integrated appliances, laminate floors, no island, beige floors and beige worktops.
Photo of a small industrial l-shaped open plan kitchen in Other with a submerged sink, flat-panel cabinets, grey cabinets, wood worktops, grey splashback, glass sheet splashback, integrated appliances, laminate floors, no island, beige floors and beige worktops.

The design of this remodel of a small two-level residence in Noe Valley reflects the owner's passion for Japanese architecture. Having decided to completely gut the interior partitions, we devised a better-arranged floor plan with traditional Japanese features, including a sunken floor pit for dining and a vocabulary of natural wood trim and casework. Vertical grain Douglas Fir takes the place of Hinoki wood traditionally used in Japan. Natural wood flooring, soft green granite and green glass backsplashes in the kitchen further develop the desired Zen aesthetic. A wall to wall window above the sunken bath/shower creates a connection to the outdoors. Privacy is provided through the use of switchable glass, which goes from opaque to clear with a flick of a switch. We used in-floor heating to eliminate the noise associated with forced-air systems.
Kitchen with Glass Sheet Splashback and Beige Floors Ideas and Designs
1