Kitchen with Blue Splashback and Glass Sheet Splashback Ideas and Designs
Refine by:
Budget
Sort by:Popular Today
1 - 20 of 4,485 photos
Item 1 of 3

contemporary kitchen with a mix of materials in a warm earthy colour palette of taupe and mohair
Design ideas for a medium sized contemporary u-shaped kitchen/diner in Gloucestershire with a built-in sink, flat-panel cabinets, blue splashback, glass sheet splashback, black appliances, light hardwood flooring and brown floors.
Design ideas for a medium sized contemporary u-shaped kitchen/diner in Gloucestershire with a built-in sink, flat-panel cabinets, blue splashback, glass sheet splashback, black appliances, light hardwood flooring and brown floors.

Dale Lang
This is an example of a medium sized contemporary l-shaped open plan kitchen in Seattle with an island, flat-panel cabinets, engineered stone countertops, stainless steel appliances, a submerged sink, bamboo flooring, light wood cabinets, blue splashback and glass sheet splashback.
This is an example of a medium sized contemporary l-shaped open plan kitchen in Seattle with an island, flat-panel cabinets, engineered stone countertops, stainless steel appliances, a submerged sink, bamboo flooring, light wood cabinets, blue splashback and glass sheet splashback.

Large classic l-shaped kitchen/diner in Surrey with a built-in sink, shaker cabinets, white cabinets, wood worktops, blue splashback, glass sheet splashback, stainless steel appliances, porcelain flooring, an island, grey floors, brown worktops and exposed beams.
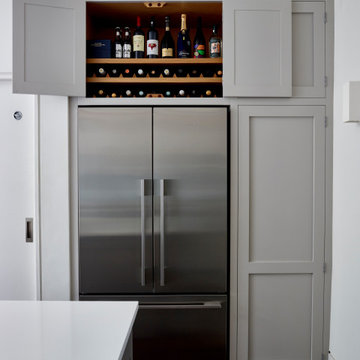
A hidden wine and drinks cupboard above an American style fridge freezer. The fridge is Fisher & Paykel RF610ADX4. Next to it is a larder, perfect for storing dry food items. The handleless Shaker kitchen cupboards are painted in French Grey by Little Greene Paint Company.

La cucina realizzata sotto al soppalco è interamente laccata di colore bianco con il top in massello di rovere e penisola bianca con sgabelli.
Foto di Simone Marulli
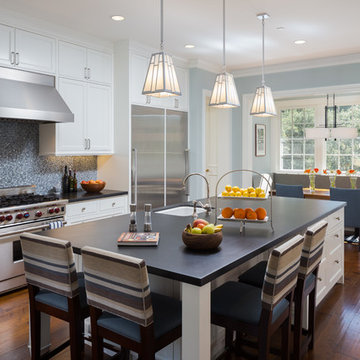
Interior Design:
Anne Norton
AND interior Design Studio
Berkeley, CA 94707
This is an example of an expansive classic kitchen/diner in San Francisco with a submerged sink, shaker cabinets, white cabinets, soapstone worktops, blue splashback, glass sheet splashback, stainless steel appliances, medium hardwood flooring, an island and brown floors.
This is an example of an expansive classic kitchen/diner in San Francisco with a submerged sink, shaker cabinets, white cabinets, soapstone worktops, blue splashback, glass sheet splashback, stainless steel appliances, medium hardwood flooring, an island and brown floors.
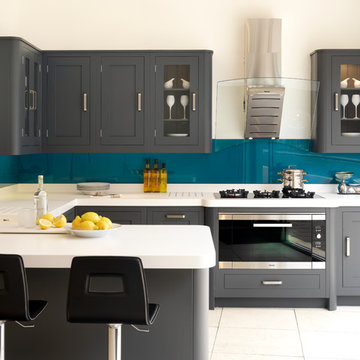
Traditional grey and white u-shaped kitchen in London with an integrated sink, shaker cabinets, grey cabinets, blue splashback, glass sheet splashback, stainless steel appliances and a breakfast bar.

Design ideas for a traditional u-shaped kitchen in Los Angeles with a belfast sink, white cabinets, soapstone worktops, blue splashback, glass sheet splashback and integrated appliances.

The open kitchen has a stainless steel counter and ebony cabinets.
Medium sized modern galley kitchen/diner in Los Angeles with an integrated sink, stainless steel worktops, blue splashback, glass sheet splashback, flat-panel cabinets, stainless steel appliances, an island, dark hardwood flooring and stainless steel cabinets.
Medium sized modern galley kitchen/diner in Los Angeles with an integrated sink, stainless steel worktops, blue splashback, glass sheet splashback, flat-panel cabinets, stainless steel appliances, an island, dark hardwood flooring and stainless steel cabinets.

Simple grey kitchen with its elegant proportions fits seamlessly into this gracious space and benefits from an amazing view into the garden which enhances the felling of openness

This is an example of a modern grey and brown u-shaped kitchen/diner in San Francisco with an integrated sink, flat-panel cabinets, light wood cabinets, stainless steel worktops, blue splashback, glass sheet splashback, stainless steel appliances, medium hardwood flooring, an island, brown floors, grey worktops and feature lighting.

Inspiration for a medium sized classic galley open plan kitchen in Novosibirsk with a built-in sink, flat-panel cabinets, grey cabinets, laminate countertops, blue splashback, glass sheet splashback, stainless steel appliances, laminate floors, an island, beige floors and beige worktops.
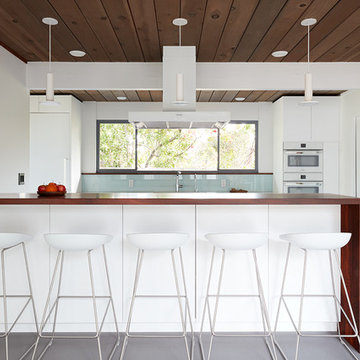
Klopf Architecture and Jesse Ososki Art remodeled an existing Eichler atrium home into a brighter, more open, and more functional version of its original self.
The goals were to preserve the Eichler look and feel without the need to strictly adhere to it. The scope of work included re-configuring the master bedroom/bath, the kitchen, and the hall bath/laundry area, as well as updating interior finishes throughout to be more sophisticated.
The owners are detail-oriented and were very involved in the design process, down to the selection of lighting controls and stainless steel faceplates.Their design aesthetic leans toward the Scandinavian — light and bright, with simple straight lines and pure geometric shapes.
The finish flooring is large porcelain tile (24” x 24”) in a neutral grey tone, providing a uniform backdrop against which other materials can stand out. The same tile continues into the shower floor (with a different finish texture for slip-resistance) and up the shower/tub walls (in a smaller size). Heath Classic Field ceramic tile in Modern Blue was used sparingly, to add color at the hall bath vanity backsplash and at the shampoo niches in both bathrooms. Back-painted soda glass in pale blue to match the Heath tile was used at the kitchen backsplash. This same accent color was also used at the front entry atrium door. Kitchen cabinetry, countertops, appliances, and light fixtures are all white, making the kitchen feel more airy and light. Countertops are Caesarstone Blizzard.
The owners chose to keep some of the original Eichler elements: the concrete masonry fireplace; the stained tongue-and-groove redwood ceiling decking; and the luan wall paneling. The luan paneling was lightly sanded, cleaned, and re-stained. The owners also kept an added element that was installed by a previous owner: sliding shoji panels at all bedroom windows and sliding glass doors, for both privacy and sun control. Grooves were cut into the new tile flooring for the shoji panels to slide in, creating a more integrated look. Walnut was used to add warmth and contrast at the kitchen bar top and niche, the bathroom vanities, and the window sill/ledge under the kitchen window.
This Burlingame Eichler Remodel is a 2,121 sf, 4 bedroom/2 bath home located in the heart of Silicon Valley.
Klopf Architecture Project Team: John Klopf, Klara Kevane and Yegvenia Torres Zavala
Contractor: Jesse Ososki Art
Structural Engineer: Emmanuel Pun
Photography ©2018 Mariko Reed
Location: Burlingame, CA
Year completed: 2017
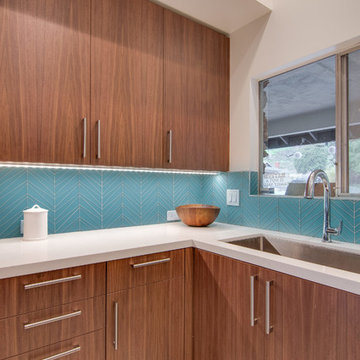
Design ideas for a large contemporary u-shaped open plan kitchen in Tampa with a submerged sink, flat-panel cabinets, blue splashback, dark wood cabinets, glass sheet splashback, stainless steel appliances, porcelain flooring and multiple islands.

Medium sized contemporary single-wall open plan kitchen in Denver with a submerged sink, recessed-panel cabinets, white cabinets, glass worktops, glass sheet splashback, travertine flooring, multiple islands, blue splashback and turquoise worktops.
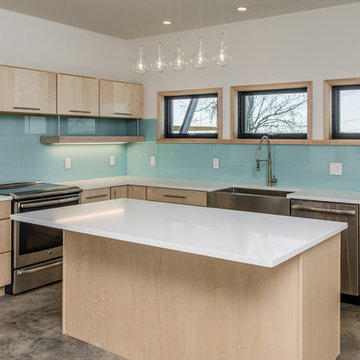
Backpainted glass in a soothing, robin's egg blue enlivens the kitchen.
Garrett Buell
Inspiration for a medium sized modern l-shaped open plan kitchen in Nashville with a belfast sink, flat-panel cabinets, light wood cabinets, engineered stone countertops, blue splashback, glass sheet splashback, stainless steel appliances, concrete flooring and an island.
Inspiration for a medium sized modern l-shaped open plan kitchen in Nashville with a belfast sink, flat-panel cabinets, light wood cabinets, engineered stone countertops, blue splashback, glass sheet splashback, stainless steel appliances, concrete flooring and an island.
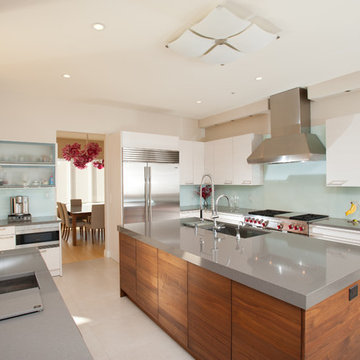
Inspiration for a contemporary kitchen in Other with a submerged sink, engineered stone countertops, blue splashback and glass sheet splashback.
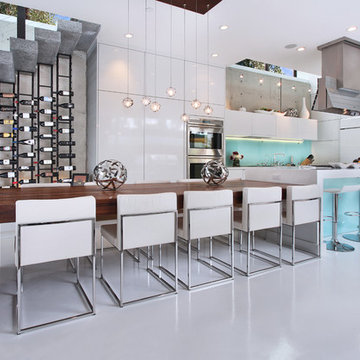
Photo by Jeri Koegel
This is an example of a medium sized contemporary galley kitchen in Los Angeles with flat-panel cabinets, white cabinets, blue splashback, glass sheet splashback and an island.
This is an example of a medium sized contemporary galley kitchen in Los Angeles with flat-panel cabinets, white cabinets, blue splashback, glass sheet splashback and an island.
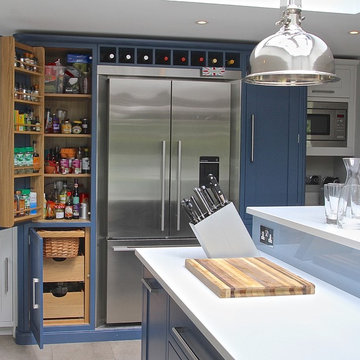
A pantry has been built in on either side of the fridge freezer including vegetable drawers.
Photos by Ben Heath
Photo of a large country l-shaped kitchen/diner in Berkshire with a belfast sink, shaker cabinets, blue cabinets, quartz worktops, blue splashback, glass sheet splashback, stainless steel appliances, limestone flooring and an island.
Photo of a large country l-shaped kitchen/diner in Berkshire with a belfast sink, shaker cabinets, blue cabinets, quartz worktops, blue splashback, glass sheet splashback, stainless steel appliances, limestone flooring and an island.

Warmly Inviting
Kitchen and Dining room"
Out: brick bearing walls, old porch, tiny kitchen, confining dining room,
In: light filled addition, open floorplan with front to back sight lines, stunning kitchen, spacious island, warm reclaimed column and shelving.
"The Dining and Mud Rooms"
After converting the tiny kitchen into a mudroom with a centered doorway, the typical daily accumulated shoes, backpacks and coats now can easily be hidden from view simply by sliding together the unique re-purposed barn doors. Narrow openings to the left and right were enlarged inviting guests to explore the warm and fun new spaces while allowing plenty of room to expand the table
Kitchen with Blue Splashback and Glass Sheet Splashback Ideas and Designs
1