Kitchen with Composite Countertops and Glass Sheet Splashback Ideas and Designs
Refine by:
Budget
Sort by:Popular Today
1 - 20 of 6,591 photos
Item 1 of 3

The brief was to create a feminine home suitable for parties and the client wanted to have a luxurious deco feel whilst remaining contemporary. We worked with a local Kitchen company Tomas Living to create the perfect space for our client in these ice cream colours.
The Gubi Beetle bar stools had a bespoke pink leather chosen to compliment the scheme.

Kitchen. Designed by Form Studio, the kitchen door fronts and island unit are made from White High Max. The stools are from Magi and the lights over the island unit from Martini Lighting.
.
.
Bruce Hemming (photography) : Form Studio (architecture)

Kitchen with concrete floors & island bench,
lime green splashback. Plumbing for upstairs bathroom concealed in drop ceiling to kitchen. Clever idea that lets you make the rest of the room higher - only the bit where the plumbing needs to go is lower - also makes the kitchen look great with feature lighting.

Liadesign
Photo of a medium sized contemporary u-shaped open plan kitchen in Milan with a double-bowl sink, flat-panel cabinets, yellow cabinets, composite countertops, grey splashback, glass sheet splashback, stainless steel appliances, terracotta flooring, an island, pink floors and grey worktops.
Photo of a medium sized contemporary u-shaped open plan kitchen in Milan with a double-bowl sink, flat-panel cabinets, yellow cabinets, composite countertops, grey splashback, glass sheet splashback, stainless steel appliances, terracotta flooring, an island, pink floors and grey worktops.

Photo by Natalie Schueller
Small modern u-shaped enclosed kitchen in New York with a submerged sink, flat-panel cabinets, white cabinets, composite countertops, yellow splashback, glass sheet splashback, stainless steel appliances, lino flooring, a breakfast bar and red floors.
Small modern u-shaped enclosed kitchen in New York with a submerged sink, flat-panel cabinets, white cabinets, composite countertops, yellow splashback, glass sheet splashback, stainless steel appliances, lino flooring, a breakfast bar and red floors.

Photo of a large modern galley kitchen in San Francisco with a submerged sink, flat-panel cabinets, light wood cabinets, stainless steel appliances, medium hardwood flooring, a breakfast bar, brown floors, composite countertops, white splashback and glass sheet splashback.

This bright open-planed kitchen uses a smart mix of materials to achieve a contemporary classic look. Neolith Estatuario porcelain tiles has been used for the worktop and kitchen island, providing durability and a cost effective alternative to real marble. A built in sink and a single adjustable barazza tap maintains a minimal look. Matt Lacquered cabinetry provides a subtle contrast whilst wooden effect laminate carcass and shelving breaks up the look. Pocket doors allows flexibility with how the kitchen can be used and a glass splash back was used for a seamless look.
David Giles
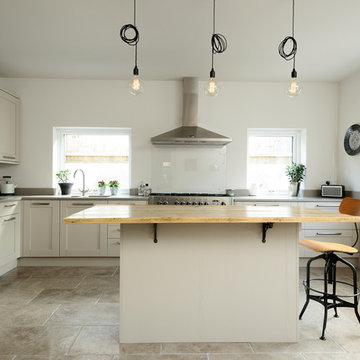
The Relic Grey Limestone brings a wonderful warmth to this kitchen, complementing the mushroom coloured cabinets, stainless steel appliances, as well as the wooden worktop.

GLP Inc. dba Gary Lee Partners
Design ideas for a large modern u-shaped open plan kitchen in New York with a double-bowl sink, flat-panel cabinets, grey cabinets, composite countertops, grey splashback, glass sheet splashback, integrated appliances, dark hardwood flooring, an island and brown floors.
Design ideas for a large modern u-shaped open plan kitchen in New York with a double-bowl sink, flat-panel cabinets, grey cabinets, composite countertops, grey splashback, glass sheet splashback, integrated appliances, dark hardwood flooring, an island and brown floors.

Alison Hammond
This is an example of a large modern galley kitchen in London with flat-panel cabinets, white cabinets, composite countertops, white splashback, glass sheet splashback, stainless steel appliances, dark hardwood flooring and an island.
This is an example of a large modern galley kitchen in London with flat-panel cabinets, white cabinets, composite countertops, white splashback, glass sheet splashback, stainless steel appliances, dark hardwood flooring and an island.

Photo of a large contemporary grey and pink u-shaped kitchen/diner in London with pink splashback, glass sheet splashback, a breakfast bar, flat-panel cabinets, black cabinets, composite countertops, porcelain flooring and grey floors.

This photo is taken from the newly-added family room. The column in the kitchen island is where the old house ended. The dining room is to the right, and the family room is behind the photographer.
Featured Project on Houzz
http://www.houzz.com/ideabooks/19481561/list/One-Big-Happy-Expansion-for-Michigan-Grandparents
Interior Design: Lauren King Interior Design
Contractor: Beechwood Building and Design
Photo: Steve Kuzma Photography

A bulthaup b3 kitchen designed and installed by hobsons|choice and featured in the September issue of KBB Magazine in the UK.
The corian island worktop has a molded double sink and drainer arrangement. Full length drawer aluminium 'G2' bulthaup handles make access easy.

Simple grey kitchen with its elegant proportions fits seamlessly into this gracious space and benefits from an amazing view into the garden which enhances the felling of openness

Fotos: Julia Vogel, Köln
Inspiration for a large modern galley open plan kitchen in Dusseldorf with a submerged sink, flat-panel cabinets, white cabinets, composite countertops, white splashback, glass sheet splashback, white appliances, medium hardwood flooring, an island, brown floors and white worktops.
Inspiration for a large modern galley open plan kitchen in Dusseldorf with a submerged sink, flat-panel cabinets, white cabinets, composite countertops, white splashback, glass sheet splashback, white appliances, medium hardwood flooring, an island, brown floors and white worktops.
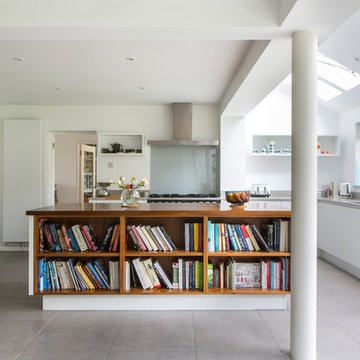
Walnut book case on island
This is an example of a medium sized modern l-shaped kitchen/diner in Oxfordshire with flat-panel cabinets, white cabinets, composite countertops, an island, a submerged sink, glass sheet splashback, stainless steel appliances and grey floors.
This is an example of a medium sized modern l-shaped kitchen/diner in Oxfordshire with flat-panel cabinets, white cabinets, composite countertops, an island, a submerged sink, glass sheet splashback, stainless steel appliances and grey floors.
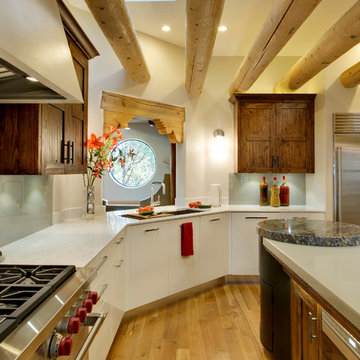
Designed and manufactured by Marc Sowers Bespoke Woodwork.
High gloss white base cabinets. Hand scrapped alder upper cabinets. Back painted glass backsplash. Full round radius island cabinet. Tall glass pantry doors.
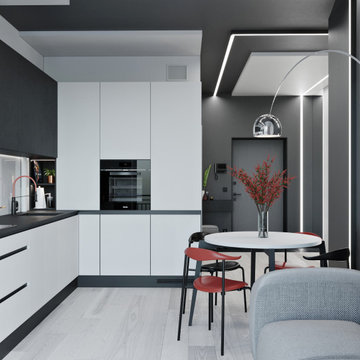
Design ideas for a medium sized contemporary l-shaped kitchen/diner in Other with a built-in sink, flat-panel cabinets, white cabinets, composite countertops, white splashback, glass sheet splashback, black appliances, light hardwood flooring, no island, grey floors and black worktops.
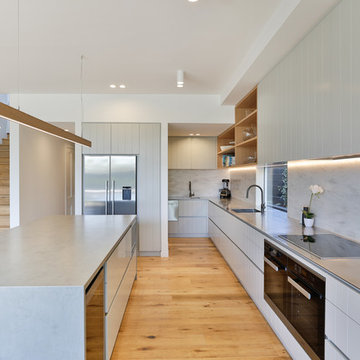
The modern scandi style kitchen blends in well to the modern extension. The oak details add a softness to the pale grey paneled cabinetry.
Jamie Cobel

Large contemporary l-shaped kitchen/diner in Cincinnati with flat-panel cabinets, white cabinets, stainless steel appliances, an island, a submerged sink, composite countertops, white splashback, glass sheet splashback, medium hardwood flooring, brown floors and grey worktops.
Kitchen with Composite Countertops and Glass Sheet Splashback Ideas and Designs
1