Kitchen
Refine by:
Budget
Sort by:Popular Today
1 - 20 of 3,292 photos
Item 1 of 3

The owners of this prewar apartment on the Upper West Side of Manhattan wanted to combine two dark and tightly configured units into a single unified space. StudioLAB was challenged with the task of converting the existing arrangement into a large open three bedroom residence. The previous configuration of bedrooms along the Southern window wall resulted in very little sunlight reaching the public spaces. Breaking the norm of the traditional building layout, the bedrooms were moved to the West wall of the combined unit, while the existing internally held Living Room and Kitchen were moved towards the large South facing windows, resulting in a flood of natural sunlight. Wide-plank grey-washed walnut flooring was applied throughout the apartment to maximize light infiltration. A concrete office cube was designed with the supplementary space which features walnut flooring wrapping up the walls and ceiling. Two large sliding Starphire acid-etched glass doors close the space off to create privacy when screening a movie. High gloss white lacquer millwork built throughout the apartment allows for ample storage. LED Cove lighting was utilized throughout the main living areas to provide a bright wash of indirect illumination and to separate programmatic spaces visually without the use of physical light consuming partitions. Custom floor to ceiling Ash wood veneered doors accentuate the height of doorways and blur room thresholds. The master suite features a walk-in-closet, a large bathroom with radiant heated floors and a custom steam shower. An integrated Vantage Smart Home System was installed to control the AV, HVAC, lighting and solar shades using iPads.

Inspiration for an expansive contemporary galley open plan kitchen in Sydney with flat-panel cabinets, an island, a double-bowl sink, dark wood cabinets, marble worktops, multi-coloured splashback, glass sheet splashback, stainless steel appliances, medium hardwood flooring, brown floors, multicoloured worktops and a vaulted ceiling.

Inspiration for a contemporary galley open plan kitchen in Brisbane with a submerged sink, concrete flooring, an island, flat-panel cabinets, dark wood cabinets, grey splashback, glass sheet splashback, stainless steel appliances, grey floors and grey worktops.
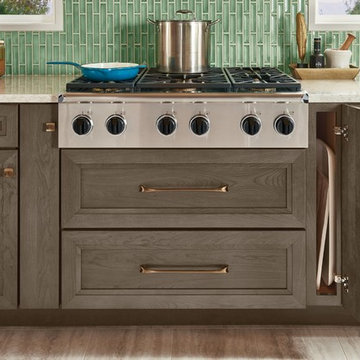
No space goes to waste. Perfect for baking sheets, cutting boards and large platters.
Design ideas for a medium sized rural kitchen in Detroit with recessed-panel cabinets, dark wood cabinets, engineered stone countertops, green splashback, glass sheet splashback, stainless steel appliances, brown floors and white worktops.
Design ideas for a medium sized rural kitchen in Detroit with recessed-panel cabinets, dark wood cabinets, engineered stone countertops, green splashback, glass sheet splashback, stainless steel appliances, brown floors and white worktops.
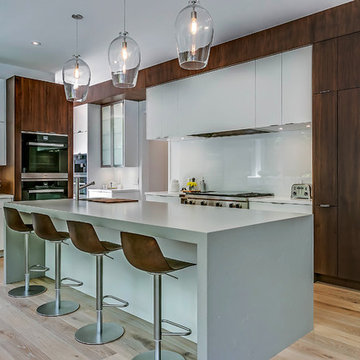
European Frameless Cabinets finished in vertical grain Walnut with satin chrome hardware.
Counter Tops in Pure White Caesarstone with 1 1/2 inch mitred edges.
Island Top with waterfall in 3 inch Sleek Concrete with mitred edges.
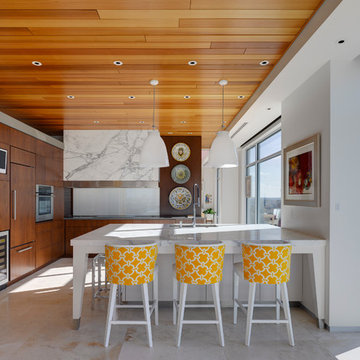
New modern kitchen combines cherry flush overlay cabinetry/quartz/glass backsplash with white opaque lacquer island/marble top - Interior Design: HAUS | Architecture + LEVEL Interiors - Furniture: Houseworks -
Photography: Ryan Kurtz
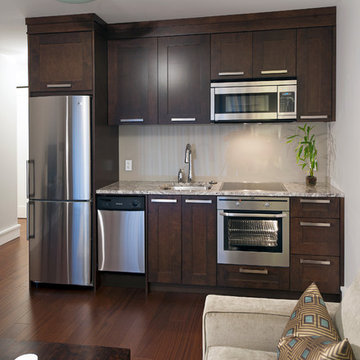
Cabinetry: Old World Kitchens
(oldworldkitchens.com)
Photography: Bob Young
(bobyoungphoto.com)
Photo of a traditional single-wall kitchen in Vancouver with glass sheet splashback and dark wood cabinets.
Photo of a traditional single-wall kitchen in Vancouver with glass sheet splashback and dark wood cabinets.
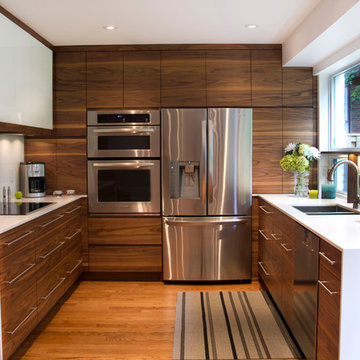
After
Midcentury u-shaped kitchen in Toronto with a double-bowl sink, flat-panel cabinets, dark wood cabinets, white splashback, glass sheet splashback and stainless steel appliances.
Midcentury u-shaped kitchen in Toronto with a double-bowl sink, flat-panel cabinets, dark wood cabinets, white splashback, glass sheet splashback and stainless steel appliances.
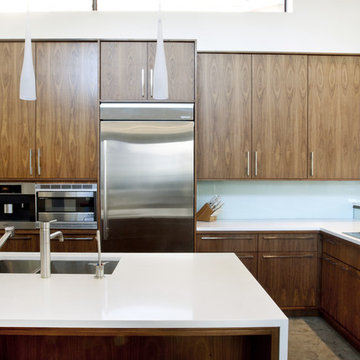
Custom Designed and Built Cabinetry by AvenueTwo:Design. Solid glass backsplash. Natural walnut cabinets with Pure White Caesarstone countertops. Built-in fridge, Miele Espresso Maker, and Microwave. Corner bookcases. Induction cooktop. Three faucet sink. Photo by www.zornphoto.com

Design ideas for a retro kitchen in Orange County with flat-panel cabinets, dark wood cabinets, an island, brown splashback, glass sheet splashback, dark hardwood flooring, brown floors and black worktops.
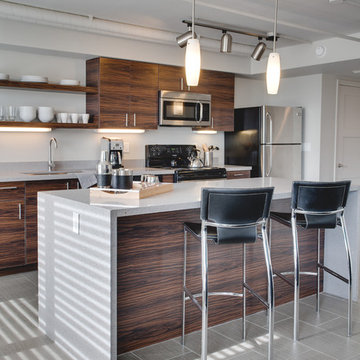
Small contemporary single-wall open plan kitchen in Phoenix with flat-panel cabinets, dark wood cabinets, stainless steel appliances, an island, a submerged sink, engineered stone countertops, white splashback, glass sheet splashback and porcelain flooring.
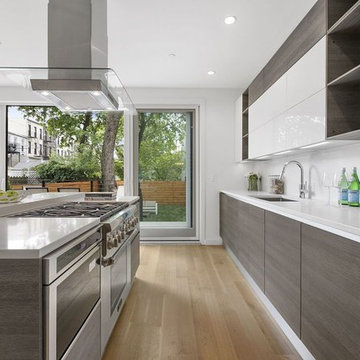
Medium sized contemporary galley kitchen/diner in New York with flat-panel cabinets, dark wood cabinets, stainless steel appliances, an island, beige floors, a submerged sink, engineered stone countertops, white splashback, glass sheet splashback and light hardwood flooring.
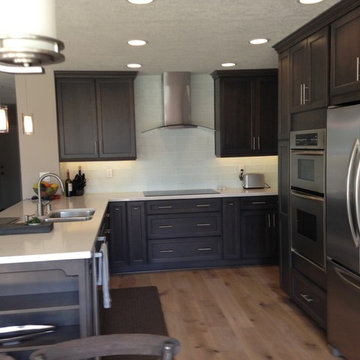
Contemporary Grey painted shaker style cabinets with Cambria quartz countertops; pendant lighting above peninsula; hardwood flooring; coordinating bar area with wine captain
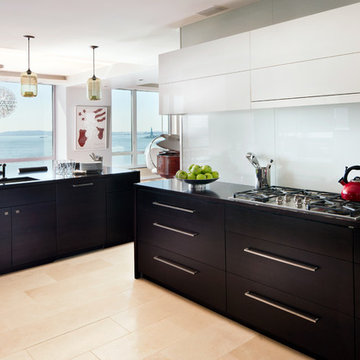
Caryn Bortniker
Beach style u-shaped kitchen/diner in New York with flat-panel cabinets, white splashback, glass sheet splashback, dark wood cabinets, a submerged sink, no island, onyx worktops, stainless steel appliances and light hardwood flooring.
Beach style u-shaped kitchen/diner in New York with flat-panel cabinets, white splashback, glass sheet splashback, dark wood cabinets, a submerged sink, no island, onyx worktops, stainless steel appliances and light hardwood flooring.
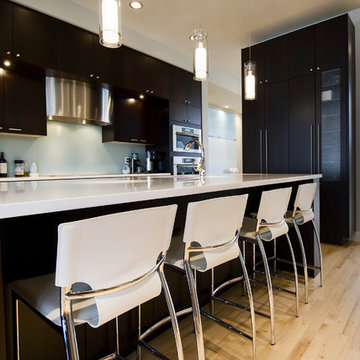
Design ideas for a contemporary kitchen in Calgary with flat-panel cabinets, dark wood cabinets and glass sheet splashback.
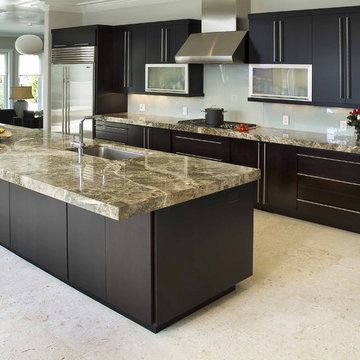
This is an example of a contemporary galley kitchen in Wilmington with stainless steel appliances, a submerged sink, flat-panel cabinets, dark wood cabinets and glass sheet splashback.
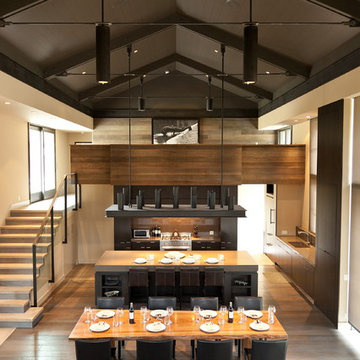
This is an example of a contemporary open plan kitchen in Boise with flat-panel cabinets, dark wood cabinets, brown splashback and glass sheet splashback.

Before
This is an example of a small urban galley open plan kitchen in Other with a double-bowl sink, flat-panel cabinets, dark wood cabinets, granite worktops, metallic splashback, glass sheet splashback, stainless steel appliances, medium hardwood flooring, a breakfast bar and brown floors.
This is an example of a small urban galley open plan kitchen in Other with a double-bowl sink, flat-panel cabinets, dark wood cabinets, granite worktops, metallic splashback, glass sheet splashback, stainless steel appliances, medium hardwood flooring, a breakfast bar and brown floors.
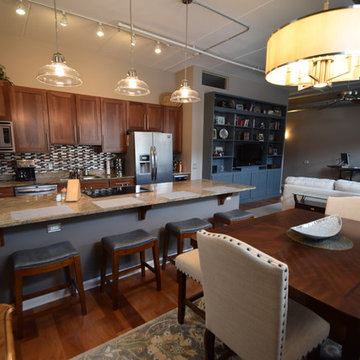
Melodie Schooley
Photo of a small industrial galley open plan kitchen in Other with a double-bowl sink, flat-panel cabinets, dark wood cabinets, granite worktops, metallic splashback, glass sheet splashback, stainless steel appliances, medium hardwood flooring, a breakfast bar and brown floors.
Photo of a small industrial galley open plan kitchen in Other with a double-bowl sink, flat-panel cabinets, dark wood cabinets, granite worktops, metallic splashback, glass sheet splashback, stainless steel appliances, medium hardwood flooring, a breakfast bar and brown floors.
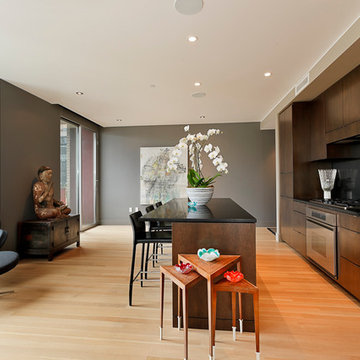
Contemporary single-wall kitchen in Portland with flat-panel cabinets, dark wood cabinets, black splashback, stainless steel appliances and glass sheet splashback.
1