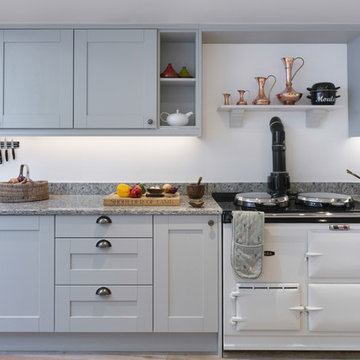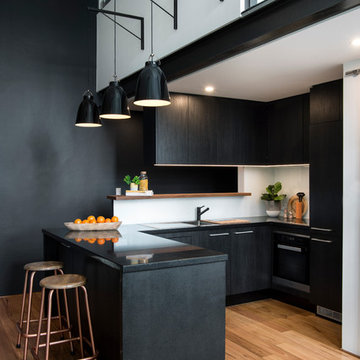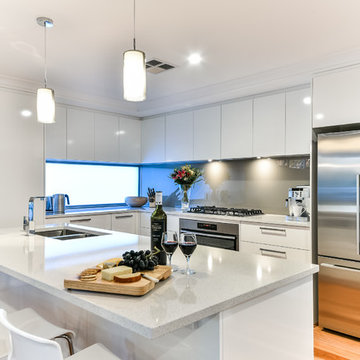Kitchen with Glass Sheet Splashback and Medium Hardwood Flooring Ideas and Designs
Refine by:
Budget
Sort by:Popular Today
1 - 20 of 8,469 photos
Item 1 of 3

We love the clean and crisp lines of this beautiful German manufactured kitchen in Hither Green. The inclusion of the peninsular island which houses the Siemens induction hob, creates much needed additional work top space and is a lovely sociable way to cook and entertain. The completely floor to ceiling cabinets, not only look stunning but maximise the storage space available. The combination of the warm oak Nebraska doors, wooden floor and yellow glass splash back compliment the matt white lacquer doors perfectly and bring a lovely warmth to this open plan kitchen space.

This renovated brick rowhome in Boston’s South End offers a modern aesthetic within a historic structure, creative use of space, exceptional thermal comfort, a reduced carbon footprint, and a passive stream of income.
DESIGN PRIORITIES. The goals for the project were clear - design the primary unit to accommodate the family’s modern lifestyle, rework the layout to create a desirable rental unit, improve thermal comfort and introduce a modern aesthetic. We designed the street-level entry as a shared entrance for both the primary and rental unit. The family uses it as their everyday entrance - we planned for bike storage and an open mudroom with bench and shoe storage to facilitate the change from shoes to slippers or bare feet as they enter their home. On the main level, we expanded the kitchen into the dining room to create an eat-in space with generous counter space and storage, as well as a comfortable connection to the living space. The second floor serves as master suite for the couple - a bedroom with a walk-in-closet and ensuite bathroom, and an adjacent study, with refinished original pumpkin pine floors. The upper floor, aside from a guest bedroom, is the child's domain with interconnected spaces for sleeping, work and play. In the play space, which can be separated from the work space with new translucent sliding doors, we incorporated recreational features inspired by adventurous and competitive television shows, at their son’s request.
MODERN MEETS TRADITIONAL. We left the historic front facade of the building largely unchanged - the security bars were removed from the windows and the single pane windows were replaced with higher performing historic replicas. We designed the interior and rear facade with a vision of warm modernism, weaving in the notable period features. Each element was either restored or reinterpreted to blend with the modern aesthetic. The detailed ceiling in the living space, for example, has a new matte monochromatic finish, and the wood stairs are covered in a dark grey floor paint, whereas the mahogany doors were simply refinished. New wide plank wood flooring with a neutral finish, floor-to-ceiling casework, and bold splashes of color in wall paint and tile, and oversized high-performance windows (on the rear facade) round out the modern aesthetic.
RENTAL INCOME. The existing rowhome was zoned for a 2-family dwelling but included an undesirable, single-floor studio apartment at the garden level with low ceiling heights and questionable emergency egress. In order to increase the quality and quantity of space in the rental unit, we reimagined it as a two-floor, 1 or 2 bedroom, 2 bathroom apartment with a modern aesthetic, increased ceiling height on the lowest level and provided an in-unit washer/dryer. The apartment was listed with Jackie O'Connor Real Estate and rented immediately, providing the owners with a source of passive income.
ENCLOSURE WITH BENEFITS. The homeowners sought a minimal carbon footprint, enabled by their urban location and lifestyle decisions, paired with the benefits of a high-performance home. The extent of the renovation allowed us to implement a deep energy retrofit (DER) to address air tightness, insulation, and high-performance windows. The historic front facade is insulated from the interior, while the rear facade is insulated on the exterior. Together with these building enclosure improvements, we designed an HVAC system comprised of continuous fresh air ventilation, and an efficient, all-electric heating and cooling system to decouple the house from natural gas. This strategy provides optimal thermal comfort and indoor air quality, improved acoustic isolation from street noise and neighbors, as well as a further reduced carbon footprint. We also took measures to prepare the roof for future solar panels, for when the South End neighborhood’s aging electrical infrastructure is upgraded to allow them.
URBAN LIVING. The desirable neighborhood location allows the both the homeowners and tenant to walk, bike, and use public transportation to access the city, while each charging their respective plug-in electric cars behind the building to travel greater distances.
OVERALL. The understated rowhouse is now ready for another century of urban living, offering the owners comfort and convenience as they live life as an expression of their values.
Photography: Eric Roth Photo

Medium sized modern galley kitchen in Melbourne with a submerged sink, flat-panel cabinets, grey splashback, glass sheet splashback, black appliances, medium hardwood flooring, an island and white worktops.

Anita Fraser
Inspiration for a large contemporary single-wall kitchen/diner in London with a submerged sink, flat-panel cabinets, blue cabinets, quartz worktops, white splashback, glass sheet splashback, black appliances, medium hardwood flooring and an island.
Inspiration for a large contemporary single-wall kitchen/diner in London with a submerged sink, flat-panel cabinets, blue cabinets, quartz worktops, white splashback, glass sheet splashback, black appliances, medium hardwood flooring and an island.

To create a strong focal point for the room, the fireplace was designed with a new steel facade and treated with a product that will allow it to acquire a warm patina with age.

© Paul Bardagjy Photography
Design ideas for a medium sized modern galley kitchen/diner in Austin with stainless steel appliances, flat-panel cabinets, grey cabinets, engineered stone countertops, glass sheet splashback, a submerged sink, medium hardwood flooring, an island and brown floors.
Design ideas for a medium sized modern galley kitchen/diner in Austin with stainless steel appliances, flat-panel cabinets, grey cabinets, engineered stone countertops, glass sheet splashback, a submerged sink, medium hardwood flooring, an island and brown floors.

Inspiration for an expansive contemporary galley open plan kitchen in Sydney with flat-panel cabinets, an island, a double-bowl sink, dark wood cabinets, marble worktops, multi-coloured splashback, glass sheet splashback, stainless steel appliances, medium hardwood flooring, brown floors, multicoloured worktops and a vaulted ceiling.

tommaso giunchi
This is an example of a large contemporary single-wall kitchen/diner in Milan with a submerged sink, flat-panel cabinets, white cabinets, marble worktops, grey splashback, glass sheet splashback, integrated appliances, medium hardwood flooring, an island, beige floors and white worktops.
This is an example of a large contemporary single-wall kitchen/diner in Milan with a submerged sink, flat-panel cabinets, white cabinets, marble worktops, grey splashback, glass sheet splashback, integrated appliances, medium hardwood flooring, an island, beige floors and white worktops.

This is an example of a large modern l-shaped kitchen in Sydney with a submerged sink, flat-panel cabinets, white cabinets, engineered stone countertops, white splashback, glass sheet splashback, stainless steel appliances, an island, brown floors, white worktops and medium hardwood flooring.

This is an example of a medium sized contemporary single-wall kitchen/diner in London with an integrated sink, flat-panel cabinets, grey cabinets, composite countertops, glass sheet splashback, integrated appliances, medium hardwood flooring, no island, white floors and white worktops.

Light Grey Shaker style U shape fitted kitchen with Amrbosia White Granite
Mandy Donneky
Design ideas for a medium sized modern u-shaped kitchen/diner in Cornwall with a belfast sink, shaker cabinets, grey cabinets, granite worktops, white splashback, glass sheet splashback, stainless steel appliances, medium hardwood flooring, beige floors and white worktops.
Design ideas for a medium sized modern u-shaped kitchen/diner in Cornwall with a belfast sink, shaker cabinets, grey cabinets, granite worktops, white splashback, glass sheet splashback, stainless steel appliances, medium hardwood flooring, beige floors and white worktops.

This is an example of a medium sized modern l-shaped open plan kitchen in Other with a submerged sink, flat-panel cabinets, light wood cabinets, engineered stone countertops, blue splashback, glass sheet splashback, stainless steel appliances, medium hardwood flooring, an island, brown floors and white worktops.

This new traditional kitchen with an earth-tone palette, boasts a large island with cooktop, oven and surround seating. Whether it's family or friends, all can gather around to enjoy the cooking and dining experience. Starmark shaker-style custom cabinets, herringbone backsplash and Rosslyn Cambria quartz adorn the perimeter walls. The island boasts Starmark shaker-style custom cabinets and Windermere Cambria quartz. Hardware, faucet and sink selections have oil-rubbed bronze finishes. Photography by Michael Giragosian

Anne Matheis Photography
Large modern l-shaped kitchen/diner in St Louis with a belfast sink, flat-panel cabinets, grey cabinets, engineered stone countertops, grey splashback, glass sheet splashback, stainless steel appliances, medium hardwood flooring, an island, grey floors and white worktops.
Large modern l-shaped kitchen/diner in St Louis with a belfast sink, flat-panel cabinets, grey cabinets, engineered stone countertops, grey splashback, glass sheet splashback, stainless steel appliances, medium hardwood flooring, an island, grey floors and white worktops.

Fotos: Julia Vogel, Köln
Inspiration for a large modern galley open plan kitchen in Dusseldorf with a submerged sink, flat-panel cabinets, white cabinets, composite countertops, white splashback, glass sheet splashback, white appliances, medium hardwood flooring, an island, brown floors and white worktops.
Inspiration for a large modern galley open plan kitchen in Dusseldorf with a submerged sink, flat-panel cabinets, white cabinets, composite countertops, white splashback, glass sheet splashback, white appliances, medium hardwood flooring, an island, brown floors and white worktops.

Kitchen design by Nadja Pentic
Design ideas for a medium sized contemporary l-shaped enclosed kitchen in San Francisco with a submerged sink, flat-panel cabinets, medium hardwood flooring, brown floors, brown cabinets, composite countertops, white splashback, glass sheet splashback, integrated appliances and black worktops.
Design ideas for a medium sized contemporary l-shaped enclosed kitchen in San Francisco with a submerged sink, flat-panel cabinets, medium hardwood flooring, brown floors, brown cabinets, composite countertops, white splashback, glass sheet splashback, integrated appliances and black worktops.

Modern Industrial Kitchen Renovation in Inner City Auckland by Jag Kitchens Ltd.
Photo of a large industrial u-shaped open plan kitchen in Auckland with a double-bowl sink, flat-panel cabinets, white cabinets, stainless steel worktops, white splashback, glass sheet splashback, stainless steel appliances, medium hardwood flooring, an island and multi-coloured floors.
Photo of a large industrial u-shaped open plan kitchen in Auckland with a double-bowl sink, flat-panel cabinets, white cabinets, stainless steel worktops, white splashback, glass sheet splashback, stainless steel appliances, medium hardwood flooring, an island and multi-coloured floors.

Did we say mouthwatering? We all wish we could have a butler's pantry this well organised. Open shelving in a butler's pantry keeps everything readily accessible, a combination of deep and shallow shelving ensures there is a place for everything. Adjustable shelving allows for changes in what you want to store.
Tim Turner Photography

Brigid Arnott
Photo of a medium sized contemporary kitchen in Sydney with a built-in sink, glass sheet splashback, stainless steel appliances, medium hardwood flooring, flat-panel cabinets, black cabinets, white splashback and a breakfast bar.
Photo of a medium sized contemporary kitchen in Sydney with a built-in sink, glass sheet splashback, stainless steel appliances, medium hardwood flooring, flat-panel cabinets, black cabinets, white splashback and a breakfast bar.

Inspiration for a medium sized modern l-shaped kitchen/diner in Perth with a submerged sink, flat-panel cabinets, white cabinets, engineered stone countertops, metallic splashback, glass sheet splashback, stainless steel appliances, medium hardwood flooring and an island.
Kitchen with Glass Sheet Splashback and Medium Hardwood Flooring Ideas and Designs
1