Kitchen with Glass Sheet Splashback and Porcelain Flooring Ideas and Designs
Refine by:
Budget
Sort by:Popular Today
1 - 20 of 7,016 photos
Item 1 of 3

Modern handle-less kitchen with a Dekton worktop. Led Lighting used through out to create a more modern look.
Design ideas for a large contemporary single-wall kitchen/diner in Kent with an integrated sink, flat-panel cabinets, white cabinets, white splashback, glass sheet splashback, black appliances, porcelain flooring, an island, grey floors and grey worktops.
Design ideas for a large contemporary single-wall kitchen/diner in Kent with an integrated sink, flat-panel cabinets, white cabinets, white splashback, glass sheet splashback, black appliances, porcelain flooring, an island, grey floors and grey worktops.

Simon Taylor Furniture was commissioned to undertake the full refurbishment of an existing kitchen space in a Victorian railway cottage in a small village, near Aylesbury. The clients were seeking a light, bright traditional Shaker kitchen that would include plenty of storage and seating for two people. In addition to removing the old kitchen, they also laid a new floor using 60 x60cm floor tiles in Lakestone Ivory Matt by Minoli, prior to installing the new kitchen.
All cabinetry was handmade at the Simon Taylor Furniture cabinet workshop in Bierton, near Aylesbury, and it was handpainted in Skimming Stone by Farrow & Ball. The Shaker design includes cot bead frames with Ovolo bead moulding on the inner edge of each door, with tongue and groove panelling in the peninsula recess and as end panels to add contrast. Above the tall cabinetry and overhead cupboards is the Simon Taylor Furniture classic cornice to the ceiling. All internal carcases and dovetail drawer boxes are made of oak, with open shelving in oak as an accent detail. The white window pelmets feature the same Ovolo design with LED lighting at the base, and were also handmade at the workshop. The worktops and upstands, featured throughout the kitchen, are made from 20mm thick quartz with a double pencil edge in Vicenza by CRL Stone.
The working kitchen area was designed in an L-shape with a wet run beneath the main feature window and the cooking run against an internal wall. The wet run includes base cabinets for bins and utility items in addition to a 60cm integrated dishwasher by Siemens with deep drawers to one side. At the centre is a farmhouse sink by Villeroy & Boch with a dual lever mixer tap by Perrin & Rowe.
The overhead cabinetry for the cooking run includes three storage cupboards and a housing for a 45cm built-in Microwave by Siemens. The base cabinetry beneath includes two sets of soft-opening cutlery and storage drawers on either side of a Britannia range cooker that the clients already owned. Above the glass splashback is a concealed canopy hood, also by Siemens.
Intersecting the 16sq. metre space is a stylish curved peninsula with a tongue and grooved recess beneath the worktop that has space for two counter stools, a feature that was integral to the initial brief. At the curved end of the peninsula is a double-door crockery cabinet and on the wall above it are open shelves in oak, inset with LED downlights, next to a tall white radiator by Zehnder.
To the left of the peninsula is an integrated French Door fridge freezer by Fisher & Paykel on either side of two tall shallow cabinets, which are installed into a former doorway to a utility room, which now has a new doorway next to it. The cabinetry door fronts feature a broken façade to add further detail to this Shaker kitchen. Directly opposite the fridge freezer, the corner space next to doors that lead to the formal dining room now has a tall pantry larder with oak internal shelving and spice racks inside the double doors. All cup handles and ball knobs are by Hafele.

This small kitchen packs a powerful punch. By replacing an oversized sliding glass door with a 24" cantilever which created additional floor space. We tucked a large Reid Shaw farm sink with a wall mounted faucet into this recess. A 7' peninsula was added for storage, work counter and informal dining. A large oversized window floods the kitchen with light. The color of the Eucalyptus painted and glazed cabinets is reflected in both the Najerine stone counter tops and the glass mosaic backsplash tile from Oceanside Glass Tile, "Devotion" series. All dishware is stored in drawers and the large to the counter cabinet houses glassware, mugs and serving platters. Tray storage is located above the refrigerator. Bottles and large spices are located to the left of the range in a pull out cabinet. Pots and pans are located in large drawers to the left of the dishwasher. Pantry storage was created in a large closet to the left of the peninsula for oversized items as well as the microwave. Additional pantry storage for food is located to the right of the refrigerator in an alcove. Cooking ventilation is provided by a pull out hood so as not to distract from the lines of the kitchen.

Inspiration for a medium sized contemporary single-wall kitchen/diner in Novosibirsk with an integrated sink, flat-panel cabinets, medium wood cabinets, composite countertops, grey splashback, glass sheet splashback, stainless steel appliances, porcelain flooring, an island, brown floors and grey worktops.

Кухня строгая, просторная, монолитная. Множество систем для хранения: глубокие и узкие полочки, открытые и закрытые. Здесь предусмотрено все. Отделка натуральным шпоном дуба (шпон совпадает со шпоном на потолке и на стенах – хотя это разные производители. Есть и открытая часть с варочной панелью – пустая стена с отделкой плиткой под Терраццо и островная вытяжка. Мы стремились добиться максимальной легкости, сохранив функциональность и не минимизируя места для хранения.

Project By WDesignLiving, white kitchen, kitchen island, caesarstone countertop, white shakers cabinets, pearl white subway tiles, double oven, microwave hood, french door refrigerator, kitchen counter stools, upholstered counter stools, picture window, kitchen window, view to backyard, white floor, porcelain tile floor, glossy floor, polished floor, gray floor, family room, kids play area, living room, open floor plan, open layout, open concept, dining room, bench, window bench
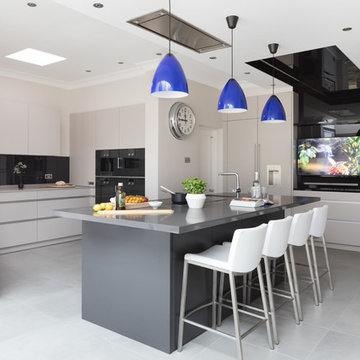
Paul Craig photography
This is an example of a large contemporary kitchen in Essex with flat-panel cabinets, grey cabinets, engineered stone countertops, glass sheet splashback, black appliances, porcelain flooring, an island, black splashback and grey floors.
This is an example of a large contemporary kitchen in Essex with flat-panel cabinets, grey cabinets, engineered stone countertops, glass sheet splashback, black appliances, porcelain flooring, an island, black splashback and grey floors.
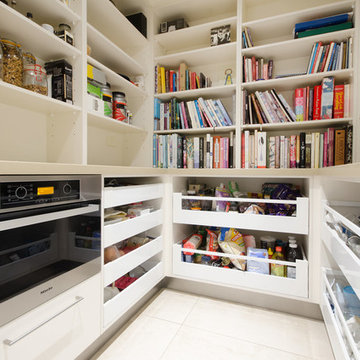
Adrienne Bizzarri Photography
Inspiration for a large contemporary u-shaped kitchen pantry in Melbourne with a single-bowl sink, open cabinets, white cabinets, engineered stone countertops, white splashback, glass sheet splashback, stainless steel appliances, porcelain flooring, an island and beige floors.
Inspiration for a large contemporary u-shaped kitchen pantry in Melbourne with a single-bowl sink, open cabinets, white cabinets, engineered stone countertops, white splashback, glass sheet splashback, stainless steel appliances, porcelain flooring, an island and beige floors.
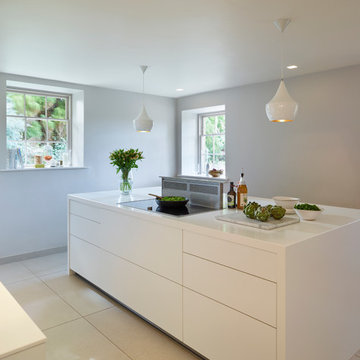
The overhanging Corian island worktop surface creates a breakfast bar complete with Carl Hansen and Son CH56 stools. The multi-functional layout is perfect for having breakfast together, completing homework whilst preparing dinner or sharing a glass of wine with friends when entertaining.
To ensure the kitchen surfaces were easy to maintain and keep clean Corian was utilised to create a ‘seamless’ mono-block island worktop and an integrated sink area. A Gaggenau induction hob, positioned on the island, provides the cook with the very latest cooking technology and a great view of the garden.
The simple glass cooktop means spills can be quickly cleaned and surfaces do not remain hot once pots and pans are removed. Unwanted odours are removed by the downdraft extractor which rises from within the island when required.
Darren Chung
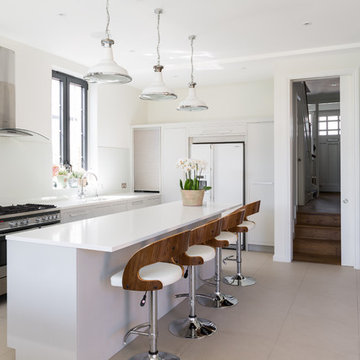
Photo Credit: Andy Beasley
Pavilion Grey Kitchen cabinets teamed with a white quartz stone countertop makes for an ultra sleek and contemporary kitchen with a very subtle injection of colour. A contrasting bespoke dark grey dresser with glass doors is great for storing glasses or in this case, tucking away a television.
The industrial feel of this property is continued throughout the house with accessories and little features. The pendant lights here match the light tone of the kitchen whilst the chrome and metal shade tie in the steel appliances with the industrial accents.
Bar Stools - Eve wooden bar stools from Atlanticshopping.co.uk £69.50 each
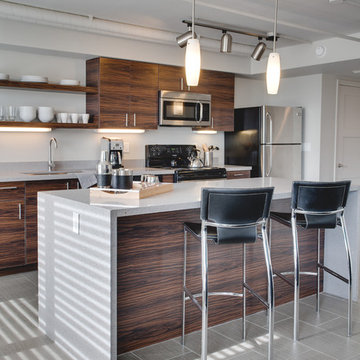
Small contemporary single-wall open plan kitchen in Phoenix with flat-panel cabinets, dark wood cabinets, stainless steel appliances, an island, a submerged sink, engineered stone countertops, white splashback, glass sheet splashback and porcelain flooring.

Photo of a large contemporary grey and pink u-shaped kitchen/diner in London with pink splashback, glass sheet splashback, a breakfast bar, flat-panel cabinets, black cabinets, composite countertops, porcelain flooring and grey floors.
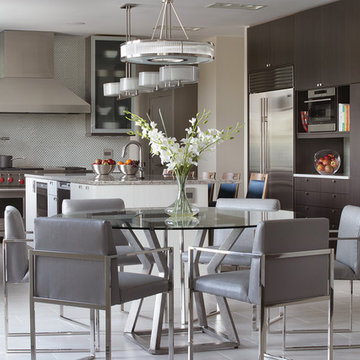
Design ideas for a large contemporary l-shaped kitchen/diner in Other with a submerged sink, flat-panel cabinets, grey cabinets, engineered stone countertops, metallic splashback, stainless steel appliances, porcelain flooring, glass sheet splashback, an island and beige floors.
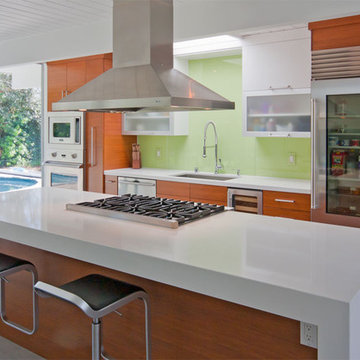
Contemporary kitchen using Crystal Cabinets in an Eichler home.
Inspiration for a medium sized contemporary galley kitchen/diner in San Francisco with stainless steel appliances, flat-panel cabinets, engineered stone countertops, green splashback, glass sheet splashback, porcelain flooring, medium wood cabinets and an island.
Inspiration for a medium sized contemporary galley kitchen/diner in San Francisco with stainless steel appliances, flat-panel cabinets, engineered stone countertops, green splashback, glass sheet splashback, porcelain flooring, medium wood cabinets and an island.

Custom Breakfast bar with storage above, a built in microwave in the middle and storage below. This is the perfect place to make your espresso in the morning!
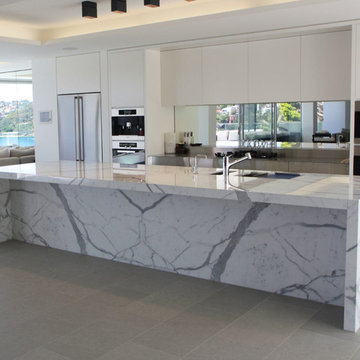
Premium Calacatta Grey Marble Countertops W/ Waterfall edge and being book matched
This is an example of a large modern galley open plan kitchen in Houston with a submerged sink, flat-panel cabinets, white cabinets, marble worktops, white splashback, glass sheet splashback, stainless steel appliances, porcelain flooring, an island, grey floors and white worktops.
This is an example of a large modern galley open plan kitchen in Houston with a submerged sink, flat-panel cabinets, white cabinets, marble worktops, white splashback, glass sheet splashback, stainless steel appliances, porcelain flooring, an island, grey floors and white worktops.

New extension with open plan living, dining room and kitchen.
Photo by Chris Snook
Design ideas for a large contemporary l-shaped kitchen/diner in London with a submerged sink, white cabinets, concrete worktops, grey splashback, stainless steel appliances, porcelain flooring, an island, grey floors, grey worktops, flat-panel cabinets and glass sheet splashback.
Design ideas for a large contemporary l-shaped kitchen/diner in London with a submerged sink, white cabinets, concrete worktops, grey splashback, stainless steel appliances, porcelain flooring, an island, grey floors, grey worktops, flat-panel cabinets and glass sheet splashback.

Photo of a large modern galley enclosed kitchen in DC Metro with a built-in sink, flat-panel cabinets, black cabinets, wood worktops, grey splashback, black appliances, porcelain flooring, an island, beige floors, glass sheet splashback and brown worktops.

Contemporary Matt handleless kitchen with white quartz worktops and up stands. Glass splash backs and recessed under unit lighting, integrated appliances and wine cooler.
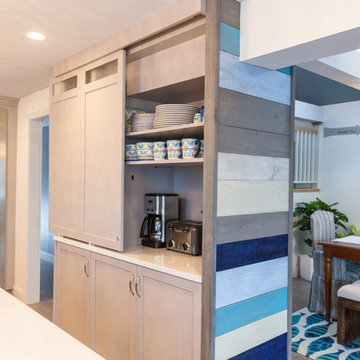
This is an example of a large coastal l-shaped kitchen/diner in Boston with a submerged sink, shaker cabinets, grey cabinets, engineered stone countertops, blue splashback, glass sheet splashback, stainless steel appliances, porcelain flooring and an island.
Kitchen with Glass Sheet Splashback and Porcelain Flooring Ideas and Designs
1