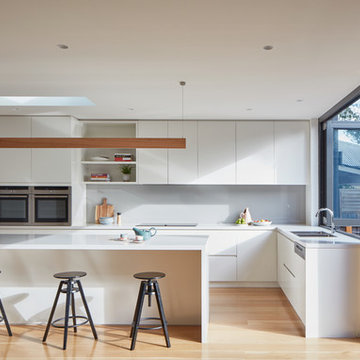Kitchen with Glass Sheet Splashback Ideas and Designs
Refine by:
Budget
Sort by:Popular Today
1 - 20 of 106 photos
Item 1 of 3

Design ideas for a retro kitchen in Orange County with flat-panel cabinets, dark wood cabinets, an island, brown splashback, glass sheet splashback, dark hardwood flooring, brown floors and black worktops.
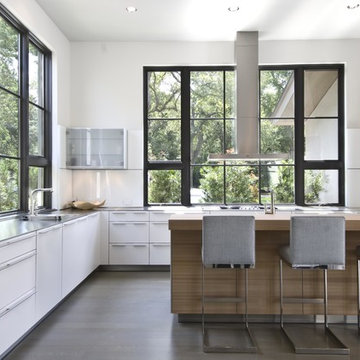
Photography: Ira Montgomery
Photo of a classic kitchen in Dallas with flat-panel cabinets, white cabinets, white splashback, glass sheet splashback and stainless steel appliances.
Photo of a classic kitchen in Dallas with flat-panel cabinets, white cabinets, white splashback, glass sheet splashback and stainless steel appliances.

Trois chambres sous les toits ont été réunies pour créer ce petit studio de 21m2 : espace modulable par le lit sur roulettes qui se range sous la cuisine et qui peut aussi devenir canapé.
Ce studio offre tous les atouts d’un appartement en optimisant l'espace disponible - un grand dressing, une salle d'eau profitant de lumière naturelle par une vitre, un bureau qui s'insère derrière, cuisine et son bar créant une liaison avec l'espace de vie qui devient chambre lorsque l'on sort le lit.
Crédit photos : Fabienne Delafraye

Infinity High Gloss in Cloud, was complemented by Black and White Zebrano accents on the island cupboards and built-in cupboard doors, as well as the centrepiece - the striking red glass breakfast bar.
Stoneham was able to combine a number of ranges to achieve the perfect kitchen for the client. Using the Infinity range as the main design, the kitchen also features white cabinets from the Flow range, a Silestone worktop and aluminium sink top beneath the window, and black and white Zebrano veneers on the island cabinets and on the cabinet doors. The central island, with a white worktop in Polar Cap and an anthracite oak finish to one side, is given a brilliant pop of colour with the painted glass breakfast bar in a rich red.
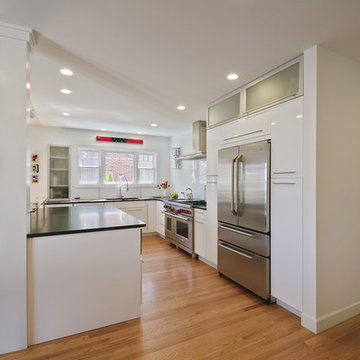
Architect: Studio Z Architecture
Contractor: Beechwood Building and Design
Photo: Steve Kuzma Photography
Large modern l-shaped open plan kitchen in Columbus with stainless steel appliances, flat-panel cabinets, white cabinets, granite worktops, glass sheet splashback, a submerged sink, light hardwood flooring and an island.
Large modern l-shaped open plan kitchen in Columbus with stainless steel appliances, flat-panel cabinets, white cabinets, granite worktops, glass sheet splashback, a submerged sink, light hardwood flooring and an island.
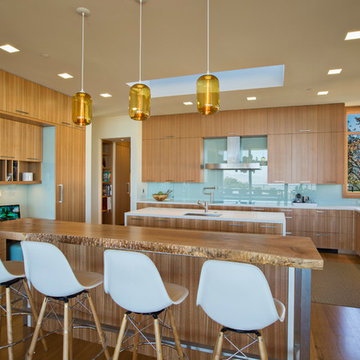
Eucalyptus book-matched European style cabinets with custom colored back-painted glass back splash.
Photo of a contemporary u-shaped kitchen in San Francisco with a submerged sink, flat-panel cabinets, medium wood cabinets, glass sheet splashback, stainless steel appliances, medium hardwood flooring and multiple islands.
Photo of a contemporary u-shaped kitchen in San Francisco with a submerged sink, flat-panel cabinets, medium wood cabinets, glass sheet splashback, stainless steel appliances, medium hardwood flooring and multiple islands.
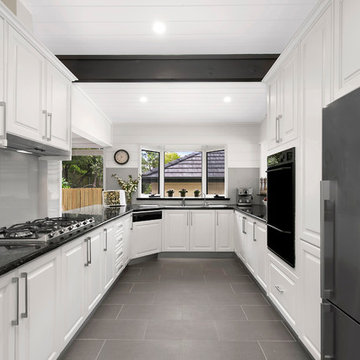
Traditional galley enclosed kitchen in Sydney with a built-in sink, raised-panel cabinets, white cabinets, grey splashback, glass sheet splashback, stainless steel appliances, no island and grey floors.
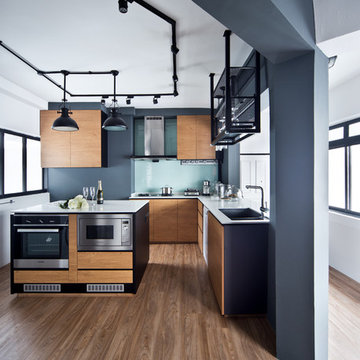
COPYRIGHT © DISTINCTidENTITY PTE LTD
Photo of an industrial l-shaped kitchen in Singapore with flat-panel cabinets, light wood cabinets, glass sheet splashback, stainless steel appliances, light hardwood flooring and an island.
Photo of an industrial l-shaped kitchen in Singapore with flat-panel cabinets, light wood cabinets, glass sheet splashback, stainless steel appliances, light hardwood flooring and an island.
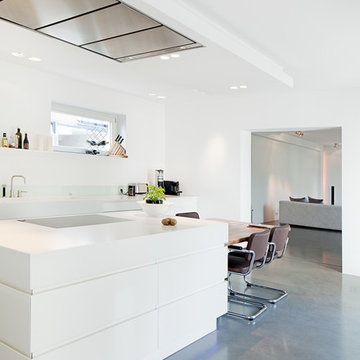
Architektin: Ute Piroeth
This is an example of a modern kitchen/diner in Cologne with flat-panel cabinets, white cabinets, white splashback, glass sheet splashback and an island.
This is an example of a modern kitchen/diner in Cologne with flat-panel cabinets, white cabinets, white splashback, glass sheet splashback and an island.
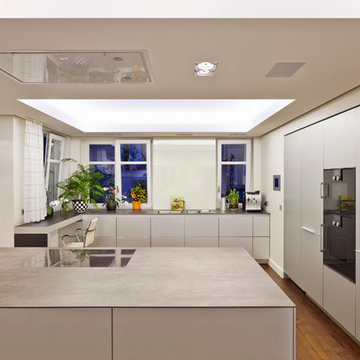
FOTO NACHHER
Photo of an expansive contemporary enclosed kitchen in Dusseldorf with a double-bowl sink, flat-panel cabinets, white cabinets, white splashback, glass sheet splashback, black appliances, medium hardwood flooring and an island.
Photo of an expansive contemporary enclosed kitchen in Dusseldorf with a double-bowl sink, flat-panel cabinets, white cabinets, white splashback, glass sheet splashback, black appliances, medium hardwood flooring and an island.
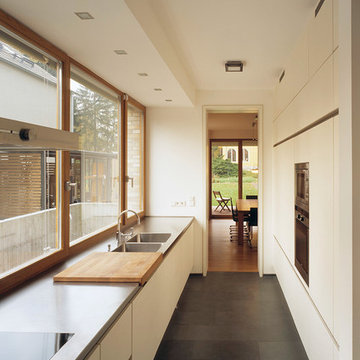
www.haas-architekten.de
Design ideas for a medium sized contemporary galley enclosed kitchen in Berlin with a double-bowl sink, flat-panel cabinets, beige cabinets, stainless steel worktops, glass sheet splashback and no island.
Design ideas for a medium sized contemporary galley enclosed kitchen in Berlin with a double-bowl sink, flat-panel cabinets, beige cabinets, stainless steel worktops, glass sheet splashback and no island.
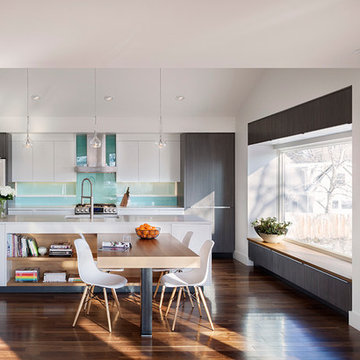
Raul J Garcia | Photography Architectural
This is an example of a contemporary galley kitchen/diner in Denver with a submerged sink, flat-panel cabinets, white cabinets, blue splashback, glass sheet splashback, stainless steel appliances, medium hardwood flooring and an island.
This is an example of a contemporary galley kitchen/diner in Denver with a submerged sink, flat-panel cabinets, white cabinets, blue splashback, glass sheet splashback, stainless steel appliances, medium hardwood flooring and an island.
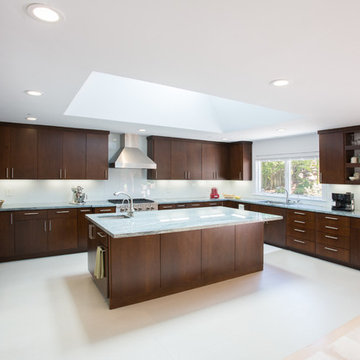
Photo of a contemporary u-shaped kitchen in San Francisco with a submerged sink, flat-panel cabinets, dark wood cabinets, white splashback, glass sheet splashback and stainless steel appliances.
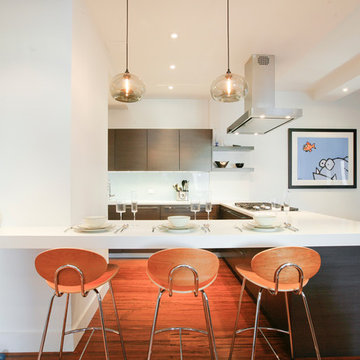
Going house hunting to find the dream home is difficult in every aspect, especially in NYC. The first apartment may have a feature that the other has but very rarely will one place have all. Most important is making sure the location and size works and everything else can be incorporated later. As the apartment our clients selected was "move in" condition its surely was not for what they work looking for in creating their dream home. We first started by creating a "wish list" of all of the essentials, which included; open kitchen, walk in closet, office space , larger master bathroom with stand up shower and soaking tub. With creating many different floor plan options, the only way we would achieve this was by sacrificing the 3rd bedroom. At this stage the 3rd bedroom was very easy for them to sacrifice as it gave them all of the wish list for now. In the future ,they could easily take the square footage from the new oversized living room and add that 3rd bedroom if it were necessary. Our first goal in the demolition stage was to remove all existing interior partition walls and start with a fresh new slate. By removing the existing kitchen walls the New Kitchen layout now combines it with the living room. The cabinetry is 2 tone color, flat slab doors for the modern look. State of the art appliances were installed; Integrated panels were installed on the fridge, wall oven, microwave, cook top. The sink is the ultimate chefs prep station sliding butcher block with bowls that slide over the sink. A garage cabinet was installed to conceal smaller appliances. The cantilever counter top adds the additional seating space for guests while keeping the bottom portion open for the view. The existing walk in closet was relocated to achieve the New Master Bathroom, Combining the spaces now gave us the option to add all the features. Floating vanity with double sinks, soaking tub, stand up shower. The glossy rectified tiles used are 12x36 and when installed make the grout line disappear and make it look like a solid wall. The chocolate floor tiles are randomly staggered then wrap up the tub platform and continue up one wall to create an accent. No tile edge was used but all tiles that meet on a 90 degree outside corner are mitered; tub platform, walls and shower niches. Heated floors were installed to keep the feet warm on the cold winter days. In the Master Bedroom we built a bed frame accent wall. Serves for multiple functions; eliminates night stands by using the niches for alarm clock / phone charger station, lights were added inside the niches for accent lights and raised wall paper was used to finish this beautiful feature. Each his and hers niche has an outlet, 4 way switch for the accent lights and 4 way switch for the recessed lights above when they are done reading in bed. Custom steps were built for easy up and down off the bed for the little puppies that could not possibly make the jump up. Other features throughout the apartment include; New bamboo floors throughout. Since the concrete ceiling slab cannot be chopped , soffits and drop ceilings were built throughout the apartment to accommodate recessed lights. Low voltage recessed lights were used with multiple zone dimmers for energy efficiency. Remote operated shades were installed The overall design was for the apartment was modern, simple lines and true elegance. The newly renovated apartment will be enjoyed by them, friends and family for many years to come...
edit
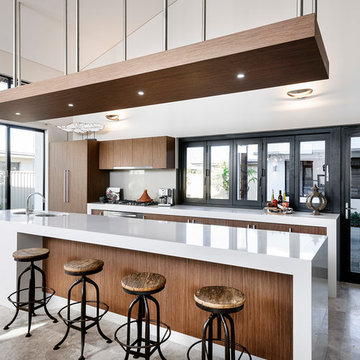
Courtesy of The Rural Building Company
Large contemporary galley kitchen/diner in Perth with medium wood cabinets, engineered stone countertops, glass sheet splashback, travertine flooring, an island, a double-bowl sink, flat-panel cabinets, grey splashback and stainless steel appliances.
Large contemporary galley kitchen/diner in Perth with medium wood cabinets, engineered stone countertops, glass sheet splashback, travertine flooring, an island, a double-bowl sink, flat-panel cabinets, grey splashback and stainless steel appliances.
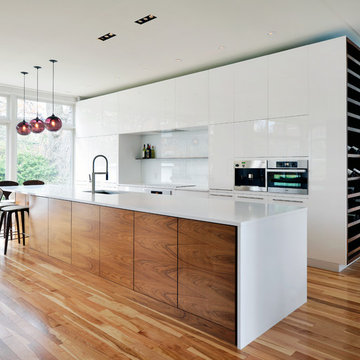
Jason Flynn Architect
Gordon King Photography
Inspiration for a contemporary galley kitchen in Ottawa with a submerged sink, flat-panel cabinets, white cabinets, white splashback, glass sheet splashback, stainless steel appliances, medium hardwood flooring and an island.
Inspiration for a contemporary galley kitchen in Ottawa with a submerged sink, flat-panel cabinets, white cabinets, white splashback, glass sheet splashback, stainless steel appliances, medium hardwood flooring and an island.
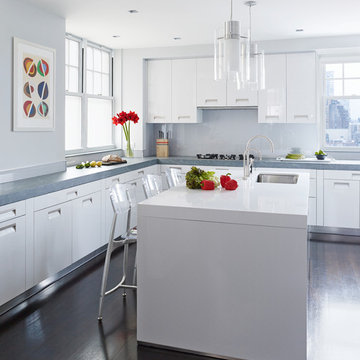
Contemporary l-shaped kitchen in New York with a submerged sink, flat-panel cabinets, white cabinets, white splashback, glass sheet splashback, dark hardwood flooring, an island, brown floors and grey worktops.

honeyandspice
Photo of a large contemporary l-shaped kitchen/diner in Frankfurt with flat-panel cabinets, white splashback, glass sheet splashback, light hardwood flooring and an island.
Photo of a large contemporary l-shaped kitchen/diner in Frankfurt with flat-panel cabinets, white splashback, glass sheet splashback, light hardwood flooring and an island.
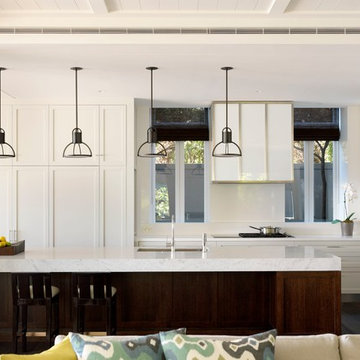
Porebski Architects
Photo: Justin Alexander
Medium sized traditional galley open plan kitchen in Sydney with a submerged sink, recessed-panel cabinets, stainless steel appliances, white cabinets, marble worktops, white splashback, glass sheet splashback, an island and dark hardwood flooring.
Medium sized traditional galley open plan kitchen in Sydney with a submerged sink, recessed-panel cabinets, stainless steel appliances, white cabinets, marble worktops, white splashback, glass sheet splashback, an island and dark hardwood flooring.
Kitchen with Glass Sheet Splashback Ideas and Designs
1
