Kitchen with Glass Sheet Splashback Ideas and Designs
Refine by:
Budget
Sort by:Popular Today
1 - 20 of 9,969 photos
Item 1 of 3

This renovated brick rowhome in Boston’s South End offers a modern aesthetic within a historic structure, creative use of space, exceptional thermal comfort, a reduced carbon footprint, and a passive stream of income.
DESIGN PRIORITIES. The goals for the project were clear - design the primary unit to accommodate the family’s modern lifestyle, rework the layout to create a desirable rental unit, improve thermal comfort and introduce a modern aesthetic. We designed the street-level entry as a shared entrance for both the primary and rental unit. The family uses it as their everyday entrance - we planned for bike storage and an open mudroom with bench and shoe storage to facilitate the change from shoes to slippers or bare feet as they enter their home. On the main level, we expanded the kitchen into the dining room to create an eat-in space with generous counter space and storage, as well as a comfortable connection to the living space. The second floor serves as master suite for the couple - a bedroom with a walk-in-closet and ensuite bathroom, and an adjacent study, with refinished original pumpkin pine floors. The upper floor, aside from a guest bedroom, is the child's domain with interconnected spaces for sleeping, work and play. In the play space, which can be separated from the work space with new translucent sliding doors, we incorporated recreational features inspired by adventurous and competitive television shows, at their son’s request.
MODERN MEETS TRADITIONAL. We left the historic front facade of the building largely unchanged - the security bars were removed from the windows and the single pane windows were replaced with higher performing historic replicas. We designed the interior and rear facade with a vision of warm modernism, weaving in the notable period features. Each element was either restored or reinterpreted to blend with the modern aesthetic. The detailed ceiling in the living space, for example, has a new matte monochromatic finish, and the wood stairs are covered in a dark grey floor paint, whereas the mahogany doors were simply refinished. New wide plank wood flooring with a neutral finish, floor-to-ceiling casework, and bold splashes of color in wall paint and tile, and oversized high-performance windows (on the rear facade) round out the modern aesthetic.
RENTAL INCOME. The existing rowhome was zoned for a 2-family dwelling but included an undesirable, single-floor studio apartment at the garden level with low ceiling heights and questionable emergency egress. In order to increase the quality and quantity of space in the rental unit, we reimagined it as a two-floor, 1 or 2 bedroom, 2 bathroom apartment with a modern aesthetic, increased ceiling height on the lowest level and provided an in-unit washer/dryer. The apartment was listed with Jackie O'Connor Real Estate and rented immediately, providing the owners with a source of passive income.
ENCLOSURE WITH BENEFITS. The homeowners sought a minimal carbon footprint, enabled by their urban location and lifestyle decisions, paired with the benefits of a high-performance home. The extent of the renovation allowed us to implement a deep energy retrofit (DER) to address air tightness, insulation, and high-performance windows. The historic front facade is insulated from the interior, while the rear facade is insulated on the exterior. Together with these building enclosure improvements, we designed an HVAC system comprised of continuous fresh air ventilation, and an efficient, all-electric heating and cooling system to decouple the house from natural gas. This strategy provides optimal thermal comfort and indoor air quality, improved acoustic isolation from street noise and neighbors, as well as a further reduced carbon footprint. We also took measures to prepare the roof for future solar panels, for when the South End neighborhood’s aging electrical infrastructure is upgraded to allow them.
URBAN LIVING. The desirable neighborhood location allows the both the homeowners and tenant to walk, bike, and use public transportation to access the city, while each charging their respective plug-in electric cars behind the building to travel greater distances.
OVERALL. The understated rowhouse is now ready for another century of urban living, offering the owners comfort and convenience as they live life as an expression of their values.
Photography: Eric Roth Photo

honeyandspice
Photo of a large contemporary l-shaped kitchen/diner in Frankfurt with flat-panel cabinets, white splashback, glass sheet splashback, light hardwood flooring and an island.
Photo of a large contemporary l-shaped kitchen/diner in Frankfurt with flat-panel cabinets, white splashback, glass sheet splashback, light hardwood flooring and an island.
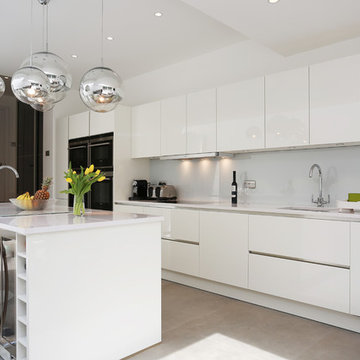
All white high gloss lacquer kitchen in a handleless finish.
Worktop: Royal Blanc 30mm
Glass Type: Full Glass Splash-back behind hob (Light Grey - Dulux, Grey Steel 3)

Roundhouse Urbo matt lacquer bespoke kitchen in Pearl Ashes 3 by Fired Earth and island in Graphite 4 by Fired Earth. Work surface in Quartzstone White 04 and on island, worktop and breakfast bar in Wholestave American Black Walnut. Splashback in colour blocked glass.
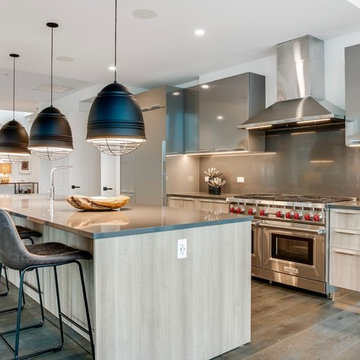
Photo of a contemporary single-wall kitchen in Chicago with a submerged sink, flat-panel cabinets, beige cabinets, grey splashback, glass sheet splashback, stainless steel appliances, light hardwood flooring, an island, grey floors and grey worktops.

DOREA deco
Design ideas for a small modern galley kitchen/diner in Bordeaux with a double-bowl sink, beaded cabinets, light wood cabinets, laminate countertops, black splashback, glass sheet splashback, black appliances, laminate floors, no island, grey floors and black worktops.
Design ideas for a small modern galley kitchen/diner in Bordeaux with a double-bowl sink, beaded cabinets, light wood cabinets, laminate countertops, black splashback, glass sheet splashback, black appliances, laminate floors, no island, grey floors and black worktops.
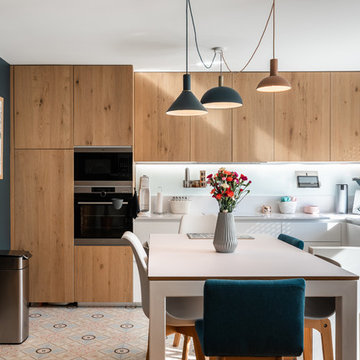
Lotfi Dakhli
Design ideas for a medium sized scandi u-shaped kitchen in Lyon with an integrated sink, white cabinets, quartz worktops, white splashback, glass sheet splashback, stainless steel appliances, cement flooring, no island, beige floors and white worktops.
Design ideas for a medium sized scandi u-shaped kitchen in Lyon with an integrated sink, white cabinets, quartz worktops, white splashback, glass sheet splashback, stainless steel appliances, cement flooring, no island, beige floors and white worktops.

Los clientes de este ático confirmaron en nosotros para unir dos viviendas en una reforma integral 100% loft47.
Esta vivienda de carácter eclético se divide en dos zonas diferenciadas, la zona living y la zona noche. La zona living, un espacio completamente abierto, se encuentra presidido por una gran isla donde se combinan lacas metalizadas con una elegante encimera en porcelánico negro. La zona noche y la zona living se encuentra conectado por un pasillo con puertas en carpintería metálica. En la zona noche destacan las puertas correderas de suelo a techo, así como el cuidado diseño del baño de la habitación de matrimonio con detalles de grifería empotrada en negro, y mampara en cristal fumé.
Ambas zonas quedan enmarcadas por dos grandes terrazas, donde la familia podrá disfrutar de esta nueva casa diseñada completamente a sus necesidades

Design ideas for a large modern l-shaped open plan kitchen in Sydney with a submerged sink, flat-panel cabinets, white cabinets, glass sheet splashback, stainless steel appliances, medium hardwood flooring, an island, engineered stone countertops, white splashback, white worktops and brown floors.
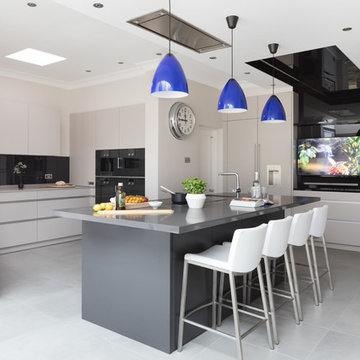
Paul Craig photography
This is an example of a large contemporary kitchen in Essex with flat-panel cabinets, grey cabinets, engineered stone countertops, glass sheet splashback, black appliances, porcelain flooring, an island, black splashback and grey floors.
This is an example of a large contemporary kitchen in Essex with flat-panel cabinets, grey cabinets, engineered stone countertops, glass sheet splashback, black appliances, porcelain flooring, an island, black splashback and grey floors.

This angle demonstrates the importance of the working space between the island and the cook top.
Too often, the working space is sacrificed, constricting the number of people that can work comfortably within the kitchen - regardless of its overall size.
Stunning country influence nestled in this 2017 modern new build home.
The lacquer doors compliment the dark oak laminate top, offering a warm and welcoming appeal to friends and family.
Floor to ceiling cabinets offers an enormous amount of storage, and the negative detail above the cornice prevents the height of the kitchen over powering the room.
All Palazzo kitchens are locally designed by fully qualified (and often award winning) designers, an manufactured using precision German Engineering, and premium German Hardware.

White herringbone floor with a silver oil in the grain.
The client wanted a white floor to give a clean, contemporary feel to the property, but wanted to incorporate a light element of grey,
The oversize herringbone block works well in a modern living space.
All the blocks are engineered, bevel edged, tongue and grooved on all 4 sides. Compatible with under floor heating.
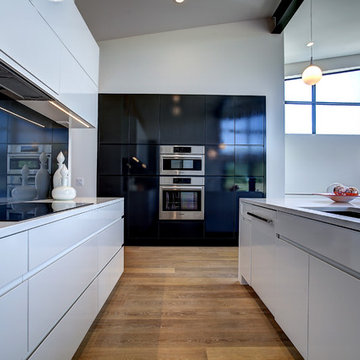
Photos by Kaity
Inspiration for a medium sized contemporary galley kitchen/diner in Grand Rapids with a submerged sink, flat-panel cabinets, engineered stone countertops, glass sheet splashback, an island, black splashback, stainless steel appliances, light hardwood flooring and grey worktops.
Inspiration for a medium sized contemporary galley kitchen/diner in Grand Rapids with a submerged sink, flat-panel cabinets, engineered stone countertops, glass sheet splashback, an island, black splashback, stainless steel appliances, light hardwood flooring and grey worktops.
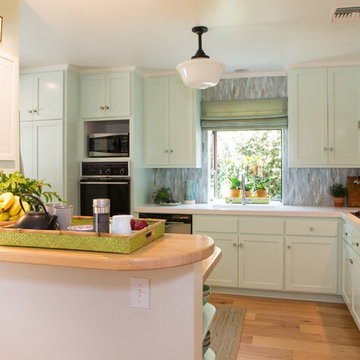
Photography by Erika Bierman www.erikabiermanphotography.com
Inspiration for a medium sized nautical l-shaped enclosed kitchen in Los Angeles with a breakfast bar, shaker cabinets, green cabinets, composite countertops, green splashback, glass sheet splashback, stainless steel appliances, a single-bowl sink and medium hardwood flooring.
Inspiration for a medium sized nautical l-shaped enclosed kitchen in Los Angeles with a breakfast bar, shaker cabinets, green cabinets, composite countertops, green splashback, glass sheet splashback, stainless steel appliances, a single-bowl sink and medium hardwood flooring.

Renovation and interior design of a 1000 sqft. loft in Tribeca.
Open kitchen with a white kitchen island with Corian countertop, built-in cabinetry and a cooking niche with a range and black Nero Marquina marble backsplash. Pendant lights by Michael Anastassiades for Floss. Light Oak hardwood flooring throughout the loft.
Photo by: Tineke De Vos
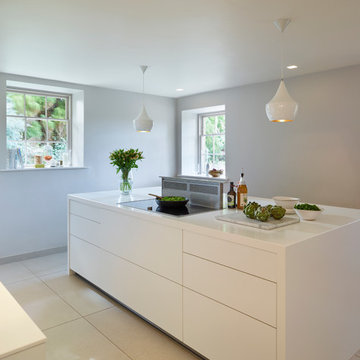
The overhanging Corian island worktop surface creates a breakfast bar complete with Carl Hansen and Son CH56 stools. The multi-functional layout is perfect for having breakfast together, completing homework whilst preparing dinner or sharing a glass of wine with friends when entertaining.
To ensure the kitchen surfaces were easy to maintain and keep clean Corian was utilised to create a ‘seamless’ mono-block island worktop and an integrated sink area. A Gaggenau induction hob, positioned on the island, provides the cook with the very latest cooking technology and a great view of the garden.
The simple glass cooktop means spills can be quickly cleaned and surfaces do not remain hot once pots and pans are removed. Unwanted odours are removed by the downdraft extractor which rises from within the island when required.
Darren Chung
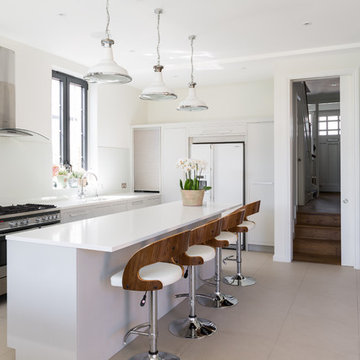
Photo Credit: Andy Beasley
Pavilion Grey Kitchen cabinets teamed with a white quartz stone countertop makes for an ultra sleek and contemporary kitchen with a very subtle injection of colour. A contrasting bespoke dark grey dresser with glass doors is great for storing glasses or in this case, tucking away a television.
The industrial feel of this property is continued throughout the house with accessories and little features. The pendant lights here match the light tone of the kitchen whilst the chrome and metal shade tie in the steel appliances with the industrial accents.
Bar Stools - Eve wooden bar stools from Atlanticshopping.co.uk £69.50 each

An accent colour of fuscia pink creates a lively feel to this clean, contemporary white gloss kitchen. Adding a touch of the owners personality to this large family space within the home. Photos by Phil Green
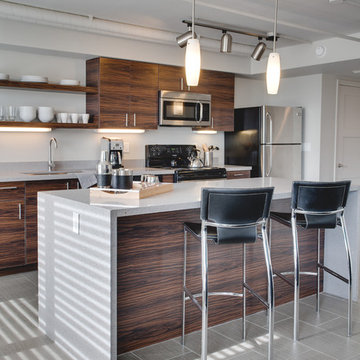
Small contemporary single-wall open plan kitchen in Phoenix with flat-panel cabinets, dark wood cabinets, stainless steel appliances, an island, a submerged sink, engineered stone countertops, white splashback, glass sheet splashback and porcelain flooring.

A beautiful transformation to this 1950's timber home
opened this kitchen to the rear deck and back yard through the dining room. A laundry is cleverly tucked away behind shaker style doors and new french doors encourage the outdoors in. A renovation on a tight budget created a fantastic space for this young family.
Photography by Desmond Chan, Open2View
Kitchen with Glass Sheet Splashback Ideas and Designs
1