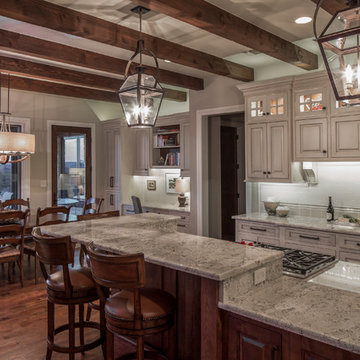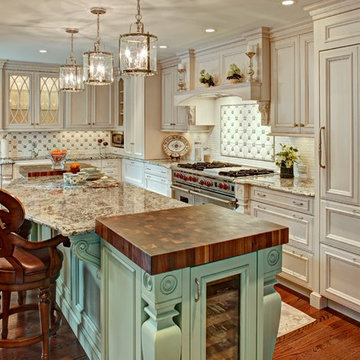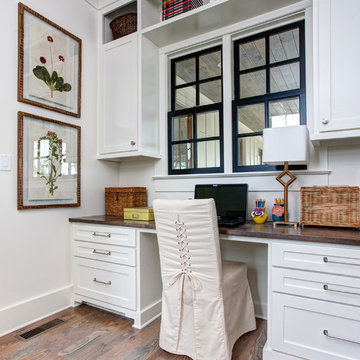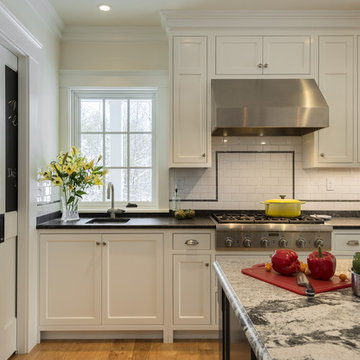Kitchen with a Belfast Sink and Granite Worktops Ideas and Designs
Refine by:
Budget
Sort by:Popular Today
1 - 20 of 60,885 photos
Item 1 of 3

Pale pink kitchen in Sussex Barn Conversion with engineered wood flooring from Chaunceys Timber Flooring
Inspiration for a medium sized country kitchen in Other with an island, a belfast sink, recessed-panel cabinets, pink cabinets, granite worktops, white splashback, granite splashback, stainless steel appliances, light hardwood flooring and white worktops.
Inspiration for a medium sized country kitchen in Other with an island, a belfast sink, recessed-panel cabinets, pink cabinets, granite worktops, white splashback, granite splashback, stainless steel appliances, light hardwood flooring and white worktops.

This kitchen showcases a harmonious blend of contemporary design and classic architecture. The room is well-lit, with natural light streaming in from a large window on the left. The ceiling features intricate crown molding, indicative of the building's Grade 2 listing and historical significance. Three elegant pendant lights with a brass finish and frosted glass shades hang above the central island, which is topped with a pristine white countertop. The island also incorporates a built-in sink and a cooktop, offering functionality within its streamlined form.
Two modern bar stools with curved silhouettes and dark wooden legs are positioned at the island, providing casual seating. The kitchen cabinetry is minimalistic, with handleless doors painted in a muted off-white tone that complements the overall neutral palette. A splashback of white marble adds a touch of luxury and ties in with the countertop. The flooring is laid in a herringbone pattern, adding texture and a classic touch to the space. A small selection of books and a vase with eucalyptus branches introduce a personal and lived-in feel to the otherwise minimalist kitchen.

Inspiration for a large country open plan kitchen in Essex with a belfast sink, recessed-panel cabinets, medium wood cabinets, granite worktops, metallic splashback, stainless steel appliances, an island and brown worktops.

This bespoke barn conversion project was designed in Davonport Tillingham, shaker-style cabinetry.
With the 4.5m-high ceiling, getting the proportions of the furniture right was crucial. We used 3D renders of the room to help us decide how much we needed to increase the height of each element. By maintaining the features such as the old timber door from the gable; as the new door into the snug – it added character and charm to the scheme.

A warm and very welcoming kitchen extension in Lewisham creating this lovely family and entertaining space with some beautiful bespoke features. The smooth shaker style lay on cabinet doors are painted in Farrow & Ball Green Smoke, and the double height kitchen island, finished in stunning Sensa Black Beauty stone with seating on one side, cleverly conceals the sink and tap along with a handy pantry unit and drinks cabinet.

Inspiration for a medium sized classic l-shaped open plan kitchen in London with a belfast sink, shaker cabinets, granite worktops, blue splashback, ceramic splashback, stainless steel appliances, limestone flooring, an island, grey floors and white worktops.

Rob Karosis: Photographer
Design ideas for a medium sized farmhouse u-shaped open plan kitchen in Bridgeport with shaker cabinets, white cabinets, granite worktops, white splashback, stainless steel appliances, light hardwood flooring, an island, beige floors, porcelain splashback and a belfast sink.
Design ideas for a medium sized farmhouse u-shaped open plan kitchen in Bridgeport with shaker cabinets, white cabinets, granite worktops, white splashback, stainless steel appliances, light hardwood flooring, an island, beige floors, porcelain splashback and a belfast sink.

A design for a busy, active family longing for order and a central place for the family to gather. Optimizing a small space with organization and classic elements has them ready to entertain and welcome family and friends.
Custom designed by Hartley and Hill Design
All materials and furnishings in this space are available through Hartley and Hill Design. www.hartleyandhilldesign.com
888-639-0639
Neil Landino Photography

Easton, Maryland Traditional Kitchen Design by #JenniferGilmer with a lake view
http://gilmerkitchens.com/
Photography by Bob Narod

Cold Spring Farm Kitchen. Photo by Angle Eye Photography.
Large rustic l-shaped kitchen/diner in Philadelphia with stainless steel appliances, raised-panel cabinets, distressed cabinets, white splashback, porcelain splashback, light hardwood flooring, an island, brown floors, a belfast sink, granite worktops and brown worktops.
Large rustic l-shaped kitchen/diner in Philadelphia with stainless steel appliances, raised-panel cabinets, distressed cabinets, white splashback, porcelain splashback, light hardwood flooring, an island, brown floors, a belfast sink, granite worktops and brown worktops.

Inspiration for a large rural l-shaped kitchen/diner in Portland Maine with integrated appliances, a belfast sink, shaker cabinets, white cabinets, white splashback, metro tiled splashback, light hardwood flooring, an island, exposed beams, granite worktops and multicoloured worktops.

Skinny shaker style door painted in light teal with brass handles
Inspiration for a medium sized farmhouse galley kitchen in West Midlands with granite worktops, white splashback, white worktops, a belfast sink, shaker cabinets, blue cabinets, no island and grey floors.
Inspiration for a medium sized farmhouse galley kitchen in West Midlands with granite worktops, white splashback, white worktops, a belfast sink, shaker cabinets, blue cabinets, no island and grey floors.

Long and wide plank solid White Oak quarter and rift sawn wood flooring with a custom prefinish, locally manufactured by Hull Forest Products - Wide Plank Floors in Connecticut. Wood floors available mill-direct, unfinished or custom prefinished. 1-800-928-9602. https://www.hullforest.com. Photo by Christopher Saelens

A custom range hood crafted of precast stone coordinates with handpainted tiles on the backsplash of the range niche in this Spanish Revival Custom Home by Orlando Custom Homebuilder Jorge Ulibarri.

This is the main kitchen of the home. Be sure to see the secondary prep kitchen too! Rich mesquite flooring and wood beams add a richness to the space. Glazed white cabinets and white subway tile add a classic touch. Lanterns are from Lantern and Scroll. The breakfast room features a planning desk.
Tre Dunham with Fine Focus Photography

This is an example of a large traditional l-shaped kitchen in New York with a belfast sink, recessed-panel cabinets, granite worktops, white splashback, ceramic splashback, integrated appliances, an island, beige cabinets and dark hardwood flooring.

Architecture & Interior Design: David Heide Design Studio
Photography: Karen Melvin
This is an example of a classic grey and cream u-shaped kitchen/diner in Minneapolis with a belfast sink, recessed-panel cabinets, medium wood cabinets, granite worktops, metro tiled splashback, stainless steel appliances, dark hardwood flooring and a breakfast bar.
This is an example of a classic grey and cream u-shaped kitchen/diner in Minneapolis with a belfast sink, recessed-panel cabinets, medium wood cabinets, granite worktops, metro tiled splashback, stainless steel appliances, dark hardwood flooring and a breakfast bar.

Michael Baxley
This is an example of a large traditional l-shaped open plan kitchen in Little Rock with a belfast sink, shaker cabinets, white cabinets, granite worktops, grey splashback, stone tiled splashback, stainless steel appliances and an island.
This is an example of a large traditional l-shaped open plan kitchen in Little Rock with a belfast sink, shaker cabinets, white cabinets, granite worktops, grey splashback, stone tiled splashback, stainless steel appliances and an island.

Photo of a large classic grey and cream u-shaped kitchen/diner in Houston with white cabinets, white splashback, stainless steel appliances, dark hardwood flooring, an island, a belfast sink, granite worktops, stone slab splashback, brown floors and recessed-panel cabinets.

photography by Rob Karosis
Large traditional single-wall kitchen/diner in Portland Maine with a belfast sink, shaker cabinets, white cabinets, granite worktops, white splashback, ceramic splashback, stainless steel appliances and medium hardwood flooring.
Large traditional single-wall kitchen/diner in Portland Maine with a belfast sink, shaker cabinets, white cabinets, granite worktops, white splashback, ceramic splashback, stainless steel appliances and medium hardwood flooring.
Kitchen with a Belfast Sink and Granite Worktops Ideas and Designs
1