Kitchen with Granite Worktops and a Wood Ceiling Ideas and Designs
Refine by:
Budget
Sort by:Popular Today
1 - 20 of 600 photos

Photo of a large contemporary kitchen pantry in San Luis Obispo with a single-bowl sink, brown cabinets, granite worktops, beige splashback, granite splashback, stainless steel appliances, ceramic flooring, an island, beige floors, beige worktops and a wood ceiling.

Contrasting grey island cabinets with white wall cabinets.
Photo of a large nautical grey and white l-shaped open plan kitchen in Boston with a submerged sink, shaker cabinets, white cabinets, granite worktops, white splashback, metro tiled splashback, stainless steel appliances, light hardwood flooring, an island, brown floors, grey worktops, exposed beams, a vaulted ceiling, a wood ceiling and feature lighting.
Photo of a large nautical grey and white l-shaped open plan kitchen in Boston with a submerged sink, shaker cabinets, white cabinets, granite worktops, white splashback, metro tiled splashback, stainless steel appliances, light hardwood flooring, an island, brown floors, grey worktops, exposed beams, a vaulted ceiling, a wood ceiling and feature lighting.

Expansive single-wall open plan kitchen in Other with a submerged sink, raised-panel cabinets, white cabinets, granite worktops, multi-coloured splashback, ceramic splashback, stainless steel appliances, brick flooring, an island, multi-coloured floors, multicoloured worktops and a wood ceiling.

A winning combination in this gorgeous kitchen...mixing rich, warm woods, a chiseled edge countertop and painted cabinets, capped with a custom copper hood. The textured tile splash is the perfect backdrop while the sleek pendant light hovers above.

A combination of quarter sawn white oak material with kerf cuts creates harmony between the cabinets and the warm, modern architecture of the home. We mirrored the waterfall of the island to the base cabinets on the range wall. This project was unique because the client wanted the same kitchen layout as their previous home but updated with modern lines to fit the architecture. Floating shelves were swapped out for an open tile wall, and we added a double access countertwall cabinet to the right of the range for additional storage. This cabinet has hidden front access storage using an intentionally placed kerf cut and modern handleless design. The kerf cut material at the knee space of the island is extended to the sides, emphasizing a sense of depth. The palette is neutral with warm woods, dark stain, light surfaces, and the pearlescent tone of the backsplash; giving the client’s art collection a beautiful neutral backdrop to be celebrated.
For the laundry we chose a micro shaker style cabinet door for a clean, transitional design. A folding surface over the washer and dryer as well as an intentional space for a dog bed create a space as functional as it is lovely. The color of the wall picks up on the tones of the beautiful marble tile floor and an art wall finishes out the space.
In the master bath warm taupe tones of the wall tile play off the warm tones of the textured laminate cabinets. A tiled base supports the vanity creating a floating feel while also providing accessibility as well as ease of cleaning.
An entry coat closet designed to feel like a furniture piece in the entry flows harmoniously with the warm taupe finishes of the brick on the exterior of the home. We also brought the kerf cut of the kitchen in and used a modern handleless design.
The mudroom provides storage for coats with clothing rods as well as open cubbies for a quick and easy space to drop shoes. Warm taupe was brought in from the entry and paired with the micro shaker of the laundry.
In the guest bath we combined the kerf cut of the kitchen and entry in a stained maple to play off the tones of the shower tile and dynamic Patagonia granite countertops.

Inspiration for a small rustic l-shaped open plan kitchen in Other with a submerged sink, beaded cabinets, medium wood cabinets, granite worktops, beige splashback, stone tiled splashback, coloured appliances, an island, beige floors, beige worktops and a wood ceiling.

Medium sized coastal kitchen/diner in Miami with shaker cabinets, white cabinets, granite worktops, white splashback, metro tiled splashback, an island, brown floors, a submerged sink, stainless steel appliances, dark hardwood flooring, white worktops, a drop ceiling and a wood ceiling.
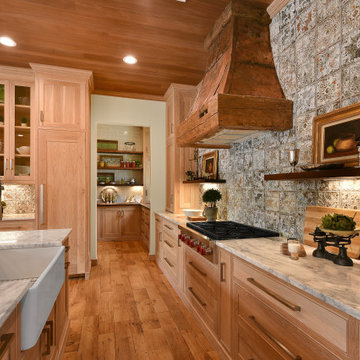
Kitchen with gas stove top and farmhouse kitchen sink.
This is an example of a large country open plan kitchen in Atlanta with a belfast sink, shaker cabinets, light wood cabinets, granite worktops, multi-coloured splashback, porcelain splashback, stainless steel appliances, medium hardwood flooring, an island, white worktops and a wood ceiling.
This is an example of a large country open plan kitchen in Atlanta with a belfast sink, shaker cabinets, light wood cabinets, granite worktops, multi-coloured splashback, porcelain splashback, stainless steel appliances, medium hardwood flooring, an island, white worktops and a wood ceiling.
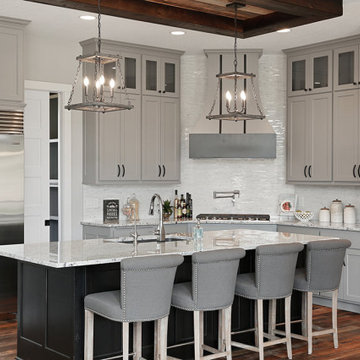
Traditional kitchen in Minneapolis with a submerged sink, shaker cabinets, grey cabinets, granite worktops, white splashback, marble splashback, stainless steel appliances, medium hardwood flooring, an island, white worktops and a wood ceiling.
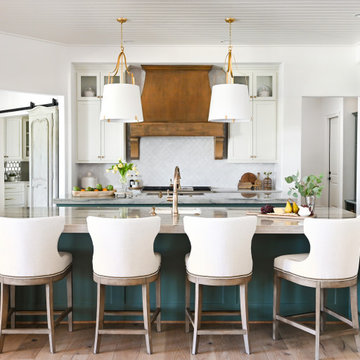
A blend of transitional design meets French Country architecture. The kitchen is a blend pops of teal along the double islands that pair with aged ceramic backsplash, hardwood and golden pendants.
Mixes new with old-world design.
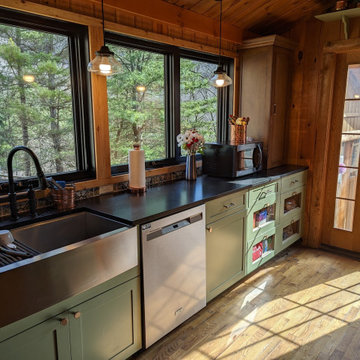
This is an example of a medium sized rustic l-shaped kitchen/diner in Other with a belfast sink, shaker cabinets, green cabinets, granite worktops, multi-coloured splashback, ceramic splashback, stainless steel appliances, medium hardwood flooring, brown floors, black worktops and a wood ceiling.

This 2,500 square-foot home, combines the an industrial-meets-contemporary gives its owners the perfect place to enjoy their rustic 30- acre property. Its multi-level rectangular shape is covered with corrugated red, black, and gray metal, which is low-maintenance and adds to the industrial feel.
Encased in the metal exterior, are three bedrooms, two bathrooms, a state-of-the-art kitchen, and an aging-in-place suite that is made for the in-laws. This home also boasts two garage doors that open up to a sunroom that brings our clients close nature in the comfort of their own home.
The flooring is polished concrete and the fireplaces are metal. Still, a warm aesthetic abounds with mixed textures of hand-scraped woodwork and quartz and spectacular granite counters. Clean, straight lines, rows of windows, soaring ceilings, and sleek design elements form a one-of-a-kind, 2,500 square-foot home
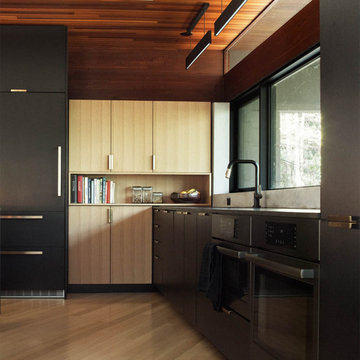
Custom kitchen cabinets. Some cabinets have a very special black stained and brushed finish. Polished brass hardware. Brizo faucet
This is an example of a large modern l-shaped open plan kitchen in Bridgeport with a submerged sink, flat-panel cabinets, black cabinets, granite worktops, grey splashback, black appliances, light hardwood flooring, an island, black worktops and a wood ceiling.
This is an example of a large modern l-shaped open plan kitchen in Bridgeport with a submerged sink, flat-panel cabinets, black cabinets, granite worktops, grey splashback, black appliances, light hardwood flooring, an island, black worktops and a wood ceiling.
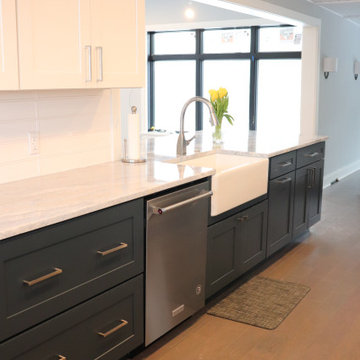
This beautiful Mid-Century was in desperate need of updating in both form and function. Keeping the original ceilings (which had a slope we needed to mind) helped keep the 50's style. The two tone made it so that the kitchen was broken up instead of being one very long white kitchen. Adding the windows on the exterior wall completely brightened up the space too.

A combination of quarter sawn white oak material with kerf cuts creates harmony between the cabinets and the warm, modern architecture of the home. We mirrored the waterfall of the island to the base cabinets on the range wall. This project was unique because the client wanted the same kitchen layout as their previous home but updated with modern lines to fit the architecture. Floating shelves were swapped out for an open tile wall, and we added a double access countertwall cabinet to the right of the range for additional storage. This cabinet has hidden front access storage using an intentionally placed kerf cut and modern handleless design. The kerf cut material at the knee space of the island is extended to the sides, emphasizing a sense of depth. The palette is neutral with warm woods, dark stain, light surfaces, and the pearlescent tone of the backsplash; giving the client’s art collection a beautiful neutral backdrop to be celebrated.
For the laundry we chose a micro shaker style cabinet door for a clean, transitional design. A folding surface over the washer and dryer as well as an intentional space for a dog bed create a space as functional as it is lovely. The color of the wall picks up on the tones of the beautiful marble tile floor and an art wall finishes out the space.
In the master bath warm taupe tones of the wall tile play off the warm tones of the textured laminate cabinets. A tiled base supports the vanity creating a floating feel while also providing accessibility as well as ease of cleaning.
An entry coat closet designed to feel like a furniture piece in the entry flows harmoniously with the warm taupe finishes of the brick on the exterior of the home. We also brought the kerf cut of the kitchen in and used a modern handleless design.
The mudroom provides storage for coats with clothing rods as well as open cubbies for a quick and easy space to drop shoes. Warm taupe was brought in from the entry and paired with the micro shaker of the laundry.
In the guest bath we combined the kerf cut of the kitchen and entry in a stained maple to play off the tones of the shower tile and dynamic Patagonia granite countertops.

Kitchen looking toward dining/living space.
Design ideas for a medium sized modern grey and brown l-shaped open plan kitchen in Seattle with flat-panel cabinets, light wood cabinets, granite worktops, an island, black worktops, a submerged sink, stainless steel appliances, porcelain flooring, grey floors, a wood ceiling, feature lighting, green splashback and glass tiled splashback.
Design ideas for a medium sized modern grey and brown l-shaped open plan kitchen in Seattle with flat-panel cabinets, light wood cabinets, granite worktops, an island, black worktops, a submerged sink, stainless steel appliances, porcelain flooring, grey floors, a wood ceiling, feature lighting, green splashback and glass tiled splashback.
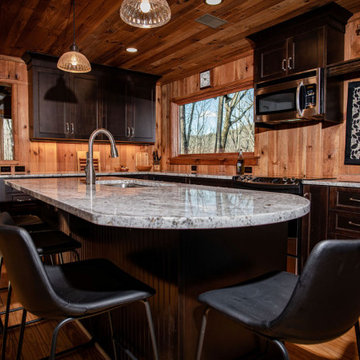
Inspiration for a medium sized rustic l-shaped kitchen/diner in Other with a submerged sink, flat-panel cabinets, dark wood cabinets, granite worktops, wood splashback, stainless steel appliances, medium hardwood flooring, an island, white worktops and a wood ceiling.
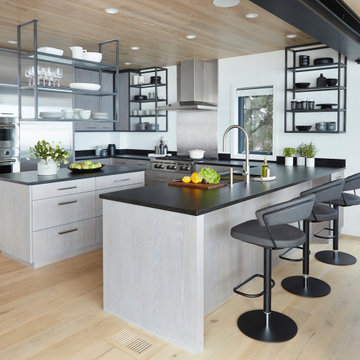
This open-footprint kitchen has a modern, industrial feel. The design choices are anchored by the hot-rolled steel, open shelving display cabinetry to maximize space while allowing spectacular views of the Long Island Sound. The slab-front cabinetry with stainless steel pulls in the kitchen and dining area is Rift Oak with a grey/white cerusing and features grain-matched cabinet fronts for a cohesive visual pattern line. The counters are topped by Black Absolute Granite with a Venetian finish to add texture. The owner chose SubZero Wolf appliances and the highly popular Galley sink along with upgraded walnut drawer and cabinet inserts to make the space truly functional. The bar area showcases twin 86 bottle wine coolers with refrigeration and ice drawers, along with a linear glass tile backsplash and frame-only drawers on the upper wall cabinets for a sleek look.

To take advantage of this home’s natural light and expansive views and to enhance the feeling of spaciousness indoors, we designed an open floor plan on the main level, including the living room, dining room, kitchen and family room. This new traditional-style kitchen boasts all the trappings of the 21st century, including granite countertops and a Kohler Whitehaven farm sink. Sub-Zero under-counter refrigerator drawers seamlessly blend into the space with front panels that match the rest of the kitchen cabinetry. Underfoot, blonde Acacia luxury vinyl plank flooring creates a consistent feel throughout the kitchen, dining and living spaces.
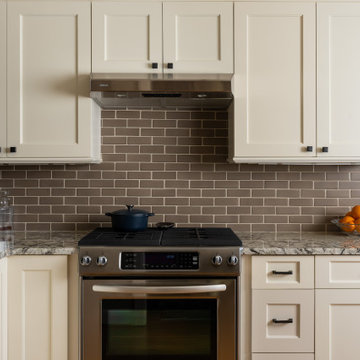
Small classic u-shaped kitchen/diner in Kansas City with a submerged sink, shaker cabinets, white cabinets, granite worktops, brown splashback, ceramic splashback, stainless steel appliances, medium hardwood flooring, a breakfast bar and a wood ceiling.
Kitchen with Granite Worktops and a Wood Ceiling Ideas and Designs
1