Kitchen with Granite Worktops and Black Appliances Ideas and Designs
Refine by:
Budget
Sort by:Popular Today
141 - 160 of 17,605 photos
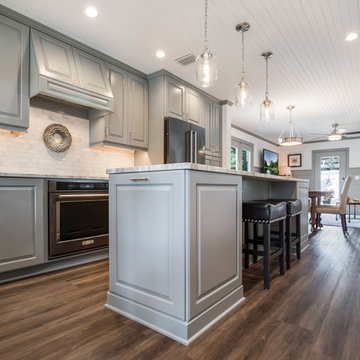
This is an example of a small traditional l-shaped kitchen/diner in Jacksonville with a submerged sink, raised-panel cabinets, grey cabinets, granite worktops, white splashback, marble splashback, black appliances, vinyl flooring, an island, brown floors and multicoloured worktops.
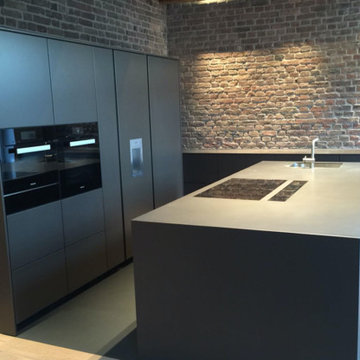
Küchenblock mit Kühl- und Backgeräten
Photo of a large contemporary l-shaped open plan kitchen in Cologne with an island, flat-panel cabinets, multi-coloured splashback, an integrated sink, brick splashback, black appliances, light hardwood flooring, brown floors and granite worktops.
Photo of a large contemporary l-shaped open plan kitchen in Cologne with an island, flat-panel cabinets, multi-coloured splashback, an integrated sink, brick splashback, black appliances, light hardwood flooring, brown floors and granite worktops.
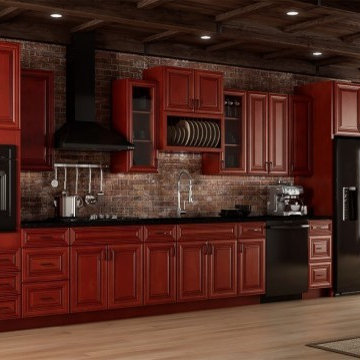
Charleston Series
·Solid Birch Frame with Solid Birch or MDF Center Panel
·Glue & Staple or Metal Clip Assembly · Under Mount Full Extension Soft Close Drawer Glides
·Full Overlay Doors and Drawers · Concealed European Style Hinges with Soft Close Feature
·UV Coated Natural Interior · ½" Plywood Box with Stained or Painted Exterior
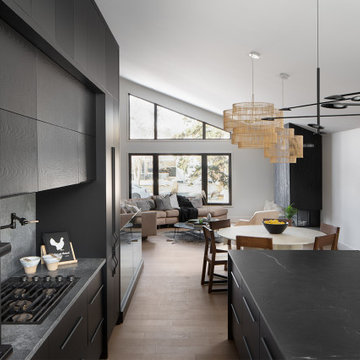
Large modern l-shaped open plan kitchen in Calgary with a submerged sink, flat-panel cabinets, black cabinets, granite worktops, grey splashback, engineered quartz splashback, black appliances, light hardwood flooring, an island, black worktops and a vaulted ceiling.
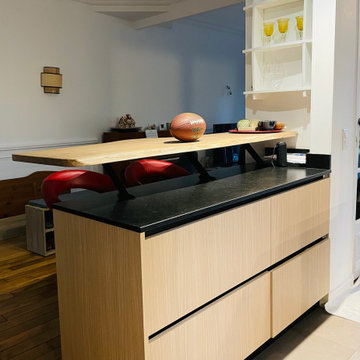
L'îlot a été repensé pour optimiser les rangements, un plan de travail en granit pour la préparation des repas ouvert vers la salle à manger où une magnifique planche en bois permet de s'attabler.
Projet M&V. M: projet cuisine
La cuisine a été repensée avec soin pour optimiser les rangements, la fluidité de l'espace et l'ergonomie, en allant le contemporain à l'ancien.
Cuisine Raison Home
Finition Façade haute mélaniné bois:RVBR Rovere Bruges
Finition Façade basse: LMN X-Black Matt
Plan de travail et crédence sur mesure en granit noir intense
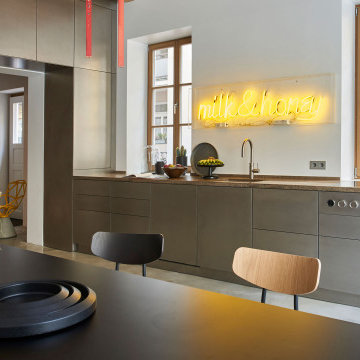
In diesem alten Pferdestall fanden einst im Erdgeschoss neben den Tieren auch Kutschen ihren Unterstand,
heute ist es ein kreativer Raum für Feinschmecker und immer noch werden Pferdestärken geschätzt, wie man sieht.
Die hohen Räume dieses Altstadthauses mit ihren alten Balken an der Decke beherbergen unter anderem reichlich dezent versteckte Technik.
Schlichte Edelstahlfronten, bayrischer Muschelkalk und das minimalistische Design auf Sicht-Estrich schaffen eine perfekte Loft-Atmosphäre,
in der sich auch Platz findet für schnelle Fahrzeuge des Hausherrn.
Auf die Plätze fertig los!
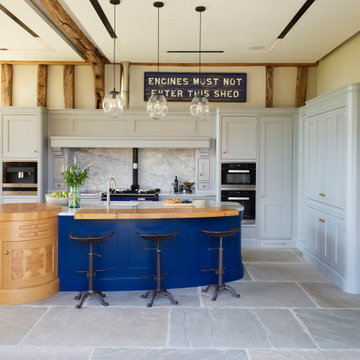
This bespoke barn conversion project was designed in Davonport Tillingham, shaker-style cabinetry.
The statement island incorporates curved lines, creating a softer feel to the otherwise linear design.

Granite matched with American Oak Solid Timber Frames and Condari Seneca cylindrical Rangehoods with Dulux Black Matt in surrounding cabinetry. With Four functional preparation areas. Base cupboards have Aluminium Luxe Finger recess handles whilst overheads were fingerpull overhang to fit the industrial brief and slimline look.
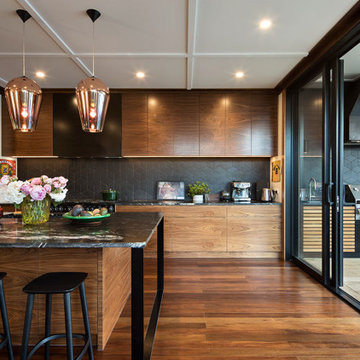
This thoughtfully renovated 1920’s character home by Rogan Nash Architects in Auckland’s Westmere makes the most of its site. The homeowners are very social and many of their events centre around cooking and entertaining. The new spaces were created to be where friends and family could meet to chat while pasta was being cooked or to sit and have a glass of wine while dinner is prepared. The adjacent outdoor kitchen furthers this entertainers delight allowing more opportunity for social events. The space and the aesthetic directly reflect the clients love for family and cooking.

Inspiration for a small contemporary single-wall open plan kitchen in Paris with a submerged sink, beaded cabinets, white cabinets, granite worktops, white splashback, granite splashback, black appliances, light hardwood flooring, no island, beige floors and white worktops.
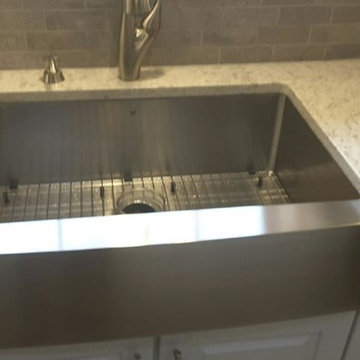
This is an example of a medium sized traditional u-shaped kitchen pantry in Portland Maine with a belfast sink, shaker cabinets, white cabinets, granite worktops, grey splashback, metro tiled splashback, black appliances, light hardwood flooring, a breakfast bar, brown floors, grey worktops and a vaulted ceiling.
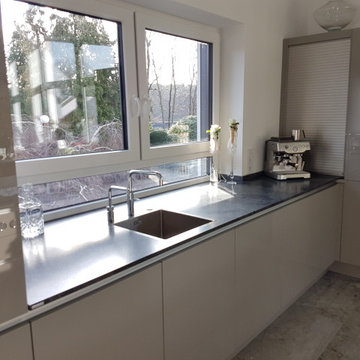
Glänzendes Miteinander
Spiegelnde Oberflächen in Einklang mit ausgereiften Funktionen strahlen Ruhe, Eleganz und Design aus.
This is an example of an expansive contemporary l-shaped open plan kitchen in Dortmund with a built-in sink, glass-front cabinets, grey cabinets, granite worktops, black appliances, an island and grey worktops.
This is an example of an expansive contemporary l-shaped open plan kitchen in Dortmund with a built-in sink, glass-front cabinets, grey cabinets, granite worktops, black appliances, an island and grey worktops.
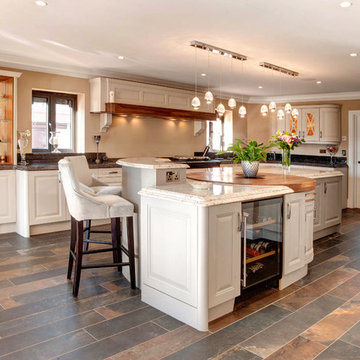
Our clients brief was to create a wow kitchen in their open plan kitchen/living area which incorporated a large tv with display areas for glasses and whiskey bottles
They loved walnut as an accent wood and wanted a statement island with 60mm thick waterfall edged granite
Curved end unit on the tall run and curved barrel with chopping blocks on island were used to soften the design and give the island shape and character
The feature canopy above the clients own Aga was a mix of painted wood and natural walnut
The diagonal pantry gave all the food storage the client needed
Colours and materials used were River white and Steel grey granite for the worktops, Moles breath and Putty for the door colours accented with natural walnut
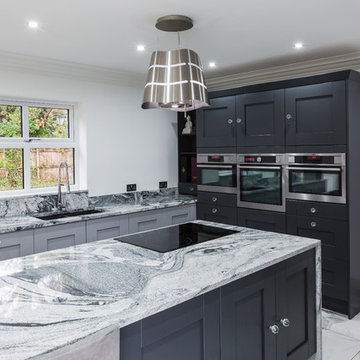
Main Island piece has book matched waterfall end panels, with mitered edges. Island has one inset hob cut out.
Design ideas for an expansive modern kitchen/diner in Other with a double-bowl sink, black cabinets, granite worktops, multi-coloured splashback, stone tiled splashback, black appliances, marble flooring, an island, multi-coloured floors and multicoloured worktops.
Design ideas for an expansive modern kitchen/diner in Other with a double-bowl sink, black cabinets, granite worktops, multi-coloured splashback, stone tiled splashback, black appliances, marble flooring, an island, multi-coloured floors and multicoloured worktops.

Disguised broom storage, spice pullout and other fun accessories are hidden behind the cabinet doors.
Large eclectic u-shaped kitchen/diner in Detroit with a belfast sink, shaker cabinets, green cabinets, granite worktops, green splashback, ceramic splashback, black appliances, medium hardwood flooring, an island and brown floors.
Large eclectic u-shaped kitchen/diner in Detroit with a belfast sink, shaker cabinets, green cabinets, granite worktops, green splashback, ceramic splashback, black appliances, medium hardwood flooring, an island and brown floors.

View of the whole kitchen. The island is painted in Valspar Merlin and has an oak worktop with an antiqued brass inlay. The stools are also oak. The base cabinetry is painted in Farrow & Ball Ammonite. The splashback behind the Aga cooker is also antiqued brass. The hanging pendant lights are vintage clear glass, chrome and brass. The worktop on the sink run is Nero Asulto Antique Granite. The floating shelves are oak.
Charlie O'Beirne
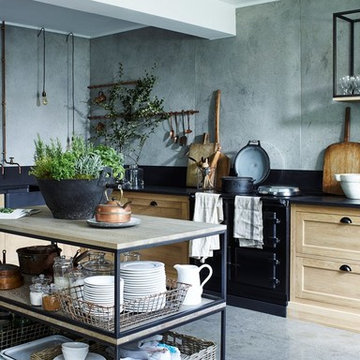
Neptune Henley kitchen
This is an example of a large rustic l-shaped open plan kitchen in Other with a breakfast bar, a belfast sink, recessed-panel cabinets, light wood cabinets, granite worktops, black splashback and black appliances.
This is an example of a large rustic l-shaped open plan kitchen in Other with a breakfast bar, a belfast sink, recessed-panel cabinets, light wood cabinets, granite worktops, black splashback and black appliances.

Home by Katahdin Cedar Log Homes
Photo of a small rustic u-shaped open plan kitchen in Boston with a belfast sink, white cabinets, granite worktops, black appliances, porcelain flooring, an island and recessed-panel cabinets.
Photo of a small rustic u-shaped open plan kitchen in Boston with a belfast sink, white cabinets, granite worktops, black appliances, porcelain flooring, an island and recessed-panel cabinets.
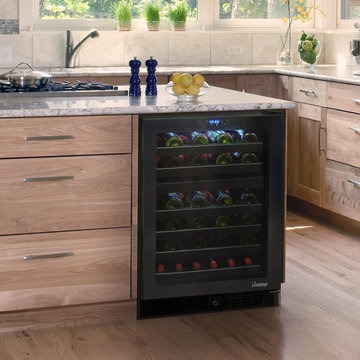
Wine cooler and photo by Vinotemp.
This is an example of a medium sized contemporary u-shaped enclosed kitchen in Los Angeles with flat-panel cabinets, light wood cabinets, granite worktops, beige splashback, travertine splashback, black appliances, light hardwood flooring and an island.
This is an example of a medium sized contemporary u-shaped enclosed kitchen in Los Angeles with flat-panel cabinets, light wood cabinets, granite worktops, beige splashback, travertine splashback, black appliances, light hardwood flooring and an island.
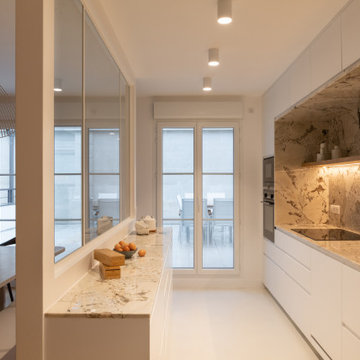
Lors de l’acquisition de cet appartement neuf, dont l’immeuble a vu le jour en juillet 2023, la configuration des espaces en plan telle que prévue par le promoteur immobilier ne satisfaisait pas la future propriétaire. Trois petites chambres, une cuisine fermée, très peu de rangements intégrés et des matériaux de qualité moyenne, un postulat qui méritait d’être amélioré !
C’est ainsi que la pièce de vie s’est vue transformée en un généreux salon séjour donnant sur une cuisine conviviale ouverte aux rangements optimisés, laissant la part belle à un granit d’exception dans un écrin plan de travail & crédence. Une banquette tapissée et sa table sur mesure en béton ciré font l’intermédiaire avec le volume de détente offrant de nombreuses typologies d’assises, de la méridienne au canapé installé comme pièce maitresse de l’espace.
La chambre enfant se veut douce et intemporelle, parée de tonalités de roses et de nombreux agencements sophistiqués, le tout donnant sur une salle d’eau minimaliste mais singulière.
La suite parentale quant à elle, initialement composée de deux petites pièces inexploitables, s’est vu radicalement transformée ; un dressing de 7,23 mètres linéaires tout en menuiserie, la mise en abîme du lit sur une estrade astucieuse intégrant du rangement et une tête de lit comme à l’hôtel, sans oublier l’espace coiffeuse en adéquation avec la salle de bain, elle-même composée d’une double vasque, d’une douche & d’une baignoire.
Une transformation complète d’un appartement neuf pour une rénovation haut de gamme clé en main.
Kitchen with Granite Worktops and Black Appliances Ideas and Designs
8