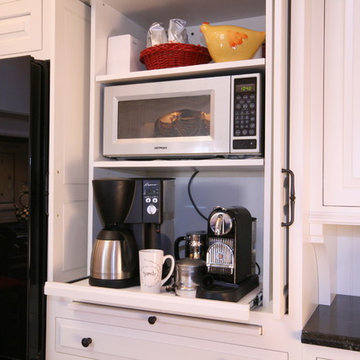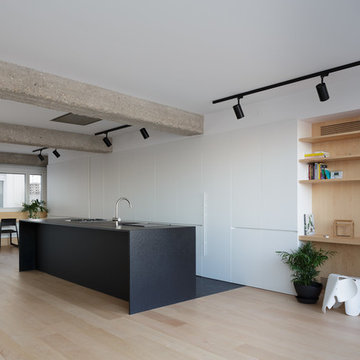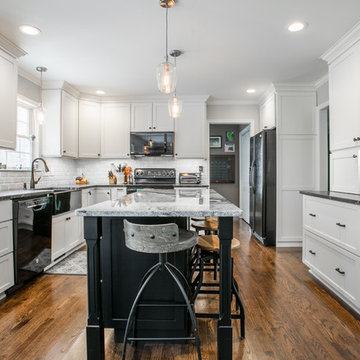Kitchen with Granite Worktops and Black Appliances Ideas and Designs
Refine by:
Budget
Sort by:Popular Today
1 - 20 of 17,608 photos
Item 1 of 3

Inspiration for a large eclectic kitchen/diner in London with a built-in sink, flat-panel cabinets, blue cabinets, granite worktops, blue splashback, ceramic splashback, black appliances, light hardwood flooring and grey worktops.

This House was a complete bare bones project, starting from pre planning stage to completion. The house was fully constructed out of sips panels.
Inspiration for a medium sized contemporary cream and black galley open plan kitchen in Other with flat-panel cabinets, black cabinets, granite worktops, metallic splashback, black appliances, laminate floors, an island, beige floors, black worktops, a coffered ceiling, feature lighting and a submerged sink.
Inspiration for a medium sized contemporary cream and black galley open plan kitchen in Other with flat-panel cabinets, black cabinets, granite worktops, metallic splashback, black appliances, laminate floors, an island, beige floors, black worktops, a coffered ceiling, feature lighting and a submerged sink.

Design ideas for a medium sized traditional open plan kitchen in London with blue cabinets, granite worktops, light hardwood flooring, an island, white worktops, a single-bowl sink, shaker cabinets and black appliances.

Working closely with the clients, a two-part split layout was designed. The main ‘presentation’ kitchen within the living area, and the ‘prep’ kitchen for larger catering needs, are separated by a Rimadesio sliding pocket door.

Design ideas for a large contemporary l-shaped kitchen in Gloucestershire with flat-panel cabinets, granite worktops, black appliances, an island, black worktops, a single-bowl sink, green cabinets and brown floors.

This bespoke barn conversion project was designed in Davonport Tillingham, shaker-style cabinetry.
With the 4.5m-high ceiling, getting the proportions of the furniture right was crucial. We used 3D renders of the room to help us decide how much we needed to increase the height of each element. By maintaining the features such as the old timber door from the gable; as the new door into the snug – it added character and charm to the scheme.

Shiloh Cabinetry in beautiful natural cherry. Notice the natural characteristics of the wood. Contrasting black stain on the wall cabinets.
This is an example of a traditional kitchen in Manchester with a belfast sink, beaded cabinets, medium wood cabinets, granite worktops, white splashback, ceramic splashback, black appliances, medium hardwood flooring, an island, brown floors and white worktops.
This is an example of a traditional kitchen in Manchester with a belfast sink, beaded cabinets, medium wood cabinets, granite worktops, white splashback, ceramic splashback, black appliances, medium hardwood flooring, an island, brown floors and white worktops.

Case Study House #64 K House 私たちが得意とするビスポーク・キッチン。黒御影石のワークトップ、アメリカン・ブラックウォルナットのカウンター、無垢フローリング、ドイツ製水栓器具、フィンランド製照明等、オーダーメイドでなければ得られない歓びがあります。建築に加えてキッチン、テーブル、チェア等、様々な家具のデザイン、製作、コーディネイトを行っています。今回は海を見ながら料理や食事を楽しめる様、デザインを行いました。

Kitchen Design by Deb Bayless, CKD, CBD, Design For Keeps, Napa, CA and Renee Dion, ASID, The Dion Group
This is an example of a medium sized traditional u-shaped kitchen/diner in San Francisco with a submerged sink, raised-panel cabinets, white cabinets, granite worktops and black appliances.
This is an example of a medium sized traditional u-shaped kitchen/diner in San Francisco with a submerged sink, raised-panel cabinets, white cabinets, granite worktops and black appliances.

The carcass of this kitchen was still fine but change in style and colour was desired. The replacement doors were bespokely made by a local Carpenter. Replacement 20mm worktops were installed for a modern look mixed with a marble floor and brass fixtures and fittings. Purewell Electrical (Christchurch) were great in supplying new appliances. The dining table with a chevron effect top with metal legs was made to order and surrounded with blue velvet chairs and Danetti chevron backed bar stools. Villa nova fabric is amazing with its blue and yellow tones. Has an appearance of trees.

A complete renovation of the ground floor of a victorian property in Wandsworth south london. We opened up the back of the hous eto create one big open plan space moving the kitchen and bringing in large sliding doors to connect the outside with inside. A large shaker style kitchen with modern handles and traditional glass light fittings.

Large contemporary u-shaped kitchen in DC Metro with a single-bowl sink, flat-panel cabinets, medium wood cabinets, granite worktops, white splashback, ceramic splashback, black appliances, porcelain flooring, an island, white floors and black worktops.

Design: Montrose Range Hood
Finish: Brushed Steel with Burnished Brass details
Handcrafted Range Hood by Raw Urth Designs in collaboration with D'amore Interiors and Kirella Homes. Photography by Timothy Gormley, www.tgimage.com.

Inspiration for a medium sized modern l-shaped kitchen/diner in Sunshine Coast with flat-panel cabinets, concrete flooring, an island, grey floors, a single-bowl sink, dark wood cabinets, granite worktops, window splashback, black appliances and black worktops.

Cette réalisation met en valeur le souci du détail propre à Mon Conseil Habitation. L’agencement des armoires de cuisine a été pensé au millimètre près tandis que la rénovation des boiseries témoigne du savoir-faire de nos artisans. Cet appartement haussmannien a été intégralement repensé afin de rendre l’espace plus fonctionnel.

Photo of a modern single-wall open plan kitchen in Alicante-Costa Blanca with a built-in sink, flat-panel cabinets, white cabinets, granite worktops, black appliances, light hardwood flooring, an island, black worktops and beige floors.

Exklusive, schwarze Wohnküche mit Holzakzenten für die ganze Familie in Erlangen. Zu einer gelungenen Küchenplanung tragen nicht nur hochwertige Materialien, sondern auch eine durchdachte Linienführung bei den Fronten und ein Beleuchtungskonzept bei.

With a busy working lifestyle and two small children, Burlanes worked closely with the home owners to transform a number of rooms in their home, to not only suit the needs of family life, but to give the wonderful building a new lease of life, whilst in keeping with the stunning historical features and characteristics of the incredible Oast House.

Craig Hutson Photography
http://craighutsonphoto.com
Photo of a medium sized traditional u-shaped kitchen/diner in Richmond with shaker cabinets, white cabinets, granite worktops, an island, a belfast sink, white splashback, metro tiled splashback, black appliances and medium hardwood flooring.
Photo of a medium sized traditional u-shaped kitchen/diner in Richmond with shaker cabinets, white cabinets, granite worktops, an island, a belfast sink, white splashback, metro tiled splashback, black appliances and medium hardwood flooring.

This beautiful, expansive open concept main level offers traditional kitchen, dining, and living room styles.
This is an example of a large traditional l-shaped kitchen/diner in New York with a double-bowl sink, recessed-panel cabinets, medium wood cabinets, granite worktops, multi-coloured splashback, mosaic tiled splashback, black appliances, light hardwood flooring and an island.
This is an example of a large traditional l-shaped kitchen/diner in New York with a double-bowl sink, recessed-panel cabinets, medium wood cabinets, granite worktops, multi-coloured splashback, mosaic tiled splashback, black appliances, light hardwood flooring and an island.
Kitchen with Granite Worktops and Black Appliances Ideas and Designs
1