Kitchen with Black Cabinets and Granite Worktops Ideas and Designs
Refine by:
Budget
Sort by:Popular Today
1 - 20 of 5,632 photos

Working closely with the clients, a two-part split layout was designed. The main ‘presentation’ kitchen within the living area, and the ‘prep’ kitchen for larger catering needs, are separated by a Rimadesio sliding pocket door.
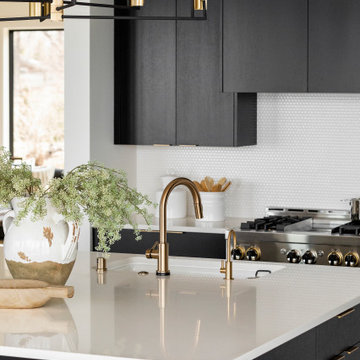
Inspiration for a large contemporary l-shaped kitchen/diner in Minneapolis with a belfast sink, flat-panel cabinets, black cabinets, granite worktops, white splashback, ceramic splashback, stainless steel appliances, light hardwood flooring, an island, brown floors and white worktops.

Design: Montrose Range Hood
Finish: Brushed Steel with Burnished Brass details
Handcrafted Range Hood by Raw Urth Designs in collaboration with D'amore Interiors and Kirella Homes. Photography by Timothy Gormley, www.tgimage.com.
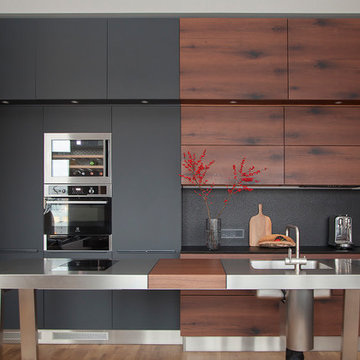
Юрий Гришко
Medium sized contemporary single-wall kitchen/diner in Other with flat-panel cabinets, black cabinets, granite worktops, black splashback, stone slab splashback, stainless steel appliances, medium hardwood flooring, an island, black worktops, an integrated sink and brown floors.
Medium sized contemporary single-wall kitchen/diner in Other with flat-panel cabinets, black cabinets, granite worktops, black splashback, stone slab splashback, stainless steel appliances, medium hardwood flooring, an island, black worktops, an integrated sink and brown floors.
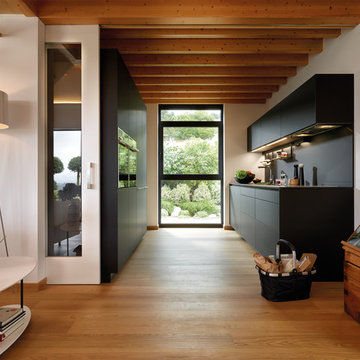
Sophie, Julien y su hija pequeña Catherine son los propietarios de esta vivienda situada en un entorno rural, rodeada de campos y con impresionantes vistas a un valle. La casa, proyectada por AEstudio Arquitectura, es un ejemplo de armonía de estilos y materiales.
Fotografía: José Luis López de Zubiría
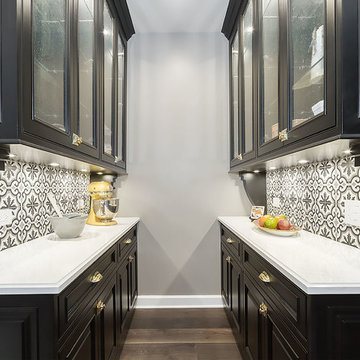
The kitchen, butler’s pantry, and laundry room uses Arbor Mills cabinetry and quartz counter tops. Wide plank flooring is installed to bring in an early world feel. Encaustic tiles and black iron hardware were used throughout. The butler’s pantry has polished brass latches and cup pulls which shine brightly on black painted cabinets. Across from the laundry room the fully custom mudroom wall was built around a salvaged 4” thick seat stained to match the laundry room cabinets.
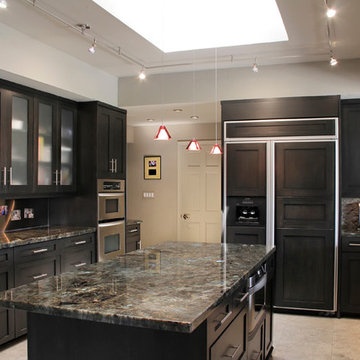
Kitchen - AFTER
Design ideas for a medium sized contemporary u-shaped enclosed kitchen in Phoenix with a submerged sink, black cabinets, granite worktops, metallic splashback, metal splashback, stainless steel appliances, porcelain flooring and an island.
Design ideas for a medium sized contemporary u-shaped enclosed kitchen in Phoenix with a submerged sink, black cabinets, granite worktops, metallic splashback, metal splashback, stainless steel appliances, porcelain flooring and an island.
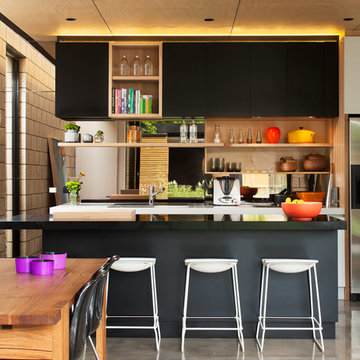
Tom Ross | Brilliant Creek
Medium sized contemporary galley kitchen/diner in Melbourne with black cabinets, granite worktops, concrete flooring, an island and flat-panel cabinets.
Medium sized contemporary galley kitchen/diner in Melbourne with black cabinets, granite worktops, concrete flooring, an island and flat-panel cabinets.
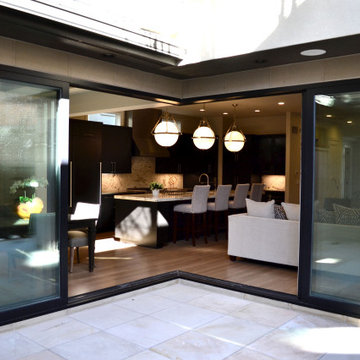
Courtyard opening to living area.
This is an example of a large classic galley kitchen/diner in Denver with medium hardwood flooring, brown floors, a submerged sink, flat-panel cabinets, black cabinets, granite worktops, white splashback, stone slab splashback, stainless steel appliances, an island and white worktops.
This is an example of a large classic galley kitchen/diner in Denver with medium hardwood flooring, brown floors, a submerged sink, flat-panel cabinets, black cabinets, granite worktops, white splashback, stone slab splashback, stainless steel appliances, an island and white worktops.
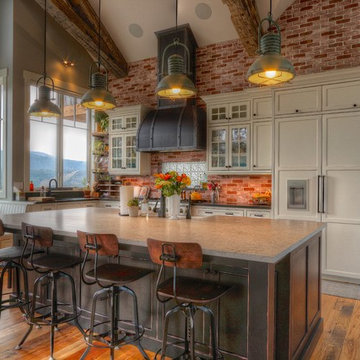
Custom kitchen in 'Heritage White' by WoodHarbor with 'Boot Black' island. General Contractor- Sam McCulloch
Inspiration for a large rural l-shaped kitchen/diner in Denver with a belfast sink, black cabinets, granite worktops, black splashback, integrated appliances, an island, brown floors, black worktops, medium hardwood flooring and beaded cabinets.
Inspiration for a large rural l-shaped kitchen/diner in Denver with a belfast sink, black cabinets, granite worktops, black splashback, integrated appliances, an island, brown floors, black worktops, medium hardwood flooring and beaded cabinets.
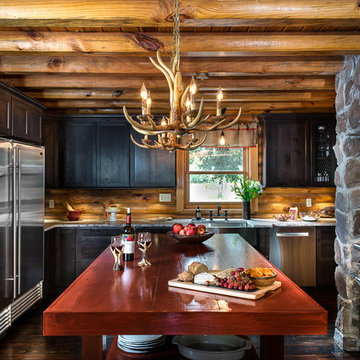
The custom antler chandeliers over the central island give the perfect finishing touch to this rustic kitchen renovation.
(Photo Credited to SLR ProShots)

Inspiration for a medium sized rustic u-shaped kitchen/diner in Charlotte with raised-panel cabinets, black cabinets, granite worktops, beige splashback, stone tiled splashback, stainless steel appliances, light hardwood flooring and an island.
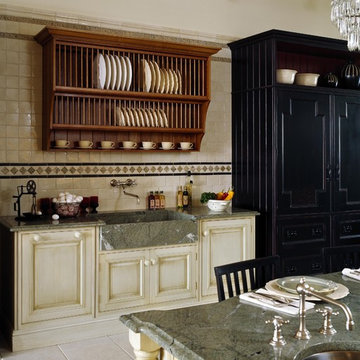
This is an example of a classic kitchen in Boston with an integrated sink, black cabinets and granite worktops.
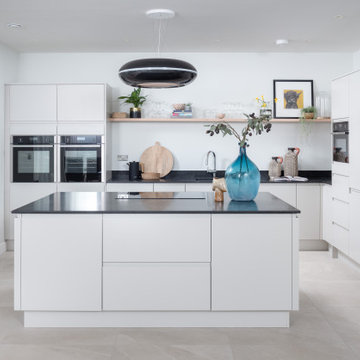
Photo of a coastal open plan kitchen in Dorset with flat-panel cabinets, black cabinets, granite worktops, an island and grey floors.

This room, formally a dining room was opened up to the great room and turned into a new kitchen. The entertainment style kitchen comes with a lot of custom detailing. The island is designed to look like a modern piece of furniture. The St. Laurent marble top is set down into a mahogany wood for a furniture-like feel.
A custom server is between the kitchen and great room. The server mimics the island design with the mahogany and marble. We incorporated two lamps in the server to enhance its furniture-like feel.
Interiors: Carlton Edwards in collaboration w/ Greg Baudouin
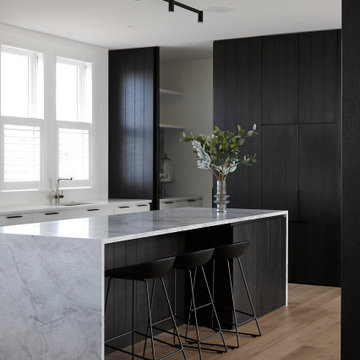
A kitchen of contrasts. Superwhite granite is teamed with dark cabinetry as the focal point at the front and on splashback, then white cabinetry with Silestone Statuario stone at the rear.

Our design studio fully renovated this beautiful 1980s home. We divided the large living room into dining and living areas with a shared, updated fireplace. The original formal dining room became a bright and fun family room. The kitchen got sophisticated new cabinets, colors, and an amazing quartz backsplash. In the bathroom, we added wooden cabinets and replaced the bulky tub-shower combo with a gorgeous freestanding tub and sleek black-tiled shower area. We also upgraded the den with comfortable minimalist furniture and a study table for the kids.
---Project designed by Montecito interior designer Margarita Bravo. She serves Montecito as well as surrounding areas such as Hope Ranch, Summerland, Santa Barbara, Isla Vista, Mission Canyon, Carpinteria, Goleta, Ojai, Los Olivos, and Solvang.
For more about MARGARITA BRAVO, see here: https://www.margaritabravo.com/
To learn more about this project, see here: https://www.margaritabravo.com/portfolio/greenwood-village-home-renovation

Photo of a small contemporary u-shaped enclosed kitchen in Toronto with a submerged sink, flat-panel cabinets, black cabinets, granite worktops, white splashback, glass sheet splashback, stainless steel appliances, light hardwood flooring, no island, brown floors and black worktops.

Original 1980's kitchen. Repainted cabinets, new hardware, new window treatments, new cabinet hardware, newly painted walls.
Medium sized classic u-shaped kitchen/diner in Los Angeles with a submerged sink, raised-panel cabinets, black cabinets, granite worktops, white splashback, ceramic splashback, stainless steel appliances, travertine flooring, beige floors and beige worktops.
Medium sized classic u-shaped kitchen/diner in Los Angeles with a submerged sink, raised-panel cabinets, black cabinets, granite worktops, white splashback, ceramic splashback, stainless steel appliances, travertine flooring, beige floors and beige worktops.
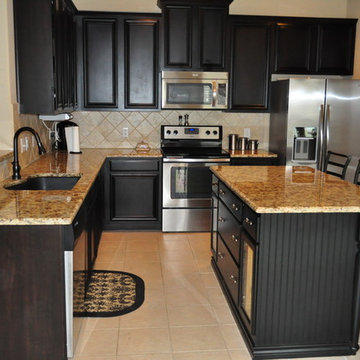
Kitchen Granite fabrication and Installation.
Black composite sink, Under mount installation.
5/8 Demi Edge.
This is an example of a medium sized classic l-shaped kitchen/diner in Dallas with a submerged sink, recessed-panel cabinets, black cabinets, granite worktops, beige splashback, stone tiled splashback, stainless steel appliances, ceramic flooring, an island, beige floors and beige worktops.
This is an example of a medium sized classic l-shaped kitchen/diner in Dallas with a submerged sink, recessed-panel cabinets, black cabinets, granite worktops, beige splashback, stone tiled splashback, stainless steel appliances, ceramic flooring, an island, beige floors and beige worktops.
Kitchen with Black Cabinets and Granite Worktops Ideas and Designs
1