Kitchen with Granite Worktops and Black Floors Ideas and Designs
Refine by:
Budget
Sort by:Popular Today
101 - 120 of 1,208 photos
Item 1 of 3
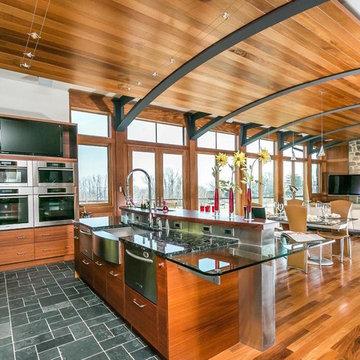
Design ideas for a large contemporary l-shaped open plan kitchen in Baltimore with a belfast sink, stainless steel appliances, slate flooring, mosaic tiled splashback, flat-panel cabinets, medium wood cabinets, granite worktops, grey splashback, an island and black floors.
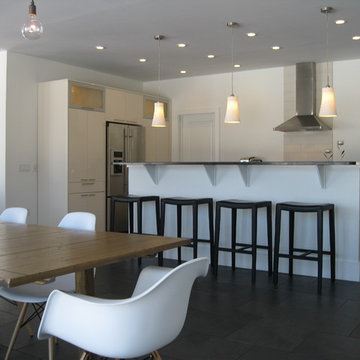
Modern kitchen opens to a large dining area with a sliding door to an adjacent patio. Microwave is located in the island and there is a large pantry closet to the left of the stove. Finishes include an 18x18 black slate floor, Kraftmaid Venezia cabinets, Italian "linen" tile backsplash in random widths and "wood floor" pattern.
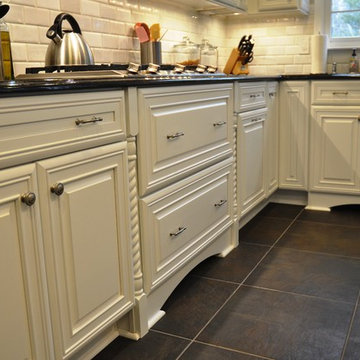
Design ideas for a medium sized traditional l-shaped kitchen in DC Metro with a submerged sink, raised-panel cabinets, white cabinets, granite worktops, white splashback, stone tiled splashback, stainless steel appliances, slate flooring, an island and black floors.
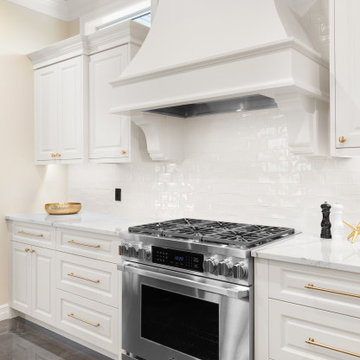
Custom Kitchen Renovation - Cabinetry featuring recessed panel shaker style doors with Benjamin Moore Soft Chamois Lacquer, an oversized cherry Island, finished with 'Fireside' stain and custom crown moulding.
Topknobs Honey Bronze cabinetry hardware and stainless steel built-in appliances.
A custom-made range hood with maple corbels.
3cm Aria Granite Countertops
Spice drawer, cutlery & kitchen utensil inserts, garbage bin roll-outs and cookie sheet dividers.Granite Countertops and custom drawers and pullouts.
Topknobs Honey Bronze cabinetry hardware and stainless steel built-in appliances.
A custom-made range hood with maple corbels.
3cm Aria Granite Countertops
Spice drawer, cutlery & kitchen utensil inserts, garbage bin roll-outs and cookie sheet dividers.
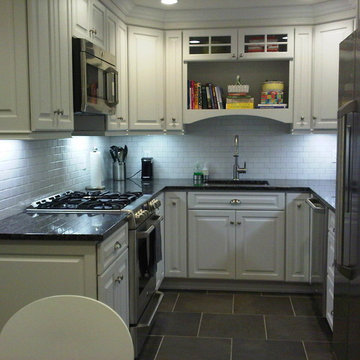
Photo of a small traditional u-shaped kitchen/diner in New York with a submerged sink, raised-panel cabinets, white cabinets, granite worktops, white splashback, ceramic splashback, stainless steel appliances, porcelain flooring, no island, black floors and black worktops.
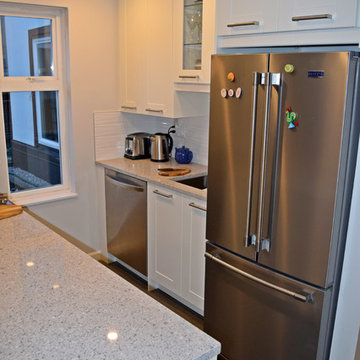
Design ideas for a small classic u-shaped kitchen/diner in Vancouver with a submerged sink, shaker cabinets, white cabinets, granite worktops, white splashback, ceramic splashback, stainless steel appliances, porcelain flooring, no island, black floors and beige worktops.
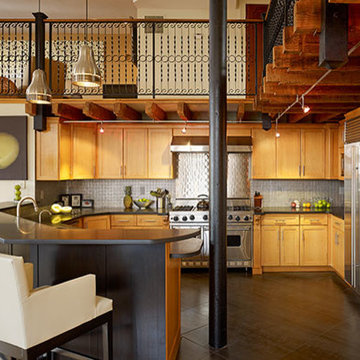
in this prior Hoboken school house, we designed the new chef's kitchen to be nestled underneath the metal balcony above...this used to be the gym!
Inspiration for a large bohemian u-shaped kitchen/diner in New York with a belfast sink, recessed-panel cabinets, light wood cabinets, granite worktops, metallic splashback, metal splashback, stainless steel appliances, concrete flooring, an island, black floors and black worktops.
Inspiration for a large bohemian u-shaped kitchen/diner in New York with a belfast sink, recessed-panel cabinets, light wood cabinets, granite worktops, metallic splashback, metal splashback, stainless steel appliances, concrete flooring, an island, black floors and black worktops.
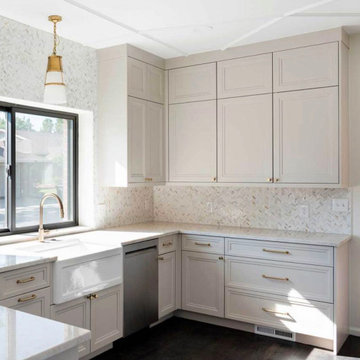
Luxuriously designed Uptown kitchen
Build: Story Renovations
Design: Kaleidoscope Design
Cabinetry: Woodland Cabinetry
Small modern u-shaped open plan kitchen in Other with a built-in sink, beaded cabinets, grey cabinets, granite worktops, grey splashback, ceramic splashback, stainless steel appliances, marble flooring, no island, black floors, grey worktops and a vaulted ceiling.
Small modern u-shaped open plan kitchen in Other with a built-in sink, beaded cabinets, grey cabinets, granite worktops, grey splashback, ceramic splashback, stainless steel appliances, marble flooring, no island, black floors, grey worktops and a vaulted ceiling.
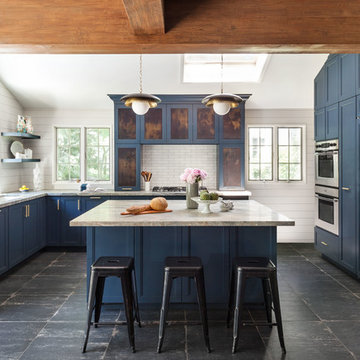
Regan Wood Photography
Inspiration for a large classic u-shaped open plan kitchen in New York with a submerged sink, recessed-panel cabinets, blue cabinets, white splashback, metro tiled splashback, integrated appliances, an island, black floors, grey worktops, granite worktops and cement flooring.
Inspiration for a large classic u-shaped open plan kitchen in New York with a submerged sink, recessed-panel cabinets, blue cabinets, white splashback, metro tiled splashback, integrated appliances, an island, black floors, grey worktops, granite worktops and cement flooring.
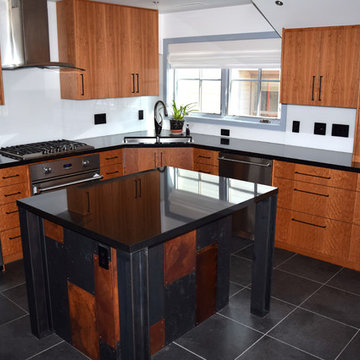
Black polished granite by Robert Stone, Inc.
Inspiration for a modern l-shaped kitchen/diner in Denver with a submerged sink, flat-panel cabinets, medium wood cabinets, granite worktops, white splashback, glass sheet splashback, an island, stainless steel appliances and black floors.
Inspiration for a modern l-shaped kitchen/diner in Denver with a submerged sink, flat-panel cabinets, medium wood cabinets, granite worktops, white splashback, glass sheet splashback, an island, stainless steel appliances and black floors.
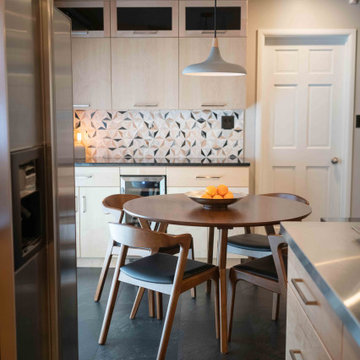
This 1950's home was chopped up with the segmented rooms of the period. The front of the house had two living spaces, separated by a wall with a door opening, and the long-skinny hearth area was difficult to arrange. The kitchen had been remodeled at some point, but was still dated. The homeowners wanted more space, more light, and more MODERN. So we delivered.
We knocked out the walls and added a beam to open up the three spaces. Luxury vinyl tile in a warm, matte black set the base for the space, with light grey walls and a mid-grey ceiling. The fireplace was totally revamped and clad in cut-face black stone.
Cabinetry and built-ins in clear-coated maple add the mid-century vibe, as does the furnishings. And the geometric backsplash was the starting inspiration for everything.
We'll let you just peruse the photos, with before photos at the end, to see just how dramatic the results were!
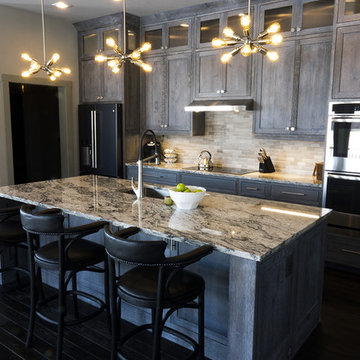
A modern industrial design, the focus of the room is the wire brushed custom cabinetry by Legacy Wood Creations of Nappanee and the granite countertops by Leading Edge Countertops in Milford. Photography by Tim Stiffler
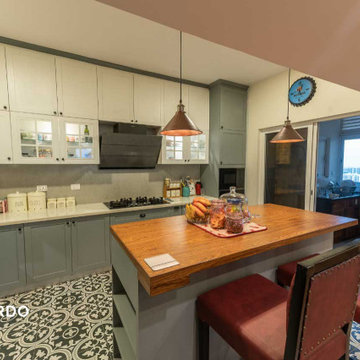
The kitchen has a pleasant color combo of white and powder grey for the cabinets with a matte finish. This island kitchen has statement ceramic patterned tiles for the floor and the breakfast counter is added to the prep island.
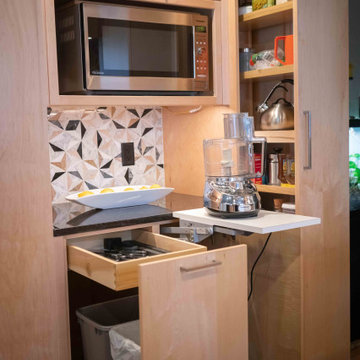
This 1950's home was chopped up with the segmented rooms of the period. The front of the house had two living spaces, separated by a wall with a door opening, and the long-skinny hearth area was difficult to arrange. The kitchen had been remodeled at some point, but was still dated. The homeowners wanted more space, more light, and more MODERN. So we delivered.
We knocked out the walls and added a beam to open up the three spaces. Luxury vinyl tile in a warm, matte black set the base for the space, with light grey walls and a mid-grey ceiling. The fireplace was totally revamped and clad in cut-face black stone.
Cabinetry and built-ins in clear-coated maple add the mid-century vibe, as does the furnishings. And the geometric backsplash was the starting inspiration for everything.
We'll let you just peruse the photos, with before photos at the end, to see just how dramatic the results were!
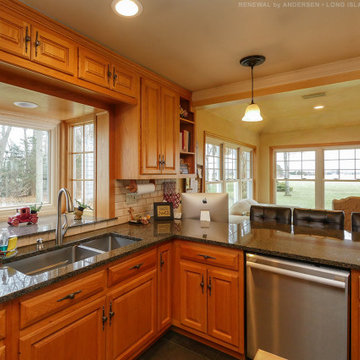
Awesome new wood interior windows we installed this amazing kitchen and home. This gorgeous wood replacement window provide style and function, helping ensure longevity and improved energy efficiency in this gorgeous open space. Find out more about replacing the windows in your home from Renewal by Andersen Long Island, serving Nassau, Suffolk Queens and Brooklyn.
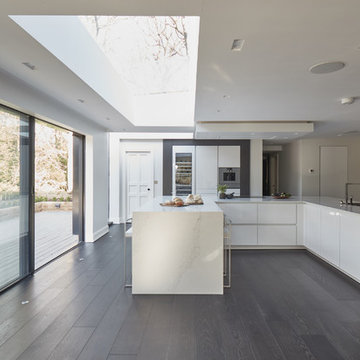
Andy Haslam
Design ideas for a large contemporary u-shaped open plan kitchen in Other with an integrated sink, flat-panel cabinets, white cabinets, granite worktops, stainless steel appliances, dark hardwood flooring, an island and black floors.
Design ideas for a large contemporary u-shaped open plan kitchen in Other with an integrated sink, flat-panel cabinets, white cabinets, granite worktops, stainless steel appliances, dark hardwood flooring, an island and black floors.
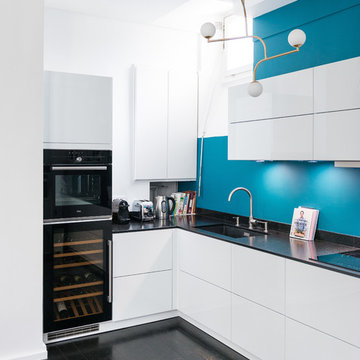
Situé au 4ème et 5ème étage, ce beau duplex est mis en valeur par sa luminosité. En contraste aux murs blancs, le parquet hausmannien en pointe de Hongrie a été repeint en noir, ce qui lui apporte une touche moderne. Dans le salon / cuisine ouverte, la grande bibliothèque d’angle a été dessinée et conçue sur mesure en bois de palissandre, et sert également de bureau.
La banquette également dessinée sur mesure apporte un côté cosy et très chic avec ses pieds en laiton.
La cuisine sans poignée, sur fond bleu canard, a un plan de travail en granit avec des touches de cuivre.
A l’étage, le bureau accueille un grand plan de travail en chêne massif, avec de grandes étagères peintes en vert anglais. La chambre parentale, très douce, est restée dans les tons blancs.
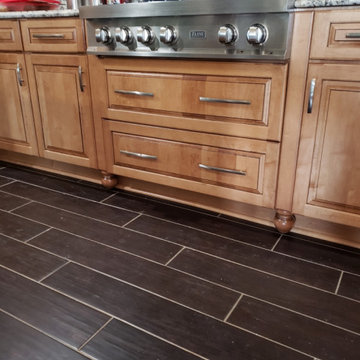
Kraftmaid Montclair Maple Ginger with Sable Glaze
Design ideas for a large u-shaped open plan kitchen in Louisville with a submerged sink, raised-panel cabinets, light wood cabinets, granite worktops, stainless steel appliances, porcelain flooring, an island, black floors and white worktops.
Design ideas for a large u-shaped open plan kitchen in Louisville with a submerged sink, raised-panel cabinets, light wood cabinets, granite worktops, stainless steel appliances, porcelain flooring, an island, black floors and white worktops.
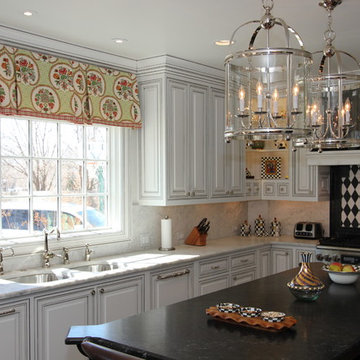
A beautiful kitchen remodel in Amarillo featuring white cabinetry on the main walls and a dark wood island with curved edges. Oversized metal and glass lanterns hang over the island to enhance the natural light and recessed lighting overhead.
The focal point of the kitchen is this custom designed zinc vent hood above the striking harlequin tile patterned backsplash. Other notable items include a Turbo Chef double oven, corner cabinets with open shelving, and a coordinating butler's pantry located adjacent to the main kitchen.
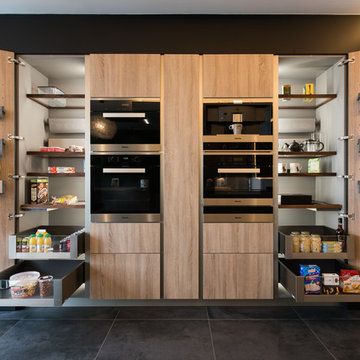
STEPHANE LARIVEN
Photo of a medium sized contemporary galley kitchen/diner in Paris with an integrated sink, beaded cabinets, light wood cabinets, granite worktops, green splashback, stainless steel appliances, ceramic flooring, an island, black floors and black worktops.
Photo of a medium sized contemporary galley kitchen/diner in Paris with an integrated sink, beaded cabinets, light wood cabinets, granite worktops, green splashback, stainless steel appliances, ceramic flooring, an island, black floors and black worktops.
Kitchen with Granite Worktops and Black Floors Ideas and Designs
6