Kitchen with Granite Worktops and Black Floors Ideas and Designs
Refine by:
Budget
Sort by:Popular Today
141 - 160 of 1,208 photos
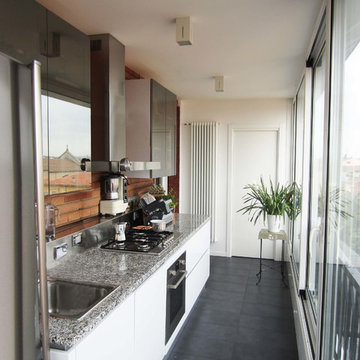
Small modern galley enclosed kitchen in Bologna with a built-in sink, glass-front cabinets, white cabinets, granite worktops, brown splashback, brick splashback, stainless steel appliances, porcelain flooring and black floors.
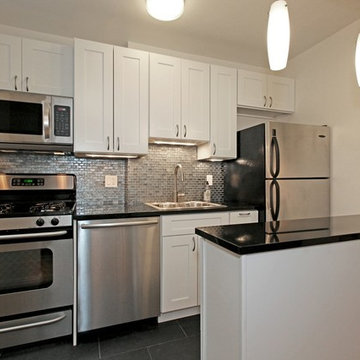
Sean Raneri
Photo of a small traditional galley open plan kitchen in New York with a built-in sink, shaker cabinets, white cabinets, granite worktops, metallic splashback, glass sheet splashback, stainless steel appliances, porcelain flooring and black floors.
Photo of a small traditional galley open plan kitchen in New York with a built-in sink, shaker cabinets, white cabinets, granite worktops, metallic splashback, glass sheet splashback, stainless steel appliances, porcelain flooring and black floors.
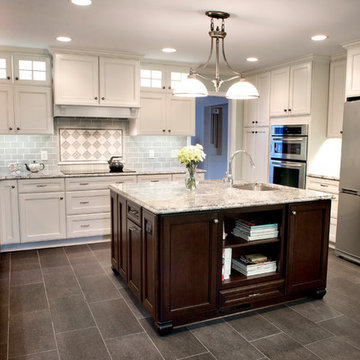
Darren Sinnett
Inspiration for a large classic u-shaped kitchen in Cleveland with a submerged sink, recessed-panel cabinets, white cabinets, granite worktops, grey splashback, metro tiled splashback, stainless steel appliances, porcelain flooring, an island and black floors.
Inspiration for a large classic u-shaped kitchen in Cleveland with a submerged sink, recessed-panel cabinets, white cabinets, granite worktops, grey splashback, metro tiled splashback, stainless steel appliances, porcelain flooring, an island and black floors.
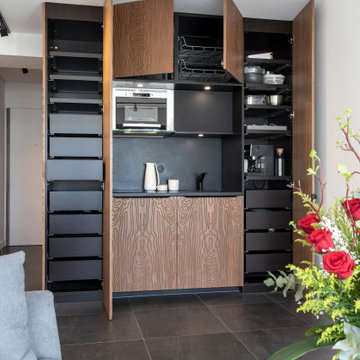
Dans ce studio tout en longueur la partie sanitaire et la cuisine ont été restructurées, optimisées pour créer un espace plus fonctionnel et pour agrandir la pièce de vie.
Pour simplifier l’espace et créer un élément architectural distinctif, la cuisine et les sanitaires ont été regroupés dans un écrin de bois sculpté.
Les différents pans de bois de cet écrin ne laissent pas apparaître les fonctions qu’ils dissimulent.
Pensé comme un tableau, le coin cuisine s’ouvre sur la pièce de vie, alors que la partie sanitaire plus en retrait accueille une douche, un plan vasque, les toilettes, un grand dressing et une machine à laver.
La pièce de vie est pensée comme un salon modulable, en salle à manger, ou en chambre.
Ce salon placé près de l’unique baie vitrée se prolonge visuellement sur le balcon.
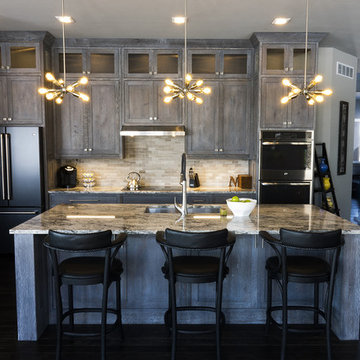
This kitchen is built out of 1/4 sawn rustic white oak and then it was wire brushed for a textured finish. I then stained the completed cabinets Storm Grey, and then applied a white glaze to enhance the grain and appearance of texture.
The kitchen is an open design with 10′ ceilings with the uppers going all the way up. The top of the upper cabinets have glass doors and are backlit to add the the industrial feel. This kitchen features several nice custom organizers on each end of the front of the island with two hidden doors on the back of the island for storage.
Kelly and Carla also had me build custom cabinets for the master bath to match the kitchen.
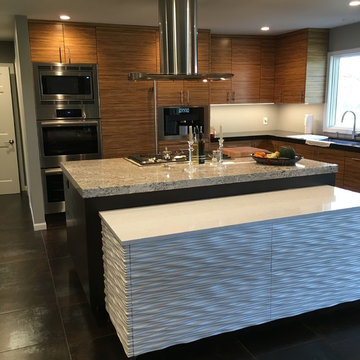
Design ideas for a medium sized modern galley kitchen/diner in Other with a double-bowl sink, flat-panel cabinets, distressed cabinets, granite worktops, stainless steel appliances, ceramic flooring, multiple islands and black floors.
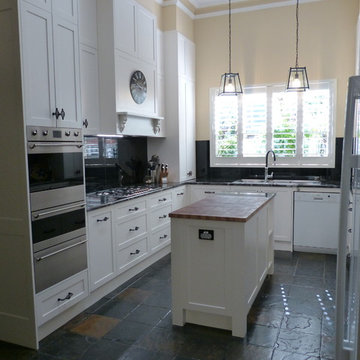
This kitchen features stunning white shaker profiled cabinet doors, black forest natural granite benchtop and a beautiful timber chopping block on the island bench.
Showcasing many extra features such as wicker basket drawers, corbels, plate racks and stunning glass overheads.
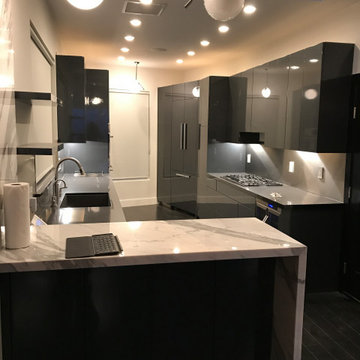
This customer added an extra wow factor to their new kitchen by making the peninsula area stand out with a matching marble backsplash and waterfall countertop.
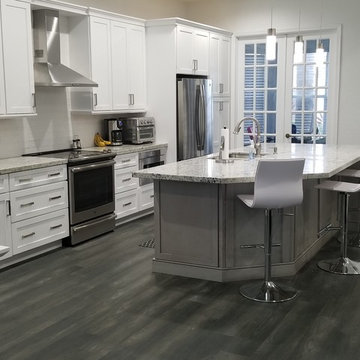
Full Two Toned Kitchen Remodel featuring custom Medallion white and gray cabinetry. Featuring beautiful granite countertops and hand-crafted white ceramic backsplash. Featuring stainless steel appliances and fixtures. Featuring all new porcelain flooring.
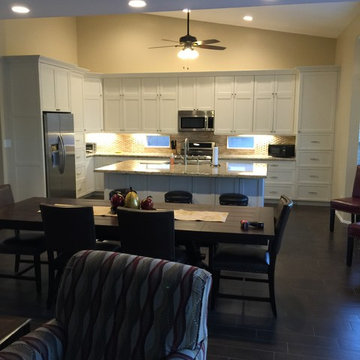
This is an example of a medium sized classic l-shaped open plan kitchen in Phoenix with a submerged sink, recessed-panel cabinets, white cabinets, granite worktops, beige splashback, stainless steel appliances, porcelain flooring, an island and black floors.
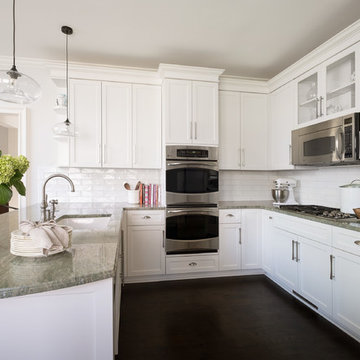
Large traditional u-shaped open plan kitchen in New York with a submerged sink, shaker cabinets, white cabinets, granite worktops, white splashback, metro tiled splashback, stainless steel appliances, a breakfast bar, black floors, dark hardwood flooring and multicoloured worktops.
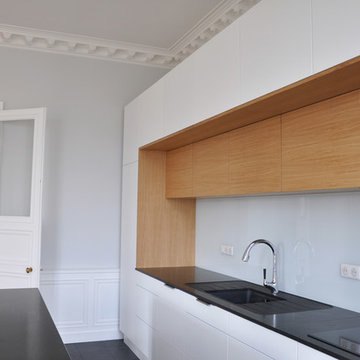
Large traditional single-wall open plan kitchen in Nantes with a single-bowl sink, flat-panel cabinets, white cabinets, granite worktops, white splashback, glass sheet splashback, stainless steel appliances, ceramic flooring, an island, black floors and black worktops.
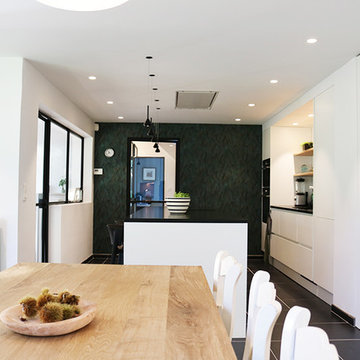
Photo of a large contemporary single-wall enclosed kitchen in Lille with a double-bowl sink, beaded cabinets, white cabinets, granite worktops, black splashback, limestone splashback, integrated appliances, ceramic flooring, an island, black floors and black worktops.
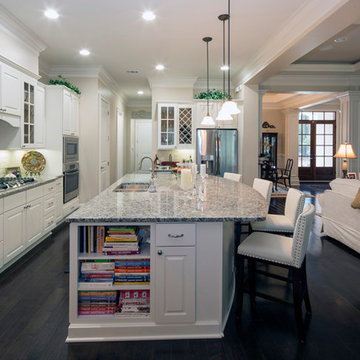
Photo of a large traditional galley open plan kitchen in Orange County with a triple-bowl sink, raised-panel cabinets, white cabinets, granite worktops, grey splashback, stone tiled splashback, stainless steel appliances, dark hardwood flooring, an island and black floors.
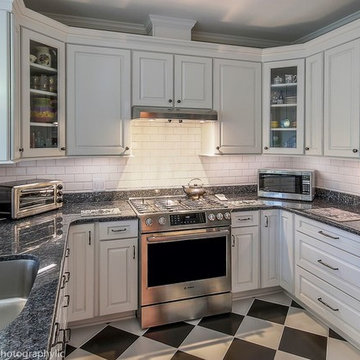
Eagle photography images by Eagle
This is an example of a small classic u-shaped enclosed kitchen in Other with a submerged sink, raised-panel cabinets, white cabinets, granite worktops, white splashback, metro tiled splashback, stainless steel appliances, no island and black floors.
This is an example of a small classic u-shaped enclosed kitchen in Other with a submerged sink, raised-panel cabinets, white cabinets, granite worktops, white splashback, metro tiled splashback, stainless steel appliances, no island and black floors.

Cette maison ancienne a été complètement rénovée du sol au toit. L'isolation a été repensée sous les toits et également au sol. La cuisine avec son arrière cuisine ont été complètement rénovées et optimisées.
Les volumes de l'étage ont été redessinés afin d'agrandir la chambre parentale, créer une studette à la place d'une mezzanine, créer une deuxième salle de bain et optimiser les volumes actuels. Une salle de sport a été créée au dessus du salon à la place de la mezzanine.
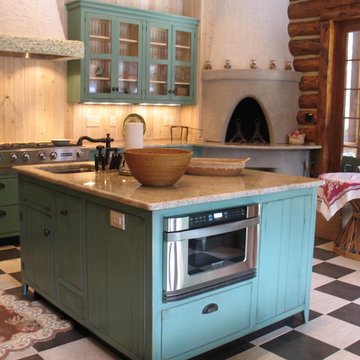
This is an example of a medium sized traditional l-shaped open plan kitchen in Other with a submerged sink, flat-panel cabinets, green cabinets, granite worktops, beige splashback, wood splashback, stainless steel appliances, vinyl flooring, an island and black floors.
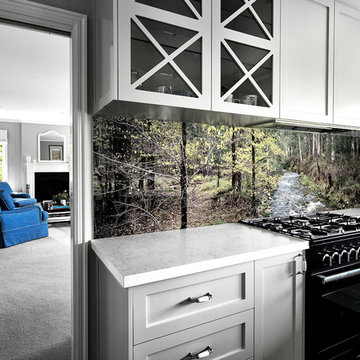
The Hamptons style kitchen is the design of Georgina Rowe. The sophisticated colour palette and use of natural materials is complimented by the Art Glass splashback. Georgina was feeling completely uninspired by tiles (for the splashback), so she opted for a custom photo artwork splashback which provides a delicate feature in perfect balance with the kitchen surrounds.
Photography featured on the VR Art Glass splashback - created by Michael Collins, exclusively for Visual Resource. Photo art title 'HIGH COUNTRY #15'.
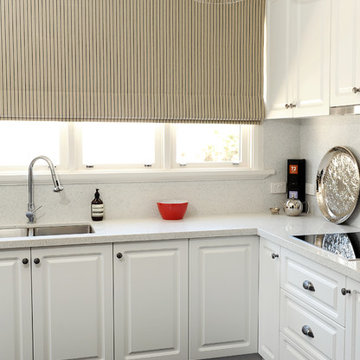
Ticking stripe was an obvious choice for this simplistic and small kitchen space.
Photo of a small modern single-wall enclosed kitchen in Other with a built-in sink, white cabinets, granite worktops, white splashback, stone slab splashback, black appliances, slate flooring, no island, black floors, white worktops and recessed-panel cabinets.
Photo of a small modern single-wall enclosed kitchen in Other with a built-in sink, white cabinets, granite worktops, white splashback, stone slab splashback, black appliances, slate flooring, no island, black floors, white worktops and recessed-panel cabinets.
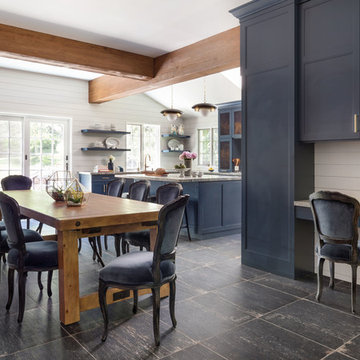
Regan Wood Photography
This is an example of a large traditional u-shaped open plan kitchen in New York with a submerged sink, recessed-panel cabinets, blue cabinets, granite worktops, white splashback, metro tiled splashback, integrated appliances, cement flooring, an island, black floors and grey worktops.
This is an example of a large traditional u-shaped open plan kitchen in New York with a submerged sink, recessed-panel cabinets, blue cabinets, granite worktops, white splashback, metro tiled splashback, integrated appliances, cement flooring, an island, black floors and grey worktops.
Kitchen with Granite Worktops and Black Floors Ideas and Designs
8