Kitchen with Granite Worktops and Black Worktops Ideas and Designs
Refine by:
Budget
Sort by:Popular Today
81 - 100 of 17,728 photos
Item 1 of 3
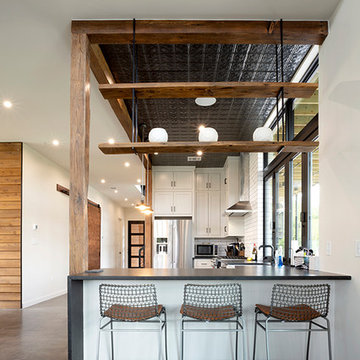
Photo: Marcel Erminy
Inspiration for a medium sized modern u-shaped open plan kitchen in Austin with a belfast sink, shaker cabinets, grey cabinets, granite worktops, white splashback, metro tiled splashback, stainless steel appliances, concrete flooring, a breakfast bar, grey floors and black worktops.
Inspiration for a medium sized modern u-shaped open plan kitchen in Austin with a belfast sink, shaker cabinets, grey cabinets, granite worktops, white splashback, metro tiled splashback, stainless steel appliances, concrete flooring, a breakfast bar, grey floors and black worktops.
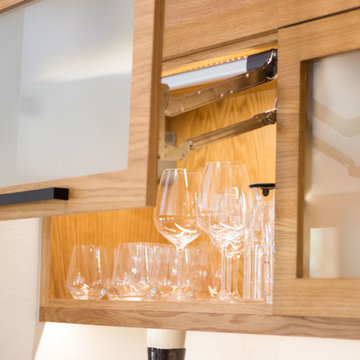
Bethany Jarrell Photography
White Oak, Flat Panel Cabinetry
Galaxy Black Granite
Epitome Quartz
White Subway Tile
Custom Cabinets
This is an example of a large scandinavian kitchen/diner in Dallas with flat-panel cabinets, light wood cabinets, granite worktops, white splashback, metro tiled splashback, stainless steel appliances, dark hardwood flooring, an island, brown floors and black worktops.
This is an example of a large scandinavian kitchen/diner in Dallas with flat-panel cabinets, light wood cabinets, granite worktops, white splashback, metro tiled splashback, stainless steel appliances, dark hardwood flooring, an island, brown floors and black worktops.

This kitchen features stunning white shaker profiled cabinet doors, black forest natural granite benchtop and a beautiful timber chopping block on the island bench.
Showcasing many extra features such as wicker basket drawers, corbels, plate racks and stunning glass overheads.
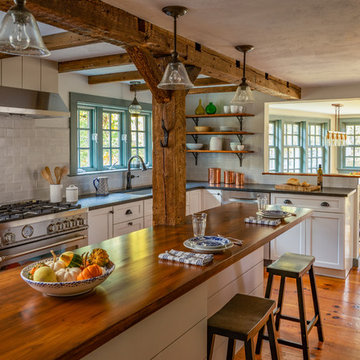
Eric Roth Photography
Inspiration for a medium sized rural l-shaped kitchen/diner in Boston with a submerged sink, white cabinets, stainless steel appliances, medium hardwood flooring, an island, brown floors, shaker cabinets, granite worktops, grey splashback, ceramic splashback and black worktops.
Inspiration for a medium sized rural l-shaped kitchen/diner in Boston with a submerged sink, white cabinets, stainless steel appliances, medium hardwood flooring, an island, brown floors, shaker cabinets, granite worktops, grey splashback, ceramic splashback and black worktops.
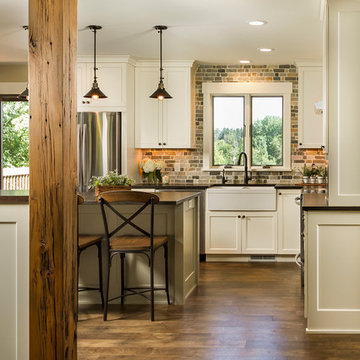
Building Design, Plans, and Interior Finishes: Fluidesign Studio I Builder: J-Mar Builders I Photographer: sethbennphoto.com
Photo of a medium sized country l-shaped kitchen/diner in Minneapolis with a belfast sink, shaker cabinets, white cabinets, granite worktops, blue splashback, stone tiled splashback, stainless steel appliances, medium hardwood flooring, an island, brown floors and black worktops.
Photo of a medium sized country l-shaped kitchen/diner in Minneapolis with a belfast sink, shaker cabinets, white cabinets, granite worktops, blue splashback, stone tiled splashback, stainless steel appliances, medium hardwood flooring, an island, brown floors and black worktops.
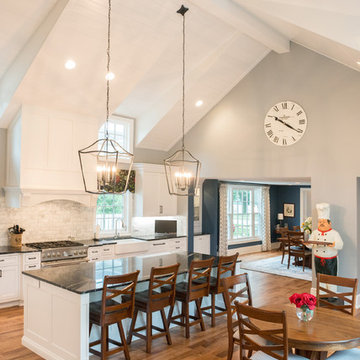
Sean Patrick Builders
Large classic kitchen/diner in Other with a belfast sink, beaded cabinets, white cabinets, granite worktops, marble splashback, stainless steel appliances, light hardwood flooring, an island, brown floors and black worktops.
Large classic kitchen/diner in Other with a belfast sink, beaded cabinets, white cabinets, granite worktops, marble splashback, stainless steel appliances, light hardwood flooring, an island, brown floors and black worktops.
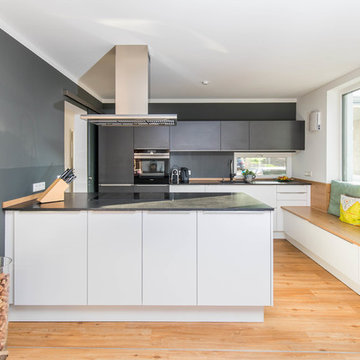
Moderne weiße Küche mit Naturstein Arbeitsplatte und hellem Holz. Diese Küche läd zum gemütlichen Verweilen und Probekosten ein.
Inspiration for a medium sized contemporary galley kitchen/diner in Nuremberg with white cabinets, granite worktops, flat-panel cabinets, black splashback, integrated appliances, light hardwood flooring, a breakfast bar, beige floors and black worktops.
Inspiration for a medium sized contemporary galley kitchen/diner in Nuremberg with white cabinets, granite worktops, flat-panel cabinets, black splashback, integrated appliances, light hardwood flooring, a breakfast bar, beige floors and black worktops.
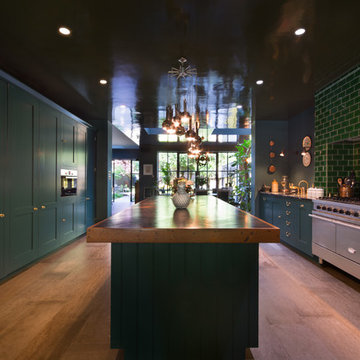
Beautiful touches of artistry have been applied to each interior pocket – from moody greens set against emerald tiling to happy collisions of primary colours.
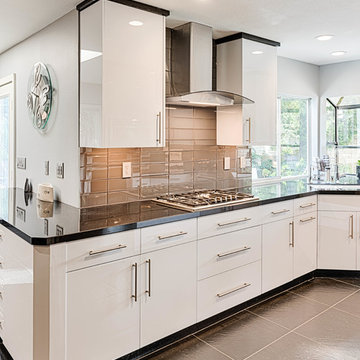
Mel Carll
Medium sized modern u-shaped enclosed kitchen in Los Angeles with a submerged sink, flat-panel cabinets, white cabinets, granite worktops, grey splashback, metro tiled splashback, stainless steel appliances, porcelain flooring, no island, grey floors and black worktops.
Medium sized modern u-shaped enclosed kitchen in Los Angeles with a submerged sink, flat-panel cabinets, white cabinets, granite worktops, grey splashback, metro tiled splashback, stainless steel appliances, porcelain flooring, no island, grey floors and black worktops.

The star of this South Carolina mountain home's traditional kitchen is the cast stone hood hanging above a black Lacanche range. The antique brass faucet and pot-filler add vintage sheen and coordinate with the range’s hardware. Dark walnut-stained beams, island and hardwood floors contrast with the ivory plaster walls and ceiling. Cabinets finished in a light taupe paint with chocolate glaze are accented in restoration glass with lead caming and pewter hardware. Black Pearl granite, which has been brushed and enhanced, tops the counters and climbs the backsplash. The stone's flecks of silver, gold and gray add depth. Counter stools covered in cream and taupe striped burlap are trimmed with bronze nails and pull up to the expansive island. Above the island hovers an iron chandelier, shedding light on the white farm sink. This space was designed to fill with friends – prepping, cooking and delighting in each luxurious detail. Just beyond this drool-worthy room is a peek of the home’s stately dining room.

Whitecross Street is our renovation and rooftop extension of a former Victorian industrial building in East London, previously used by Rolling Stones Guitarist Ronnie Wood as his painting Studio.
Our renovation transformed it into a luxury, three bedroom / two and a half bathroom city apartment with an art gallery on the ground floor and an expansive roof terrace above.
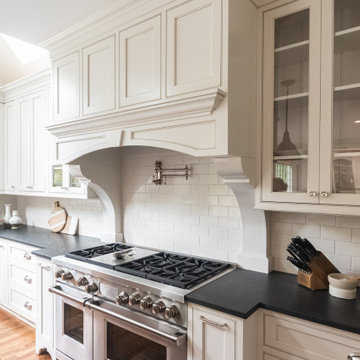
Kitchen Cabinetry by Glenbrook Cabinetry -Snowcap with Mocha Glaze
Kitchen Cabinetry Countertop by Renaissance Marble & Granite Inc. - Pietra Del Cordosa
Tile Backsplash by Quemere Designs - Ice Cream Crackle
Island by Glenbrook Cabinetry - Cherry Stained Acorn
Hutch by Glenbrook Cabinetry - Snowcap with Mocha Glaze
Island Countertop by Renaissance Marble & Granite, Inc - Cararra Marble
Range - Wolf
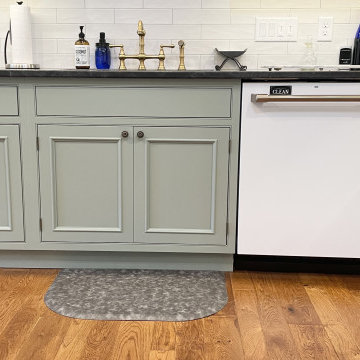
Renovated kitchen with Custom Amish cabinetry in Evergreen Fog paint. Inset doors with beaded face frames and exposed antique brass hinges. Virginia Mist granite in honed finish also featured. Kitchen design and cabinetry by Village Home Stores for Budd Creek Homes.
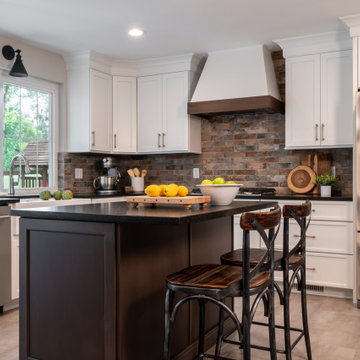
This is an example of a medium sized traditional u-shaped kitchen/diner in St Louis with an island, a belfast sink, flat-panel cabinets, white cabinets, granite worktops, multi-coloured splashback, brick splashback, stainless steel appliances, grey floors and black worktops.
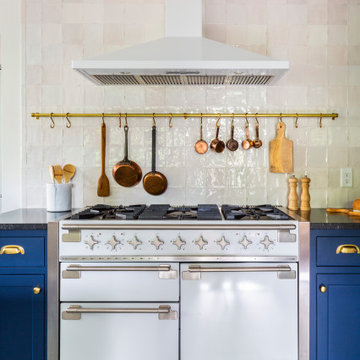
Blueberry english kitchen with white kitchen appliances, slate floor tile and zellige tile backsplash.
Photo of a small u-shaped enclosed kitchen in New York with a belfast sink, shaker cabinets, blue cabinets, granite worktops, white splashback, white appliances, slate flooring, no island, grey floors and black worktops.
Photo of a small u-shaped enclosed kitchen in New York with a belfast sink, shaker cabinets, blue cabinets, granite worktops, white splashback, white appliances, slate flooring, no island, grey floors and black worktops.

Photo of a medium sized scandi l-shaped kitchen/diner in Raleigh with a single-bowl sink, shaker cabinets, blue cabinets, granite worktops, white splashback, ceramic splashback, stainless steel appliances, light hardwood flooring, an island, yellow floors, black worktops and a vaulted ceiling.

Rénovation complète d'une cuisine de 10 mètres carré. Carreaux de ciment et plan de travail en granit.
Inspiration for a medium sized traditional single-wall enclosed kitchen in Strasbourg with a submerged sink, beaded cabinets, beige cabinets, granite worktops, black splashback, integrated appliances, cement flooring, no island, black worktops and a coffered ceiling.
Inspiration for a medium sized traditional single-wall enclosed kitchen in Strasbourg with a submerged sink, beaded cabinets, beige cabinets, granite worktops, black splashback, integrated appliances, cement flooring, no island, black worktops and a coffered ceiling.
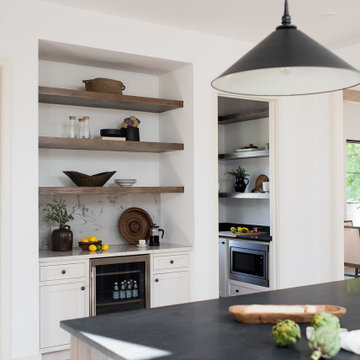
Photo of a modern kitchen pantry in Indianapolis with a submerged sink, shaker cabinets, granite worktops, white splashback, stone slab splashback, stainless steel appliances, light hardwood flooring, an island, brown floors and black worktops.

Apron front sink, leathered granite, stone window sill, open shelves, cherry cabinets, radiant floor heat.
Inspiration for a medium sized rustic galley kitchen in Burlington with a belfast sink, medium wood cabinets, granite worktops, black splashback, granite splashback, stainless steel appliances, slate flooring, no island, grey floors, black worktops, a vaulted ceiling and shaker cabinets.
Inspiration for a medium sized rustic galley kitchen in Burlington with a belfast sink, medium wood cabinets, granite worktops, black splashback, granite splashback, stainless steel appliances, slate flooring, no island, grey floors, black worktops, a vaulted ceiling and shaker cabinets.

Dans ce très bel appartement haussmannien, nous avons collaboré avec l’architecte Diane de Sedouy pour imaginer une cuisine élégante, originale et fonctionnelle. Les façades sont en Fénix Noir, un matériau mat très résistant au toucher soyeux, et qui a l’avantage de ne pas laisser de trace. L’îlot est en chêne teinté noir, le plan de travail est en granit noir absolu. D’ingénieux placards avec tiroirs coulissants viennent compléter l’ensemble afin de masquer une imposante chaudière.
Photos Olivier Hallot www.olivierhallot.com
Kitchen with Granite Worktops and Black Worktops Ideas and Designs
5