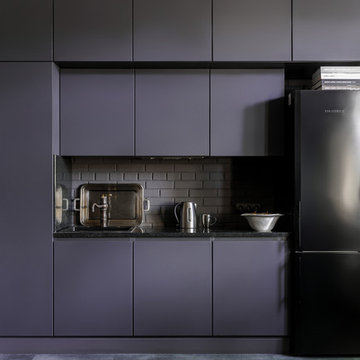Kitchen with Granite Worktops and Brick Splashback Ideas and Designs
Refine by:
Budget
Sort by:Popular Today
101 - 120 of 2,191 photos
Item 1 of 3
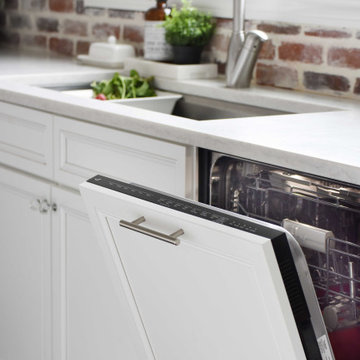
The beautiful lake house that finally got the beautiful kitchen to match. A sizable project that involved removing walls and reconfiguring spaces with the goal to create a more usable space for this active family that loves to entertain. The kitchen island is massive - so much room for cooking, projects and entertaining. The family loves their open pantry - a great functional space that is easy to access everything the family needs from a coffee bar to the mini bar complete with ice machine and mini glass front fridge. The results of a great collaboration with the homeowners who had tricky spaces to work with.
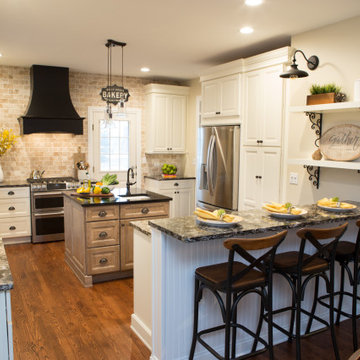
Photo of a medium sized traditional l-shaped kitchen/diner in Chicago with a belfast sink, recessed-panel cabinets, light wood cabinets, granite worktops, beige splashback, brick splashback, stainless steel appliances, medium hardwood flooring, an island, brown floors and multicoloured worktops.

Inspiration for a medium sized classic l-shaped kitchen/diner in DC Metro with a built-in sink, shaker cabinets, medium wood cabinets, stainless steel appliances, medium hardwood flooring, a breakfast bar, granite worktops, brown splashback, brick splashback and brown floors.
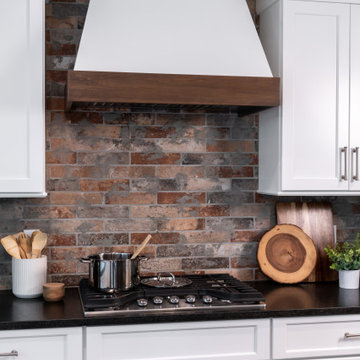
This is an example of a medium sized classic u-shaped kitchen/diner in St Louis with a belfast sink, flat-panel cabinets, white cabinets, granite worktops, multi-coloured splashback, brick splashback, stainless steel appliances, an island, grey floors and black worktops.
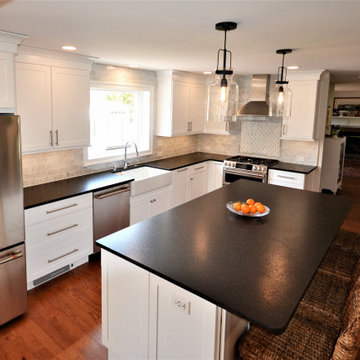
This project started with wanting a bigger kitchen and a more open floor plan but it turned into a total redesign of the space. By moving the laundry upstairs, we incorporated the old laundry room space into the new kitchen. Removing walls, enlarging openings between rooms, and redesigning the foyer coat closet and kitchen pantry a new space was born. With the new open floor plan, the cabinetry design window layout needed to change as well. An original laundry room window was framed in and re-bricked on the exterior, a large picture window was added to the new kitchen design- adding tons of light as well as great views of the clients backyard and pool area. The dining room window was changed to accommodate new cabinetry. The new kitchen design in Fabuwood Cabinetry’s Galaxy Frost hosts a large island for plenty of prep space and seating for the kids. The dining room has a huge new buffet / dry bar with tiled wall and open shelves. Black Pearl Leathered granite countertops and marble tile backsplash top off the space. What a transformation! There are really to many details to mention. Everything came together to create a terrific new space.
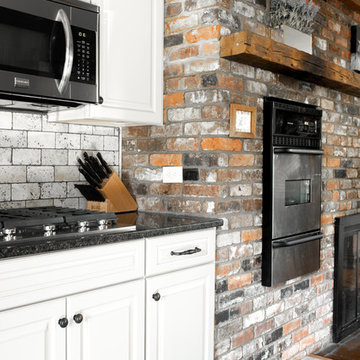
McKenna Hutchinson
Medium sized rustic u-shaped kitchen/diner in Charlotte with a double-bowl sink, raised-panel cabinets, white cabinets, granite worktops, beige splashback, brick splashback, stainless steel appliances, ceramic flooring, no island, grey floors and black worktops.
Medium sized rustic u-shaped kitchen/diner in Charlotte with a double-bowl sink, raised-panel cabinets, white cabinets, granite worktops, beige splashback, brick splashback, stainless steel appliances, ceramic flooring, no island, grey floors and black worktops.

View walking into the kitchen/dining space from this homes family room. Open concept floor plans make it easy to keep track of the family while everyone is in separate rooms.
Photos by Chris Veith.
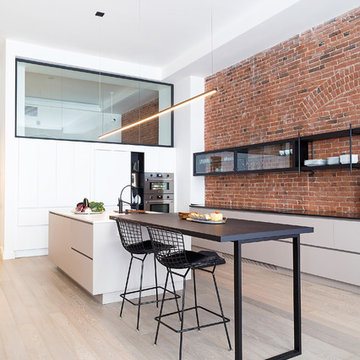
Mélanie Elliott
Urban galley open plan kitchen in Montreal with a built-in sink, beaded cabinets, white cabinets, granite worktops, red splashback, brick splashback, stainless steel appliances, an island, grey floors and black worktops.
Urban galley open plan kitchen in Montreal with a built-in sink, beaded cabinets, white cabinets, granite worktops, red splashback, brick splashback, stainless steel appliances, an island, grey floors and black worktops.
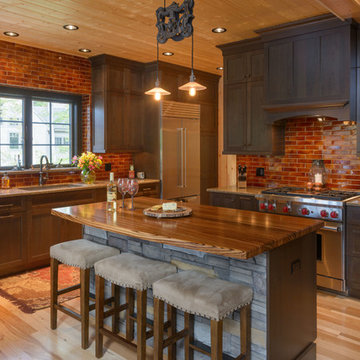
Built by Old Hampshire Designs, Inc.
John W. Hession, Photographer
This is an example of a medium sized rustic l-shaped open plan kitchen in Boston with a submerged sink, shaker cabinets, dark wood cabinets, stainless steel appliances, light hardwood flooring, an island, granite worktops, brown splashback, brick splashback and beige floors.
This is an example of a medium sized rustic l-shaped open plan kitchen in Boston with a submerged sink, shaker cabinets, dark wood cabinets, stainless steel appliances, light hardwood flooring, an island, granite worktops, brown splashback, brick splashback and beige floors.
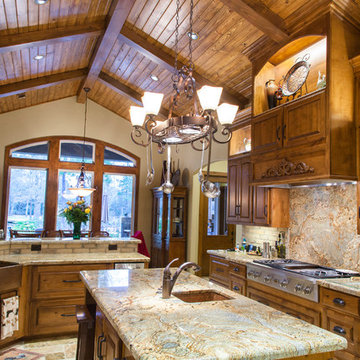
Large Kitchen with custom built Knotty Alder cabinets with granite countertops with brick backsplash. Wood ceilings and beams complete this beautiful kitchen.
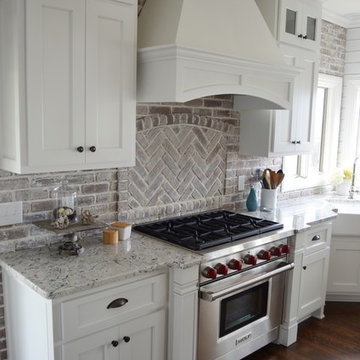
Door Style: 3" Shaker w/ inside bead
Finish: Warm White (Perimeter), Foothills w/ Van Dyke glaze and distressing (Island & Pantry)
Hardware: Jeffery Alexander Lyon (pulls) & Breman (Knobs) DBAC
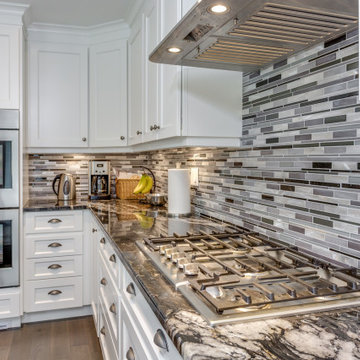
Design ideas for a large traditional u-shaped kitchen pantry in DC Metro with a single-bowl sink, granite worktops, multi-coloured splashback, brick splashback, stainless steel appliances, an island and black worktops.
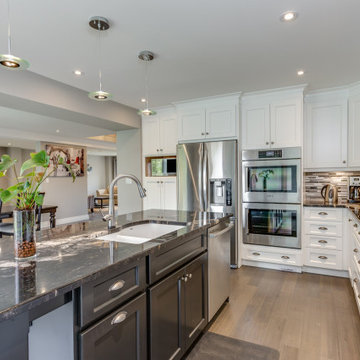
Large traditional u-shaped kitchen pantry in DC Metro with a single-bowl sink, granite worktops, multi-coloured splashback, brick splashback, stainless steel appliances, an island and black worktops.
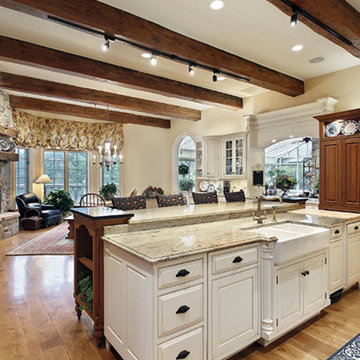
Inspiration for a medium sized classic l-shaped open plan kitchen in Philadelphia with a belfast sink, raised-panel cabinets, dark wood cabinets, granite worktops, brown splashback, brick splashback, black appliances, light hardwood flooring, an island and beige floors.
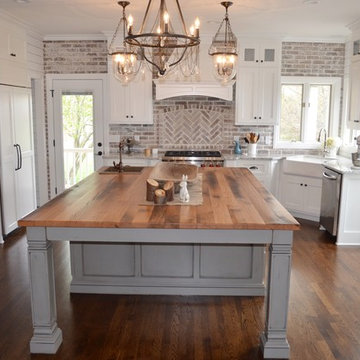
Door Style: 3" Shaker w/ inside bead
Finish: Warm White (Perimeter), Foothills w/ Van Dyke glaze and distressing (Island & Pantry)
Hardware: Jeffery Alexander Lyon (pulls) & Breman (Knobs) DBAC

This focus of this kitchen was to maximize space and finish with the homeowners dream selections of a brick backsplash and butcher block on the island. The mixed use of materials and taking the cabinets and crown molding all the way to the ceiling opened the space for the owner.
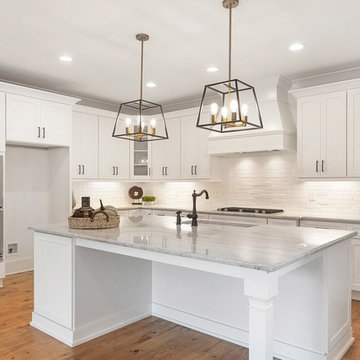
Photo of a medium sized country l-shaped kitchen/diner in Raleigh with a submerged sink, shaker cabinets, white cabinets, granite worktops, white splashback, brick splashback, stainless steel appliances, medium hardwood flooring, an island and white worktops.
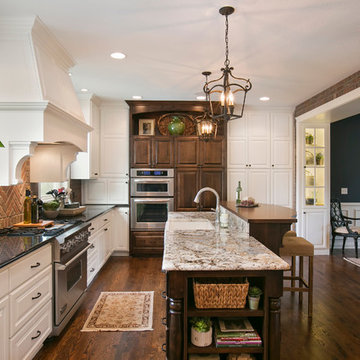
Photo of a medium sized traditional u-shaped kitchen/diner in Minneapolis with a belfast sink, raised-panel cabinets, white cabinets, granite worktops, red splashback, brick splashback, stainless steel appliances, dark hardwood flooring, an island, brown floors and multicoloured worktops.

Our custom homes are built on the Space Coast in Brevard County, FL in the growing communities of Melbourne, FL and Viera, FL. As a custom builder in Brevard County we build custom homes in the communities of Wyndham at Duran, Charolais Estates, Casabella, Fairway Lakes and on your own lot.
Kitchen with Granite Worktops and Brick Splashback Ideas and Designs
6
