Kitchen with Granite Worktops and Brick Splashback Ideas and Designs
Refine by:
Budget
Sort by:Popular Today
81 - 100 of 2,191 photos
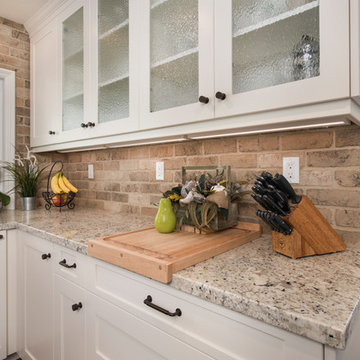
The Jordan family came to Burgin Construction Inc. because they were interested in having a bright and open design-build kitchen remodel in their Yorba Linda home.
Their renovation was complete with copper hood detailing, custom crafted cabinets, countertops, all new appliances, refinished flooring and fresh new paint.
Continue on to take a look at how the Burgin team worked hand-in-hand with the Jordan family to make their dreams a reality.
Take a moment to read the Jordan's review here: https://www.houzz.com/viewReview/792491/Burgin-Construction-review.
Are you ready to start making your living space more livable? Contact us and our design-build team will work hand-in-hand with you to make your dreams a reality.
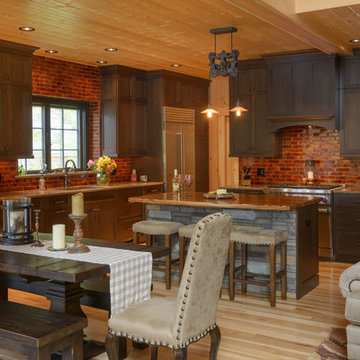
Built by Old Hampshire Designs, Inc.
John W. Hession, Photographer
This is an example of a medium sized rustic l-shaped open plan kitchen in Boston with a submerged sink, shaker cabinets, dark wood cabinets, granite worktops, brown splashback, brick splashback, stainless steel appliances, light hardwood flooring, an island and beige floors.
This is an example of a medium sized rustic l-shaped open plan kitchen in Boston with a submerged sink, shaker cabinets, dark wood cabinets, granite worktops, brown splashback, brick splashback, stainless steel appliances, light hardwood flooring, an island and beige floors.
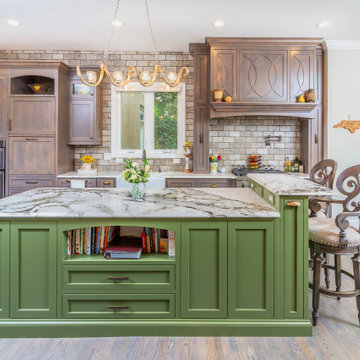
A culinary oasis tailored to perfection! Immerse yourself in the seamless blend of functionality and aesthetics as custom cabinetry envelopes this space, offering ample storage and exquisite design.
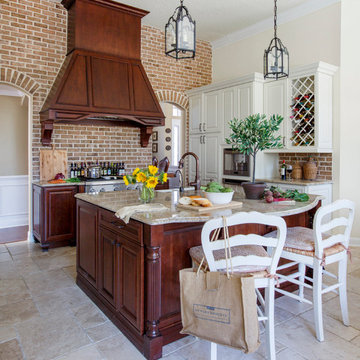
Design ideas for a large country single-wall kitchen/diner in Jacksonville with raised-panel cabinets, dark wood cabinets, granite worktops, red splashback, brick splashback, an island, a belfast sink, stainless steel appliances and limestone flooring.
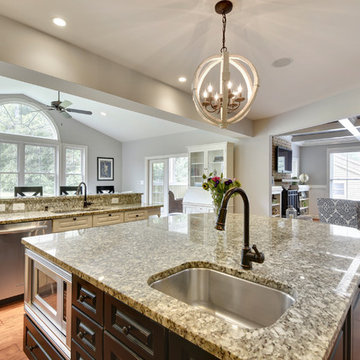
An open kitchen concept with a large island and breakfast bar create inviting and functional space for all of life's activities. The large island not only provides generous workspace but also ample storage solutions and additional appliance placement. The design is enhanced by the granite countertops, black island and white raised panel cabinetry, built-in shelving, hand scraped hickory hardwood flooring, recessed lighting, and island chandelier.
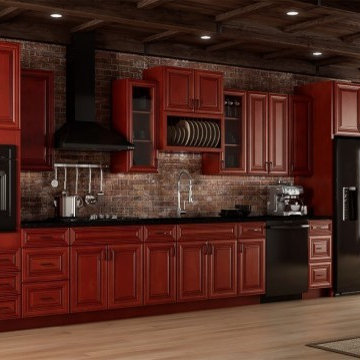
Charleston Series
·Solid Birch Frame with Solid Birch or MDF Center Panel
·Glue & Staple or Metal Clip Assembly · Under Mount Full Extension Soft Close Drawer Glides
·Full Overlay Doors and Drawers · Concealed European Style Hinges with Soft Close Feature
·UV Coated Natural Interior · ½" Plywood Box with Stained or Painted Exterior
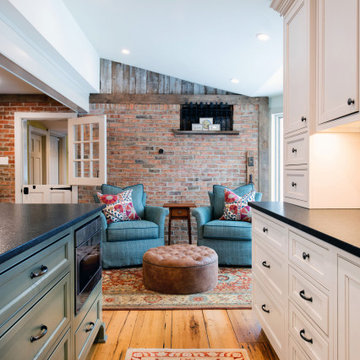
This kitchen renovation allowed us to build on style elements that were already part of the home's architecture. We blended in new elements to reflect the character of the original, but lighten and brighten up the space, and quiet down the original use of too many different materials. This created a more harmonious finished product that while new, still feels like home to the family who lives here.
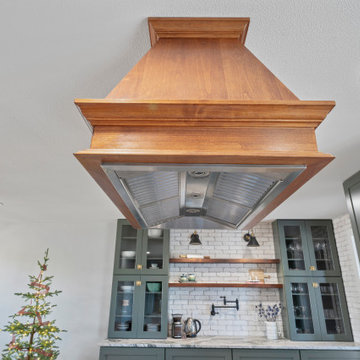
This is one of our favorite kitchen projects! We started by deleting two walls and a closet, followed by framing in the new eight foot window and walk-in pantry. We stretched the existing kitchen across the entire room, and built a huge nine foot island with a gas range and custom hood. New cabinets, appliances, elm flooring, custom woodwork, all finished off with a beautiful rustic white brick.
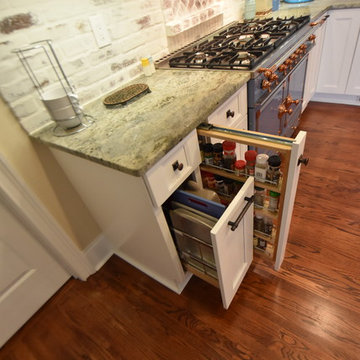
Photo of a medium sized country u-shaped kitchen/diner in Atlanta with a belfast sink, flat-panel cabinets, white cabinets, granite worktops, multi-coloured splashback, brick splashback, coloured appliances, medium hardwood flooring, a breakfast bar, brown floors and green worktops.
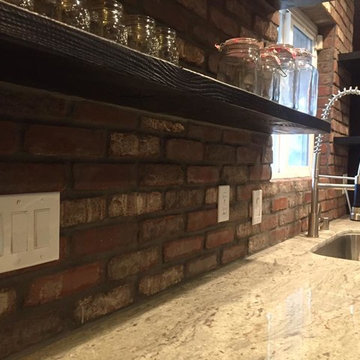
A wonderfully rustic kitchen with an industrial flair. Featuring built ins, custom, floating, open shelves and a brick veneer back splash.
This is an example of a large rustic single-wall open plan kitchen in San Diego with a submerged sink, shaker cabinets, dark wood cabinets, granite worktops, brown splashback, brick splashback, stainless steel appliances, light hardwood flooring, an island and grey floors.
This is an example of a large rustic single-wall open plan kitchen in San Diego with a submerged sink, shaker cabinets, dark wood cabinets, granite worktops, brown splashback, brick splashback, stainless steel appliances, light hardwood flooring, an island and grey floors.
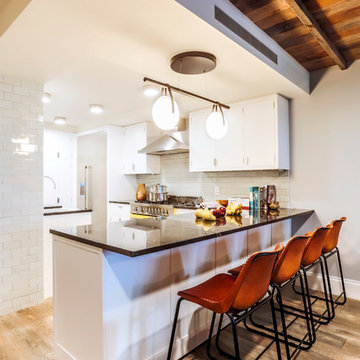
The ceilings were raised and a reclaimed wood was added to create a warmth that spoke to the original detailing of the home.
The kitchen renovation included simple, white kitchen shaker style kitchen cabinetry.
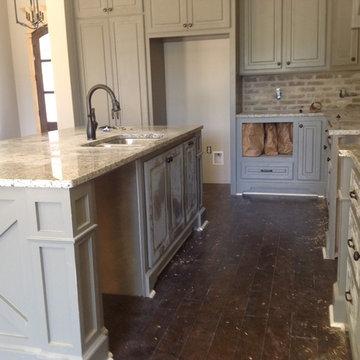
Inspiration for a classic l-shaped kitchen/diner in Other with raised-panel cabinets, granite worktops, stainless steel appliances, dark hardwood flooring, an island, a double-bowl sink, grey cabinets, grey splashback and brick splashback.
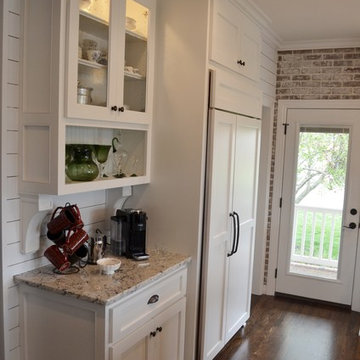
Door Style: 3" Shaker w/ inside bead
Finish: Warm White (Perimeter), Foothills w/ Van Dyke glaze and distressing (Island & Pantry)
Hardware: Jeffery Alexander Lyon (pulls) & Breman (Knobs) DBAC

French Country home built by Parkinson Building Group in the Waterview subdivision and featured on the cover of the Fall/Winter 2014 issue of Country French Magazine
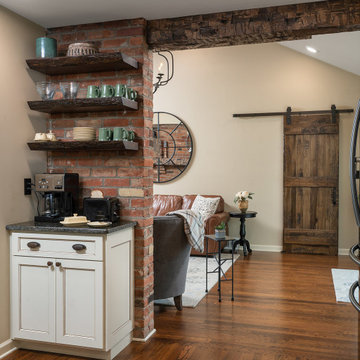
Rustic traditional farmhouse style kitchen features a custom snack - beverage station. Open shelves for storage of glassware, mugs & plates. Lower cabinet for storing snacks. Beverage fridge in adjacent island.
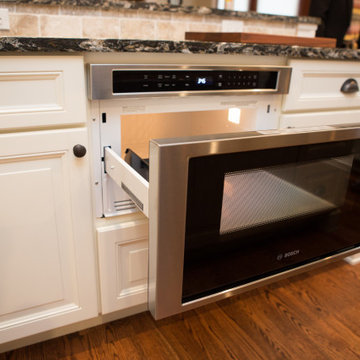
Photo of a medium sized classic l-shaped kitchen/diner in Chicago with a belfast sink, recessed-panel cabinets, light wood cabinets, granite worktops, beige splashback, brick splashback, stainless steel appliances, medium hardwood flooring, an island, brown floors and multicoloured worktops.

Traditional White Kitchen
Photo by: Sacha Griffin
Photo of a large traditional u-shaped kitchen/diner in Atlanta with a submerged sink, raised-panel cabinets, white cabinets, granite worktops, brick splashback, stainless steel appliances, bamboo flooring, an island, brown floors, brown splashback and multicoloured worktops.
Photo of a large traditional u-shaped kitchen/diner in Atlanta with a submerged sink, raised-panel cabinets, white cabinets, granite worktops, brick splashback, stainless steel appliances, bamboo flooring, an island, brown floors, brown splashback and multicoloured worktops.
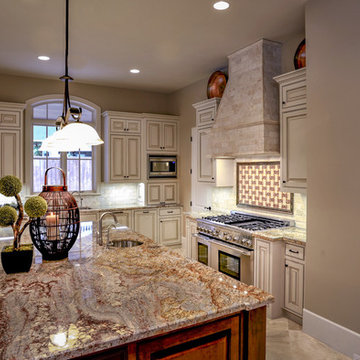
Large traditional u-shaped kitchen pantry in Houston with a submerged sink, shaker cabinets, beige cabinets, granite worktops, multi-coloured splashback, brick splashback, stainless steel appliances, travertine flooring, an island and beige floors.
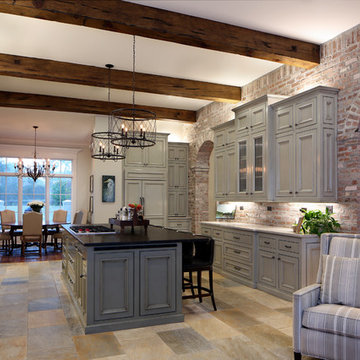
Photo of a large traditional galley kitchen/diner in New Orleans with a submerged sink, raised-panel cabinets, grey cabinets, granite worktops, brick splashback, integrated appliances, travertine flooring, an island and beige floors.
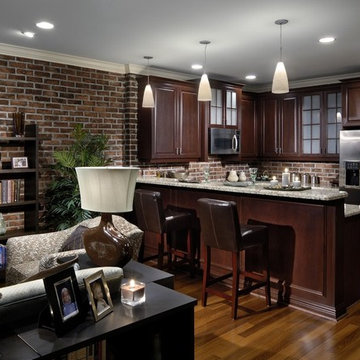
John Gillan
Design ideas for a medium sized classic u-shaped open plan kitchen in Miami with raised-panel cabinets, dark wood cabinets, granite worktops, red splashback, brick splashback, stainless steel appliances, dark hardwood flooring and a breakfast bar.
Design ideas for a medium sized classic u-shaped open plan kitchen in Miami with raised-panel cabinets, dark wood cabinets, granite worktops, red splashback, brick splashback, stainless steel appliances, dark hardwood flooring and a breakfast bar.
Kitchen with Granite Worktops and Brick Splashback Ideas and Designs
5