Kitchen with Granite Worktops and Brown Floors Ideas and Designs
Refine by:
Budget
Sort by:Popular Today
121 - 140 of 72,078 photos
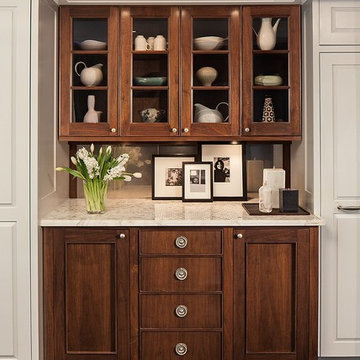
Sam Van Fleet
Design ideas for a medium sized traditional u-shaped kitchen/diner in Seattle with an island, raised-panel cabinets, white cabinets, granite worktops, dark hardwood flooring, grey splashback, ceramic splashback and brown floors.
Design ideas for a medium sized traditional u-shaped kitchen/diner in Seattle with an island, raised-panel cabinets, white cabinets, granite worktops, dark hardwood flooring, grey splashback, ceramic splashback and brown floors.
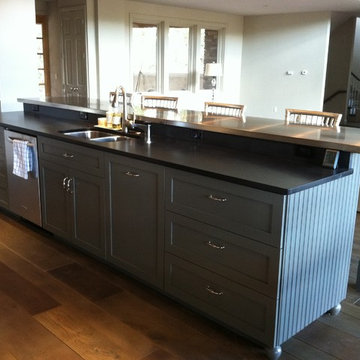
Large traditional l-shaped kitchen in Denver with a submerged sink, shaker cabinets, white cabinets, granite worktops, stainless steel appliances, dark hardwood flooring, an island and brown floors.
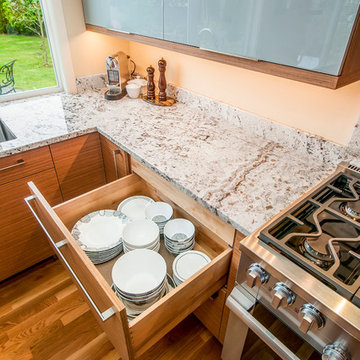
Featured on Houzz: 'Kitchen of the Week'
Photographer: Dan Farmer
This is an example of a medium sized contemporary u-shaped kitchen/diner in Boise with a submerged sink, flat-panel cabinets, brown cabinets, granite worktops, white splashback, stone slab splashback, integrated appliances, medium hardwood flooring, an island, brown floors and grey worktops.
This is an example of a medium sized contemporary u-shaped kitchen/diner in Boise with a submerged sink, flat-panel cabinets, brown cabinets, granite worktops, white splashback, stone slab splashback, integrated appliances, medium hardwood flooring, an island, brown floors and grey worktops.

Photo of a large classic grey and cream u-shaped kitchen/diner in Houston with white cabinets, white splashback, stainless steel appliances, dark hardwood flooring, an island, a belfast sink, granite worktops, stone slab splashback, brown floors and recessed-panel cabinets.
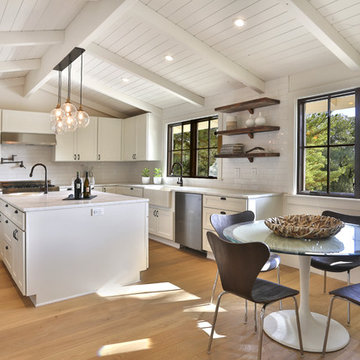
Inspiration for a medium sized country u-shaped kitchen/diner in San Francisco with an island, a belfast sink, raised-panel cabinets, white cabinets, granite worktops, white splashback, metro tiled splashback, stainless steel appliances, light hardwood flooring and brown floors.
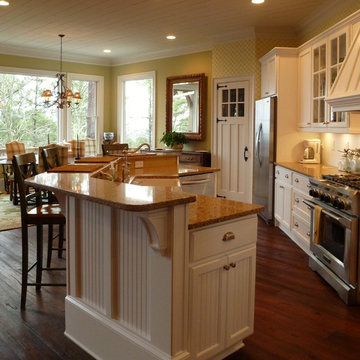
Photo of a medium sized traditional kitchen/diner in Atlanta with a belfast sink, recessed-panel cabinets, white cabinets, granite worktops, dark hardwood flooring, multiple islands, stainless steel appliances and brown floors.

Patrick Barta Photography
Design ideas for a large traditional u-shaped kitchen/diner in Seattle with a belfast sink, raised-panel cabinets, beige cabinets, white splashback, metro tiled splashback, stainless steel appliances, dark hardwood flooring, an island, granite worktops and brown floors.
Design ideas for a large traditional u-shaped kitchen/diner in Seattle with a belfast sink, raised-panel cabinets, beige cabinets, white splashback, metro tiled splashback, stainless steel appliances, dark hardwood flooring, an island, granite worktops and brown floors.

Randall Perry Photography
Design ideas for a large rustic single-wall kitchen/diner in Boston with raised-panel cabinets, dark wood cabinets, granite worktops, brown splashback, travertine splashback, dark hardwood flooring, an island, brown floors and multicoloured worktops.
Design ideas for a large rustic single-wall kitchen/diner in Boston with raised-panel cabinets, dark wood cabinets, granite worktops, brown splashback, travertine splashback, dark hardwood flooring, an island, brown floors and multicoloured worktops.
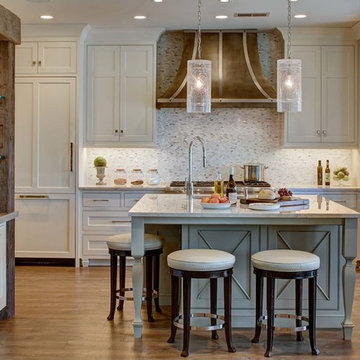
Inspiration for a large traditional single-wall kitchen/diner in New York with an island, a submerged sink, shaker cabinets, white cabinets, granite worktops, white splashback, mosaic tiled splashback, stainless steel appliances, dark hardwood flooring and brown floors.
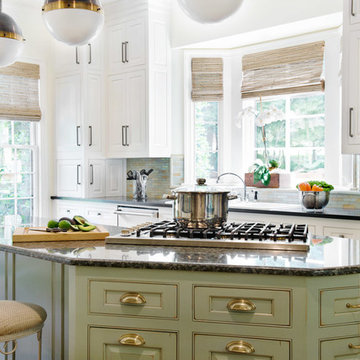
The distressed green island creates a focal point at the center of this traditional kitchen. Topped with Ubatuba granite, the island is home to three metal barstools painted ivory with sage green chenille seats. Visual Comfort globe pendants, in a mix of metals, marry the island’s antique brass bin pulls to the pewter hardware of the perimeter cabinetry. Breaking up the cream perimeter cabinets are large windows dressed with woven wood blinds. Walker Zanger glass tiles in blues, greens and tans clad the backsplash, which wraps the kitchen along with honed black granite countertops.
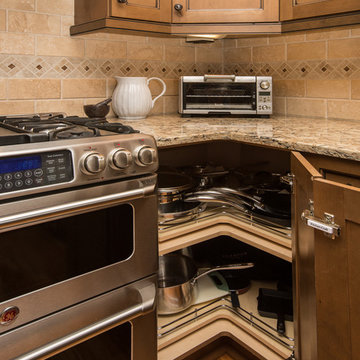
This kitchen had the old laundry room in the corner and there was no pantry. We converted the old laundry into a pantry/laundry combination. The hand carved travertine farm sink is the focal point of this beautiful new kitchen.
Notice the clean backsplash with no electrical outlets. All of the electrical outlets, switches and lights are under the cabinets leaving the uninterrupted backslash. The rope lighting on top of the cabinets adds a nice ambiance or night light.
Photography: Buxton Photography

This cozy white traditional kitchen was redesigned to provide an open concept feel to the dining area. The dark wood ceiling beams, clear glass cabinet doors, Bianco Sardo granite countertops and white subway tile backsplash unite the quaint space.
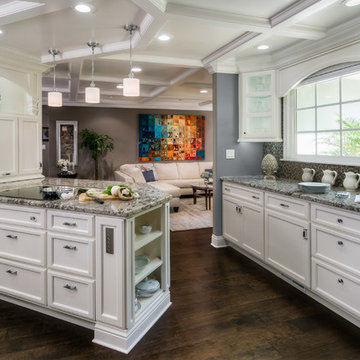
Copyright Dean J. Birinyi, ASMP
Inspiration for a medium sized traditional u-shaped enclosed kitchen in San Francisco with recessed-panel cabinets, white cabinets, multi-coloured splashback, mosaic tiled splashback, stainless steel appliances, dark hardwood flooring, a breakfast bar, granite worktops and brown floors.
Inspiration for a medium sized traditional u-shaped enclosed kitchen in San Francisco with recessed-panel cabinets, white cabinets, multi-coloured splashback, mosaic tiled splashback, stainless steel appliances, dark hardwood flooring, a breakfast bar, granite worktops and brown floors.
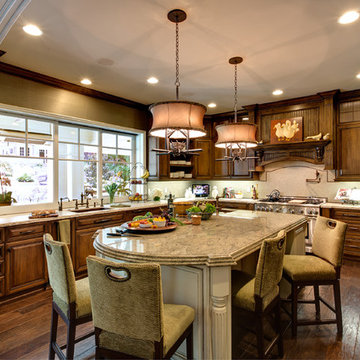
Kitchen opening up to the Dinning Room
Inspiration for a large traditional u-shaped kitchen/diner in Orange County with a submerged sink, raised-panel cabinets, medium wood cabinets, beige splashback, stainless steel appliances, granite worktops, dark hardwood flooring, an island and brown floors.
Inspiration for a large traditional u-shaped kitchen/diner in Orange County with a submerged sink, raised-panel cabinets, medium wood cabinets, beige splashback, stainless steel appliances, granite worktops, dark hardwood flooring, an island and brown floors.
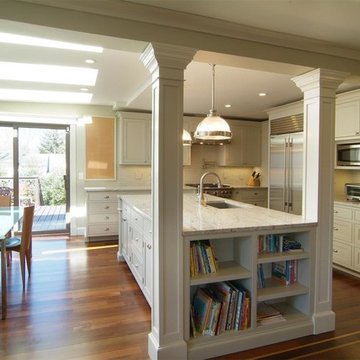
The kitchen is connected to the family room and separated by a row of structural columns, with a built-in book case for the kids on the end of the island.
Photo Ken Skalski
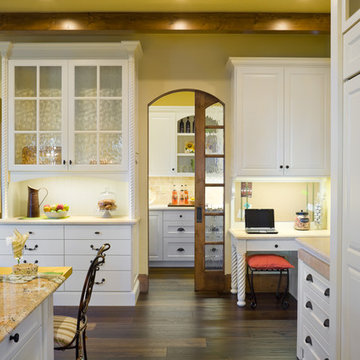
Design ideas for a large traditional open plan kitchen in Portland with raised-panel cabinets, white cabinets, an island, granite worktops, beige splashback, stone tiled splashback, stainless steel appliances, dark hardwood flooring, brown floors and beige worktops.
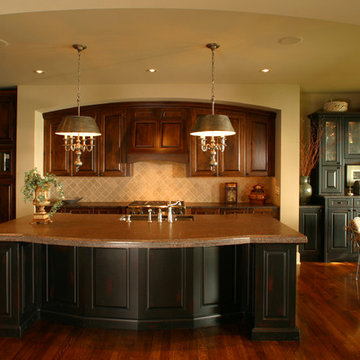
This is an example of a medium sized classic l-shaped kitchen/diner in Minneapolis with a double-bowl sink, raised-panel cabinets, dark wood cabinets, granite worktops, beige splashback, ceramic splashback, integrated appliances, dark hardwood flooring, an island and brown floors.

Architecture & Interior Design: David Heide Design Studio
--
Photos: Susan Gilmore
Design ideas for a medium sized victorian kitchen in Minneapolis with a belfast sink, recessed-panel cabinets, white cabinets, granite worktops, white splashback, ceramic splashback, integrated appliances, dark hardwood flooring and brown floors.
Design ideas for a medium sized victorian kitchen in Minneapolis with a belfast sink, recessed-panel cabinets, white cabinets, granite worktops, white splashback, ceramic splashback, integrated appliances, dark hardwood flooring and brown floors.
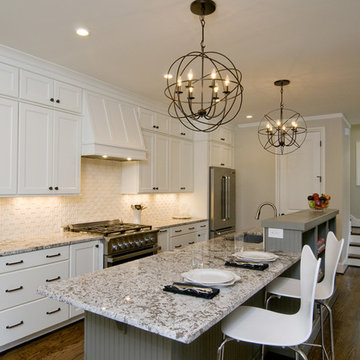
This kitchen was designed by Kristin Johnson using a transitionally styled cabinetry design from Norcraft Cabinetry utilizing their custom color program to achieve just the right shade of white on the perimeter cabinets and the perfect shade of gray for the island cabinets! All photos taken by Frank Hart Studios. 1st Choice Cabinetry.

A representation of true traditional kitchen design. This stunning inset kitchen remodel features a mixture of Brookhaven II and Wood-Mode 42 cabinets. A mixture of finishes was used to highlight the island and mantel hood area. The perimeter of the kitchen features a Cottage White finish on the Reston Recessed door style. Cabinets go to the ceiling and are finished off with an existing 12" room crown moulding. Upper wall cabinets have clear glass inserts and cabinet lighting to illuminate fine china. Due to the 11' high cabinets, the design of the kitchen has a detachable and easy to store ladder. Decorative toe kick valance enhances the traditional look of this elegant kitchen. Granite countertops complement the finish and door style selected.
Cabinet Innovations Copyright 2013 Don A. Hoffman
Kitchen with Granite Worktops and Brown Floors Ideas and Designs
7