Kitchen with Granite Worktops and Cement Flooring Ideas and Designs
Refine by:
Budget
Sort by:Popular Today
101 - 120 of 1,644 photos
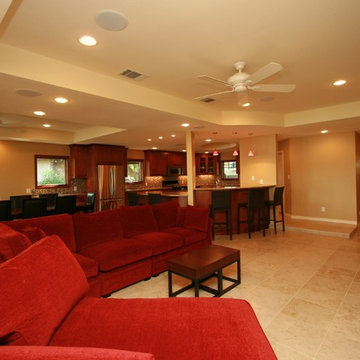
This is an example of a medium sized mediterranean kitchen/diner in Dallas with raised-panel cabinets, dark wood cabinets, granite worktops, multi-coloured splashback, mosaic tiled splashback, stainless steel appliances, cement flooring and an island.
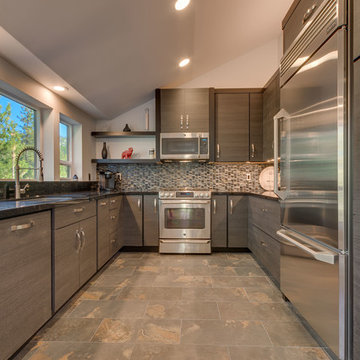
Kurt Williams Phototecture
Photo of a small modern u-shaped kitchen/diner in Other with flat-panel cabinets, dark wood cabinets, granite worktops, beige splashback, glass tiled splashback, stainless steel appliances, cement flooring and a breakfast bar.
Photo of a small modern u-shaped kitchen/diner in Other with flat-panel cabinets, dark wood cabinets, granite worktops, beige splashback, glass tiled splashback, stainless steel appliances, cement flooring and a breakfast bar.
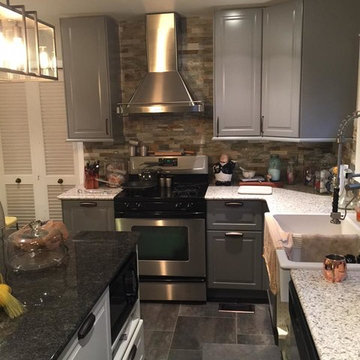
Photo of a large contemporary l-shaped kitchen/diner in Indianapolis with a belfast sink, raised-panel cabinets, grey cabinets, granite worktops, beige splashback, brick splashback, stainless steel appliances, cement flooring and an island.
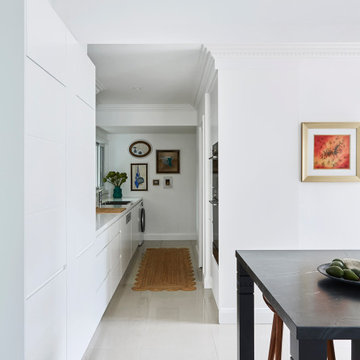
Photo of a large retro l-shaped open plan kitchen in Sydney with flat-panel cabinets, white cabinets, granite worktops, white splashback, cement flooring, an island, white floors and black worktops.
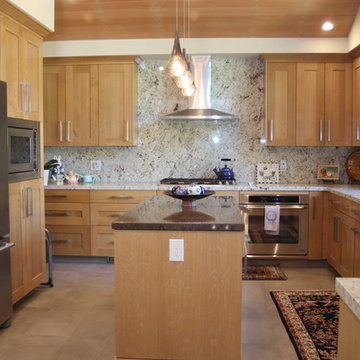
Custom kitchen, t&g vertical grain fir ceilings, custom quarter sawn white oak cabinets, granite counter tops and full height backs plash, custom windows and trim details.
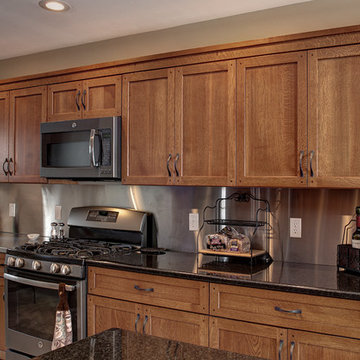
Warm kitchen with oak cabinets, stainless back splash, coffee bar and wine refrigerator
Inspiration for a large traditional u-shaped kitchen/diner in Other with recessed-panel cabinets, medium wood cabinets, granite worktops, stainless steel appliances, cement flooring, an island, metallic splashback, grey floors, black worktops and a submerged sink.
Inspiration for a large traditional u-shaped kitchen/diner in Other with recessed-panel cabinets, medium wood cabinets, granite worktops, stainless steel appliances, cement flooring, an island, metallic splashback, grey floors, black worktops and a submerged sink.
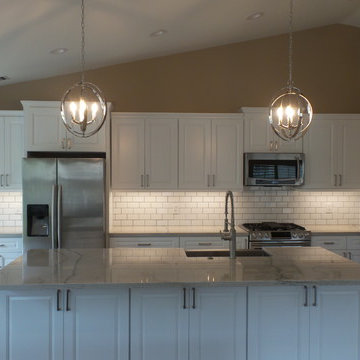
Contemporary single-wall kitchen/diner in Los Angeles with a belfast sink, raised-panel cabinets, white cabinets, granite worktops, white splashback, metro tiled splashback, stainless steel appliances, cement flooring, an island, brown floors and grey worktops.
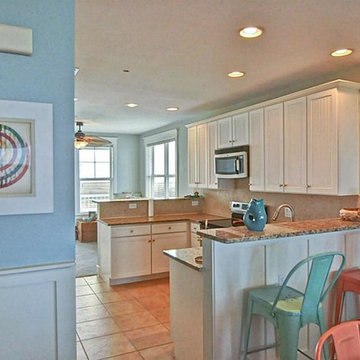
Cororful metal barstools
Inspiration for a medium sized beach style u-shaped open plan kitchen in Houston with white cabinets, granite worktops, beige splashback, ceramic splashback, a breakfast bar, stainless steel appliances, cement flooring, beige floors and shaker cabinets.
Inspiration for a medium sized beach style u-shaped open plan kitchen in Houston with white cabinets, granite worktops, beige splashback, ceramic splashback, a breakfast bar, stainless steel appliances, cement flooring, beige floors and shaker cabinets.
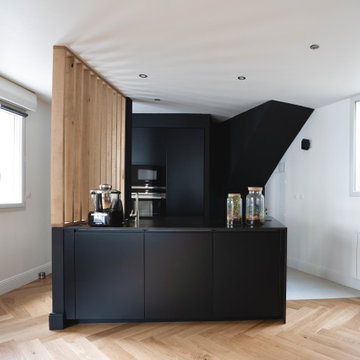
This is an example of a medium sized contemporary open plan kitchen in Bordeaux with black cabinets, granite worktops, cement flooring, an island, beige floors and black worktops.
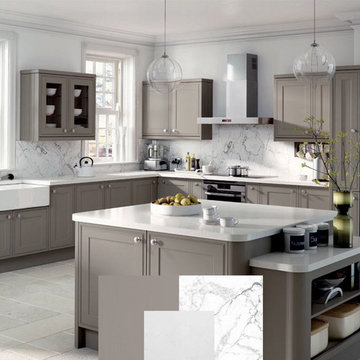
This is a unique residential renovation that CRS Cabinets performed on a client's home. This customer chose the light gray wood color finish for the cabinets with the white granite counter tops. This color choice gives your kitchen a modern look and will make your cabinets stand out.
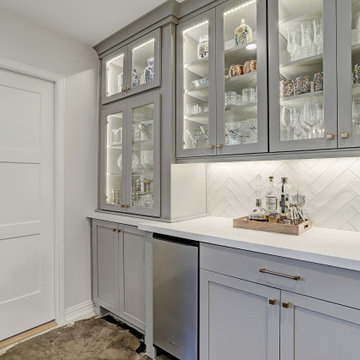
We opened up the kitchen to make it open concept. Added open shelves and beautiful gray cabinets with glass fronts. The clients originally wanted wood floors but decided to go with stained cement. Herringbone backsplash with white subway tiles creates a timeless look. This bar area is sleek and inviting when entertaining family or friends.
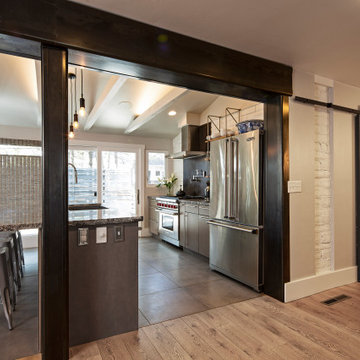
Inspiration for a rustic kitchen/diner in Phoenix with a submerged sink, flat-panel cabinets, grey cabinets, granite worktops, white splashback, brick splashback, stainless steel appliances, cement flooring, an island, grey floors and grey worktops.
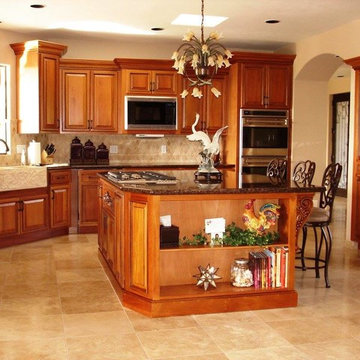
This is an example of a large traditional u-shaped enclosed kitchen in Phoenix with a double-bowl sink, raised-panel cabinets, dark wood cabinets, granite worktops, beige splashback, ceramic splashback, stainless steel appliances, cement flooring, an island and beige floors.
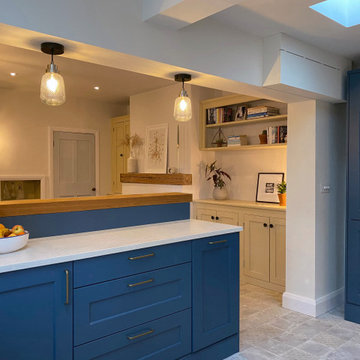
A dark, tired, old kitchen transformed into a bright, practical and inviting space.
This client showed me a picture of a blue kitchen at the start of our journey, that was the blue she loved and wanted and we based everything around that very blue.
We completely changed the layout of this kitchen. Adding a peninsular/bar where people can sit at while the other person is cooking and ideal for quick breakfast. The bar joins the two areas together: on one side the fire place with a sofa in front, on the other side the kitchen and enormous larder unit.
We cut up an old beam from a barn and used it on the fire place, extractor fan, bar and opening towards the dining room. We matched the built in cabinets from the left and designed some matching cupboards on the right. We added 2 skylights to let the light flow in the kitchen. And we added a concrete tile floor with a little blue pattern in.
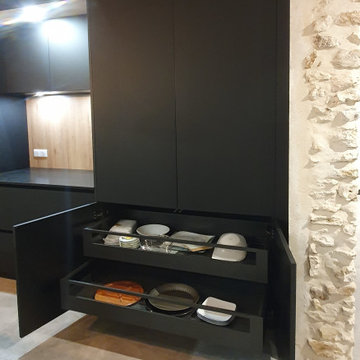
La première cuisine de l’année 2023 est incroyable !
On y retrouve l’ensemble des meilleurs produits que nous recommandons à nos clients :
Façades en FENIX, crédence en verre, cuve sous plan et plans en granit.
Tous ces éléments permettent d’obtenir une cuisine très résistante dans le temps à la chaleur, aux chocs et surtout, sont très simples à entretenir.
Les finitions restent et resteront toujours notre point fort pour sublimer nos cuisines.
Les armoires d’1m20 de large et leurs tiroirs à l’anglaise filent jusqu’au plafond. Les prises sont toutes encastrées et la hotte de plafond est si discrète dans son coffrage sur mesure.
L’association du noir & bois se marie à la perfection avec la pierre ce qui lui donne un sacré cachet !
Si vous aussi vous souhaitez transformer votre cuisine en cuisine de rêve, contactez-moi dès maintenant.
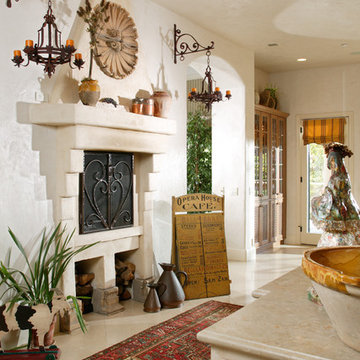
Design ideas for a large mediterranean galley open plan kitchen in Sacramento with a belfast sink, beaded cabinets, light wood cabinets, granite worktops, beige splashback, stone tiled splashback, stainless steel appliances, cement flooring and an island.
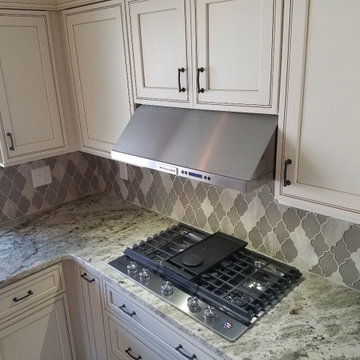
Ultimate in kitchen luxury with a custom renovation featuring exquisite beaded inset cabinets, paired with light colored granite countertops that elevate the culinary space to new heights. Combining sleek stainless steel appliances, including a double oven and wine cooler, with elegant black cabinet hardware, this dreamy design is topped off with a generous island and a striking glass backsplash tile. Get ready to cook up a storm in style!
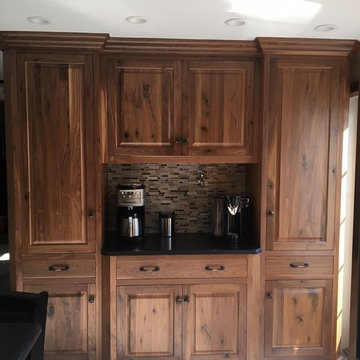
Walnut cabinetry, flush inset doors and drawers. Tile work was done by homeowners
This is an example of a large rustic l-shaped kitchen/diner in Boston with a submerged sink, raised-panel cabinets, dark wood cabinets, granite worktops, grey splashback, metro tiled splashback, stainless steel appliances, cement flooring, an island and white floors.
This is an example of a large rustic l-shaped kitchen/diner in Boston with a submerged sink, raised-panel cabinets, dark wood cabinets, granite worktops, grey splashback, metro tiled splashback, stainless steel appliances, cement flooring, an island and white floors.
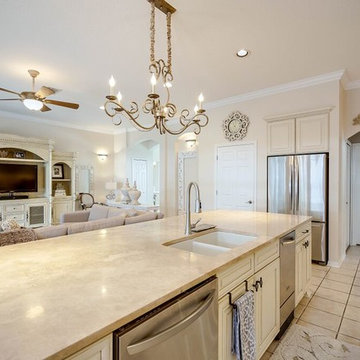
This large kitchen island houses the dishwasher, double sink, and an under counter ice maker. The kitchen also includes double ovens and a microwave drawer.
The travertine countertops compliment the neutral family room.
Simply Elegant Interiors, Tampa.

Pour profiter au maximum de la vue et de la lumière naturelle, la cuisine s’ouvre désormais sur le séjour et la salle à manger. Cet espace est particulièrement convivial, moderne et surtout fonctionnel et inclut un garde-manger dissimulé derrière une porte de placard. Coup de cœur pour l’alliance chaleureuse du granit blanc, du chêne et des carreaux de ciment qui s’accordent parfaitement avec les autres pièces de l’appartement.
Kitchen with Granite Worktops and Cement Flooring Ideas and Designs
6