Kitchen with Granite Worktops and Cement Flooring Ideas and Designs
Refine by:
Budget
Sort by:Popular Today
121 - 140 of 1,644 photos
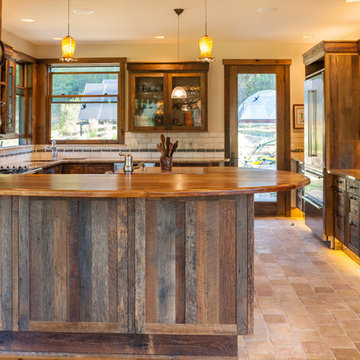
Photo of a large rustic u-shaped open plan kitchen in Seattle with recessed-panel cabinets, granite worktops, beige splashback, ceramic splashback, stainless steel appliances, cement flooring, an island, beige floors, a submerged sink and dark wood cabinets.
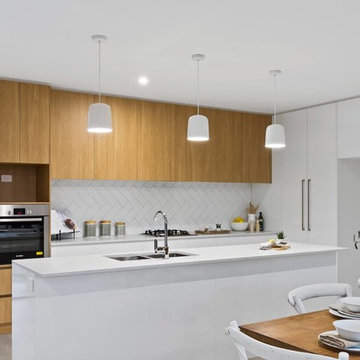
This is an example of a medium sized modern galley open plan kitchen in Other with a double-bowl sink, flat-panel cabinets, light wood cabinets, granite worktops, white splashback, metro tiled splashback, stainless steel appliances, cement flooring, an island and beige floors.
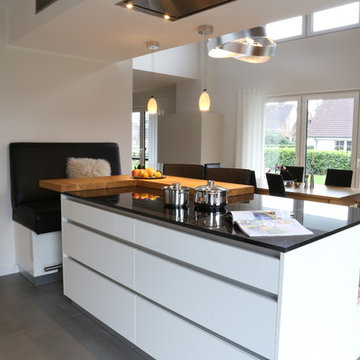
In dieser komplett offenen Raumstruktur bildet die Kücheninsel den kommunikativen Mittelpunkt. Die verschiedenen Materialien der Etage werden an diesem Punkt wieder aufgegriffen und geschmackvoll kombiniert.
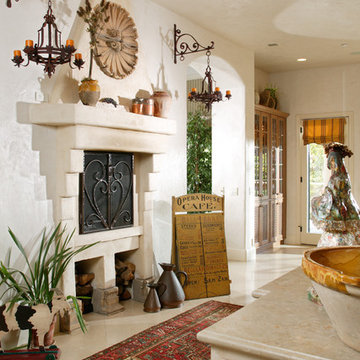
Design ideas for a large mediterranean galley open plan kitchen in Sacramento with a belfast sink, beaded cabinets, light wood cabinets, granite worktops, beige splashback, stone tiled splashback, stainless steel appliances, cement flooring and an island.
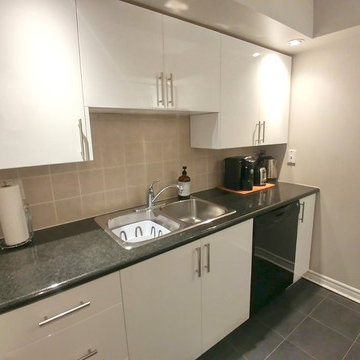
Custom kitchen in Toronto with high-gloss lacquered doors.
Small modern galley enclosed kitchen in Toronto with a double-bowl sink, flat-panel cabinets, white cabinets, granite worktops, brown splashback, ceramic splashback, black appliances, cement flooring, no island, black floors and black worktops.
Small modern galley enclosed kitchen in Toronto with a double-bowl sink, flat-panel cabinets, white cabinets, granite worktops, brown splashback, ceramic splashback, black appliances, cement flooring, no island, black floors and black worktops.
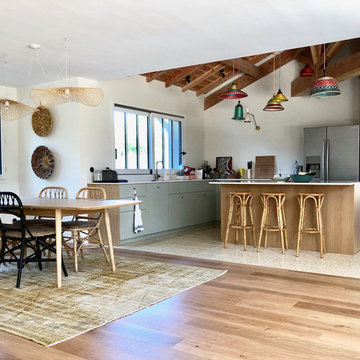
This is an example of a large contemporary l-shaped open plan kitchen in Paris with a submerged sink, beaded cabinets, green cabinets, granite worktops, white splashback, stainless steel appliances, cement flooring, an island, beige floors and beige worktops.
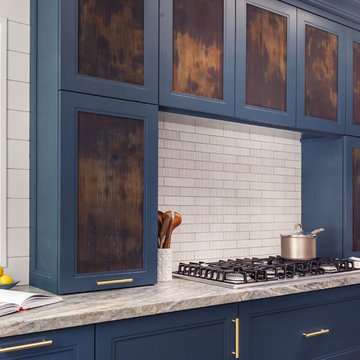
Regan Wood Photography
Inspiration for a large traditional u-shaped open plan kitchen in New York with a submerged sink, recessed-panel cabinets, blue cabinets, granite worktops, white splashback, metro tiled splashback, integrated appliances, cement flooring, an island, black floors and grey worktops.
Inspiration for a large traditional u-shaped open plan kitchen in New York with a submerged sink, recessed-panel cabinets, blue cabinets, granite worktops, white splashback, metro tiled splashback, integrated appliances, cement flooring, an island, black floors and grey worktops.
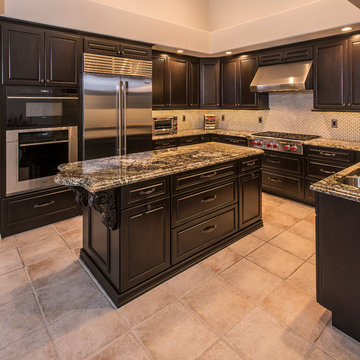
Photo of a large classic u-shaped kitchen pantry in Phoenix with a double-bowl sink, raised-panel cabinets, dark wood cabinets, granite worktops, grey splashback, matchstick tiled splashback, stainless steel appliances, cement flooring, an island and beige floors.
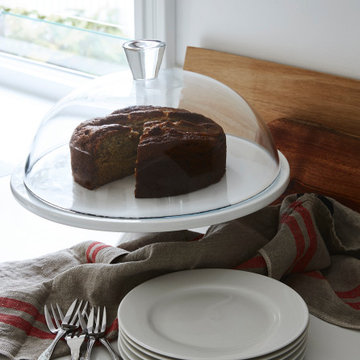
This is an example of a large midcentury l-shaped open plan kitchen in Sydney with flat-panel cabinets, white cabinets, granite worktops, white splashback, cement flooring, an island, white floors and black worktops.
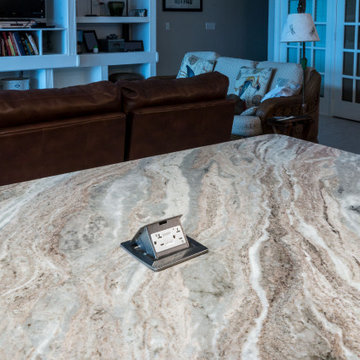
Removed old cabinets, cut the raised bar down and installed new cabinets. These are flat-panel cabinets with a grey stain.
Inspiration for a large l-shaped kitchen/diner in Other with a submerged sink, flat-panel cabinets, grey cabinets, granite worktops, multi-coloured splashback, marble splashback, stainless steel appliances, cement flooring, an island, beige floors and grey worktops.
Inspiration for a large l-shaped kitchen/diner in Other with a submerged sink, flat-panel cabinets, grey cabinets, granite worktops, multi-coloured splashback, marble splashback, stainless steel appliances, cement flooring, an island, beige floors and grey worktops.
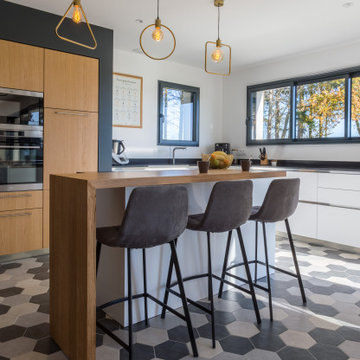
Conception et création d'une cuisine sans poignées en laque anti-empreinte blanc mat, avec les colonnes en plaquage bois chêne naturel et vernis mat.
Le plan de travail est en granit Noir Zimbabwé finition cuir.
Le mange debout est en plaquage bois chêne naturel vernis mat.
Table de cuisson avec dispositif aspirant intégré BORA Pure posée à fleur de plan.
Dans cette cuisine, nous avons aussi pensé et réalisé l'agencement de la cave à vin, qui est une annexe de la cuisine.
Nous avons dessiné et conçu la verrière de cette cave à vin, ainsi que le système de climatisation pour gérer la température et l'hygrométrie de la pièce.
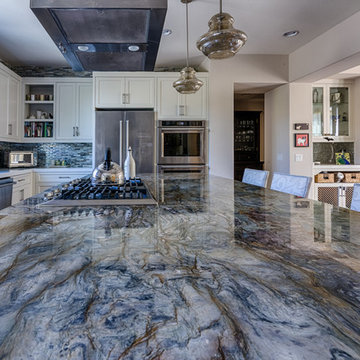
Detail of the beautiful granite. This granite became the focal point of the remodel. There is much movement & color in this unique piece of stone. It set the tone of the rest of the kitchen remodel.
Photo by Casey Lorz.
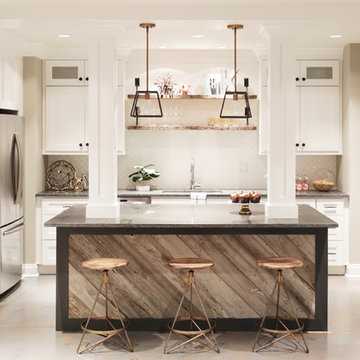
This basement kitchen was meant to be fun and we think it's ready for years of middle school and high school gatherings! Bar stools by Arteriors and shelf accents from Home Goods!
Joe Kwon Photography
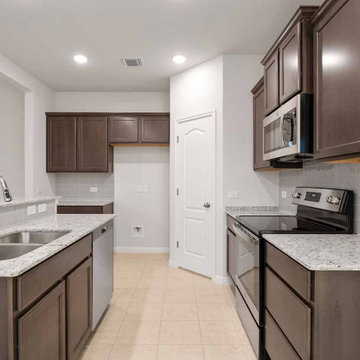
Design ideas for a medium sized traditional l-shaped open plan kitchen in Austin with a submerged sink, recessed-panel cabinets, brown cabinets, granite worktops, grey splashback, metro tiled splashback, stainless steel appliances, cement flooring, an island, beige floors and white worktops.
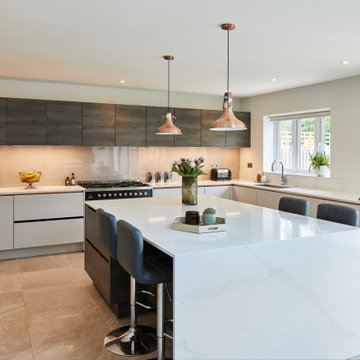
Satin Grey Velvet Laquer soft touch doors with Dakota wood as a contrast,
complimented by the one and only Silestone Calacutta Gold worktops
This is an example of a large modern l-shaped open plan kitchen in London with flat-panel cabinets, grey cabinets, granite worktops, grey splashback, cement flooring, an island, beige floors and white worktops.
This is an example of a large modern l-shaped open plan kitchen in London with flat-panel cabinets, grey cabinets, granite worktops, grey splashback, cement flooring, an island, beige floors and white worktops.
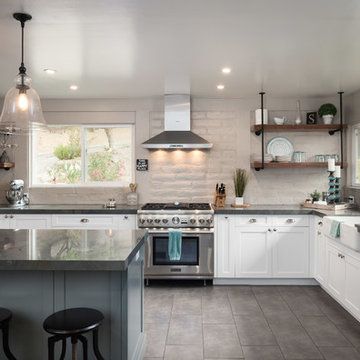
Medium sized rural l-shaped kitchen in San Francisco with a belfast sink, white cabinets, granite worktops, grey splashback, brick splashback, stainless steel appliances, cement flooring, an island, grey floors and grey worktops.
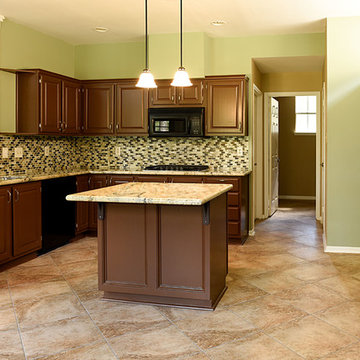
Inspiration for a large rustic u-shaped enclosed kitchen in Houston with a submerged sink, raised-panel cabinets, dark wood cabinets, granite worktops, multi-coloured splashback, glass tiled splashback, stainless steel appliances, cement flooring, an island and beige floors.
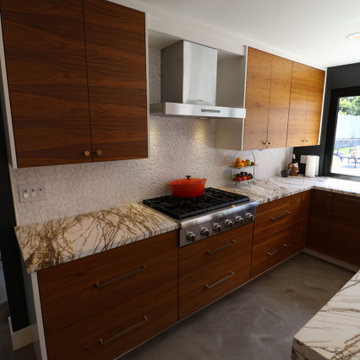
Design ideas for a medium sized modern l-shaped open plan kitchen in Orange County with a belfast sink, shaker cabinets, light wood cabinets, granite worktops, multi-coloured splashback, cement tile splashback, stainless steel appliances, cement flooring, an island, multi-coloured floors and multicoloured worktops.
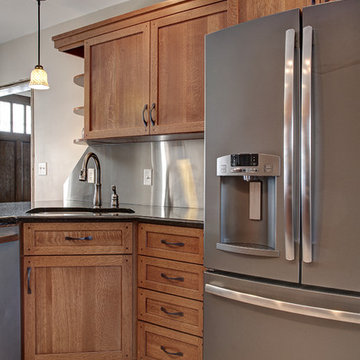
Warm kitchen with oak cabinets, stainless back splash, coffee bar and wine refrigerator.
Design ideas for a large traditional l-shaped open plan kitchen in Other with recessed-panel cabinets, medium wood cabinets, granite worktops, stainless steel appliances, cement flooring, an island, a submerged sink, metallic splashback, beige floors and black worktops.
Design ideas for a large traditional l-shaped open plan kitchen in Other with recessed-panel cabinets, medium wood cabinets, granite worktops, stainless steel appliances, cement flooring, an island, a submerged sink, metallic splashback, beige floors and black worktops.
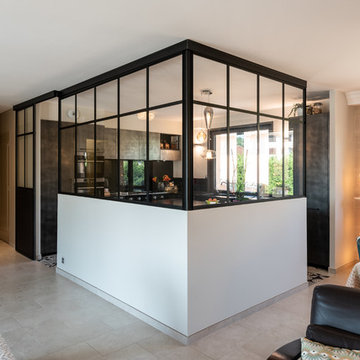
Lotfi Dakhli
Inspiration for a medium sized modern l-shaped open plan kitchen in Lyon with a belfast sink, black cabinets, granite worktops, black splashback, mirror splashback, stainless steel appliances, cement flooring, a breakfast bar, grey floors and black worktops.
Inspiration for a medium sized modern l-shaped open plan kitchen in Lyon with a belfast sink, black cabinets, granite worktops, black splashback, mirror splashback, stainless steel appliances, cement flooring, a breakfast bar, grey floors and black worktops.
Kitchen with Granite Worktops and Cement Flooring Ideas and Designs
7