Kitchen with Granite Worktops and Concrete Worktops Ideas and Designs
Refine by:
Budget
Sort by:Popular Today
121 - 140 of 390,625 photos

This is an example of a small contemporary galley kitchen/diner in Wilmington with dark hardwood flooring, brown floors, exposed beams, a submerged sink, flat-panel cabinets, light wood cabinets, granite worktops, metallic splashback, mosaic tiled splashback, stainless steel appliances, an island and multicoloured worktops.

Transitional kitchen with beautiful wood cabinets with natural finish, dark brown and black accents, brick backsplash, double stoves, large fridge, gas stovetop, two sinks, and stunning views

This 2,500 square-foot home, combines the an industrial-meets-contemporary gives its owners the perfect place to enjoy their rustic 30- acre property. Its multi-level rectangular shape is covered with corrugated red, black, and gray metal, which is low-maintenance and adds to the industrial feel.
Encased in the metal exterior, are three bedrooms, two bathrooms, a state-of-the-art kitchen, and an aging-in-place suite that is made for the in-laws. This home also boasts two garage doors that open up to a sunroom that brings our clients close nature in the comfort of their own home.
The flooring is polished concrete and the fireplaces are metal. Still, a warm aesthetic abounds with mixed textures of hand-scraped woodwork and quartz and spectacular granite counters. Clean, straight lines, rows of windows, soaring ceilings, and sleek design elements form a one-of-a-kind, 2,500 square-foot home
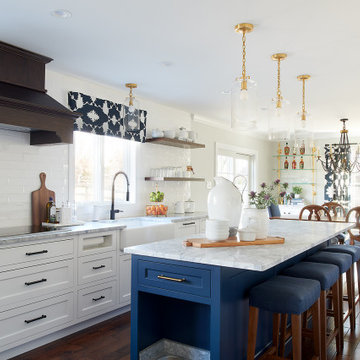
Our energetic client came to us with a design challenge – take a broken-up layout, make it flow, and add a French flair. And, it was imperative that we maximize storage and make the whole space kid and dog friendly.
This interior design project was a true collaboration. When we began, the kitchen and the dining room were completely separate spaces. Our down2earth interior design team proposed layouts that ranged from modest interventions (retaining the wall that divided the dining room and kitchen), to moderate interventions that left a partial wall in place, to major realignments that opened the space wide up. By creating design drawings for these different levels of intervention, the homeowners were able to view the pros and cons and price the different options. Happily, after having engineers verify that it was doable, they chose a wide open layout, which allows these party people to have a fabulous entertaining space.
Once the layouts for the kitchen and dining room were established, it was time to collaborate with the builder on lighting placement and with the woodworker to get all the little details right, such as dog dishes in the blue island and specialized storage at the perimeter. The wood fumehood was part of the homeowners’ original vision and is the focal point of the back wall. The brass and glass shelves over the bar cabinets were sourced by the homeowners as well, and we worked within the company’s offerings to get the proportions just right. A brass bar was added to the toe-kick area of the custom designed breakfast nook to match the brass bar shelf brackets and support little feet. Lighting, furniture, upholstered bench cushions, and drapery all soften the space and provide that desired French flair. Counter tops are super white leather granite.

Expansive contemporary single-wall kitchen in Austin with a submerged sink, flat-panel cabinets, black cabinets, concrete worktops, light hardwood flooring, an island and grey worktops.
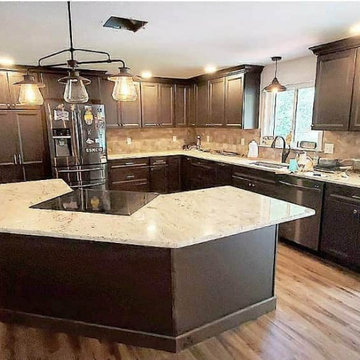
Medium sized traditional l-shaped kitchen/diner in Boston with a submerged sink, shaker cabinets, dark wood cabinets, granite worktops, brown splashback, mosaic tiled splashback, stainless steel appliances, laminate floors, an island, brown floors and beige worktops.
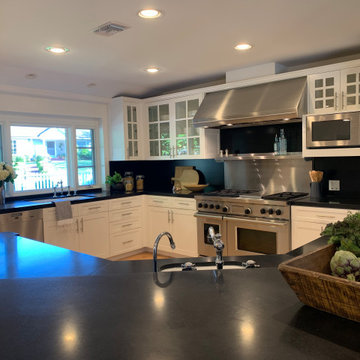
Photo of a large farmhouse l-shaped kitchen/diner in Los Angeles with a double-bowl sink, glass-front cabinets, white cabinets, granite worktops, black splashback, granite splashback, stainless steel appliances, medium hardwood flooring, an island and black worktops.

This open plan kitchen / living / dining room features a large south facing window seat and cantilevered cast concrete central kitchen island.
Design ideas for a medium sized farmhouse l-shaped open plan kitchen in Other with a built-in sink, flat-panel cabinets, black cabinets, concrete worktops, orange splashback, integrated appliances, light hardwood flooring, an island, grey worktops and exposed beams.
Design ideas for a medium sized farmhouse l-shaped open plan kitchen in Other with a built-in sink, flat-panel cabinets, black cabinets, concrete worktops, orange splashback, integrated appliances, light hardwood flooring, an island, grey worktops and exposed beams.
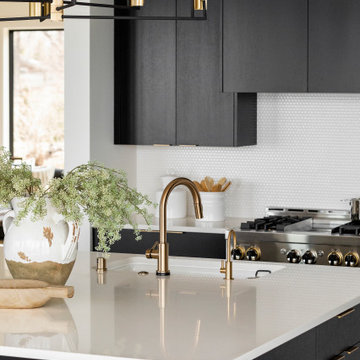
Inspiration for a large contemporary l-shaped kitchen/diner in Minneapolis with a belfast sink, flat-panel cabinets, black cabinets, granite worktops, white splashback, ceramic splashback, stainless steel appliances, light hardwood flooring, an island, brown floors and white worktops.

Looking lengthwise down the galley-style kitchen. Although it is a smaller kitchen, it has been designed for maximum convenience and has abundant storage.

This is an example of a contemporary l-shaped kitchen in Melbourne with flat-panel cabinets, black cabinets, concrete worktops, terracotta splashback, black appliances, medium hardwood flooring, an island, black worktops, a submerged sink, multi-coloured splashback, brown floors and a vaulted ceiling.

Design: Montrose Range Hood
Finish: Brushed Steel with Burnished Brass details
Handcrafted Range Hood by Raw Urth Designs in collaboration with D'amore Interiors and Kirella Homes. Photography by Timothy Gormley, www.tgimage.com.
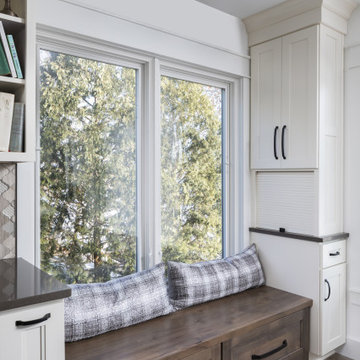
Detail of island post and skirting to support the overhang area. LVP flooring with black hardware details.
Design ideas for a medium sized traditional l-shaped kitchen/diner in Milwaukee with a belfast sink, recessed-panel cabinets, light wood cabinets, granite worktops, multi-coloured splashback, glass tiled splashback, stainless steel appliances, vinyl flooring, an island, grey floors and white worktops.
Design ideas for a medium sized traditional l-shaped kitchen/diner in Milwaukee with a belfast sink, recessed-panel cabinets, light wood cabinets, granite worktops, multi-coloured splashback, glass tiled splashback, stainless steel appliances, vinyl flooring, an island, grey floors and white worktops.

Small eclectic l-shaped enclosed kitchen in London with a belfast sink, shaker cabinets, beige cabinets, granite worktops, grey splashback, glass sheet splashback, stainless steel appliances, porcelain flooring, an island, grey floors and black worktops.
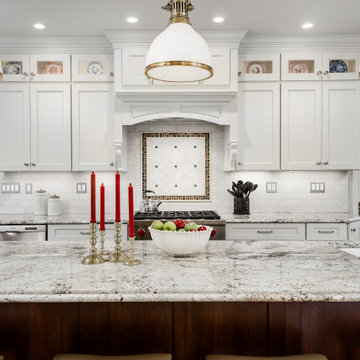
Main Line Kitchen Design's unique business model allows our customers to work with the most experienced designers and get the most competitive kitchen cabinet pricing.
How does Main Line Kitchen Design offer the best designs along with the most competitive kitchen cabinet pricing? We are a more modern and cost effective business model. We are a kitchen cabinet dealer and design team that carries the highest quality kitchen cabinetry, is experienced, convenient, and reasonable priced. Our five award winning designers work by appointment only, with pre-qualified customers, and only on complete kitchen renovations.
Our designers are some of the most experienced and award winning kitchen designers in the Delaware Valley. We design with and sell 8 nationally distributed cabinet lines. Cabinet pricing is slightly less than major home centers for semi-custom cabinet lines, and significantly less than traditional showrooms for custom cabinet lines.
After discussing your kitchen on the phone, first appointments always take place in your home, where we discuss and measure your kitchen. Subsequent appointments usually take place in one of our offices and selection centers where our customers consider and modify 3D designs on flat screen TV's. We can also bring sample doors and finishes to your home and make design changes on our laptops in 20-20 CAD with you, in your own kitchen.
Call today! We can estimate your kitchen project from soup to nuts in a 15 minute phone call and you can find out why we get the best reviews on the internet. We look forward to working with you.
As our company tag line says:
"The world of kitchen design is changing..."

Bright open plan kitchen with shiplap and rustic cedar wood details.
This is an example of a medium sized coastal l-shaped kitchen/diner in Austin with a submerged sink, shaker cabinets, white cabinets, granite worktops, black splashback, stainless steel appliances, ceramic flooring, an island, mosaic tiled splashback, brown floors and grey worktops.
This is an example of a medium sized coastal l-shaped kitchen/diner in Austin with a submerged sink, shaker cabinets, white cabinets, granite worktops, black splashback, stainless steel appliances, ceramic flooring, an island, mosaic tiled splashback, brown floors and grey worktops.
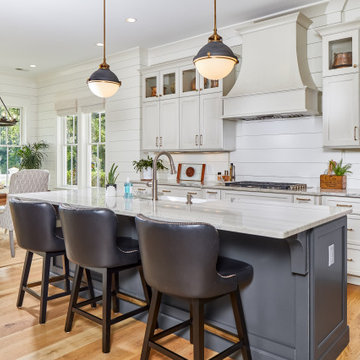
Cabinetry by Eudora in Alabaster w/ Brushed Gray Glaze & Iron
Decorative Hardware by Top Knobs
Inspiration for a large traditional kitchen/diner in Other with a belfast sink, granite worktops, white splashback, wood splashback, an island, brown floors, white worktops, shaker cabinets, white cabinets and medium hardwood flooring.
Inspiration for a large traditional kitchen/diner in Other with a belfast sink, granite worktops, white splashback, wood splashback, an island, brown floors, white worktops, shaker cabinets, white cabinets and medium hardwood flooring.
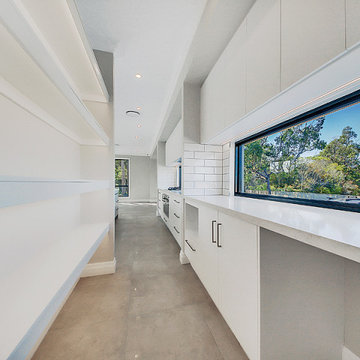
Design ideas for a medium sized modern single-wall open plan kitchen in Brisbane with a submerged sink, flat-panel cabinets, white cabinets, granite worktops, window splashback, stainless steel appliances, porcelain flooring, an island, beige floors and white worktops.
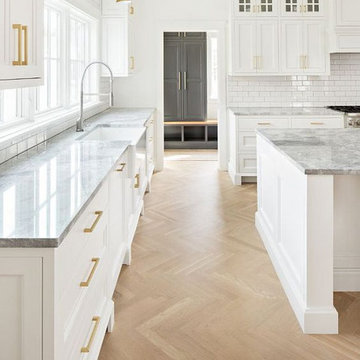
Design ideas for a large contemporary l-shaped kitchen/diner in Columbus with a belfast sink, recessed-panel cabinets, white cabinets, granite worktops, white splashback, metro tiled splashback, stainless steel appliances, medium hardwood flooring, an island, brown floors and grey worktops.

Design ideas for a classic galley kitchen in Seattle with a submerged sink, shaker cabinets, medium wood cabinets, granite worktops, white splashback, metro tiled splashback, stainless steel appliances, a breakfast bar, green worktops, medium hardwood flooring and a vaulted ceiling.
Kitchen with Granite Worktops and Concrete Worktops Ideas and Designs
7