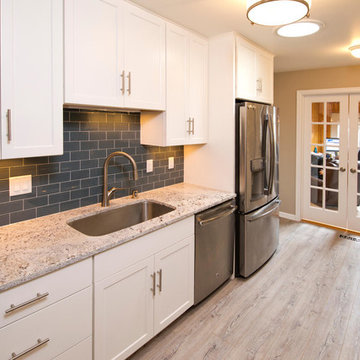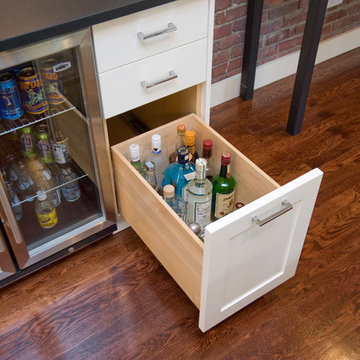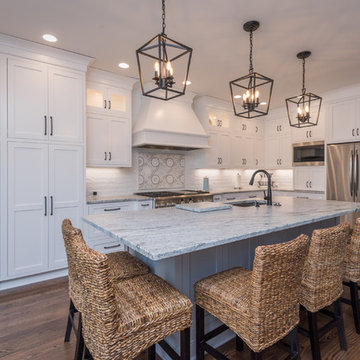Kitchen with Granite Worktops and Concrete Worktops Ideas and Designs
Refine by:
Budget
Sort by:Popular Today
41 - 60 of 390,649 photos

To create a focal point in the kitchen, Kim Kendall designed a custom hood range to highlight the beautiful inlaid tile backsplash.
Mary Parker Architectural Photography

Medium sized traditional galley enclosed kitchen in Minneapolis with a submerged sink, recessed-panel cabinets, white cabinets, granite worktops, blue splashback, metro tiled splashback, stainless steel appliances, light hardwood flooring and no island.

Photography: Christian J Anderson.
Contractor & Finish Carpenter: Poli Dmitruks of PDP Perfection LLC.
Design ideas for a medium sized rustic galley kitchen in Seattle with a belfast sink, medium wood cabinets, granite worktops, grey splashback, slate splashback, stainless steel appliances, porcelain flooring, an island, grey floors and recessed-panel cabinets.
Design ideas for a medium sized rustic galley kitchen in Seattle with a belfast sink, medium wood cabinets, granite worktops, grey splashback, slate splashback, stainless steel appliances, porcelain flooring, an island, grey floors and recessed-panel cabinets.

Jason Varney Photography,
Interior Design by Ashli Mizell,
Architecture by Warren Claytor Architects
Medium sized traditional l-shaped kitchen/diner in Philadelphia with a submerged sink, shaker cabinets, grey cabinets, grey splashback, stainless steel appliances, an island, concrete worktops and porcelain flooring.
Medium sized traditional l-shaped kitchen/diner in Philadelphia with a submerged sink, shaker cabinets, grey cabinets, grey splashback, stainless steel appliances, an island, concrete worktops and porcelain flooring.

Boxford, MA kitchen renovation designed by north of Boston kitchen design showroom Heartwood Kitchens.
This kitchen includes white painted cabinetry with a glaze and dark wood island. Heartwood included a large, deep boxed out window on the window wall to brighten up the kitchen. This kitchen includes a large island with seating for 4, Wolf range, Sub-Zero refrigerator/freezer, large pantry cabinets and glass front china cabinet. Island/Tabletop items provided by Savoir Faire Home Andover, MA Oriental rugs from First Rugs in Acton, MA Photo credit: Eric Roth Photography.

The builder, Stellar Blu, wanted something a little different for this Parade of Homes home but Wake Forest can be a tricky market and so it was important to maintain marketability. We chose to use leaded glass, LED in cabinet lighting and other subtile features to create a timeless design.
Photo by Tad Davis Photography

Inspiration for a medium sized classic u-shaped kitchen/diner in Chicago with a submerged sink, shaker cabinets, light wood cabinets, granite worktops, multi-coloured splashback, porcelain splashback, integrated appliances and light hardwood flooring.

Medium sized traditional l-shaped kitchen/diner in New York with a submerged sink, white cabinets, granite worktops, white splashback, glass tiled splashback, medium hardwood flooring, brown floors, black worktops and stainless steel appliances.

Inspiration for a large urban l-shaped kitchen/diner in San Francisco with a submerged sink, shaker cabinets, black cabinets, granite worktops, stone slab splashback, stainless steel appliances, laminate floors, an island, brown floors and black worktops.

March Balloons art tile from Motawi’s Frank Lloyd Wright Collection complement this colorful kitchen backsplash. Photo: Justin Maconochie.
Inspiration for a medium sized classic u-shaped kitchen/diner in Detroit with shaker cabinets, brown cabinets, granite worktops, blue splashback, ceramic splashback, black appliances, a breakfast bar, multi-coloured floors and beige worktops.
Inspiration for a medium sized classic u-shaped kitchen/diner in Detroit with shaker cabinets, brown cabinets, granite worktops, blue splashback, ceramic splashback, black appliances, a breakfast bar, multi-coloured floors and beige worktops.

Elizabeth Haynes
Design ideas for a large rustic l-shaped open plan kitchen in Boston with a belfast sink, shaker cabinets, light wood cabinets, concrete worktops, black splashback, ceramic splashback, stainless steel appliances, light hardwood flooring, an island, beige floors and grey worktops.
Design ideas for a large rustic l-shaped open plan kitchen in Boston with a belfast sink, shaker cabinets, light wood cabinets, concrete worktops, black splashback, ceramic splashback, stainless steel appliances, light hardwood flooring, an island, beige floors and grey worktops.

Adam Rouse & Patrick Perez
Contemporary galley kitchen in San Francisco with flat-panel cabinets, blue cabinets, concrete worktops, blue splashback, stainless steel appliances, light hardwood flooring and an island.
Contemporary galley kitchen in San Francisco with flat-panel cabinets, blue cabinets, concrete worktops, blue splashback, stainless steel appliances, light hardwood flooring and an island.

Arts and Crafts kitchen backsplash featuring Motawi Tileworks’ Songbird and Long Stem art tiles in Grey Blue. Photo: Justin Maconochie.
Design ideas for a medium sized traditional u-shaped kitchen in Detroit with a submerged sink, raised-panel cabinets, grey cabinets, granite worktops, blue splashback, ceramic splashback, stainless steel appliances, medium hardwood flooring and no island.
Design ideas for a medium sized traditional u-shaped kitchen in Detroit with a submerged sink, raised-panel cabinets, grey cabinets, granite worktops, blue splashback, ceramic splashback, stainless steel appliances, medium hardwood flooring and no island.

Designer Sarah Robertson of Studio Dearborn helped a neighbor and friend to update a “builder grade” kitchen into a personal, family space that feels luxurious and inviting.
The homeowner wanted to solve a number of storage and flow problems in the kitchen, including a wasted area dedicated to a desk, too-little pantry storage, and her wish for a kitchen bar. The all white builder kitchen lacked character, and the client wanted to inject color, texture and personality into the kitchen while keeping it classic.

crown moulding , stainless steel appliances, fantasy brown George counters, soft close drawers and cabinets, exposed brick back splash
Design ideas for a large traditional grey and cream l-shaped kitchen/diner in Houston with a submerged sink, shaker cabinets, white cabinets, granite worktops, multi-coloured splashback, brick splashback, stainless steel appliances, light hardwood flooring, an island and brown floors.
Design ideas for a large traditional grey and cream l-shaped kitchen/diner in Houston with a submerged sink, shaker cabinets, white cabinets, granite worktops, multi-coloured splashback, brick splashback, stainless steel appliances, light hardwood flooring, an island and brown floors.

Great use of lower drawer for liquor in bar area.
Photography by Todd Gieg
This is an example of a large traditional l-shaped kitchen/diner in Boston with a submerged sink, shaker cabinets, white cabinets, granite worktops, white splashback, metro tiled splashback, stainless steel appliances, medium hardwood flooring and an island.
This is an example of a large traditional l-shaped kitchen/diner in Boston with a submerged sink, shaker cabinets, white cabinets, granite worktops, white splashback, metro tiled splashback, stainless steel appliances, medium hardwood flooring and an island.

Kitchen with concrete countertop island and pendant lighting.
Design ideas for a large rural u-shaped kitchen in New York with a single-bowl sink, shaker cabinets, grey cabinets, concrete worktops, white splashback, wood splashback, stainless steel appliances, dark hardwood flooring, an island, brown floors and black worktops.
Design ideas for a large rural u-shaped kitchen in New York with a single-bowl sink, shaker cabinets, grey cabinets, concrete worktops, white splashback, wood splashback, stainless steel appliances, dark hardwood flooring, an island, brown floors and black worktops.

Bill Worley
Medium sized traditional l-shaped kitchen/diner in Louisville with shaker cabinets, white cabinets, granite worktops, white splashback, an island, grey worktops, a submerged sink, metro tiled splashback, stainless steel appliances, dark hardwood flooring and brown floors.
Medium sized traditional l-shaped kitchen/diner in Louisville with shaker cabinets, white cabinets, granite worktops, white splashback, an island, grey worktops, a submerged sink, metro tiled splashback, stainless steel appliances, dark hardwood flooring and brown floors.

As innkeepers, Lois and Evan Evans know all about hospitality. So after buying a 1955 Cape Cod cottage whose interiors hadn’t been updated since the 1970s, they set out on a whole-house renovation, a major focus of which was the kitchen.
The goal of this renovation was to create a space that would be efficient and inviting for entertaining, as well as compatible with the home’s beach-cottage style.
Cape Associates removed the wall separating the kitchen from the dining room to create an open, airy layout. The ceilings were raised and clad in shiplap siding and highlighted with new pine beams, reflective of the cottage style of the home. New windows add a vintage look.
The designer used a whitewashed palette and traditional cabinetry to push a casual and beachy vibe, while granite countertops add a touch of elegance.
The layout was rearranged to include an island that’s roomy enough for casual meals and for guests to hang around when the owners are prepping party meals.
Placing the main sink and dishwasher in the island instead of the usual under-the-window spot was a decision made by Lois early in the planning stages. “If we have guests over, I can face everyone when I’m rinsing vegetables or washing dishes,” she says. “Otherwise, my back would be turned.”
The old avocado-hued linoleum flooring had an unexpected bonus: preserving the original oak floors, which were refinished.
The new layout includes room for the homeowners’ hutch from their previous residence, as well as an old pot-bellied stove, a family heirloom. A glass-front cabinet allows the homeowners to show off colorful dishes. Bringing the cabinet down to counter level adds more storage. Stacking the microwave, oven and warming drawer adds efficiency.

Inspiration for a medium sized midcentury l-shaped kitchen/diner in Denver with a submerged sink, flat-panel cabinets, turquoise cabinets, granite worktops, white splashback, porcelain splashback, stainless steel appliances, medium hardwood flooring, an island, brown floors, white worktops and a vaulted ceiling.
Kitchen with Granite Worktops and Concrete Worktops Ideas and Designs
3