Kitchen with Granite Worktops and Concrete Worktops Ideas and Designs
Refine by:
Budget
Sort by:Popular Today
81 - 100 of 390,649 photos
Item 1 of 3

Michelle Ruber
Small modern u-shaped enclosed kitchen in Portland with a submerged sink, shaker cabinets, light wood cabinets, concrete worktops, white splashback, ceramic splashback, stainless steel appliances, lino flooring and no island.
Small modern u-shaped enclosed kitchen in Portland with a submerged sink, shaker cabinets, light wood cabinets, concrete worktops, white splashback, ceramic splashback, stainless steel appliances, lino flooring and no island.

Medium sized country u-shaped enclosed kitchen in New York with a belfast sink, black cabinets, concrete worktops, white splashback, metro tiled splashback, stainless steel appliances, light hardwood flooring, no island, beige floors and flat-panel cabinets.
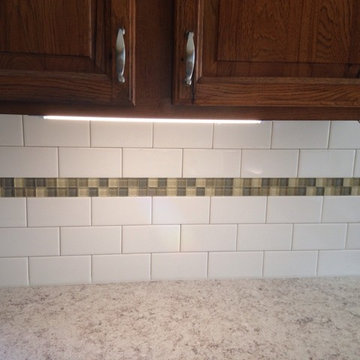
3x6 Subway Tile: DalTile "Rittenhouse Square" in Arctic White // Glass 1x1 Mosaic Border: American Olean "Color Appeal" in Sandstorm
This is an example of a traditional kitchen in Boston with raised-panel cabinets, dark wood cabinets, granite worktops, white splashback and metro tiled splashback.
This is an example of a traditional kitchen in Boston with raised-panel cabinets, dark wood cabinets, granite worktops, white splashback and metro tiled splashback.

Cabinetry designed by Clay Cox, Kitchens by Clay, Naples, FL. Photography: Giovanni Photography, Naples, FL.
Photo of an expansive contemporary l-shaped kitchen/diner in Miami with a submerged sink, stainless steel appliances, an island, flat-panel cabinets, grey cabinets, granite worktops and white splashback.
Photo of an expansive contemporary l-shaped kitchen/diner in Miami with a submerged sink, stainless steel appliances, an island, flat-panel cabinets, grey cabinets, granite worktops and white splashback.
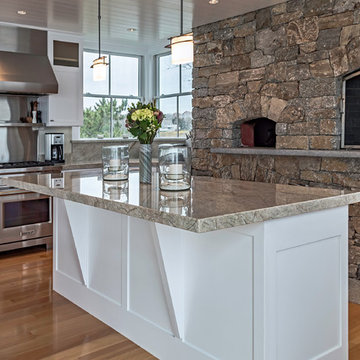
Candlelight Cabinetry, white painted shaker doors, full overlay. Wall cabinets with frosted glass insert.
Inspiration for a large beach style u-shaped kitchen/diner in Providence with shaker cabinets, white cabinets, light hardwood flooring, an island, a submerged sink, granite worktops, metallic splashback, metal splashback and stainless steel appliances.
Inspiration for a large beach style u-shaped kitchen/diner in Providence with shaker cabinets, white cabinets, light hardwood flooring, an island, a submerged sink, granite worktops, metallic splashback, metal splashback and stainless steel appliances.

Adam Rouse & Patrick Perez
Contemporary galley kitchen in San Francisco with flat-panel cabinets, blue cabinets, concrete worktops, blue splashback, stainless steel appliances, light hardwood flooring and an island.
Contemporary galley kitchen in San Francisco with flat-panel cabinets, blue cabinets, concrete worktops, blue splashback, stainless steel appliances, light hardwood flooring and an island.
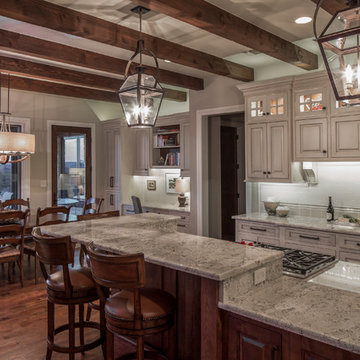
This is the main kitchen of the home. Be sure to see the secondary prep kitchen too! Rich mesquite flooring and wood beams add a richness to the space. Glazed white cabinets and white subway tile add a classic touch. Lanterns are from Lantern and Scroll. The breakfast room features a planning desk.
Tre Dunham with Fine Focus Photography

Small contemporary u-shaped enclosed kitchen in Detroit with a submerged sink, flat-panel cabinets, light wood cabinets, granite worktops, black splashback, stone slab splashback, stainless steel appliances and laminate floors.

Eric Roth Photography
Large rural l-shaped kitchen in Boston with open cabinets, white cabinets, metallic splashback, stainless steel appliances, light hardwood flooring, an island, a belfast sink, concrete worktops, metal splashback, beige floors and grey worktops.
Large rural l-shaped kitchen in Boston with open cabinets, white cabinets, metallic splashback, stainless steel appliances, light hardwood flooring, an island, a belfast sink, concrete worktops, metal splashback, beige floors and grey worktops.
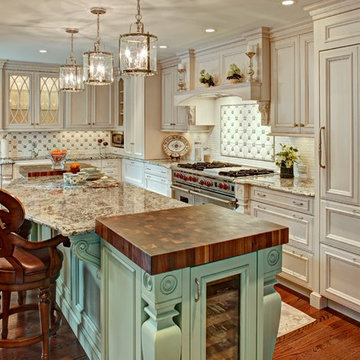
This is an example of a large traditional l-shaped kitchen in New York with a belfast sink, recessed-panel cabinets, granite worktops, white splashback, ceramic splashback, integrated appliances, an island, beige cabinets and dark hardwood flooring.

Architecture & Interior Design: David Heide Design Studio
Photography: Karen Melvin
This is an example of a classic grey and cream u-shaped kitchen/diner in Minneapolis with a belfast sink, recessed-panel cabinets, medium wood cabinets, granite worktops, metro tiled splashback, stainless steel appliances, dark hardwood flooring and a breakfast bar.
This is an example of a classic grey and cream u-shaped kitchen/diner in Minneapolis with a belfast sink, recessed-panel cabinets, medium wood cabinets, granite worktops, metro tiled splashback, stainless steel appliances, dark hardwood flooring and a breakfast bar.
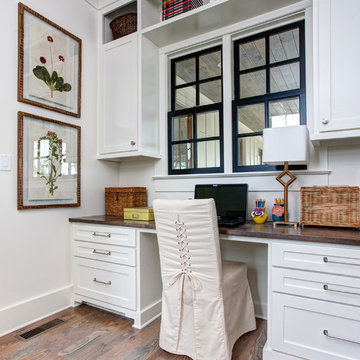
Michael Baxley
This is an example of a large traditional l-shaped open plan kitchen in Little Rock with a belfast sink, shaker cabinets, white cabinets, granite worktops, grey splashback, stone tiled splashback, stainless steel appliances and an island.
This is an example of a large traditional l-shaped open plan kitchen in Little Rock with a belfast sink, shaker cabinets, white cabinets, granite worktops, grey splashback, stone tiled splashback, stainless steel appliances and an island.

Burlanes were commissioned to design, create and install a fresh and contemporary kitchen for a brand new extension on a beautiful family home in Crystal Palace, London. The main objective was to maximise the use of space and achieve a clean looking, clutter free kitchen, with lots of storage and a dedicated dining area.
We are delighted with the outcome of this kitchen, but more importantly so is the client who says it is where her family now spend all their time.
“I can safely say that everything I ever wanted in a kitchen is in my kitchen, brilliant larder cupboards, great pull out shelves for the toaster etc and all expertly hand built. After our initial visit from our designer Lindsey Durrant, I was confident that she knew exactly what I wanted even from my garbled ramblings, and I got exactly what I wanted! I honestly would not hesitate in recommending Burlanes to anyone.”

Kitchen with Cobsa White Crackle Back Splash with Brick Pattern Inset, White Cabinetry by Showcase Kitchens Inc, Taccoa Sandpoint Wood Flooring, Granite by The Granite Company

Photo of a large classic grey and cream u-shaped kitchen/diner in Houston with white cabinets, white splashback, stainless steel appliances, dark hardwood flooring, an island, a belfast sink, granite worktops, stone slab splashback, brown floors and recessed-panel cabinets.

Gridley+Graves Photographers
Photo of a medium sized country grey and cream single-wall kitchen/diner in Philadelphia with raised-panel cabinets, beige cabinets, brick flooring, an island, a belfast sink, integrated appliances, red floors, concrete worktops and grey worktops.
Photo of a medium sized country grey and cream single-wall kitchen/diner in Philadelphia with raised-panel cabinets, beige cabinets, brick flooring, an island, a belfast sink, integrated appliances, red floors, concrete worktops and grey worktops.

This was a whole house remodel, the owners are more transitional in style, and they had a lot of special requests including the suspended bar seats on the bar, as well as the geometric circles that were custom to their space. The doors, moulding, trim work and bar are all completely custom to their aesthetic interests.
We tore out a lot of walls to make the kitchen and living space a more open floor plan for easier communication,
The hidden bar is to the right of the kitchen, replacing the previous closet pantry that we tore down and replaced with a framed wall, that allowed us to create a hidden bar (hidden from the living room) complete with a tall wine cooler on the end of the island.
Photo Credid: Peter Obetz

After going through the tragedy of losing their home to a fire, Cherie Miller of CDH Designs and her family were having a difficult time finding a home they liked on a large enough lot. They found a builder that would work with their needs and incredibly small budget, even allowing them to do much of the work themselves. Cherie not only designed the entire home from the ground up, but she and her husband also acted as Project Managers. They custom designed everything from the layout of the interior - including the laundry room, kitchen and bathrooms; to the exterior. There's nothing in this home that wasn't specified by them.
CDH Designs
15 East 4th St
Emporium, PA 15834
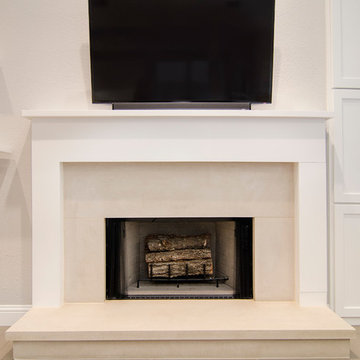
Once a foreclosure in shambles, this house was gutted and completely flipped into a gorgeous family home. The entry, living and kitchen were unlivable and required in depth redesign to create the open flow the home offers now. Clean lines and modern tranquility are now enjoyed daily by these homeowners! Design by Chad Hatfield, CR, CRKB. Photography by Versatile Imaging.

Paul Craig ©Paul Craig 2014 All Rights Reserved. Interior Design - Trunk Creative
Photo of a small urban u-shaped kitchen in London with a double-bowl sink, flat-panel cabinets, stainless steel cabinets, concrete worktops, white splashback, metro tiled splashback, stainless steel appliances and no island.
Photo of a small urban u-shaped kitchen in London with a double-bowl sink, flat-panel cabinets, stainless steel cabinets, concrete worktops, white splashback, metro tiled splashback, stainless steel appliances and no island.
Kitchen with Granite Worktops and Concrete Worktops Ideas and Designs
5