Kitchen with Granite Worktops and Glass Tiled Splashback Ideas and Designs
Refine by:
Budget
Sort by:Popular Today
61 - 80 of 29,615 photos
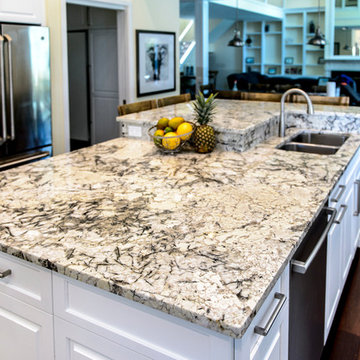
Love this large kitchen island - plenty of space for working and socializing, as family and guests pull up to the raised edge. Countertop is finished with Arctic Cream granite and an eased edge.
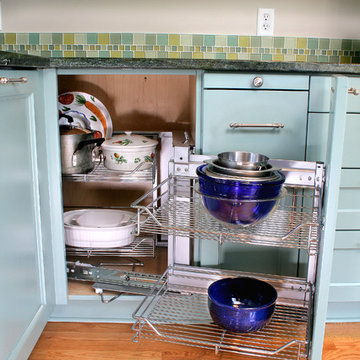
Hafele corner cabinet pullouts operate effortlessly to access hard to reach blind corners.
Design ideas for a medium sized traditional u-shaped kitchen/diner in Bridgeport with a submerged sink, recessed-panel cabinets, blue cabinets, granite worktops, multi-coloured splashback, glass tiled splashback, stainless steel appliances, light hardwood flooring and no island.
Design ideas for a medium sized traditional u-shaped kitchen/diner in Bridgeport with a submerged sink, recessed-panel cabinets, blue cabinets, granite worktops, multi-coloured splashback, glass tiled splashback, stainless steel appliances, light hardwood flooring and no island.
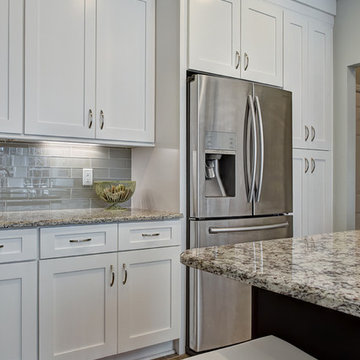
William Quarles
Inspiration for a large contemporary l-shaped kitchen/diner in Charleston with a submerged sink, shaker cabinets, white cabinets, granite worktops, grey splashback, glass tiled splashback, stainless steel appliances, porcelain flooring, an island and brown floors.
Inspiration for a large contemporary l-shaped kitchen/diner in Charleston with a submerged sink, shaker cabinets, white cabinets, granite worktops, grey splashback, glass tiled splashback, stainless steel appliances, porcelain flooring, an island and brown floors.
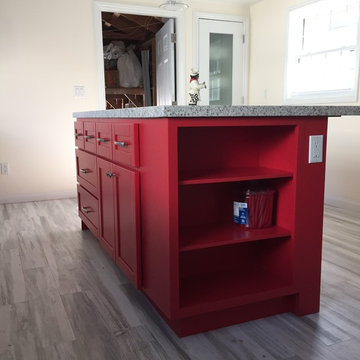
This is an example of a medium sized traditional l-shaped kitchen in Los Angeles with shaker cabinets, grey cabinets, granite worktops, beige splashback, glass tiled splashback, vinyl flooring, an island and brown floors.
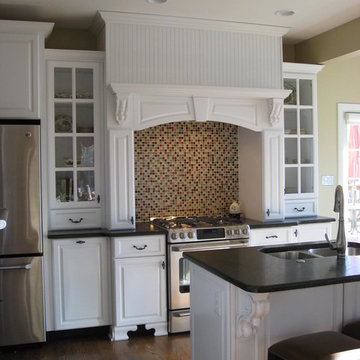
Designed by Heather McMahon
Design ideas for a traditional kitchen in St Louis with a submerged sink, raised-panel cabinets, white cabinets, granite worktops, multi-coloured splashback, glass tiled splashback, stainless steel appliances, medium hardwood flooring and an island.
Design ideas for a traditional kitchen in St Louis with a submerged sink, raised-panel cabinets, white cabinets, granite worktops, multi-coloured splashback, glass tiled splashback, stainless steel appliances, medium hardwood flooring and an island.
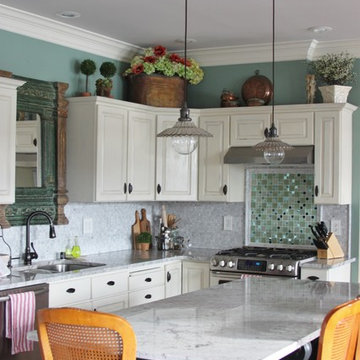
Patti K
See her story!
http://www.oldthingsnewblog.com/2014/07/shopping-secrets-budget-kitchen-makeover-part-4.html
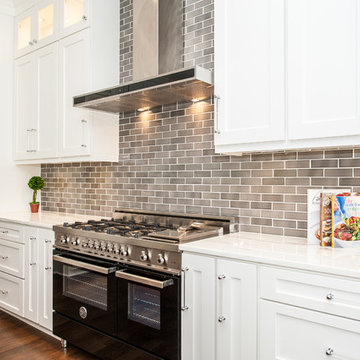
2016 MBIA Gold Award Winner: From whence an old one-story house once stood now stands this 5,000+ SF marvel that Finecraft built in the heart of Bethesda, MD.
Susie Soleimani Photography
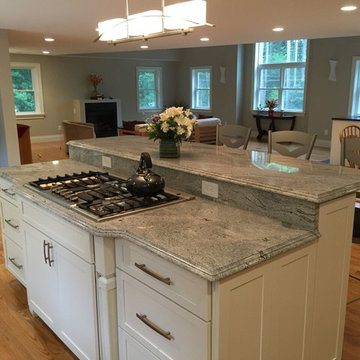
Medium sized classic u-shaped kitchen pantry in Boston with white cabinets, granite worktops, stainless steel appliances, medium hardwood flooring, an island, brown floors, a submerged sink, shaker cabinets, multi-coloured splashback and glass tiled splashback.
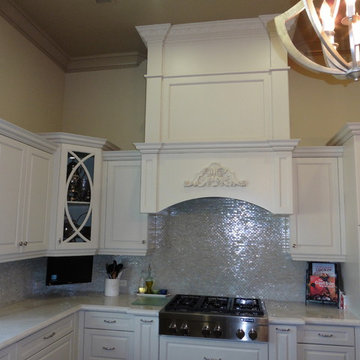
This is an example of a classic kitchen in Other with raised-panel cabinets, white cabinets, granite worktops, white splashback, glass tiled splashback, stainless steel appliances, dark hardwood flooring and white worktops.
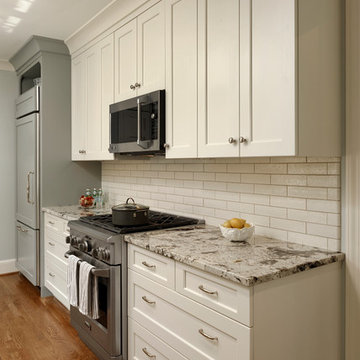
Chevy Chase, Maryland Transitional Kitchen
#MeghanBrowne4JenniferGilmer
http://www.gilmerkitchens.com/
Photography by Bob Narod
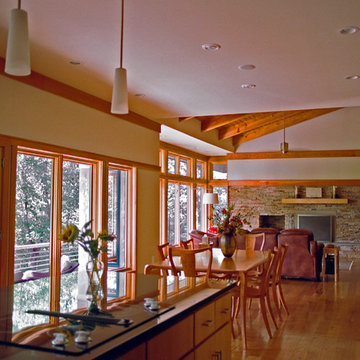
Daniel Wicke
Large contemporary kitchen in Atlanta with light hardwood flooring, a double-bowl sink, glass-front cabinets, light wood cabinets, granite worktops, multi-coloured splashback, glass tiled splashback and stainless steel appliances.
Large contemporary kitchen in Atlanta with light hardwood flooring, a double-bowl sink, glass-front cabinets, light wood cabinets, granite worktops, multi-coloured splashback, glass tiled splashback and stainless steel appliances.
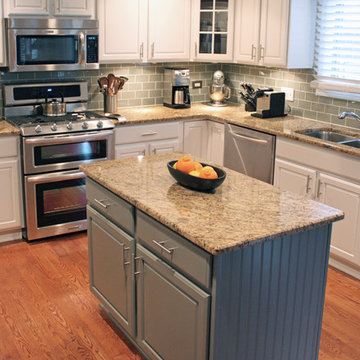
Open concept kitchen with updated painted cabinets, stainless steel appliances, glass tile backsplash, granite countertops, and classic pendant lighting.
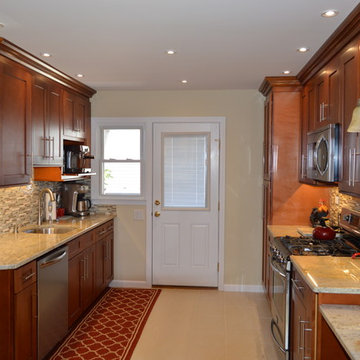
Light Brown shaker cabinets and Cielo di oro granite are set alongside black and stainless steel appliances and tied together by the silver hardware on the cabinets

Today’s Vintage Farmhouse by KCS Estates is the perfect pairing of the elegance of simpler times with the sophistication of today’s design sensibility.
Nestled in Homestead Valley this home, located at 411 Montford Ave Mill Valley CA, is 3,383 square feet with 4 bedrooms and 3.5 bathrooms. And features a great room with vaulted, open truss ceilings, chef’s kitchen, private master suite, office, spacious family room, and lawn area. All designed with a timeless grace that instantly feels like home. A natural oak Dutch door leads to the warm and inviting great room featuring vaulted open truss ceilings flanked by a white-washed grey brick fireplace and chef’s kitchen with an over sized island.
The Farmhouse’s sliding doors lead out to the generously sized upper porch with a steel fire pit ideal for casual outdoor living. And it provides expansive views of the natural beauty surrounding the house. An elegant master suite and private home office complete the main living level.
411 Montford Ave Mill Valley CA
Presented by Melissa Crawford
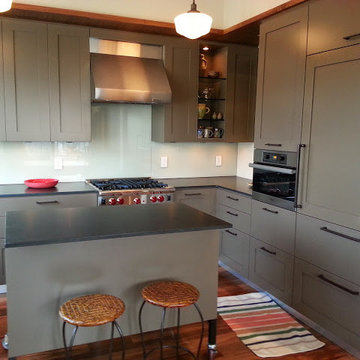
Inspiration for a medium sized modern l-shaped kitchen/diner in Orange County with a double-bowl sink, glass tiled splashback, stainless steel appliances, an island, shaker cabinets, green cabinets, granite worktops, green splashback, medium hardwood flooring and black worktops.
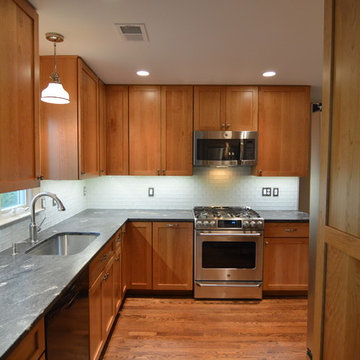
Kitchen remodel with shaker style cherry cabinetry with leathered counter top, slide in range, custom wine cubbies, lazy susan, double trash pull out and glass tile back splash.
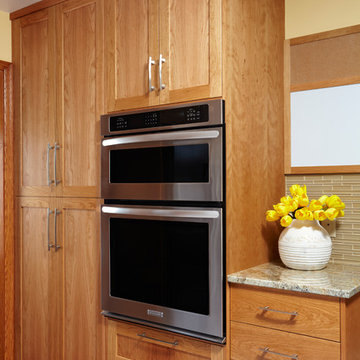
This prairie style kitchen features an appliance garage, gas cook top with hood and a combination wall oven and microwave. The counter tops are granite, the back splash tile is a glass mosaic, the cabinets are natural cherry and the wood floor is red oak.
Alyssa Lee Photography
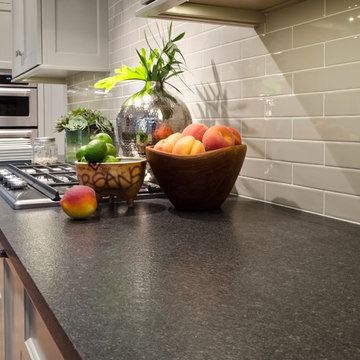
Handsome kitchen. Hammered pendant lights provide interesting focal point. Polished nickel cabinet hardware on recessed panel cabinet doors. Charcoal color island with plenty of seating for family and friends. BRADSHAW DESIGNS, kitchen design San Antonio, luxury kitchen design, San Antonio kitchen design.
Contractor: Cross Construction; Delta Marble and Granite; Photographer: Jennifer Siu-Rivera
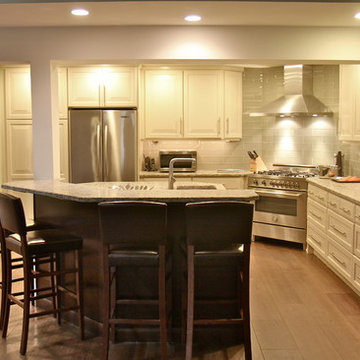
Voted best of Houzz 2014, 2015, 2016 & 2017!
Since 1974, Performance Kitchens & Home has been re-inventing spaces for every room in the home. Specializing in older homes for Kitchens, Bathrooms, Den, Family Rooms and any room in the home that needs creative storage solutions for cabinetry.
We offer color rendering services to help you see what your space will look like, so you can be comfortable with your choices! Our Design team is ready help you see your vision and guide you through the entire process!
Photography by: Juniper Wind Designs LLC

Design ideas for a large world-inspired l-shaped open plan kitchen in Tampa with a built-in sink, recessed-panel cabinets, dark wood cabinets, granite worktops, stainless steel appliances, travertine flooring, an island, multi-coloured splashback, glass tiled splashback, beige floors and brown worktops.
Kitchen with Granite Worktops and Glass Tiled Splashback Ideas and Designs
4